Idées déco d'entrées avec un sol en travertin
Trier par :
Budget
Trier par:Populaires du jour
201 - 220 sur 2 254 photos
1 sur 2
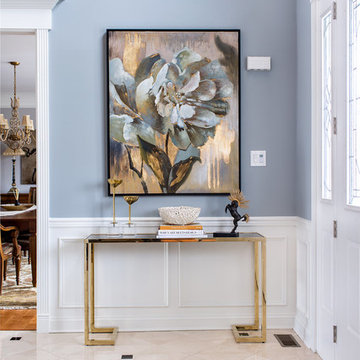
Beautiful textures and patterns make for a statement entry foyer.
Andrew Pitzer
Inspiration pour un grand hall d'entrée traditionnel avec un mur bleu, un sol en travertin, une porte double, une porte blanche et un sol beige.
Inspiration pour un grand hall d'entrée traditionnel avec un mur bleu, un sol en travertin, une porte double, une porte blanche et un sol beige.
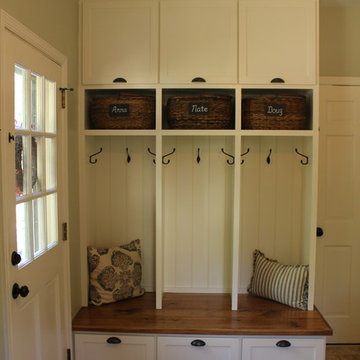
Taryn DeVincent
Cette image montre une petite entrée rustique avec un vestiaire, un mur vert, un sol en travertin, une porte simple, une porte blanche et un sol beige.
Cette image montre une petite entrée rustique avec un vestiaire, un mur vert, un sol en travertin, une porte simple, une porte blanche et un sol beige.
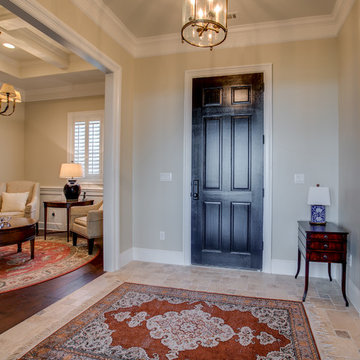
Réalisation d'un hall d'entrée tradition de taille moyenne avec un mur beige, un sol en travertin, une porte simple, une porte noire et un sol beige.
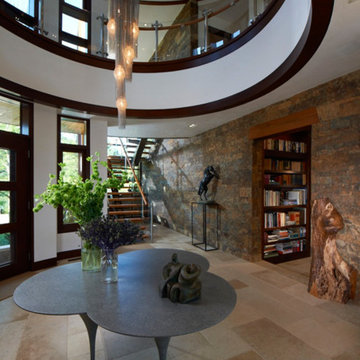
The beauty of this sunroom’s design is the flow from interior to exterior living. The header is handcrafted from the children’s tree, as well as the stair threads and other freestanding pieces in the foyer.
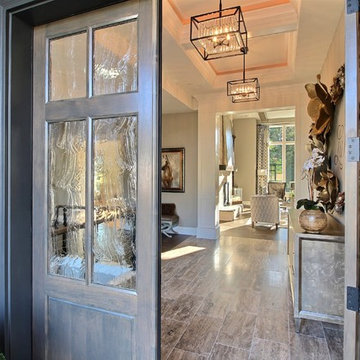
Paint by Sherwin Williams
Body Color - Anew Gray - SW 7030
Trim Color - Dover White - SW 6385
Interior Stone by Eldorado Stone
Stone Product Vantage 30 in White Elm
Flooring by Macadam Floor & Design
Foyer Floor by Emser Tile
Tile Product Travertine Veincut
Windows by Milgard Windows & Doors
Window Product Style Line® Series
Window Supplier Troyco - Window & Door
Lighting by Destination Lighting
Linares Collection by Designer's Fountain
Interior Design by Creative Interiors & Design
Landscaping by GRO Outdoor Living
Customized & Built by Cascade West Development
Photography by ExposioHDR Portland
Original Plans by Alan Mascord Design Associates
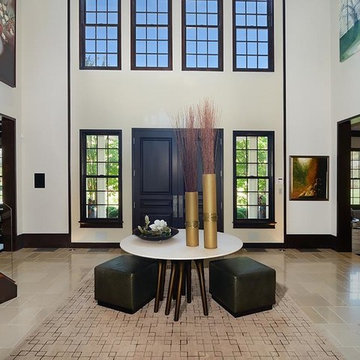
Entryway features two story high windows, customized staircase and view to living room and dining room.
Idées déco pour un très grand hall d'entrée classique avec une porte double, une porte en bois foncé, un mur blanc et un sol en travertin.
Idées déco pour un très grand hall d'entrée classique avec une porte double, une porte en bois foncé, un mur blanc et un sol en travertin.
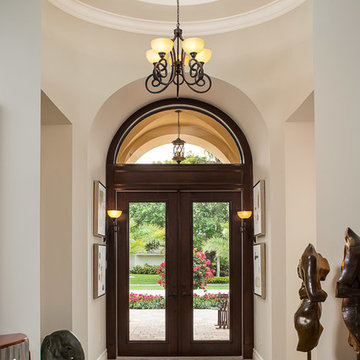
Idée de décoration pour une porte d'entrée méditerranéenne de taille moyenne avec une porte en verre, un mur gris, un sol en travertin, une porte double et un sol beige.
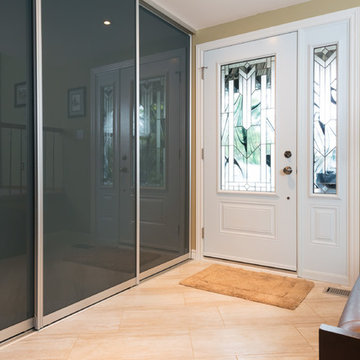
Exemple d'un hall d'entrée tendance de taille moyenne avec un mur beige, un sol en travertin, une porte simple et une porte blanche.
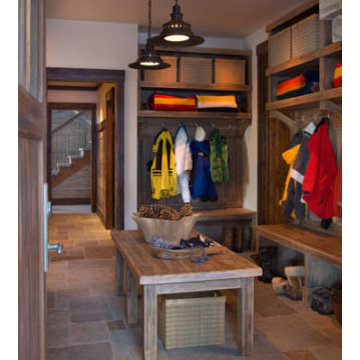
Gullens & Foltico
Aménagement d'une très grande entrée montagne avec un vestiaire, un mur beige, un sol en travertin, une porte simple et une porte en bois foncé.
Aménagement d'une très grande entrée montagne avec un vestiaire, un mur beige, un sol en travertin, une porte simple et une porte en bois foncé.
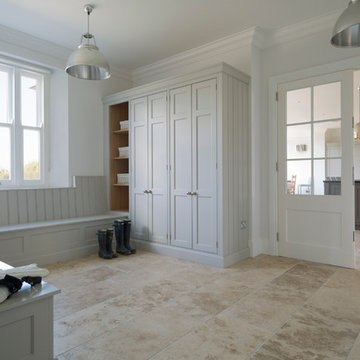
A curious quirk of the long-standing popularity of open plan kitchen /dining spaces is the need to incorporate boot rooms into kitchen re-design plans. We all know that open plan kitchen – dining rooms are absolutely perfect for modern family living but the downside is that for every wall knocked through, precious storage space is lost, which can mean that clutter inevitably ensues.
Designating an area just off the main kitchen, ideally near the back entrance, which incorporates storage and a cloakroom is the ideal placement for a boot room. For families whose focus is on outdoor pursuits, incorporating additional storage under bespoke seating that can hide away wellies, walking boots and trainers will always prove invaluable particularly during the colder months.
A well-designed boot room is not just about storage though, it’s about creating a practical space that suits the needs of the whole family while keeping the design aesthetic in line with the rest of the project.
With tall cupboards and under seating storage, it’s easy to pack away things that you don’t use on a daily basis but require from time to time, but what about everyday items you need to hand? Incorporating artisan shelves with coat pegs ensures that coats and jackets are easily accessible when coming in and out of the home and also provides additional storage above for bulkier items like cricket helmets or horse-riding hats.
In terms of ensuring continuity and consistency with the overall project design, we always recommend installing the same cabinetry design and hardware as the main kitchen, however, changing the paint choices to reflect a change in light and space is always an excellent idea; thoughtful consideration of the colour palette is always time well spent in the long run.
Lastly, a key consideration for the boot rooms is the flooring. A hard-wearing and robust stone flooring is essential in what is inevitably an area of high traffic.
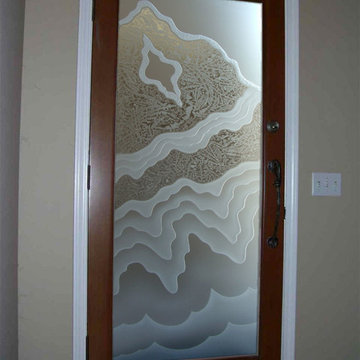
Glass Front Entry Doors that Make a Statement! Your front entry door is the first thing people see and glass front doors by Sans Soucie featuring frosted, etched glass designs for doors create a unique, custom effect while also providing privacy AND light! A little or a lot, your front door glass will be obscure and private without sacrificing sunlight! Available any size, all glass doors are custom made to order and ship worldwide at reasonable prices. Door glass for exterior front entry will be tempered, dual pane (an equally efficient single 1/2" thick pane is used in our fiberglass doors). Selling both the glass inserts for front doors as well as doors with glass, Sans Soucie art glass entry doors are available in 8 woods and Plastpro fiberglass in both smooth surface or a grain texture, as a slab door or prehung in the jamb - any size. From simple frosted glass effects to our more extravagant 3D sculpture carved, painted and stained glass .. and everything in between, Sans Soucie designs are sandblasted different ways which create not only different effects but different levels in price. The "same design, done different" - with no limit to design, there's something for every decor, any style. Price will vary by design complexity and type of effect: Specialty Glass and Frosted Glass. Inside our fun, easy to use online Glass and Door Designer, you'll get instant pricing on everything as YOU customize your front door and glass! When you're all finished designing, you can place your order online! We're here to answer any questions you have so please call (877) 331-339 to speak to a knowledgeable representative! Doors ship worldwide at reasonable prices from Palm Desert, California with delivery time ranges between 3-8 weeks depending on door material and glass effect selected. (Doug Fir or Fiberglass in Frosted Effects allow 3 weeks, Specialty Woods and Glass [2D, 3D, Leaded] will require approx. 8 weeks).
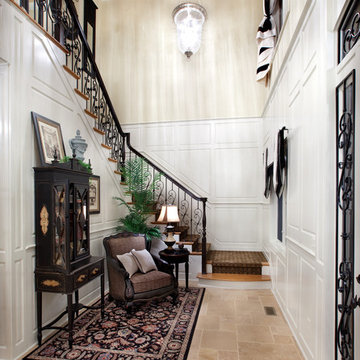
J.E. Evans
Idée de décoration pour un hall d'entrée tradition avec un sol en travertin.
Idée de décoration pour un hall d'entrée tradition avec un sol en travertin.
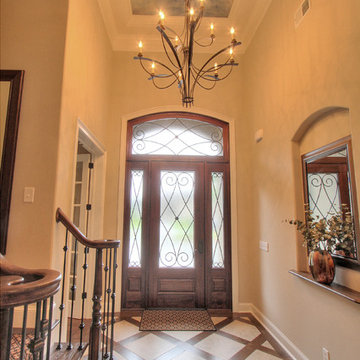
The beautiful custom designed foyer that has a barrel ceiling with a custom faux painting of fluffy clouds in the sky with rope lighting; it also has a unique Travertine floor framed with wood flooring.
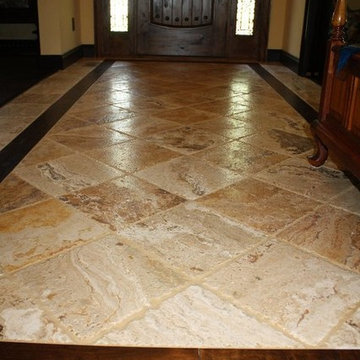
Natural Stone with wood border by Hardwood Floors & More, Inc.
Cette photo montre une entrée chic de taille moyenne avec un couloir, un mur beige, un sol en travertin, une porte simple, une porte en bois foncé et un sol beige.
Cette photo montre une entrée chic de taille moyenne avec un couloir, un mur beige, un sol en travertin, une porte simple, une porte en bois foncé et un sol beige.
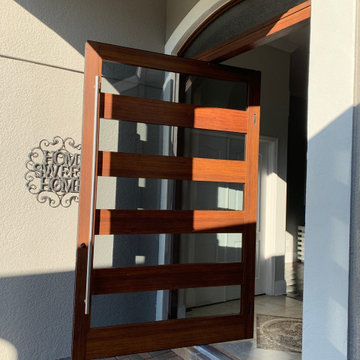
Looks like wood, just aluminum free maintenance, beauty and strong entry door, multiple color options and any size you needed, made for you maximum size 72" wide 120" height.
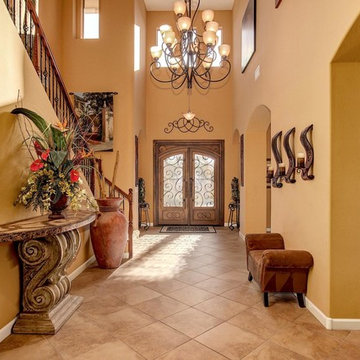
Soaring ceilings and picture windows allow for endless natural light! Beautiful chandeliers and elegant front door.
Exemple d'une grande entrée méditerranéenne avec un couloir, un mur orange, un sol en travertin, une porte double, une porte en bois brun et un sol beige.
Exemple d'une grande entrée méditerranéenne avec un couloir, un mur orange, un sol en travertin, une porte double, une porte en bois brun et un sol beige.
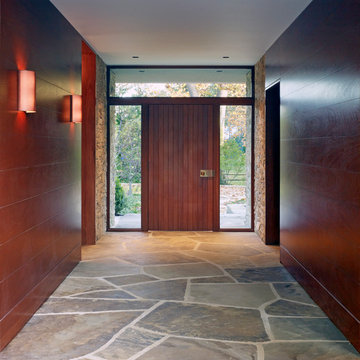
The central hall gives a view into the rear garden from the front door.
Photo: Alan Karchmer
Cette photo montre une entrée tendance de taille moyenne avec un couloir, un mur marron, un sol en travertin, une porte pivot, une porte en bois brun et un sol beige.
Cette photo montre une entrée tendance de taille moyenne avec un couloir, un mur marron, un sol en travertin, une porte pivot, une porte en bois brun et un sol beige.
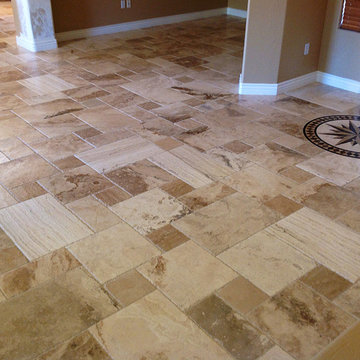
Idée de décoration pour une entrée tradition avec un mur marron, un sol en travertin et un sol marron.
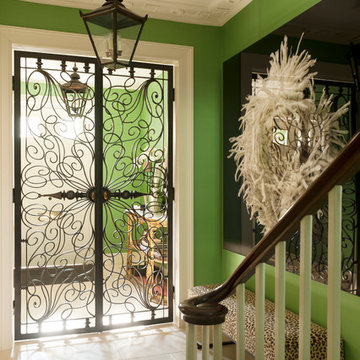
Réalisation d'une entrée bohème de taille moyenne avec un mur vert, un sol en travertin et une porte métallisée.
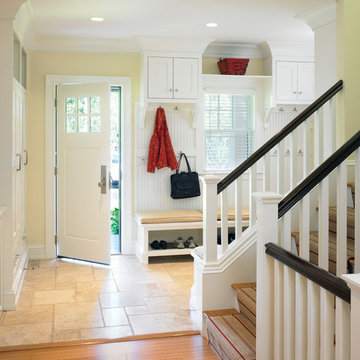
Exemple d'une entrée victorienne avec un vestiaire et un sol en travertin.
Idées déco d'entrées avec un sol en travertin
11