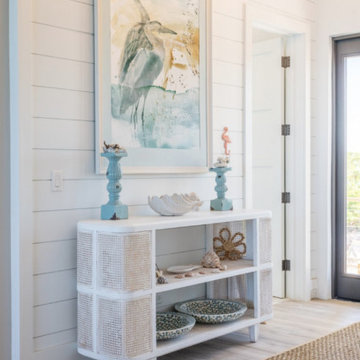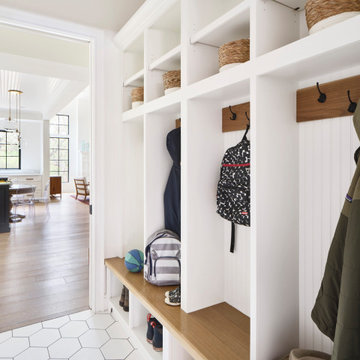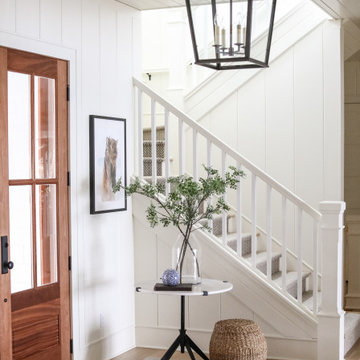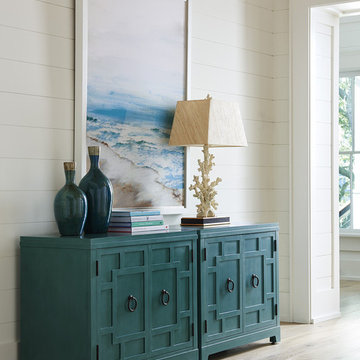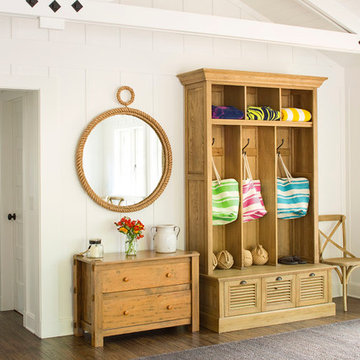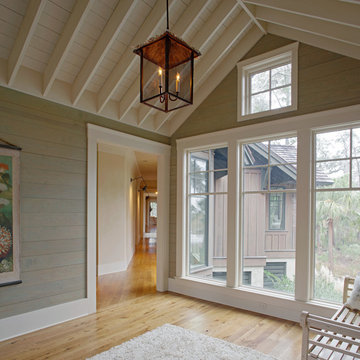Idées déco d'entrées bord de mer
Trier par :
Budget
Trier par:Populaires du jour
201 - 220 sur 12 918 photos
1 sur 4
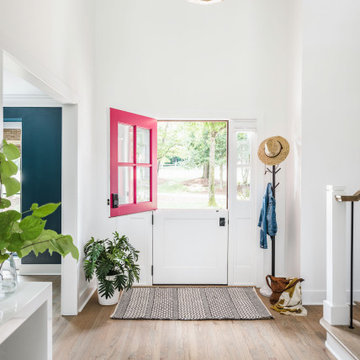
A vivid pink dutch door invites you in. The interior of the house is painted primarily white, creating crisp contrast with outside.
Idée de décoration pour une porte d'entrée marine de taille moyenne avec un mur blanc, parquet clair, une porte hollandaise, une porte rouge et un sol multicolore.
Idée de décoration pour une porte d'entrée marine de taille moyenne avec un mur blanc, parquet clair, une porte hollandaise, une porte rouge et un sol multicolore.
Trouvez le bon professionnel près de chez vous
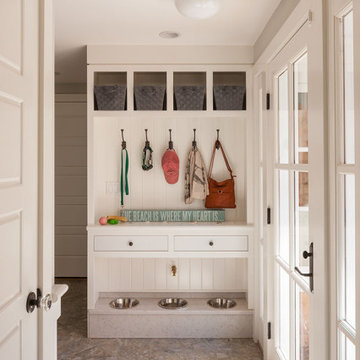
Wychmere Rise is in a village that surrounds three small harbors. Wychmere Harbor, a commercial fishing port as well as a beloved base for recreation, is at the center. A view of the harbor—and its famous skyline of Shingle Style homes, inns, and fishermans’ shacks—is coveted.
Scope Of Work: Architecture, Construction /
Living Space: 4,573ft² / Photography: Brian Vanden Brink
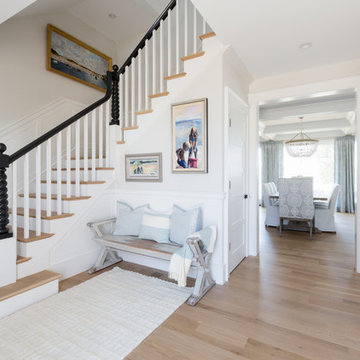
Idée de décoration pour un hall d'entrée marin avec un mur blanc et parquet clair.
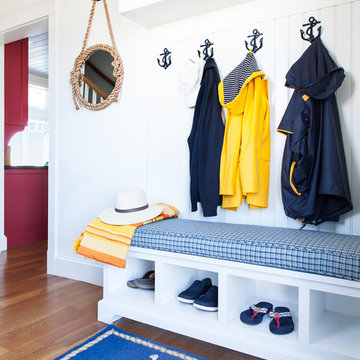
Myriam Babin
Idées déco pour une entrée bord de mer avec un vestiaire, un mur blanc, parquet foncé et un sol marron.
Idées déco pour une entrée bord de mer avec un vestiaire, un mur blanc, parquet foncé et un sol marron.
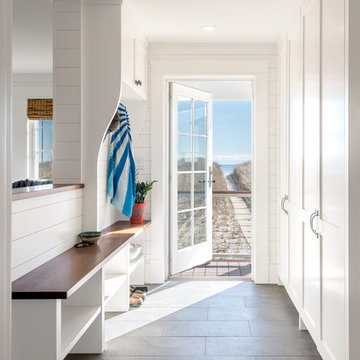
Aménagement d'une entrée bord de mer avec un vestiaire, un mur blanc, une porte simple, une porte en verre et un sol gris.
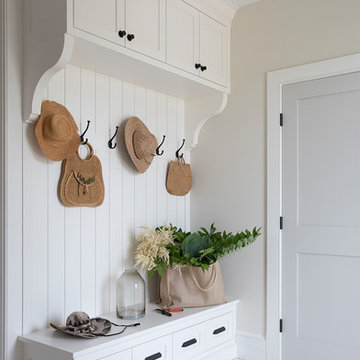
A beach-front new construction home on Wells Beach. A collaboration with R. Moody and Sons construction. Photographs by James R. Salomon.
Cette image montre une entrée marine avec un vestiaire, un mur beige et un sol multicolore.
Cette image montre une entrée marine avec un vestiaire, un mur beige et un sol multicolore.
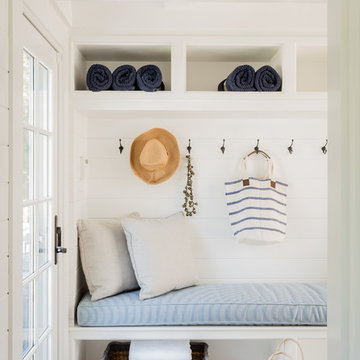
Designer: Liane Thomas
Interior Photography: Michael J. Lee
Exterior Photography: Eric Roth
Cette image montre une entrée marine avec un vestiaire, un mur blanc et un sol noir.
Cette image montre une entrée marine avec un vestiaire, un mur blanc et un sol noir.
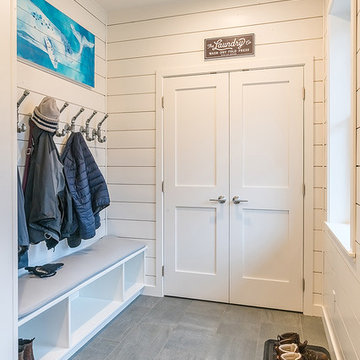
A custom vacation home by Grouparchitect and Hughes Construction. Photographer credit: © 2018 AMF Photography.
Réalisation d'une entrée marine de taille moyenne avec un vestiaire, un mur blanc, un sol en carrelage de porcelaine, une porte simple, une porte blanche et un sol gris.
Réalisation d'une entrée marine de taille moyenne avec un vestiaire, un mur blanc, un sol en carrelage de porcelaine, une porte simple, une porte blanche et un sol gris.
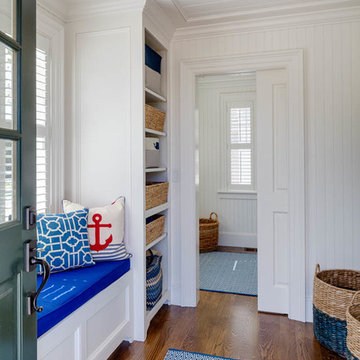
Réalisation d'une entrée marine avec un vestiaire, un mur blanc et un sol en bois brun.
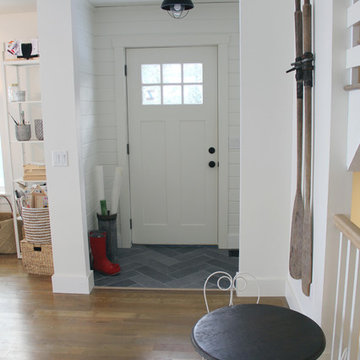
Laura Cavendish
Cette photo montre un petit hall d'entrée bord de mer avec un mur blanc, un sol en carrelage de porcelaine, une porte simple et une porte blanche.
Cette photo montre un petit hall d'entrée bord de mer avec un mur blanc, un sol en carrelage de porcelaine, une porte simple et une porte blanche.
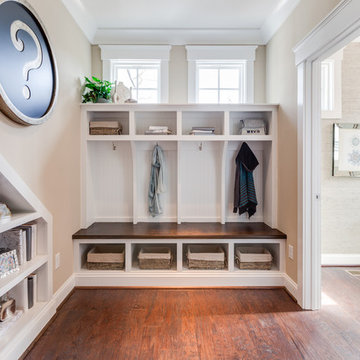
Jonathon Edwards Media
Cette photo montre une entrée bord de mer de taille moyenne avec un vestiaire, un mur beige et un sol en bois brun.
Cette photo montre une entrée bord de mer de taille moyenne avec un vestiaire, un mur beige et un sol en bois brun.
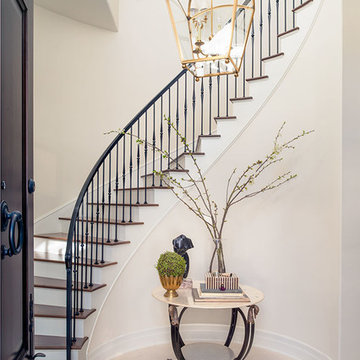
Catherine Tighe
Cette image montre un hall d'entrée marin de taille moyenne avec un mur beige, un sol en calcaire, une porte simple et une porte en bois foncé.
Cette image montre un hall d'entrée marin de taille moyenne avec un mur beige, un sol en calcaire, une porte simple et une porte en bois foncé.
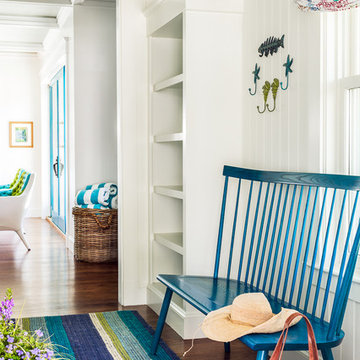
Sean Litchfield
Inspiration pour une entrée marine de taille moyenne avec un vestiaire, un mur multicolore et parquet foncé.
Inspiration pour une entrée marine de taille moyenne avec un vestiaire, un mur multicolore et parquet foncé.
Idées déco d'entrées bord de mer
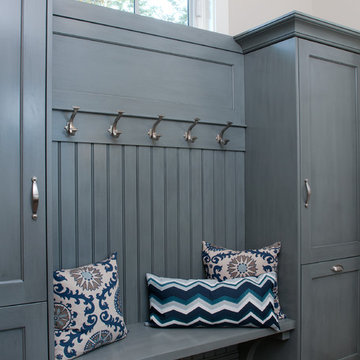
Forget just one room with a view—Lochley has almost an entire house dedicated to capturing nature’s best views and vistas. Make the most of a waterside or lakefront lot in this economical yet elegant floor plan, which was tailored to fit a narrow lot and has more than 1,600 square feet of main floor living space as well as almost as much on its upper and lower levels. A dovecote over the garage, multiple peaks and interesting roof lines greet guests at the street side, where a pergola over the front door provides a warm welcome and fitting intro to the interesting design. Other exterior features include trusses and transoms over multiple windows, siding, shutters and stone accents throughout the home’s three stories. The water side includes a lower-level walkout, a lower patio, an upper enclosed porch and walls of windows, all designed to take full advantage of the sun-filled site. The floor plan is all about relaxation – the kitchen includes an oversized island designed for gathering family and friends, a u-shaped butler’s pantry with a convenient second sink, while the nearby great room has built-ins and a central natural fireplace. Distinctive details include decorative wood beams in the living and kitchen areas, a dining area with sloped ceiling and decorative trusses and built-in window seat, and another window seat with built-in storage in the den, perfect for relaxing or using as a home office. A first-floor laundry and space for future elevator make it as convenient as attractive. Upstairs, an additional 1,200 square feet of living space include a master bedroom suite with a sloped 13-foot ceiling with decorative trusses and a corner natural fireplace, a master bath with two sinks and a large walk-in closet with built-in bench near the window. Also included is are two additional bedrooms and access to a third-floor loft, which could functions as a third bedroom if needed. Two more bedrooms with walk-in closets and a bath are found in the 1,300-square foot lower level, which also includes a secondary kitchen with bar, a fitness room overlooking the lake, a recreation/family room with built-in TV and a wine bar perfect for toasting the beautiful view beyond.
11
