Idées déco d'entrées campagne avec un mur blanc
Trier par :
Budget
Trier par:Populaires du jour
1 - 20 sur 2 520 photos
1 sur 3

Hillside Farmhouse sits on a steep East-sloping hill. We set it across the slope, which allowed us to separate the site into a public, arrival side to the North and a private, garden side to the South. The house becomes the long wall, one room wide, that organizes the site into its two parts.
The garage wing, running perpendicularly to the main house, forms a courtyard at the front door. Cars driving in are welcomed by the wide front portico and interlocking stair tower. On the opposite side, under a parade of dormers, the Dining Room saddle-bags into the garden, providing views to the South and East. Its generous overhang keeps out the hot summer sun, but brings in the winter sun.
The house is a hybrid of ‘farm house’ and ‘country house’. It simultaneously relates to the active contiguous farm and the classical imagery prevalent in New England architecture.
Photography by Robert Benson and Brian Tetrault

Réalisation d'un hall d'entrée champêtre de taille moyenne avec un mur blanc, parquet clair, une porte simple, une porte blanche et un sol beige.

The walk-through mudroom entrance from the garage to the kitchen is both stylish and functional. We created several drop zones for life's accessories.

Idée de décoration pour une entrée champêtre avec un vestiaire, un mur blanc, un sol en brique et un sol multicolore.

Architectural advisement, Interior Design, Custom Furniture Design & Art Curation by Chango & Co
Photography by Sarah Elliott
See the feature in Rue Magazine

Idée de décoration pour un hall d'entrée champêtre avec un mur blanc, parquet clair, une porte double et une porte en verre.

Réalisation d'une entrée champêtre avec un mur blanc, parquet clair, une porte simple, une porte blanche et un sol beige.

Dwight Myers Real Estate Photography
Idée de décoration pour une grande entrée champêtre avec un vestiaire, un mur blanc, un sol en bois brun et un sol marron.
Idée de décoration pour une grande entrée champêtre avec un vestiaire, un mur blanc, un sol en bois brun et un sol marron.

Ann Parris
Aménagement d'une entrée campagne avec un vestiaire, un mur blanc, parquet clair, une porte simple, une porte en bois foncé et un sol marron.
Aménagement d'une entrée campagne avec un vestiaire, un mur blanc, parquet clair, une porte simple, une porte en bois foncé et un sol marron.

Lisa Carroll
Inspiration pour une grande entrée rustique avec un mur blanc, un sol en ardoise, une porte simple, une porte en bois foncé, un couloir et un sol bleu.
Inspiration pour une grande entrée rustique avec un mur blanc, un sol en ardoise, une porte simple, une porte en bois foncé, un couloir et un sol bleu.

An open floor plan between the Kitchen, Dining, and Living areas is thoughtfully divided by sliding barn doors, providing both visual and acoustic separation. The rear screened porch and grilling area located off the Kitchen become the focal point for outdoor entertaining and relaxing. Custom cabinetry and millwork throughout are a testament to the talents of the builder, with the project proving how design-build relationships between builder and architect can thrive given similar design mindsets and passions for the craft of homebuilding.

8" Character Rift & Quartered White Oak Wood Floor with Matching Stair Treads. Extra Long Planks. Finished on site in Nashville Tennessee. Rubio Monocoat Finish. www.oakandbroad.com
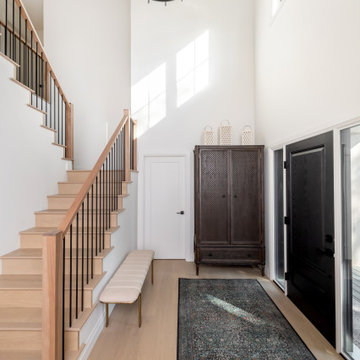
Réalisation d'une porte d'entrée champêtre de taille moyenne avec un mur blanc, parquet clair, une porte simple, une porte noire et un sol marron.
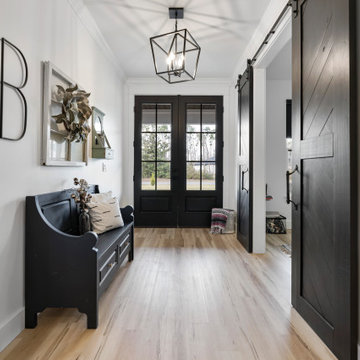
This beautiful custom home is in the gated community of Cedar Creek at Deerpoint Lake.
Idées déco pour un hall d'entrée campagne de taille moyenne avec un mur blanc, un sol en vinyl, une porte double, une porte noire et un sol beige.
Idées déco pour un hall d'entrée campagne de taille moyenne avec un mur blanc, un sol en vinyl, une porte double, une porte noire et un sol beige.
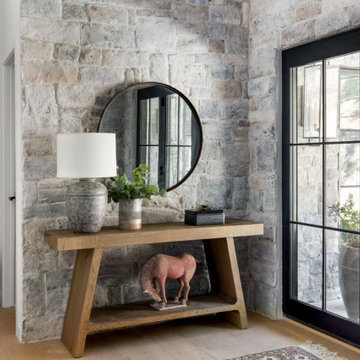
We planned a thoughtful redesign of this beautiful home while retaining many of the existing features. We wanted this house to feel the immediacy of its environment. So we carried the exterior front entry style into the interiors, too, as a way to bring the beautiful outdoors in. In addition, we added patios to all the bedrooms to make them feel much bigger. Luckily for us, our temperate California climate makes it possible for the patios to be used consistently throughout the year.
The original kitchen design did not have exposed beams, but we decided to replicate the motif of the 30" living room beams in the kitchen as well, making it one of our favorite details of the house. To make the kitchen more functional, we added a second island allowing us to separate kitchen tasks. The sink island works as a food prep area, and the bar island is for mail, crafts, and quick snacks.
We designed the primary bedroom as a relaxation sanctuary – something we highly recommend to all parents. It features some of our favorite things: a cognac leather reading chair next to a fireplace, Scottish plaid fabrics, a vegetable dye rug, art from our favorite cities, and goofy portraits of the kids.
---
Project designed by Courtney Thomas Design in La Cañada. Serving Pasadena, Glendale, Monrovia, San Marino, Sierra Madre, South Pasadena, and Altadena.
For more about Courtney Thomas Design, see here: https://www.courtneythomasdesign.com/
To learn more about this project, see here:
https://www.courtneythomasdesign.com/portfolio/functional-ranch-house-design/
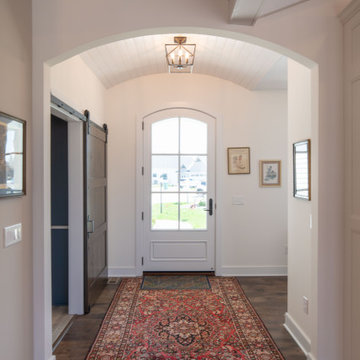
Réalisation d'un hall d'entrée champêtre avec un mur blanc, une porte simple, une porte blanche, un sol marron et un plafond en lambris de bois.
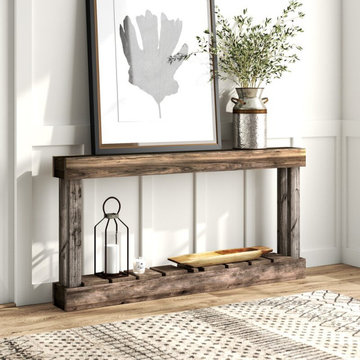
Entrance console decor and furnishing, mirror, bench, botanicals, light fixture, wall decor, modern farmhouse.
Cette image montre un hall d'entrée rustique de taille moyenne avec un mur blanc, un sol en carrelage de porcelaine, une porte simple, une porte en bois foncé et un sol blanc.
Cette image montre un hall d'entrée rustique de taille moyenne avec un mur blanc, un sol en carrelage de porcelaine, une porte simple, une porte en bois foncé et un sol blanc.
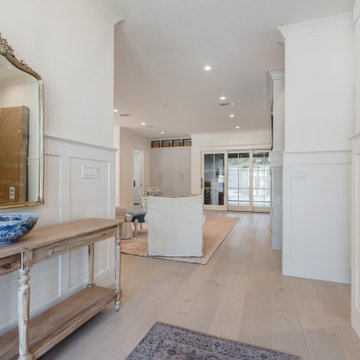
Idées déco pour une porte d'entrée campagne avec un mur blanc, parquet clair, une porte double, une porte noire, un sol beige et du lambris.

Custom dog wash located in mudroom
Réalisation d'une entrée champêtre de taille moyenne avec un vestiaire, un mur blanc, un sol noir et un plafond à caissons.
Réalisation d'une entrée champêtre de taille moyenne avec un vestiaire, un mur blanc, un sol noir et un plafond à caissons.
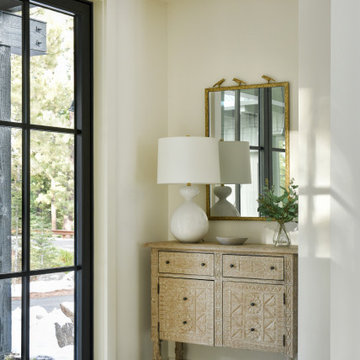
For a husband and wife based in Florida, Tahoe represents the ultimate second home: mountain air, skiing and far enough away to leave work behind. The home needed to bridge all seasons and reflect their personal tastes.
Idées déco d'entrées campagne avec un mur blanc
1