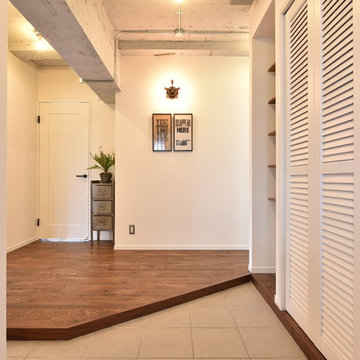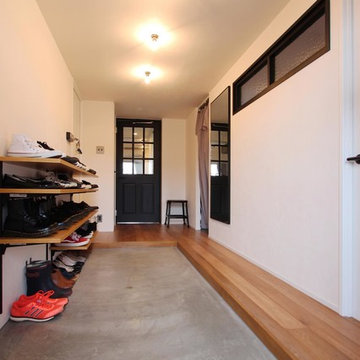Idées déco d'entrées industrielles avec un mur blanc
Trier par :
Budget
Trier par:Populaires du jour
1 - 20 sur 543 photos
1 sur 3

天井に木材を貼ったことでぬくもりを感じる玄関になりました。玄関収納には、自転車もしまえるくらいのゆとりのある広さがあります。
Idées déco pour une entrée industrielle de taille moyenne avec un mur blanc et un vestiaire.
Idées déco pour une entrée industrielle de taille moyenne avec un mur blanc et un vestiaire.
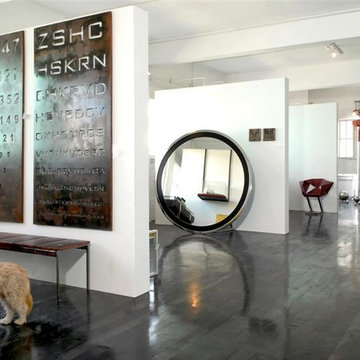
Inspiration pour une entrée urbaine avec un mur blanc, parquet foncé et un sol noir.
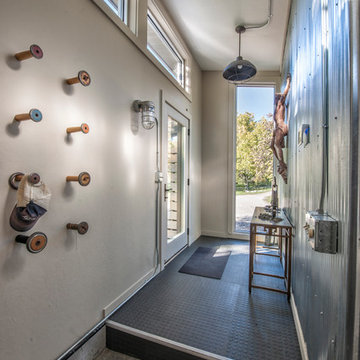
Randy Colwell
Cette image montre une entrée urbaine avec sol en béton ciré et un mur blanc.
Cette image montre une entrée urbaine avec sol en béton ciré et un mur blanc.

The kitchen in this 1950’s home needed a complete overhaul. It was dark, outdated and inefficient.
The homeowners wanted to give the space a modern feel without losing the 50’s vibe that is consistent throughout the rest of the home.
The homeowner’s needs included:
- Working within a fixed space, though reconfiguring or moving walls was okay
- Incorporating work space for two chefs
- Creating a mudroom
- Maintaining the existing laundry chute
- A concealed trash receptacle
The new kitchen makes use of every inch of space. To maximize counter and cabinet space, we closed in a second exit door and removed a wall between the kitchen and family room. This allowed us to create two L shaped workspaces and an eat-in bar space. A new mudroom entrance was gained by capturing space from an existing closet next to the main exit door.
The industrial lighting fixtures and wrought iron hardware bring a modern touch to this retro space. Inset doors on cabinets and beadboard details replicate details found throughout the rest of this 50’s era house.

玄関はお施主様のこだわりポイント。照明はハモサのコンプトンランプをつけ、インダストリアルな雰囲気を演出。
入って右手側には、リクシルのデコマドをつけました。
それによって、シンプルになりがちな玄関が一気にスタイリッシュになります。
帰ってくるたびに、ワクワクするんだとか^ ^
Idée de décoration pour une entrée urbaine avec un couloir, un mur blanc, une porte simple, une porte en bois brun, un plafond en papier peint et du papier peint.
Idée de décoration pour une entrée urbaine avec un couloir, un mur blanc, une porte simple, une porte en bois brun, un plafond en papier peint et du papier peint.
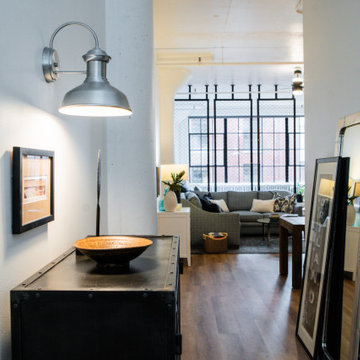
This little gem in Portland’s Pearl District needed some defined living areas, without sacrificing the natural light from the windows along the far wall.
These windows are the only source of natural light here. With the dreary, gray Portland winters, we needed to do everything we could to leverage the light.
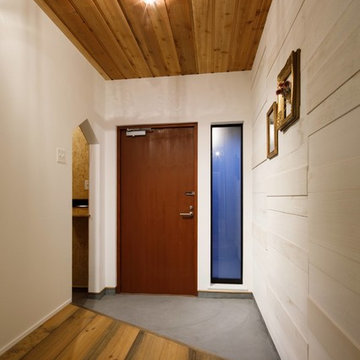
Cette image montre une entrée urbaine avec un couloir, un mur blanc, sol en béton ciré, une porte simple, une porte en bois brun et un sol gris.
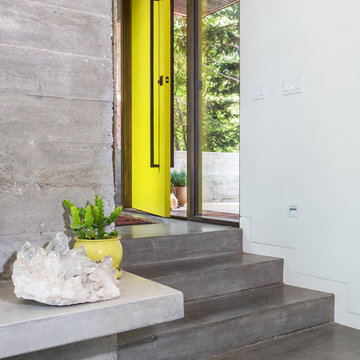
Scot Zimmerman
Inspiration pour une porte d'entrée urbaine avec sol en béton ciré, un mur blanc, une porte simple, une porte jaune et un sol gris.
Inspiration pour une porte d'entrée urbaine avec sol en béton ciré, un mur blanc, une porte simple, une porte jaune et un sol gris.
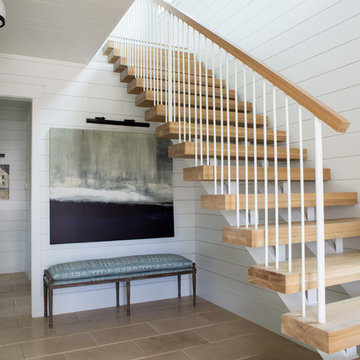
Réalisation d'un hall d'entrée urbain de taille moyenne avec un mur blanc, un sol en calcaire, une porte simple et un sol beige.

Entering this downtown Denver loft, three layered cowhide rugs create a perfectly organic shape and set the foundation for two cognac leather arm chairs. A 13' panel of Silver Eucalyptus (EKD) supports a commissioned painting ("Smoke")
Bottom line, it’s a pretty amazing first impression!
Without showing you the before photos of this condo, it’s hard to imagine the transformation that took place in just 6 short months.
The client wanted a hip, modern vibe to her new home and reached out to San Diego Interior Designer, Rebecca Robeson. Rebecca had a vision for what could be. Rebecca created a 3D model to convey the possibilities… and they were off to the races.
The design races that is.
Rebecca’s 3D model captured the heart of her new client and the project took off.
With only 6 short months to completely gut and transform the space, it was essential Robeson Design connect with the right people in Denver. Rebecca searched HOUZZ for Denver General Contractors.
Ryan Coats of Earthwood Custom Remodeling lead a team of highly qualified sub-contractors throughout the project and over the finish line.
The project was completed on time and the homeowner is thrilled...
Rocky Mountain Hardware
Exquisite Kitchen Design
Rugs - Aja Rugs, LaJolla
Painting – Liz Jardain
Photos by Ryan Garvin Photography
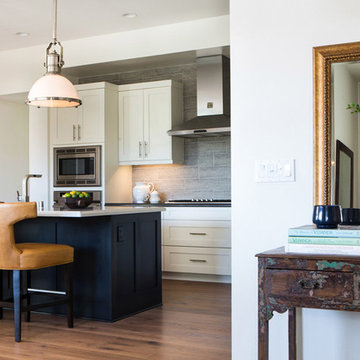
Lori Dennis Interior Design
SoCal Contractor
Erika Bierman Photography
Cette image montre un hall d'entrée urbain de taille moyenne avec un mur blanc, parquet clair, une porte simple et une porte blanche.
Cette image montre un hall d'entrée urbain de taille moyenne avec un mur blanc, parquet clair, une porte simple et une porte blanche.
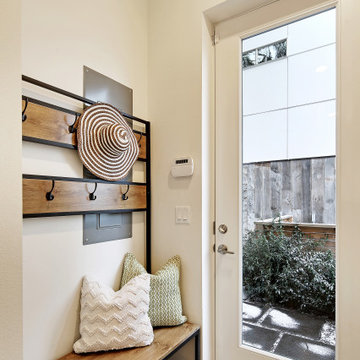
Modern, sustainable, energy-efficient, healthful, and well-done!
Inspiration pour une petite entrée urbaine avec un vestiaire, un mur blanc, sol en béton ciré et un sol gris.
Inspiration pour une petite entrée urbaine avec un vestiaire, un mur blanc, sol en béton ciré et un sol gris.
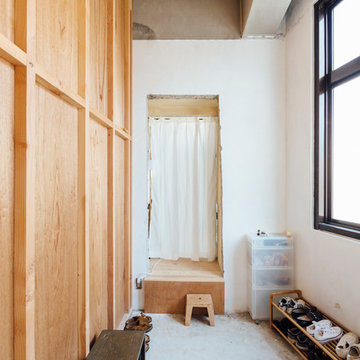
解体の家
design : cifaka
execution : ノラデザイン
Inspiration pour une entrée urbaine avec un vestiaire, un mur blanc et sol en béton ciré.
Inspiration pour une entrée urbaine avec un vestiaire, un mur blanc et sol en béton ciré.
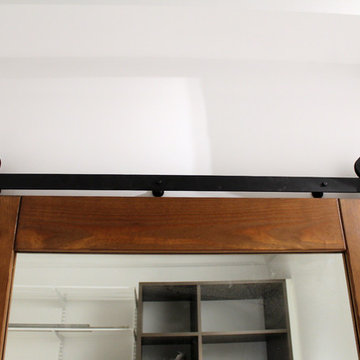
Амбарная/раздвижная дверь, с зеркалом- отличный вариант для прихожей, да и не только для нее☝Визуально увеличивает пространство , за счёт зеркала
Exemple d'une entrée industrielle de taille moyenne avec un couloir, un mur blanc, un sol en carrelage de céramique, une porte coulissante, une porte marron et un sol gris.
Exemple d'une entrée industrielle de taille moyenne avec un couloir, un mur blanc, un sol en carrelage de céramique, une porte coulissante, une porte marron et un sol gris.
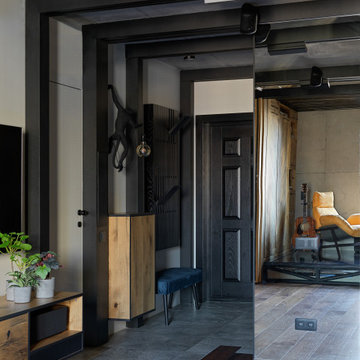
Aménagement d'une porte d'entrée industrielle de taille moyenne avec un mur blanc, un sol en carrelage de porcelaine, une porte simple, une porte en bois foncé, un sol gris et du papier peint.
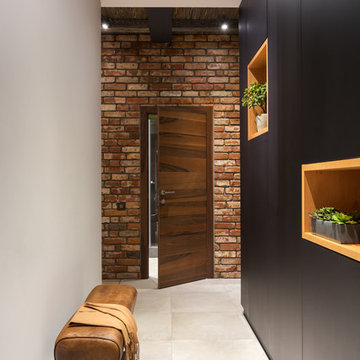
Квартира оформлена в стиле индустриального лофта. Большая часть мебели и предметов интерь ера изготовлена по авторскому дизайну.
Авторы проекта: Станислав Тихонов, Антон Костюкович
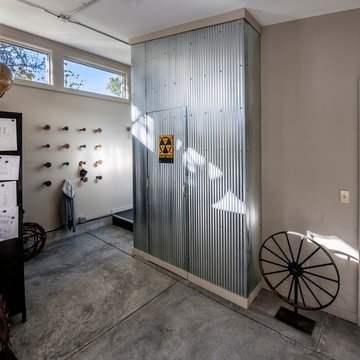
Randy Colwell
Aménagement d'une entrée industrielle avec sol en béton ciré et un mur blanc.
Aménagement d'une entrée industrielle avec sol en béton ciré et un mur blanc.
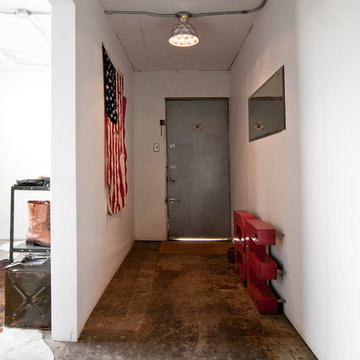
Lucy Call © 2013 Houzz
Cette photo montre une entrée industrielle avec sol en béton ciré et un mur blanc.
Cette photo montre une entrée industrielle avec sol en béton ciré et un mur blanc.
Idées déco d'entrées industrielles avec un mur blanc
1
