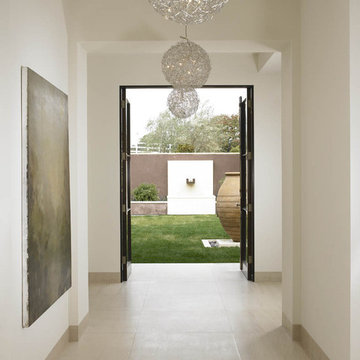Idées déco d'entrées modernes avec un mur blanc
Trier par :
Budget
Trier par:Populaires du jour
1 - 20 sur 6 433 photos
1 sur 3
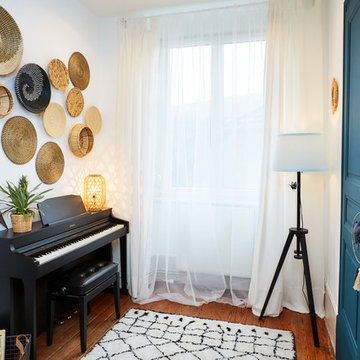
Audrey Cornu @MA Photographe 90000 Belfort
Cette photo montre une entrée moderne avec parquet foncé, un mur blanc et un sol marron.
Cette photo montre une entrée moderne avec parquet foncé, un mur blanc et un sol marron.

This Australian-inspired new construction was a successful collaboration between homeowner, architect, designer and builder. The home features a Henrybuilt kitchen, butler's pantry, private home office, guest suite, master suite, entry foyer with concealed entrances to the powder bathroom and coat closet, hidden play loft, and full front and back landscaping with swimming pool and pool house/ADU.
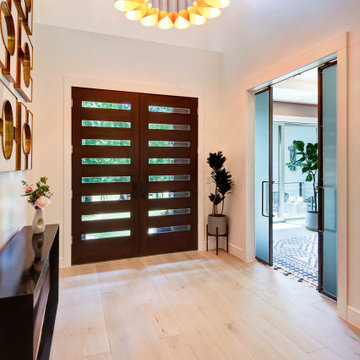
Big space needs a big light! Currey and Co delivered this stunning, oversized, ribbon of gold and white light. This light glow showcases the glass and gold modern mirrors and custom wood console. Simplicity in gold and black.

Idées déco pour une grande porte d'entrée moderne avec un mur blanc, une porte pivot, une porte en bois brun et du lambris.

Modern home front entry features a voice over Internet Protocol Intercom Device to interface with the home's Crestron control system for voice communication at both the front door and gate.
Signature Estate featuring modern, warm, and clean-line design, with total custom details and finishes. The front includes a serene and impressive atrium foyer with two-story floor to ceiling glass walls and multi-level fire/water fountains on either side of the grand bronze aluminum pivot entry door. Elegant extra-large 47'' imported white porcelain tile runs seamlessly to the rear exterior pool deck, and a dark stained oak wood is found on the stairway treads and second floor. The great room has an incredible Neolith onyx wall and see-through linear gas fireplace and is appointed perfectly for views of the zero edge pool and waterway. The center spine stainless steel staircase has a smoked glass railing and wood handrail.
Photo courtesy Royal Palm Properties
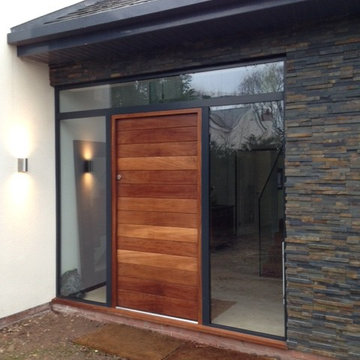
Cette photo montre une grande entrée moderne avec un mur blanc, un sol en calcaire, une porte simple et une porte en bois clair.
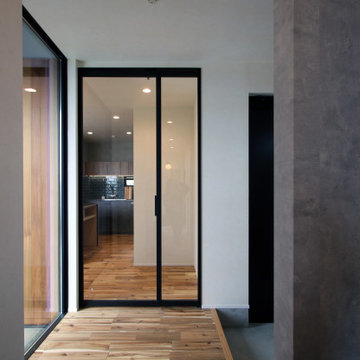
玄関を入ると裏庭のタイルテラスが一望できる。
玄関土間の続きにはシュークローク
Idées déco pour une entrée moderne avec un couloir, un mur blanc, parquet foncé, une porte simple, une porte noire, un sol multicolore, un plafond en papier peint et du papier peint.
Idées déco pour une entrée moderne avec un couloir, un mur blanc, parquet foncé, une porte simple, une porte noire, un sol multicolore, un plafond en papier peint et du papier peint.
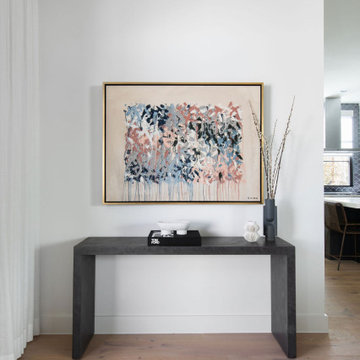
Inspiration pour un hall d'entrée minimaliste de taille moyenne avec un mur blanc, parquet clair, une porte pivot et un sol beige.

Renovations made this house bright, open, and modern. In addition to installing white oak flooring, we opened up and brightened the living space by removing a wall between the kitchen and family room and added large windows to the kitchen. In the family room, we custom made the built-ins with a clean design and ample storage. In the family room, we custom-made the built-ins. We also custom made the laundry room cubbies, using shiplap that we painted light blue.
Rudloff Custom Builders has won Best of Houzz for Customer Service in 2014, 2015 2016, 2017 and 2019. We also were voted Best of Design in 2016, 2017, 2018, 2019 which only 2% of professionals receive. Rudloff Custom Builders has been featured on Houzz in their Kitchen of the Week, What to Know About Using Reclaimed Wood in the Kitchen as well as included in their Bathroom WorkBook article. We are a full service, certified remodeling company that covers all of the Philadelphia suburban area. This business, like most others, developed from a friendship of young entrepreneurs who wanted to make a difference in their clients’ lives, one household at a time. This relationship between partners is much more than a friendship. Edward and Stephen Rudloff are brothers who have renovated and built custom homes together paying close attention to detail. They are carpenters by trade and understand concept and execution. Rudloff Custom Builders will provide services for you with the highest level of professionalism, quality, detail, punctuality and craftsmanship, every step of the way along our journey together.
Specializing in residential construction allows us to connect with our clients early in the design phase to ensure that every detail is captured as you imagined. One stop shopping is essentially what you will receive with Rudloff Custom Builders from design of your project to the construction of your dreams, executed by on-site project managers and skilled craftsmen. Our concept: envision our client’s ideas and make them a reality. Our mission: CREATING LIFETIME RELATIONSHIPS BUILT ON TRUST AND INTEGRITY.
Photo Credit: Linda McManus Images
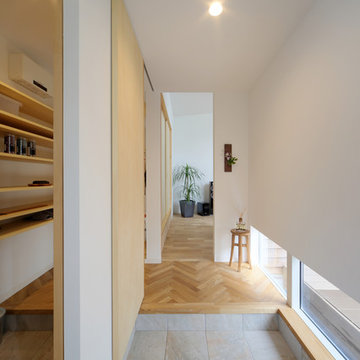
チャネルオリジナル株式会社
Réalisation d'une entrée minimaliste avec un couloir, un mur blanc et un sol gris.
Réalisation d'une entrée minimaliste avec un couloir, un mur blanc et un sol gris.
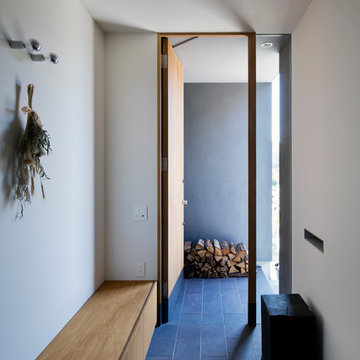
玄関扉の外に、壁に囲まれた広めのポーチがあります。
雨天時など雨を避けて室内に入ることが出来ます。写真では薪ストーブ用の薪を置かれていました。
玄関の収納は腰掛ける事も出来る高さです。
photo by 冨田英次
Exemple d'une petite entrée moderne avec un couloir, un mur blanc, une porte simple, une porte en bois brun et un sol noir.
Exemple d'une petite entrée moderne avec un couloir, un mur blanc, une porte simple, une porte en bois brun et un sol noir.

The client’s brief was to create a space reminiscent of their beloved downtown Chicago industrial loft, in a rural farm setting, while incorporating their unique collection of vintage and architectural salvage. The result is a custom designed space that blends life on the farm with an industrial sensibility.
The new house is located on approximately the same footprint as the original farm house on the property. Barely visible from the road due to the protection of conifer trees and a long driveway, the house sits on the edge of a field with views of the neighbouring 60 acre farm and creek that runs along the length of the property.
The main level open living space is conceived as a transparent social hub for viewing the landscape. Large sliding glass doors create strong visual connections with an adjacent barn on one end and a mature black walnut tree on the other.
The house is situated to optimize views, while at the same time protecting occupants from blazing summer sun and stiff winter winds. The wall to wall sliding doors on the south side of the main living space provide expansive views to the creek, and allow for breezes to flow throughout. The wrap around aluminum louvered sun shade tempers the sun.
The subdued exterior material palette is defined by horizontal wood siding, standing seam metal roofing and large format polished concrete blocks.
The interiors were driven by the owners’ desire to have a home that would properly feature their unique vintage collection, and yet have a modern open layout. Polished concrete floors and steel beams on the main level set the industrial tone and are paired with a stainless steel island counter top, backsplash and industrial range hood in the kitchen. An old drinking fountain is built-in to the mudroom millwork, carefully restored bi-parting doors frame the library entrance, and a vibrant antique stained glass panel is set into the foyer wall allowing diffused coloured light to spill into the hallway. Upstairs, refurbished claw foot tubs are situated to view the landscape.
The double height library with mezzanine serves as a prominent feature and quiet retreat for the residents. The white oak millwork exquisitely displays the homeowners’ vast collection of books and manuscripts. The material palette is complemented by steel counter tops, stainless steel ladder hardware and matte black metal mezzanine guards. The stairs carry the same language, with white oak open risers and stainless steel woven wire mesh panels set into a matte black steel frame.
The overall effect is a truly sublime blend of an industrial modern aesthetic punctuated by personal elements of the owners’ storied life.
Photography: James Brittain
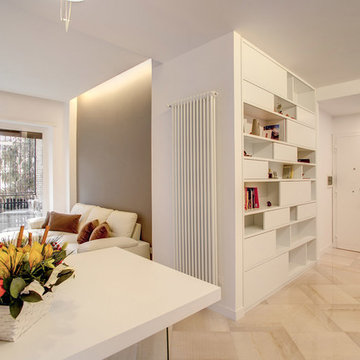
Cette photo montre un petit hall d'entrée moderne avec un mur blanc, un sol en marbre, une porte simple, une porte blanche et un sol blanc.
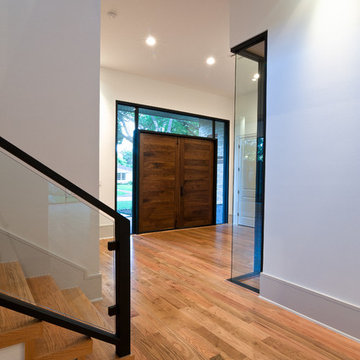
This beautiful custom home has it all with the grand double door entry, modern open layout, contemporary kitchen and lavish master suite. Light hardwood floors and white walls give an elegant art gallery feel that makes this home very warm and inviting.
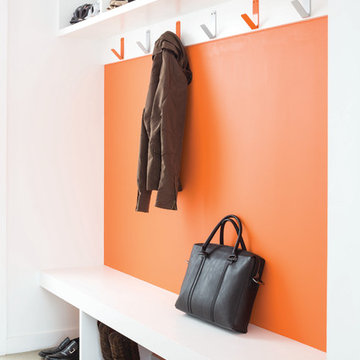
photo by Jeff Roberts
Cette image montre une entrée minimaliste de taille moyenne avec un vestiaire, un mur blanc et sol en béton ciré.
Cette image montre une entrée minimaliste de taille moyenne avec un vestiaire, un mur blanc et sol en béton ciré.
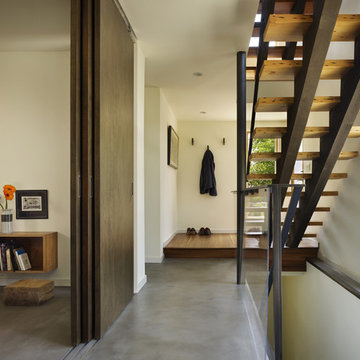
This Seattle modern house by chadbourne + doss architects has an open plan that links interior spaces vertically as well as out to the landscape. Large sliding doors allow the Master Bedroom to open to views of the yard.
Photo by Benjamin Benschneider
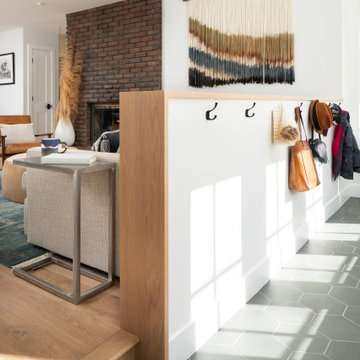
Cette image montre une entrée minimaliste avec un vestiaire, un mur blanc, un sol en carrelage de porcelaine et un sol gris.

This Australian-inspired new construction was a successful collaboration between homeowner, architect, designer and builder. The home features a Henrybuilt kitchen, butler's pantry, private home office, guest suite, master suite, entry foyer with concealed entrances to the powder bathroom and coat closet, hidden play loft, and full front and back landscaping with swimming pool and pool house/ADU.
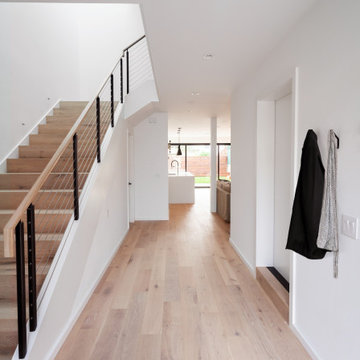
Entry way illuminated with natural light from skylight above stairwell. Open floor plan allows you to see through the living space to the back yard.
Photo credit: James Zhou
Idées déco d'entrées modernes avec un mur blanc
1
