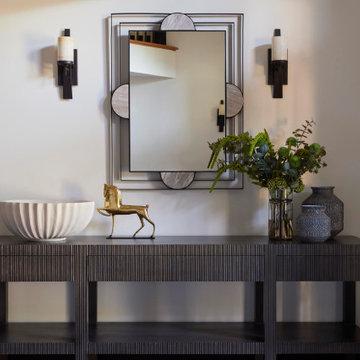Idées déco d'entrées craftsman avec un mur blanc
Trier par :
Budget
Trier par:Populaires du jour
1 - 20 sur 781 photos
1 sur 3

Cette image montre un hall d'entrée craftsman de taille moyenne avec une porte simple, une porte en bois foncé, un sol en bois brun, un mur blanc et un sol marron.
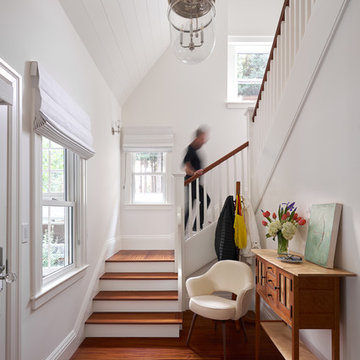
Richardson Architects
Jonathan Mitchell photography
Inspiration pour un hall d'entrée craftsman de taille moyenne avec un mur blanc, un sol en bois brun, une porte simple et un sol marron.
Inspiration pour un hall d'entrée craftsman de taille moyenne avec un mur blanc, un sol en bois brun, une porte simple et un sol marron.
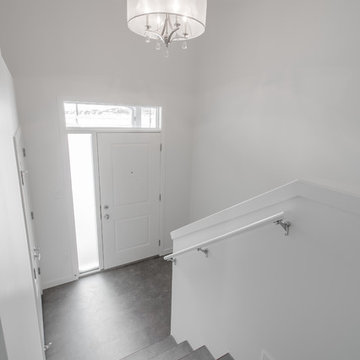
Exemple d'un hall d'entrée craftsman de taille moyenne avec un mur blanc, un sol en vinyl, une porte simple, une porte blanche et un sol gris.
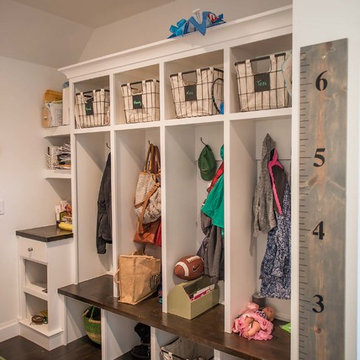
These mudroom lockers are perfect for dropping off the kids gear as they come in the house.
Exemple d'une entrée craftsman de taille moyenne avec un vestiaire, un mur blanc et parquet foncé.
Exemple d'une entrée craftsman de taille moyenne avec un vestiaire, un mur blanc et parquet foncé.
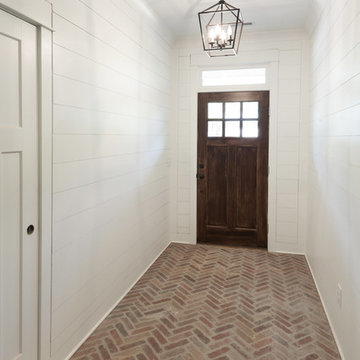
Exemple d'un hall d'entrée craftsman de taille moyenne avec un mur blanc, un sol en brique, une porte simple, une porte en bois foncé et un sol rouge.

Photography by Miranda Estes
Cette image montre un hall d'entrée craftsman en bois de taille moyenne avec un mur blanc, un sol en bois brun, une porte simple, une porte en bois foncé et un plafond à caissons.
Cette image montre un hall d'entrée craftsman en bois de taille moyenne avec un mur blanc, un sol en bois brun, une porte simple, une porte en bois foncé et un plafond à caissons.
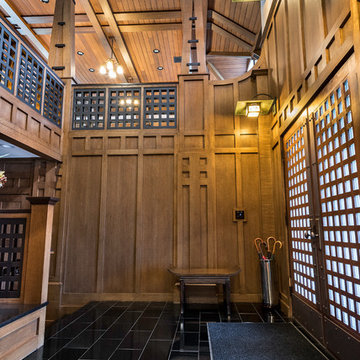
This entry renovation worked entirely within the existing structure of the house. The closet opposite the front door was removed to create more depth physically and visually. Most of the work was done with interior finishes and custom built-ins. The split level residence presented many challenges to design and construction, but the result is a path filled with beautiful details and thoughtful transitions.
Photo by: Daniel Contelmo Jr.
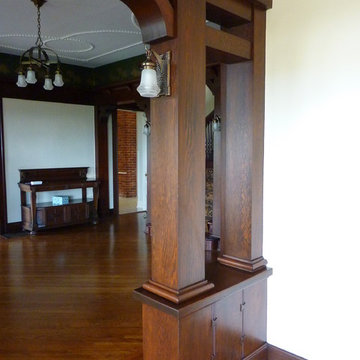
Photos: Eckert & Eckert Photography
Réalisation d'un grand hall d'entrée craftsman avec un mur blanc et un sol en bois brun.
Réalisation d'un grand hall d'entrée craftsman avec un mur blanc et un sol en bois brun.

Entry was featuring stained double doors and cascading white millwork details in staircase.
Idées déco pour un grand hall d'entrée craftsman avec un mur blanc, un sol en bois brun, une porte double, une porte en bois brun, un sol marron, un plafond décaissé et boiseries.
Idées déco pour un grand hall d'entrée craftsman avec un mur blanc, un sol en bois brun, une porte double, une porte en bois brun, un sol marron, un plafond décaissé et boiseries.

This charming 2-story craftsman style home includes a welcoming front porch, lofty 10’ ceilings, a 2-car front load garage, and two additional bedrooms and a loft on the 2nd level. To the front of the home is a convenient dining room the ceiling is accented by a decorative beam detail. Stylish hardwood flooring extends to the main living areas. The kitchen opens to the breakfast area and includes quartz countertops with tile backsplash, crown molding, and attractive cabinetry. The great room includes a cozy 2 story gas fireplace featuring stone surround and box beam mantel. The sunny great room also provides sliding glass door access to the screened in deck. The owner’s suite with elegant tray ceiling includes a private bathroom with double bowl vanity, 5’ tile shower, and oversized closet.
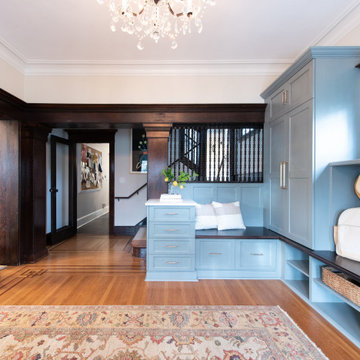
Cette image montre un hall d'entrée craftsman de taille moyenne avec un mur blanc, parquet clair, une porte simple, une porte en bois foncé et un sol marron.
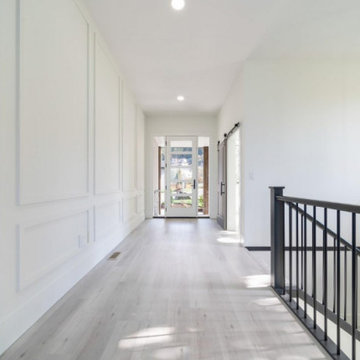
This beautiful bright entry is a simplistic but impactful design. The glass panes within the door allows for extra light and exceptional mountain views.
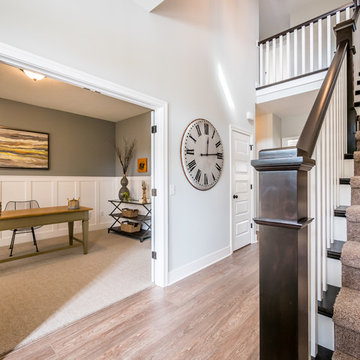
The entry invites you into this Matt Lancia Signature Home. Featuring a two story foyer with an open rail above. The stair detail includes wood end caps which are stained and 6" boxed newels, all hand crafted on site. The office/den off the foyer is designed with a wainscoting and you enter through double doors
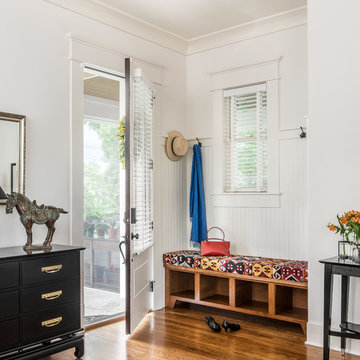
Photography: Garett + Carrie Buell of Studiobuell/ studiobuell.com
Cette image montre une entrée craftsman avec un vestiaire, un mur blanc, un sol en bois brun, une porte simple et une porte blanche.
Cette image montre une entrée craftsman avec un vestiaire, un mur blanc, un sol en bois brun, une porte simple et une porte blanche.

Front Entry Interior leads to living room. White oak columns and cofferred ceilings. Tall panel on stair window echoes door style.
Exemple d'un grand hall d'entrée craftsman avec un mur blanc, parquet foncé, une porte simple, une porte en bois foncé, un sol marron, un plafond à caissons et boiseries.
Exemple d'un grand hall d'entrée craftsman avec un mur blanc, parquet foncé, une porte simple, une porte en bois foncé, un sol marron, un plafond à caissons et boiseries.

The homeowners of this expansive home wanted to create an informal year-round residence for their active family that reflected their love of the outdoors and time spent in ski and camping lodges. The result is a luxurious, yet understated, entry and living room area that exudes a feeling of warmth and relaxation. The dark wood floors, cabinets with natural wood grain, coffered ceilings, stone fireplace, and craftsman style staircase, offer the ambiance of a 19th century mountain lodge. This is combined with painted wainscoting and woodwork to brighten and modernize the space.
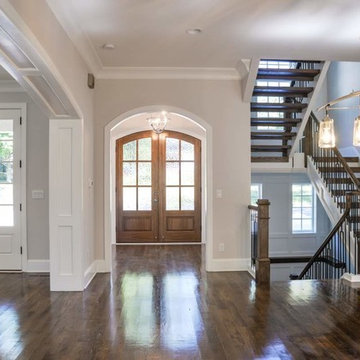
Réalisation d'un grand hall d'entrée craftsman avec un mur blanc, un sol en bois brun, une porte double, une porte en bois brun et un sol marron.
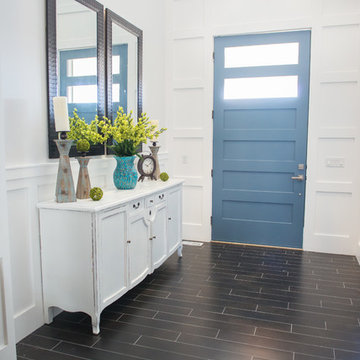
Kevin Kiernan
Exemple d'une porte d'entrée craftsman de taille moyenne avec un mur blanc, un sol en carrelage de porcelaine, une porte simple et une porte bleue.
Exemple d'une porte d'entrée craftsman de taille moyenne avec un mur blanc, un sol en carrelage de porcelaine, une porte simple et une porte bleue.
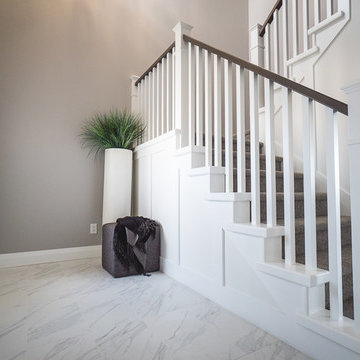
Open foyer with feature wall
Cette image montre une entrée craftsman avec un mur blanc, un sol en marbre et un sol blanc.
Cette image montre une entrée craftsman avec un mur blanc, un sol en marbre et un sol blanc.
Idées déco d'entrées craftsman avec un mur blanc
1
