Idées déco d'entrées craftsman avec un mur blanc
Trier par :
Budget
Trier par:Populaires du jour
61 - 80 sur 782 photos
1 sur 3
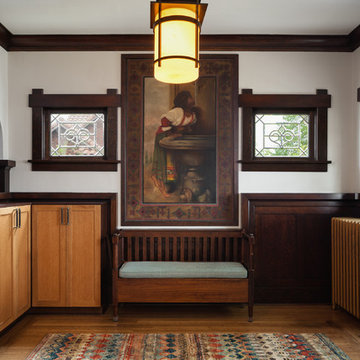
The large foyer always has always been the drop off point for the boy's baseball gear, back packs, coats and boots. We designed and built cabinets to house all of these items - out of sight out of mind. We also added a Prairie style entry lantern, welcoming and colorful area rug, light blue seat cushion and restored the antique painting originally installed when the house was built. Craftsman Four Square, Seattle, WA, Belltown Design, Photography by Julie Mannell.
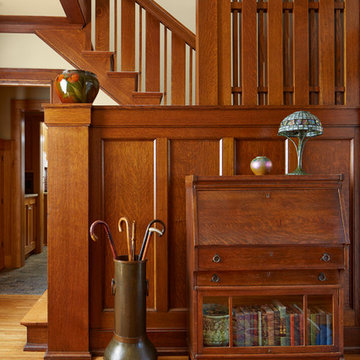
Architecture & Interior Design: David Heide Design Studio Photo: Susan Gilmore Photography
Idée de décoration pour un hall d'entrée craftsman avec un mur blanc et parquet clair.
Idée de décoration pour un hall d'entrée craftsman avec un mur blanc et parquet clair.
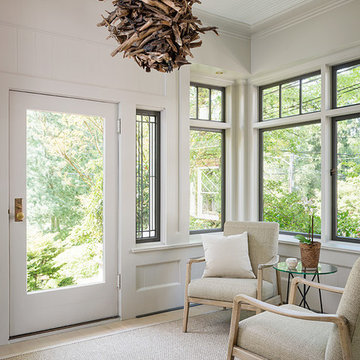
Lucas Design Associates
Idée de décoration pour un hall d'entrée craftsman de taille moyenne avec un mur blanc, une porte simple et une porte blanche.
Idée de décoration pour un hall d'entrée craftsman de taille moyenne avec un mur blanc, une porte simple et une porte blanche.
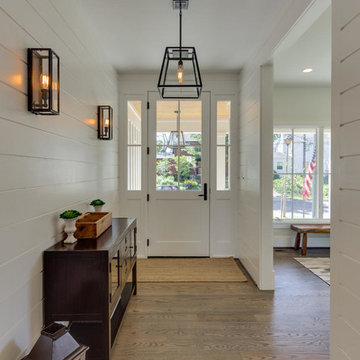
A view from the interior front hallway looking at the front door. Shiplap paneling helps to bring that Craftsman look indoors. Wrought iron lighting fixtures and door hardware provide a more modern look inside.
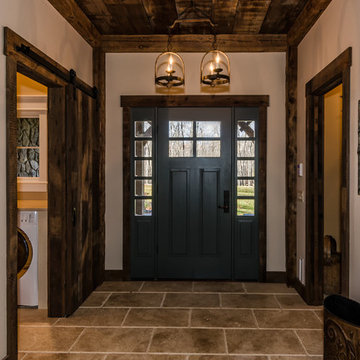
The DIY Channel show "Raising House" recently featured this MossCreek custom designed home. This MossCreek designed home is the Beauthaway and can be found in our ready to purchase home plans. At 3,268 square feet, the house is a Rustic American style that blends a variety of regional architectural elements that can be found throughout the Appalachians from Maine to Georgia.
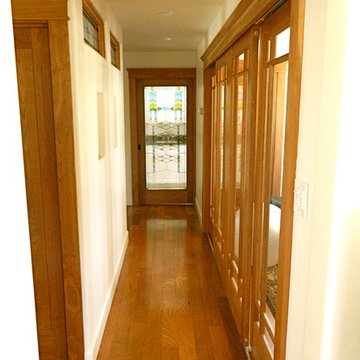
This is a corridor we added onto a Pacific Beach, CA home in 2015.
Réalisation d'une grande porte d'entrée craftsman avec un mur blanc, parquet foncé, une porte simple et une porte marron.
Réalisation d'une grande porte d'entrée craftsman avec un mur blanc, parquet foncé, une porte simple et une porte marron.
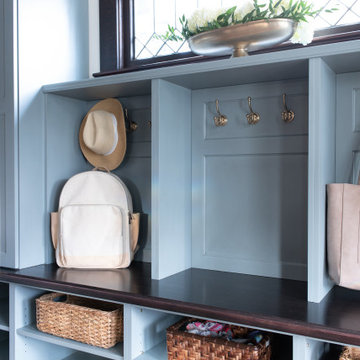
Inspiration pour un hall d'entrée craftsman de taille moyenne avec un mur blanc, parquet clair, une porte simple, une porte en bois foncé et un sol marron.
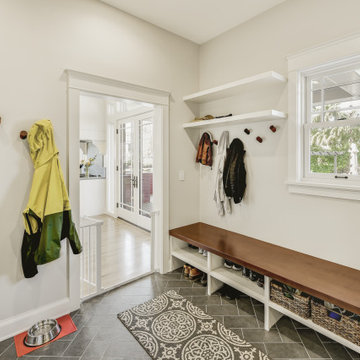
Photograph by Travis Peterson.
Aménagement d'une grande entrée craftsman avec un vestiaire, un mur blanc, un sol en carrelage de céramique et un sol gris.
Aménagement d'une grande entrée craftsman avec un vestiaire, un mur blanc, un sol en carrelage de céramique et un sol gris.
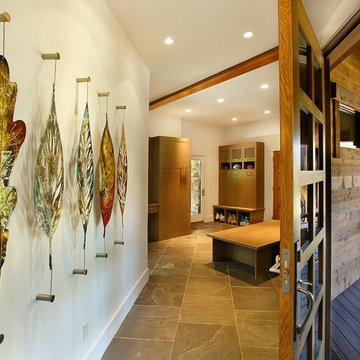
Inspiration pour une porte d'entrée craftsman de taille moyenne avec un mur blanc, un sol en ardoise, une porte simple et une porte en verre.
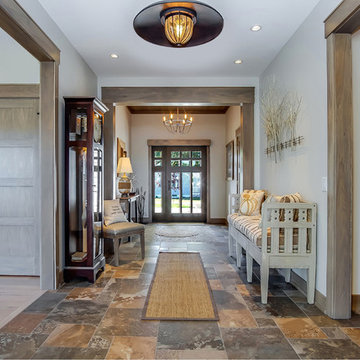
Réalisation d'une porte d'entrée craftsman de taille moyenne avec un mur blanc, un sol en ardoise, une porte simple, une porte en bois foncé et un sol multicolore.
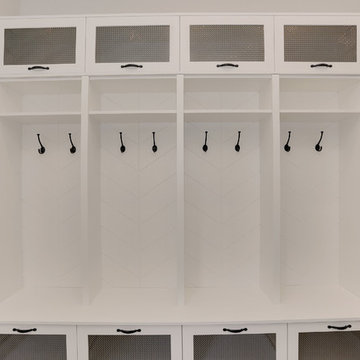
Seevirtual Marketing and Photography
Inspiration pour une entrée craftsman de taille moyenne avec un vestiaire, un mur blanc, un sol en carrelage de céramique, une porte simple, une porte noire et un sol beige.
Inspiration pour une entrée craftsman de taille moyenne avec un vestiaire, un mur blanc, un sol en carrelage de céramique, une porte simple, une porte noire et un sol beige.
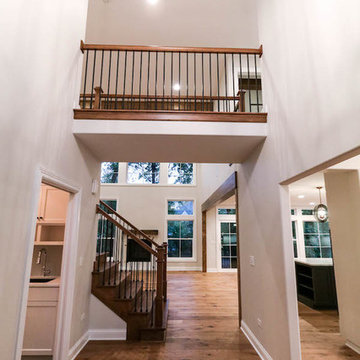
DJK Custom Homes, Inc.
Idées déco pour un hall d'entrée craftsman avec un mur blanc, parquet clair, une porte en bois clair et un sol blanc.
Idées déco pour un hall d'entrée craftsman avec un mur blanc, parquet clair, une porte en bois clair et un sol blanc.
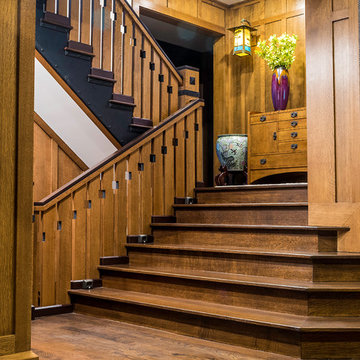
This entry renovation worked entirely within the existing structure of the house. The closet opposite the front door was removed to create more depth physically and visually. Most of the work was done with interior finishes and custom built-ins. The split level residence presented many challenges to design and construction, but the result is a path filled with beautiful details and thoughtful transitions.
Photo by: Daniel Contelmo Jr.
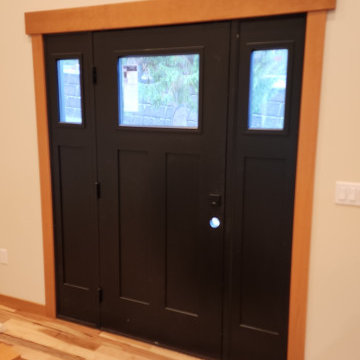
Pre-hung doors, bypass doors, pocket doors and pre-finished fir base and case in this beautifull craftsman addition on Camano Island.
Aménagement d'une entrée craftsman de taille moyenne avec un mur blanc, parquet clair, une porte noire et un plafond voûté.
Aménagement d'une entrée craftsman de taille moyenne avec un mur blanc, parquet clair, une porte noire et un plafond voûté.
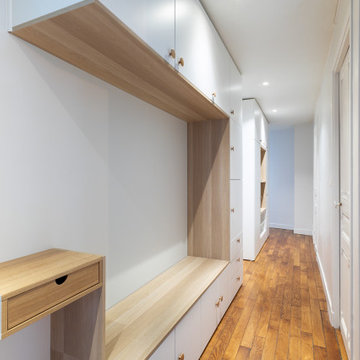
Les anciens meubles ont été remplacés par deux grands modules semi-mesure.
Afin d'apporter un peu de légèreté au projet, j'ai proposé à mes clients cet espace banc pratique au quotidien et très apprécié des enfants.
La tablette est une table de chevet murale La Redoute détournée pour l'occasion en vide poche bien pratique.
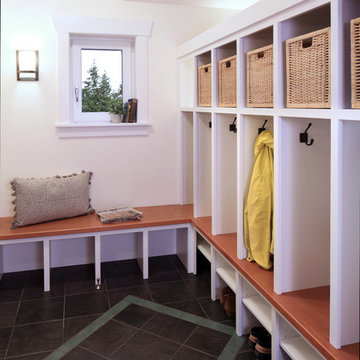
This beautiful Craftsman style Passive House has a carbon footprint 20% that of a typically built home in Oregon. Its 12-in. thick walls with cork insulation, ultra-high efficiency windows and doors, solar panels, heat pump hot water, Energy Star appliances, fresh air intake unit, and natural daylighting keep its utility bills exceptionally low.
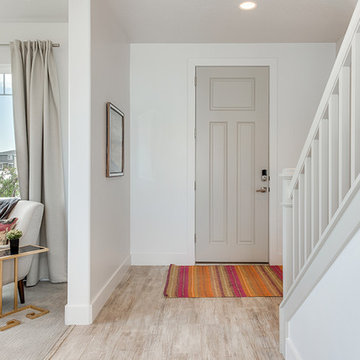
Ann Parris
Aménagement d'un hall d'entrée craftsman de taille moyenne avec un mur blanc, une porte simple, une porte grise, un sol beige et un sol en vinyl.
Aménagement d'un hall d'entrée craftsman de taille moyenne avec un mur blanc, une porte simple, une porte grise, un sol beige et un sol en vinyl.
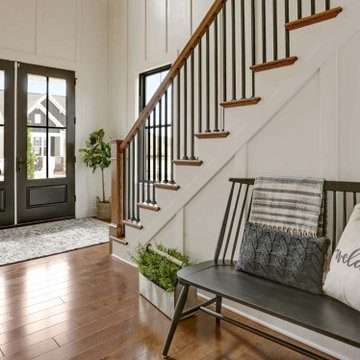
This charming 2-story craftsman style home includes a welcoming front porch, lofty 10’ ceilings, a 2-car front load garage, and two additional bedrooms and a loft on the 2nd level. To the front of the home is a convenient dining room the ceiling is accented by a decorative beam detail. Stylish hardwood flooring extends to the main living areas. The kitchen opens to the breakfast area and includes quartz countertops with tile backsplash, crown molding, and attractive cabinetry. The great room includes a cozy 2 story gas fireplace featuring stone surround and box beam mantel. The sunny great room also provides sliding glass door access to the screened in deck. The owner’s suite with elegant tray ceiling includes a private bathroom with double bowl vanity, 5’ tile shower, and oversized closet.
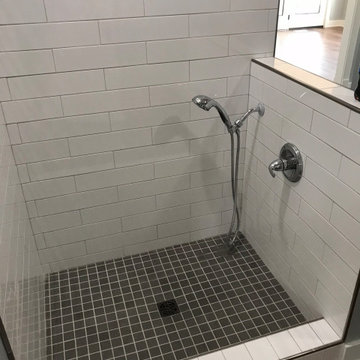
Idée de décoration pour une entrée craftsman de taille moyenne avec un vestiaire, un mur blanc, parquet foncé et un sol marron.
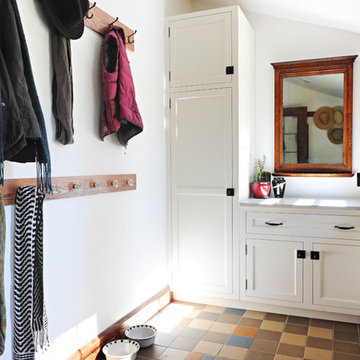
Like most of our projects, we can't gush about this reno—a new kitchen and mudroom, ensuite closet and pantry—without gushing about the people who live there. The best projects, we always say, are the ones in which client, contractor and design team are all present throughout, conception to completion, each bringing their particular expertise to the table and forming a cohesive, trustworthy team that is mutually invested in a smooth and successful process. They listen to each other, give the benefit of the doubt to each other, do what they say they'll do. This project exemplified that kind of team, and it shows in the results.
Most obvious is the opening up of the kitchen to the dining room, decompartmentalizing somewhat a century-old bungalow that was originally quite purposefully compartmentalized. As a result, the kitchen had to become a place one wanted to see clear through from the front door. Inset cabinets and carefully selected details make the functional heart of the house equal in elegance to the more "public" gathering spaces, with their craftsman depth and detail. An old back porch was converted to interior space, creating a mudroom and a much-needed ensuite walk-in closet. A new, larger deck went on: Phase One of an extensive design for outdoor living, that we all hope will be realized over the next few years. Finally, a duplicative back stairwell was repurposed into a walk-in pantry.
Modernizing often means opening spaces up for more casual living and entertaining, and/or making better use of dead space. In this re-conceptualized old house, we did all of that, creating a back-of-the-house that is now bright and cheerful and new, while carefully incorporating meaningful vintage and personal elements.
The best result of all: the clients are thrilled. And everyone who went in to the project came out of it friends.
Contractor: Stumpner Building Services
Cabinetry: Stoll’s Woodworking
Photographer: Gina Rogers
Idées déco d'entrées craftsman avec un mur blanc
4