Idées déco d'entrées campagne avec un sol en ardoise
Trier par :
Budget
Trier par:Populaires du jour
121 - 140 sur 215 photos
1 sur 3
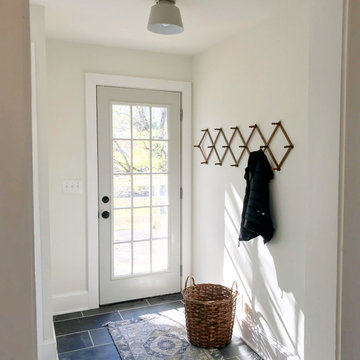
Idées déco pour une petite entrée campagne avec un vestiaire, un sol en ardoise, une porte simple et une porte grise.
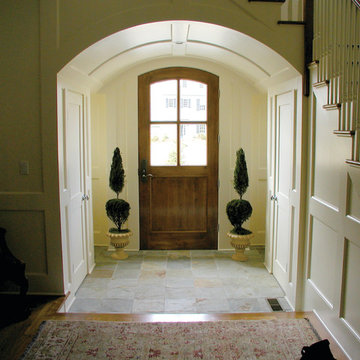
Exemple d'une porte d'entrée nature de taille moyenne avec un mur blanc, un sol en ardoise, une porte simple, une porte en bois brun et un sol gris.
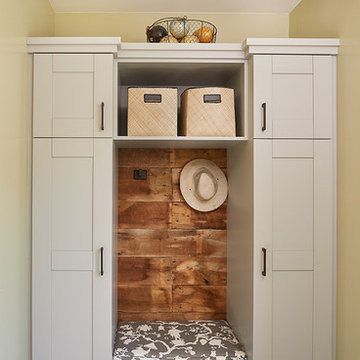
Exemple d'une grande entrée nature avec un vestiaire, un mur beige, un sol en ardoise et un sol noir.
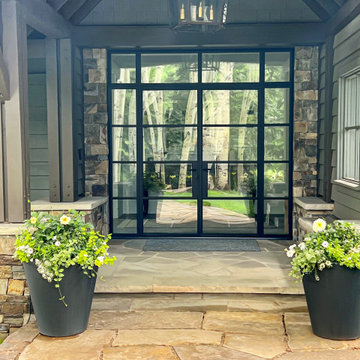
Cette image montre une porte d'entrée rustique de taille moyenne avec un sol en ardoise, une porte double et une porte noire.
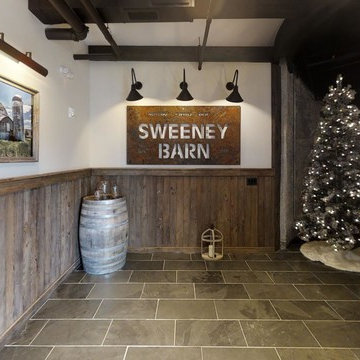
Old dairy barn completely remodeled into a wedding venue/ event center.
Idées déco pour un hall d'entrée campagne avec un sol en ardoise, une porte double, une porte noire et un sol gris.
Idées déco pour un hall d'entrée campagne avec un sol en ardoise, une porte double, une porte noire et un sol gris.
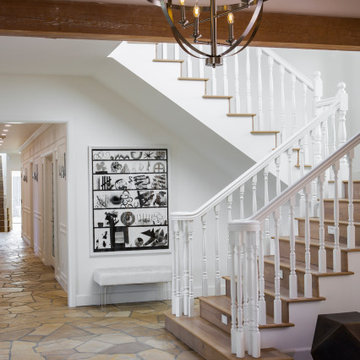
A modern ranch house with original stone tile flooring and exposed beam and wood ceiling, contrasted against freshly painted white staircase and wall molding.
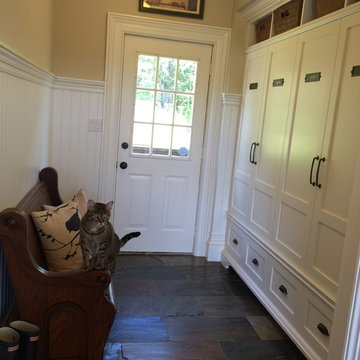
Individual lockers for each family member to keep their coats, shoes, boots and backpacks in.
Aménagement d'une entrée campagne avec un vestiaire, un mur beige, un sol en ardoise et une porte simple.
Aménagement d'une entrée campagne avec un vestiaire, un mur beige, un sol en ardoise et une porte simple.
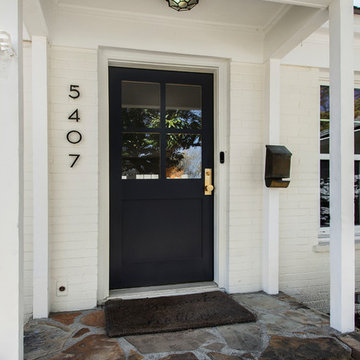
Inspiration pour une porte d'entrée rustique de taille moyenne avec un mur blanc, un sol en ardoise, une porte simple, une porte noire et un sol multicolore.
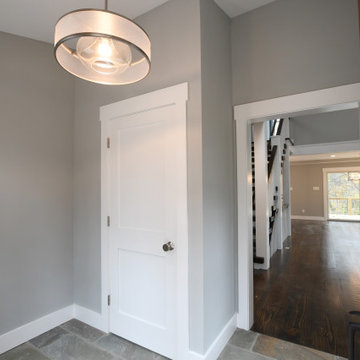
Fabulous Barn Home in Ulster County New York built by The Catskill Farms, Vacation Home Builder in the Hudson Valley and Catskill Mountain areas, just 2 hours from NYC. Details: 3 beds and 2 baths. Screened porch. Full basement. 6.2 acres.
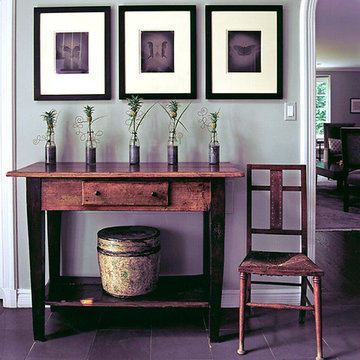
Exemple d'un hall d'entrée nature de taille moyenne avec un mur gris et un sol en ardoise.
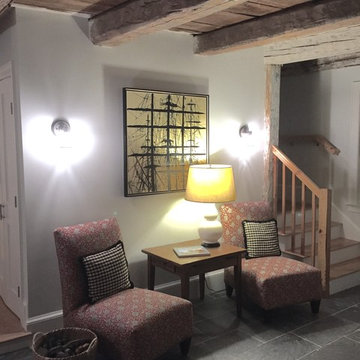
e4 Interior Design
This farmhouse was purchased by the clients in the end of 2015. The timeframe for the renovation was tight, as the home is a hot summer rental in the historic district of Kennebunkport. This antique colonial home had been expanded over the years. The intention behind the renovation was quite simple; to remove wall paper, apply fresh paint, change out some light fixtures and renovate the kitchen. A somewhat small project turned into a massive renovation, with the renovation of 3 bathrooms and a powder room, a kitchen, adding a staircase, plumbing, floors, changing windows, not to mention furnishing the entire house afterwords. The finished product really speaks for itself!
The aesthetic is "coastal farmhouse". We did not want to make it too coastal (as it is not on the water, but rather in a coastal town) or too farmhouse-y (while still trying to maintain some of the character of the house.) Old floors on both the first and second levels were made plumb (reused as vertical supports), and the old wood beams were repurposed as well - both in the floors and in the architectural details. For example - in the fireplace in the kitchen and around the door openings into the dining room you can see the repurposed wood! The newel post and balusters on the mudroom stairs were also from the repurposed lot of wood, but completely refinished for a new use.
The clients were young and savvy, with a very hands on approach to the design and construction process. A very skilled bargain hunter, the client spent much of her free time when she was not working, going to estate sales and outlets to outfit the house. Their builder, as stated earlier, was very savvy in reusing wood where he could as well as salvaging things such as the original doors and door hardware while at the same time bringing the house up to date.
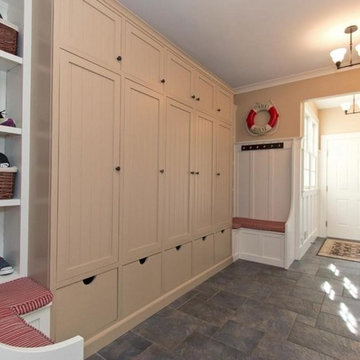
Réalisation d'une grande entrée champêtre avec un vestiaire, un mur beige, un sol en ardoise, une porte simple, une porte blanche et un sol bleu.
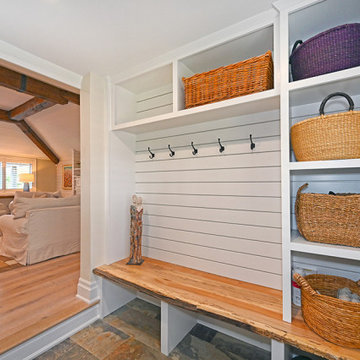
Modern farmhouse entryway leads to a warm inviting living room.
Exemple d'une entrée nature de taille moyenne avec une porte noire, un couloir, un mur blanc, un sol en ardoise, un sol multicolore et du lambris de bois.
Exemple d'une entrée nature de taille moyenne avec une porte noire, un couloir, un mur blanc, un sol en ardoise, un sol multicolore et du lambris de bois.
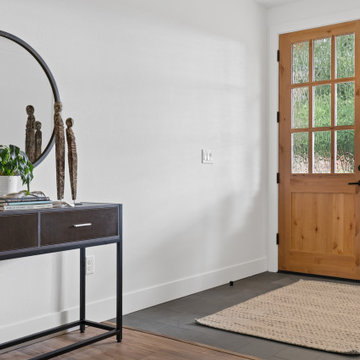
Cette image montre une grande porte d'entrée rustique avec un mur blanc, un sol en ardoise, une porte double, une porte en bois brun et un sol gris.
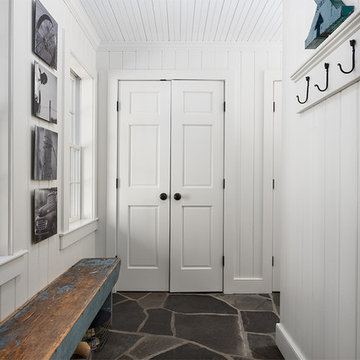
Welcome to the Campbell House . This was an amazing reproduction house I truly worked with the family from the grassroots-level up . The goal was to place the home and separate garage on the lot to provide the best light, create intimacy and have ample room for a circular driveway and secondary adjoining tree lined driveway to the separate garage . The goal was to save as many trees while giving lots of light to the expansive back patio. The screened porch has a beautiful mahogany floor and overlooks a private wooded area . I also assisted the clients with all finish selections paint and stain as well as roofing and stonework .
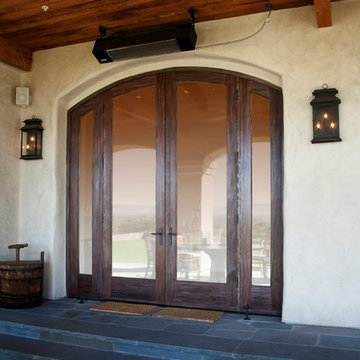
Pair of Entry Doors with side lights, by Antigua Doors www.antiguadoors.com
Idée de décoration pour une porte d'entrée champêtre de taille moyenne avec un mur beige, un sol en ardoise, une porte double et une porte en bois foncé.
Idée de décoration pour une porte d'entrée champêtre de taille moyenne avec un mur beige, un sol en ardoise, une porte double et une porte en bois foncé.
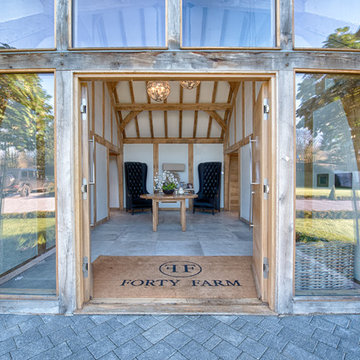
A beautiful new build welsh oak house in the Cardiff area.
"When we decided to build our dream Welsh Oak timber frame house, we decided to contract Smarta to project manage the development from the laying of the foundations to the landscaping of the garden. Right from the start, we have found the team at Smarta to be friendly and approachable, with a “can do” approach – no matter how last minute! A major advantage that we have found with Smarta is that instead of having to deal with numerous different trades and companies, our life was simplified and less stressful since Smarta relieved us of that burden and oversaw everything, from the electrical and plumbing installation through to the installation of multi-room audio and home cinema."
- Home Owner
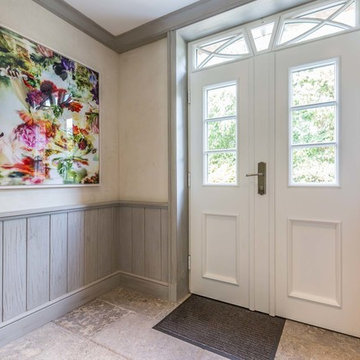
www.immofoto-sylt.de
Exemple d'une petite porte d'entrée nature avec un mur beige, un sol en ardoise, une porte double, une porte blanche et un sol beige.
Exemple d'une petite porte d'entrée nature avec un mur beige, un sol en ardoise, une porte double, une porte blanche et un sol beige.
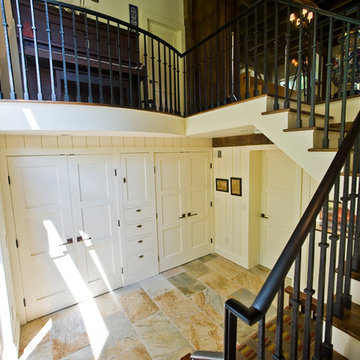
Large entry foyer with lots of windows and closet space. Dark iron railing.
Inspiration pour un grand hall d'entrée rustique avec un mur blanc, un sol en ardoise, une porte simple, une porte en bois brun et un sol gris.
Inspiration pour un grand hall d'entrée rustique avec un mur blanc, un sol en ardoise, une porte simple, une porte en bois brun et un sol gris.
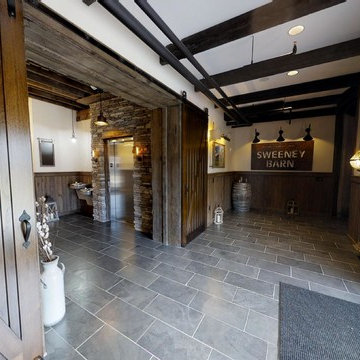
Old dairy barn completely remodeled into a wedding venue/ event center
Réalisation d'un hall d'entrée champêtre avec un sol en ardoise, une porte double, une porte noire et un sol gris.
Réalisation d'un hall d'entrée champêtre avec un sol en ardoise, une porte double, une porte noire et un sol gris.
Idées déco d'entrées campagne avec un sol en ardoise
7