Idées déco d'entrées classiques avec un plafond voûté
Trier par :
Budget
Trier par:Populaires du jour
41 - 60 sur 394 photos
1 sur 3

Beautiful marble entry with tall Corinthian columns with groin vaulted ceiling.
Exemple d'un très grand hall d'entrée chic avec un mur beige, un sol en marbre, une porte double, une porte noire, un sol beige et un plafond voûté.
Exemple d'un très grand hall d'entrée chic avec un mur beige, un sol en marbre, une porte double, une porte noire, un sol beige et un plafond voûté.
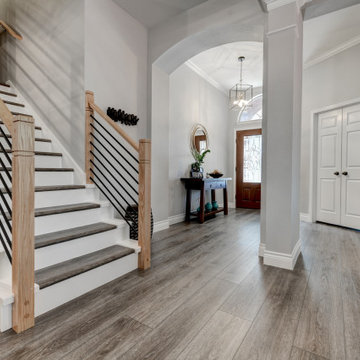
Deep tones of gently weathered grey and brown. A modern look that still respects the timelessness of natural wood. With the Modin Collection, we have raised the bar on luxury vinyl plank. The result is a new standard in resilient flooring. Modin offers true embossed in register texture, a low sheen level, a rigid SPC core, an industry-leading wear layer, and so much more.
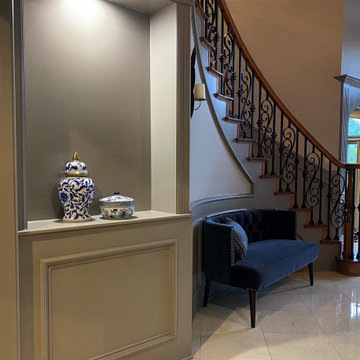
Inspiration pour un grand hall d'entrée traditionnel avec une porte double et un plafond voûté.
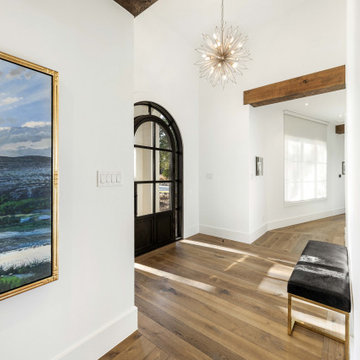
Engineered European Oak with a UV Oil Finish. Manufactured by WoodCo.
Inspiration pour un grand hall d'entrée traditionnel avec un mur blanc, un sol en bois brun, une porte noire, un sol marron et un plafond voûté.
Inspiration pour un grand hall d'entrée traditionnel avec un mur blanc, un sol en bois brun, une porte noire, un sol marron et un plafond voûté.

Gorgeous 2-story entry with curving staircase, dramatic sconce lighting and custom pedestal
Exemple d'un très grand hall d'entrée chic avec un mur blanc, un sol en marbre, une porte double, une porte noire, un sol blanc et un plafond voûté.
Exemple d'un très grand hall d'entrée chic avec un mur blanc, un sol en marbre, une porte double, une porte noire, un sol blanc et un plafond voûté.
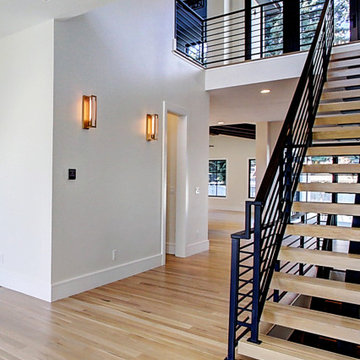
Inspired by the iconic American farmhouse, this transitional home blends a modern sense of space and living with traditional form and materials. Details are streamlined and modernized, while the overall form echoes American nastolgia. Past the expansive and welcoming front patio, one enters through the element of glass tying together the two main brick masses.
The airiness of the entry glass wall is carried throughout the home with vaulted ceilings, generous views to the outside and an open tread stair with a metal rail system. The modern openness is balanced by the traditional warmth of interior details, including fireplaces, wood ceiling beams and transitional light fixtures, and the restrained proportion of windows.
The home takes advantage of the Colorado sun by maximizing the southern light into the family spaces and Master Bedroom, orienting the Kitchen, Great Room and informal dining around the outdoor living space through views and multi-slide doors, the formal Dining Room spills out to the front patio through a wall of French doors, and the 2nd floor is dominated by a glass wall to the front and a balcony to the rear.
As a home for the modern family, it seeks to balance expansive gathering spaces throughout all three levels, both indoors and out, while also providing quiet respites such as the 5-piece Master Suite flooded with southern light, the 2nd floor Reading Nook overlooking the street, nestled between the Master and secondary bedrooms, and the Home Office projecting out into the private rear yard. This home promises to flex with the family looking to entertain or stay in for a quiet evening.
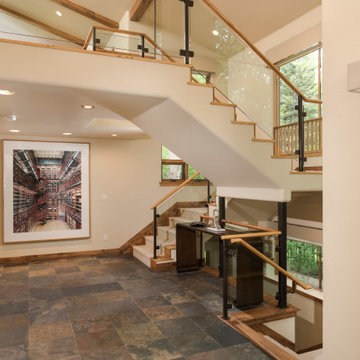
Idées déco pour un hall d'entrée classique de taille moyenne avec un mur blanc, un sol en ardoise, une porte simple, une porte en bois brun, un sol multicolore et un plafond voûté.

The grand foyer is covered in beautiful wood paneling, floor to ceiling. Custom shaped windows and skylights let in the Pacific Northwest light.
Aménagement d'un grand hall d'entrée classique en bois avec parquet clair, une porte simple, une porte en bois clair et un plafond voûté.
Aménagement d'un grand hall d'entrée classique en bois avec parquet clair, une porte simple, une porte en bois clair et un plafond voûté.
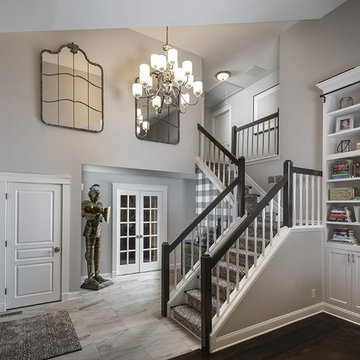
Entry with a touch of green, some vintage pieces and wallpaper!
Aménagement d'un hall d'entrée classique de taille moyenne avec un mur gris, un sol en carrelage de céramique, une porte simple, une porte noire, un sol gris, un plafond voûté et du lambris.
Aménagement d'un hall d'entrée classique de taille moyenne avec un mur gris, un sol en carrelage de céramique, une porte simple, une porte noire, un sol gris, un plafond voûté et du lambris.
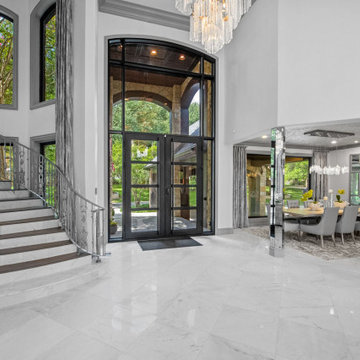
Inspiration pour une grande porte d'entrée traditionnelle avec un mur blanc, un sol en carrelage de porcelaine, une porte double, une porte en verre, un sol blanc et un plafond voûté.
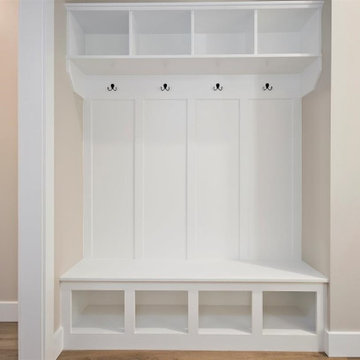
Cette image montre une entrée traditionnelle de taille moyenne avec un vestiaire, un mur beige, parquet clair, un sol marron et un plafond voûté.

This wooden chest is accompanied by white table decor and a green vase. A large, blue painting hangs behind.
Réalisation d'un hall d'entrée tradition en bois avec un mur beige, une porte simple, une porte noire, un plafond voûté, un sol marron et un sol en bois brun.
Réalisation d'un hall d'entrée tradition en bois avec un mur beige, une porte simple, une porte noire, un plafond voûté, un sol marron et un sol en bois brun.
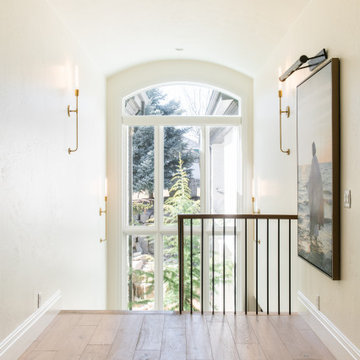
Réalisation d'un grand hall d'entrée tradition avec un mur blanc, parquet clair, une porte double, une porte en bois brun, un sol beige et un plafond voûté.

Cette photo montre un grand hall d'entrée chic en bois avec un mur blanc, un sol en marbre, une porte double, une porte blanche, un sol gris et un plafond voûté.
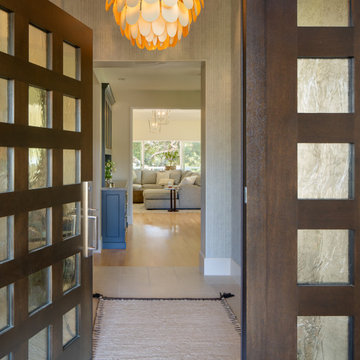
Cette photo montre un petit hall d'entrée chic avec un mur bleu, un sol en calcaire, une porte simple, une porte en bois foncé, un sol gris, un plafond voûté et du papier peint.
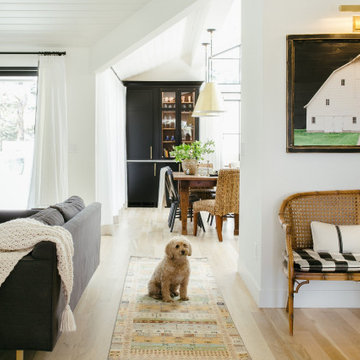
This is a beautiful ranch home remodel in Greenwood Village for a family of 5. Look for kitchen photos coming later this summer!
Cette image montre un très grand hall d'entrée traditionnel avec un mur blanc, parquet clair et un plafond voûté.
Cette image montre un très grand hall d'entrée traditionnel avec un mur blanc, parquet clair et un plafond voûté.
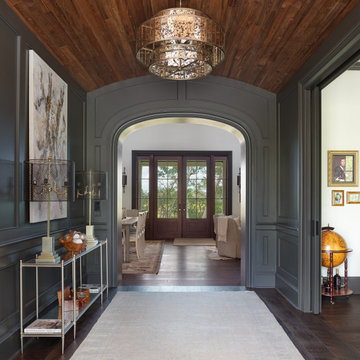
Exemple d'un hall d'entrée chic avec un mur vert, parquet foncé, une porte double, une porte en bois foncé, un sol marron, un plafond voûté et du lambris.
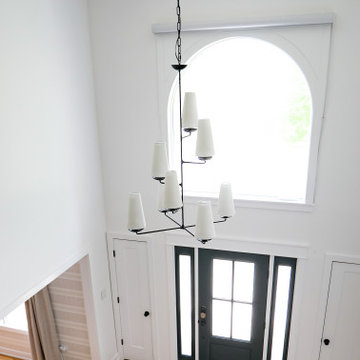
Exemple d'un hall d'entrée chic de taille moyenne avec un mur blanc, parquet clair, une porte simple, une porte verte, un sol marron et un plafond voûté.
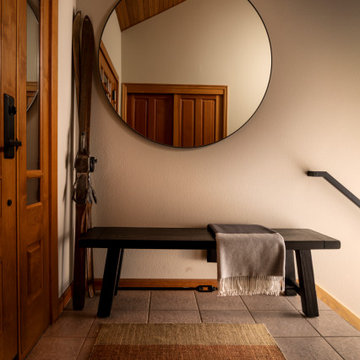
Second homes and vacation homes are such fun projects for us and when Portland residents Leslie and Phil found their dream house on the fairway in central Oregon, they asked us to help them make it feel like home. Updates to carpet and paint refreshed the palette for new furnishings, and the homeowners requested we use their treasured art and accessories to truly create that “homey” feeling. We “shopped” their Portland home for items that would work with the rooms we’d designed throughout the house, and the result was immediately familiar and welcoming. We also collaborated on custom stair railings and new island brackets with local master Downtown Ornamental Iron and redesigned a rustic slab fireplace mantel with a local craftsman. We’ve enjoyed additional projects with Leslie and Phil in their Portland home and returned to Bend to refresh the kitchen with quartz slab countertops, a bold black tile backsplash and new appliances. We aren’t surprised to hear this “vacation home” has become their primary residence much sooner than they’d planned!
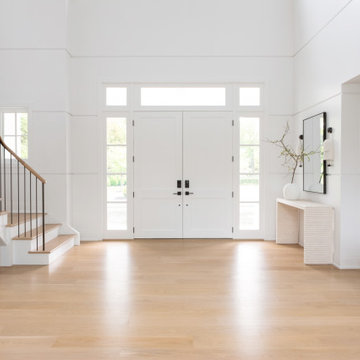
Advisement + Design - Construction advisement, custom millwork & custom furniture design, interior design & art curation by Chango & Co.
Idée de décoration pour une grande porte d'entrée tradition en bois avec un mur blanc, parquet clair, une porte double, une porte blanche, un sol marron et un plafond voûté.
Idée de décoration pour une grande porte d'entrée tradition en bois avec un mur blanc, parquet clair, une porte double, une porte blanche, un sol marron et un plafond voûté.
Idées déco d'entrées classiques avec un plafond voûté
3