Idées déco d'entrées contemporaines avec un couloir
Trier par :
Budget
Trier par:Populaires du jour
41 - 60 sur 4 013 photos
1 sur 4
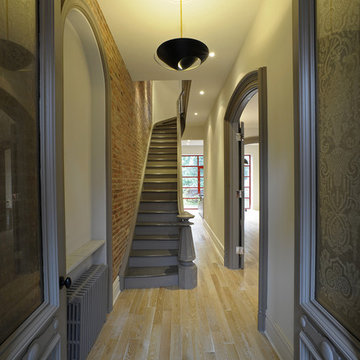
Aménagement d'une entrée contemporaine avec un couloir et une porte double.
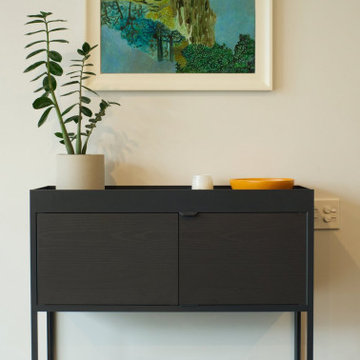
White entry with floating cabinet and minimalist décor.
Exemple d'une entrée tendance de taille moyenne avec un couloir, un mur blanc, parquet foncé et un sol noir.
Exemple d'une entrée tendance de taille moyenne avec un couloir, un mur blanc, parquet foncé et un sol noir.

The main entry with a handy drop- zone / mudroom in the main hallway with built-in joinery for storing and sorting bags, jackets, hats, shoes
Exemple d'une entrée tendance de taille moyenne avec un couloir, un mur blanc, un sol en vinyl, une porte simple, une porte en bois brun et un sol gris.
Exemple d'une entrée tendance de taille moyenne avec un couloir, un mur blanc, un sol en vinyl, une porte simple, une porte en bois brun et un sol gris.

Квартира 118квм в ЖК Vavilove на Юго-Западе Москвы. Заказчики поставили задачу сделать планировку квартиры с тремя спальнями: родительская и 2 детские, гостиная и обязательно изолированная кухня. Но тк изначально квартира была трехкомнатная, то окон в квартире было всего 4 и одно из помещений должно было оказаться без окна. Выбор пал на гостиную. Именно ее разместили в глубине квартиры без окон. Несмотря на современную планировку по сути эта квартира-распашонка. И нам повезло, что в ней удалось выкроить просторное помещение холла, которое и превратилось в полноценную гостиную. Общая планировка такова, что помимо того, что гостиная без окон, в неё ещё выходят двери всех помещений - и кухни, и спальни, и 2х детских, и 2х су, и коридора - 7 дверей выходят в одно помещение без окон. Задача оказалась нетривиальная. Но я считаю, мы успешно справились и смогли достичь не только функциональной планировки, но и стилистически привлекательного интерьера. В интерьере превалирует зелёная цветовая гамма. Этот природный цвет прекрасно сочетается со всеми остальными природными оттенками, а кто как не природа щедра на интересные приемы и сочетания. Практически все пространства за исключением мастер-спальни выдержаны в светлых тонах.
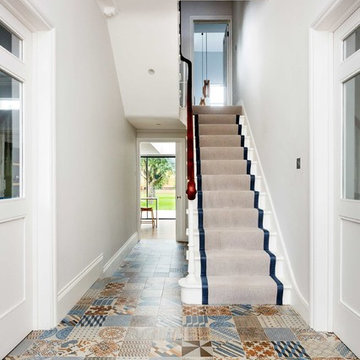
Kitchen, joinery and panelling by HUX LONDON https://hux-london.co.uk/ Interiors by Zulufish https://zulufishinteriors.co.uk/
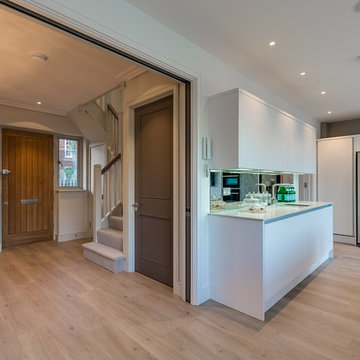
Entrance hall with pocket doors through to large kitchen diner.
Idée de décoration pour une entrée design de taille moyenne avec un couloir, un sol en bois brun, une porte simple et une porte en bois brun.
Idée de décoration pour une entrée design de taille moyenne avec un couloir, un sol en bois brun, une porte simple et une porte en bois brun.
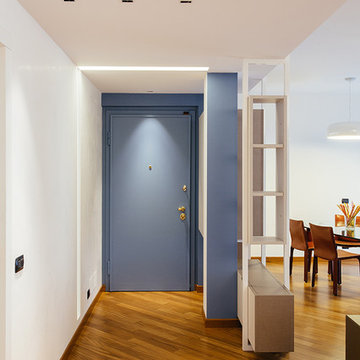
andrea pugiotto
Aménagement d'une entrée contemporaine avec un couloir, un sol en bois brun et une porte bleue.
Aménagement d'une entrée contemporaine avec un couloir, un sol en bois brun et une porte bleue.
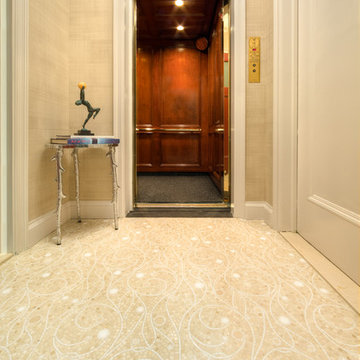
Interior Design: Planned Space Inc. Greenwich, CT
Lighting Design: Patdo Light Studio
Réalisation d'une grande entrée design avec un couloir, un mur beige et un sol en carrelage de porcelaine.
Réalisation d'une grande entrée design avec un couloir, un mur beige et un sol en carrelage de porcelaine.
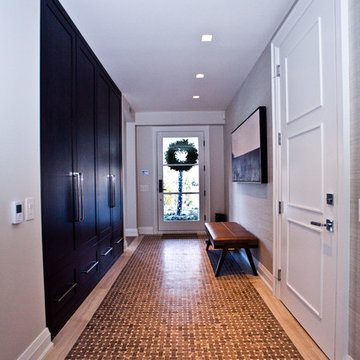
This Modern home sits atop one of Toronto's beautiful ravines. The full basement is equipped with a large home gym, a steam shower, change room, and guest Bathroom, the center of the basement is a games room/Movie and wine cellar. The other end of the full basement features a full guest suite complete with private Ensuite and kitchenette. The 2nd floor makes up the Master Suite, complete with Master bedroom, master dressing room, and a stunning Master Ensuite with a 20 foot long shower with his and hers access from either end. The bungalow style main floor has a kids bedroom wing complete with kids tv/play room and kids powder room at one end, while the center of the house holds the Kitchen/pantry and staircases. The kitchen open concept unfolds into the 2 story high family room or great room featuring stunning views of the ravine, floor to ceiling stone fireplace and a custom bar for entertaining. There is a separate powder room for this end of the house. As you make your way down the hall to the side entry there is a home office and connecting corridor back to the front entry. All in all a stunning example of a true Toronto Ravine property
photos by Hand Spun Films
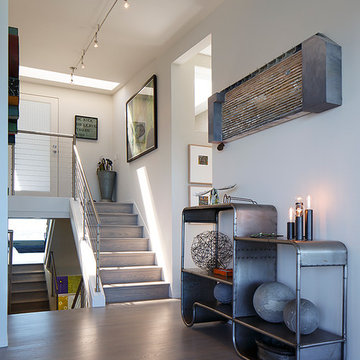
www.ericrorer.com/
Idée de décoration pour une entrée design de taille moyenne avec un couloir, un mur blanc, un sol en bois brun, une porte simple et une porte blanche.
Idée de décoration pour une entrée design de taille moyenne avec un couloir, un mur blanc, un sol en bois brun, une porte simple et une porte blanche.

Various Entry Doors by...Door Beautiful of Santa Rosa, CA
Cette image montre une entrée design de taille moyenne avec un couloir, un mur jaune, un sol en travertin et une porte blanche.
Cette image montre une entrée design de taille moyenne avec un couloir, un mur jaune, un sol en travertin et une porte blanche.
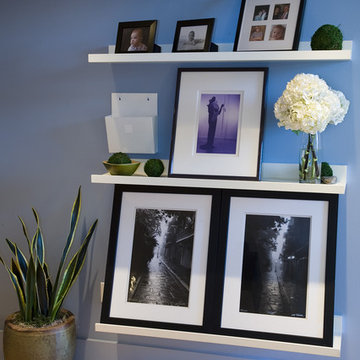
White floating shelves to display photos, artwork, and to drop mail and keys when entering house.
Exemple d'une petite entrée tendance avec un couloir, un mur bleu, parquet clair et une porte simple.
Exemple d'une petite entrée tendance avec un couloir, un mur bleu, parquet clair et une porte simple.

Aménagement d'une petite entrée contemporaine avec un couloir, un mur vert, un sol en carrelage de céramique, une porte simple, une porte métallisée, un sol beige et du papier peint.

Exemple d'une entrée tendance de taille moyenne avec un couloir, un mur noir, une porte simple, une porte jaune, un sol gris et un mur en parement de brique.
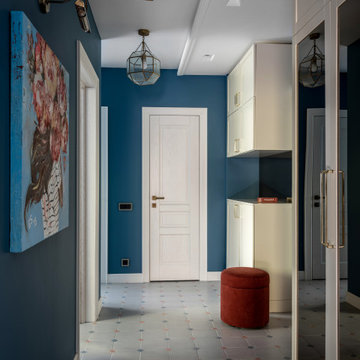
Inspiration pour une petite entrée design avec un couloir, un mur bleu, un sol en carrelage de céramique, un sol multicolore, une porte simple et une porte blanche.

Cette photo montre une petite entrée tendance avec un couloir, un mur blanc, un sol en carrelage de porcelaine et un sol blanc.
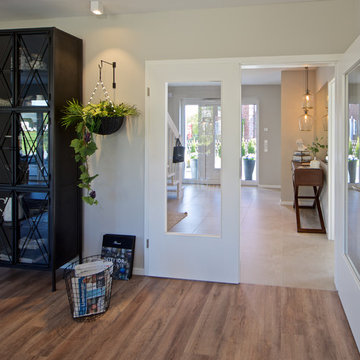
Kommen alle Familienmitglieder zusammen nach Haus, kommen Sie sich in der großen Diele nicht in die Quere. Die doppelflügelige Tür mit Fensterausschnitten lässt einen weiten Blick aus dem Wohnzimmer zu.

One of the only surviving examples of a 14thC agricultural building of this type in Cornwall, the ancient Grade II*Listed Medieval Tithe Barn had fallen into dereliction and was on the National Buildings at Risk Register. Numerous previous attempts to obtain planning consent had been unsuccessful, but a detailed and sympathetic approach by The Bazeley Partnership secured the support of English Heritage, thereby enabling this important building to begin a new chapter as a stunning, unique home designed for modern-day living.
A key element of the conversion was the insertion of a contemporary glazed extension which provides a bridge between the older and newer parts of the building. The finished accommodation includes bespoke features such as a new staircase and kitchen and offers an extraordinary blend of old and new in an idyllic location overlooking the Cornish coast.
This complex project required working with traditional building materials and the majority of the stone, timber and slate found on site was utilised in the reconstruction of the barn.
Since completion, the project has been featured in various national and local magazines, as well as being shown on Homes by the Sea on More4.
The project won the prestigious Cornish Buildings Group Main Award for ‘Maer Barn, 14th Century Grade II* Listed Tithe Barn Conversion to Family Dwelling’.
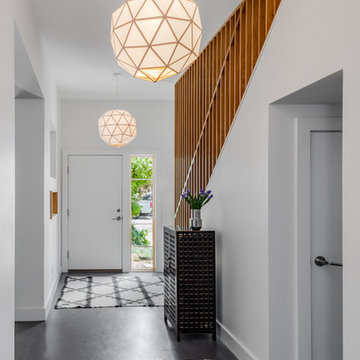
The owners of this project wanted additional living + play space for their two children. The solution was to add a second story and make the transition between the spaces a key design feature. Inside the tower is a light-filled lounge + library for the children and their friends. The stair becomes a sculptural piece able to be viewed from all areas of the home. From the exterior, the wood-clad tower creates a pleasing composition that brings together the existing house and addition seamlessly.
The kitchen was fully renovated to integrate this theme of an open, bright, family-friendly space. Throughout the existing house and addition, the clean, light-filled space allows the beautiful material palette + finishes to come to the forefront.
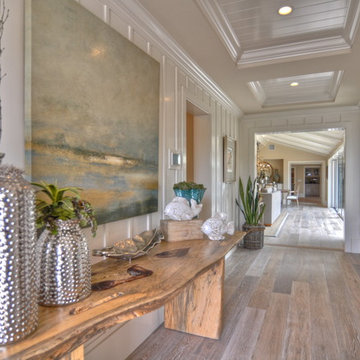
7" Engineered Wire Brushed White Oak with a Custom Stain & Finish
Cette image montre une grande entrée design avec un couloir, un mur blanc et parquet clair.
Cette image montre une grande entrée design avec un couloir, un mur blanc et parquet clair.
Idées déco d'entrées contemporaines avec un couloir
3