Idées déco d'entrées contemporaines avec un couloir
Trier par :
Budget
Trier par:Populaires du jour
81 - 100 sur 4 013 photos
1 sur 4
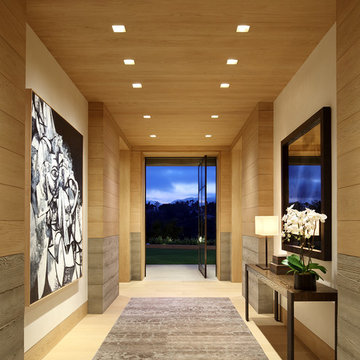
Here I was very focused on allowing the Architecture to take center stage. I kept the entry hall furnishings to a minimum. The art, the architecture, the views, the finishes,... it was all exquisite. I didn’t want the furniture to upstage any of it. I used very high quality pieces that were extremely refined yet a bit rustic. A nice juxtaposition....
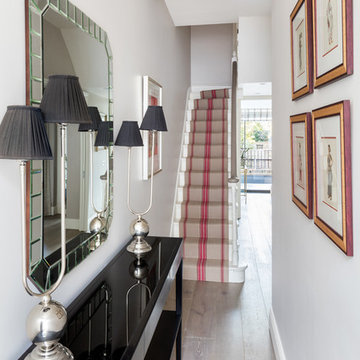
Andrew Beasley
Aménagement d'une entrée contemporaine de taille moyenne avec un couloir, parquet clair, une porte simple et une porte bleue.
Aménagement d'une entrée contemporaine de taille moyenne avec un couloir, parquet clair, une porte simple et une porte bleue.
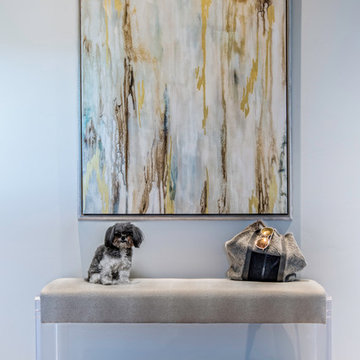
Inspiration pour une entrée design de taille moyenne avec un couloir, un mur gris, parquet clair et un sol marron.

Eric Staudenmaier
Inspiration pour une grande entrée design avec un couloir, un mur blanc, un sol en ardoise, une porte simple, une porte rouge et un sol noir.
Inspiration pour une grande entrée design avec un couloir, un mur blanc, un sol en ardoise, une porte simple, une porte rouge et un sol noir.
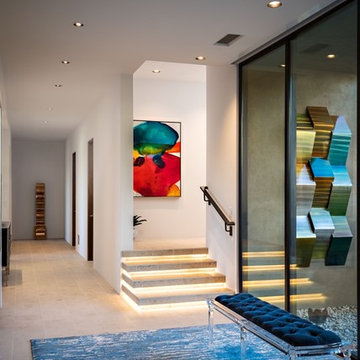
INCKX Photography
Aménagement d'une entrée contemporaine de taille moyenne avec un couloir, un mur blanc et une porte en verre.
Aménagement d'une entrée contemporaine de taille moyenne avec un couloir, un mur blanc et une porte en verre.
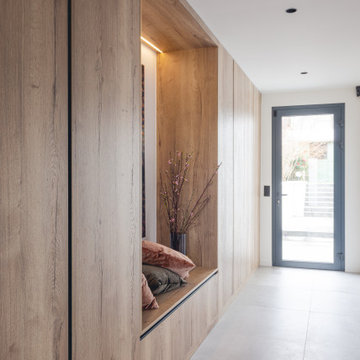
Aménagement d'une entrée contemporaine de taille moyenne avec un couloir, un mur blanc, un sol en carrelage de céramique, une porte en verre et un sol gris.
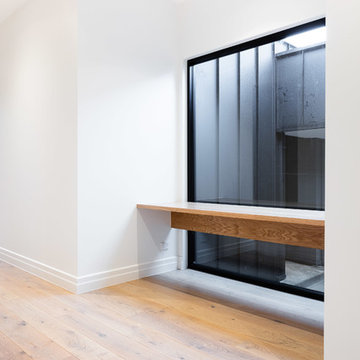
Exemple d'une grande entrée tendance avec un couloir, un mur blanc, parquet clair, une porte simple et une porte noire.
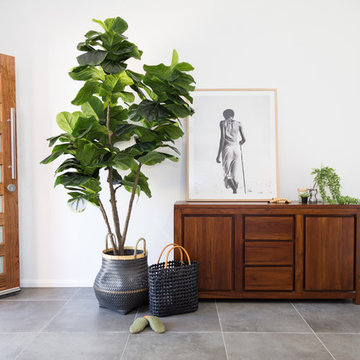
Kath Heke Real Estate Photography
Idées déco pour une entrée contemporaine de taille moyenne avec un mur blanc, un sol en carrelage de céramique, une porte simple, une porte marron, un sol gris et un couloir.
Idées déco pour une entrée contemporaine de taille moyenne avec un mur blanc, un sol en carrelage de céramique, une porte simple, une porte marron, un sol gris et un couloir.

This 7,000 square foot space located is a modern weekend getaway for a modern family of four. The owners were looking for a designer who could fuse their love of art and elegant furnishings with the practicality that would fit their lifestyle. They owned the land and wanted to build their new home from the ground up. Betty Wasserman Art & Interiors, Ltd. was a natural fit to make their vision a reality.
Upon entering the house, you are immediately drawn to the clean, contemporary space that greets your eye. A curtain wall of glass with sliding doors, along the back of the house, allows everyone to enjoy the harbor views and a calming connection to the outdoors from any vantage point, simultaneously allowing watchful parents to keep an eye on the children in the pool while relaxing indoors. Here, as in all her projects, Betty focused on the interaction between pattern and texture, industrial and organic.
Project completed by New York interior design firm Betty Wasserman Art & Interiors, which serves New York City, as well as across the tri-state area and in The Hamptons.
For more about Betty Wasserman, click here: https://www.bettywasserman.com/
To learn more about this project, click here: https://www.bettywasserman.com/spaces/sag-harbor-hideaway/

A semi-open floor plan greets you as you enter this home. Custom staircase leading to the second floor showcases a custom entry table and a view of the family room and kitchen are down the hall. The blue themed dining room is designated by floor to ceiling columns. We had the pleasure of designing all of the wood work details in this home.
Photo: Stephen Allen
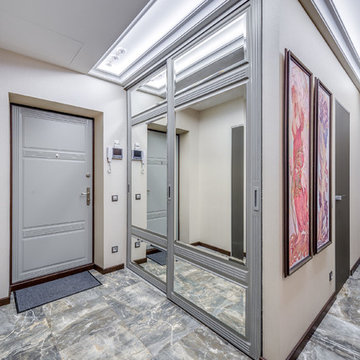
фотограф Данила Леонов
Exemple d'une grande entrée tendance avec un couloir, un mur beige, un sol en carrelage de porcelaine, une porte simple et une porte blanche.
Exemple d'une grande entrée tendance avec un couloir, un mur beige, un sol en carrelage de porcelaine, une porte simple et une porte blanche.
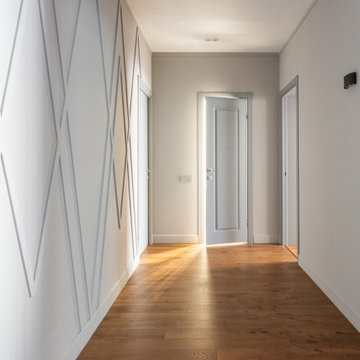
Idées déco pour une entrée contemporaine de taille moyenne avec un couloir, un mur gris, un sol en bois brun, une porte grise et un sol marron.
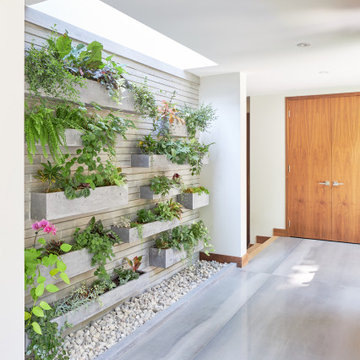
Aménagement d'une entrée contemporaine de taille moyenne avec un couloir, un mur blanc, une porte simple, une porte orange et un sol gris.
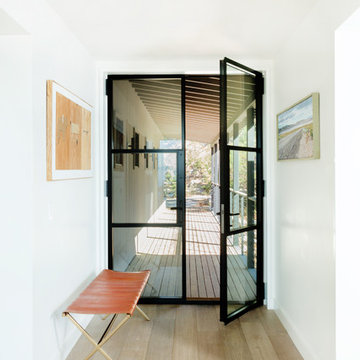
This project was a complete renovation of a single-family residence perched on a mountain in Lake Tahoe, NV. The house features large expanses of glass that will provide a direct connection to the exterior for picture-perfect lake, mountain and forest views. Created for an art collector, the interior has all the features of a gallery: an open plan, white walls, clean lines, and carefully located sight lines that frame each individual piece. Exterior materials include steel and glass windows, stained cedar lap siding and a standing seam metal roof.
Photography: Leslee Mitchell
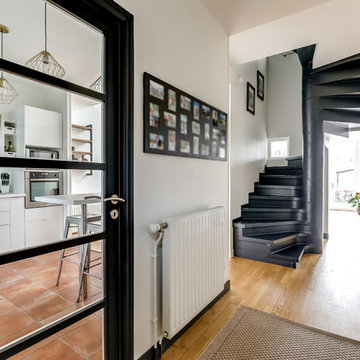
Dès l’entrée, j'ai donné un style contemporain avec caractère et épuré. Les murs et plafonds ont tout été repeints en blanc, les portes, les plinthes et encadrements ont été recouverts d’un élégant coloris Noir/bleuté qui tranche.
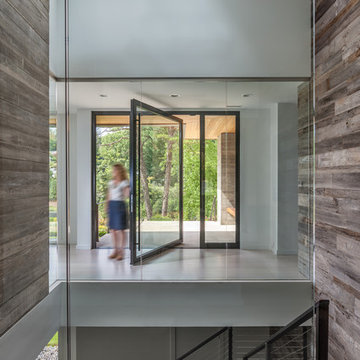
Photography by Rebecca Lehde
Cette photo montre une entrée tendance de taille moyenne avec un couloir, un mur blanc, une porte pivot et une porte noire.
Cette photo montre une entrée tendance de taille moyenne avec un couloir, un mur blanc, une porte pivot et une porte noire.
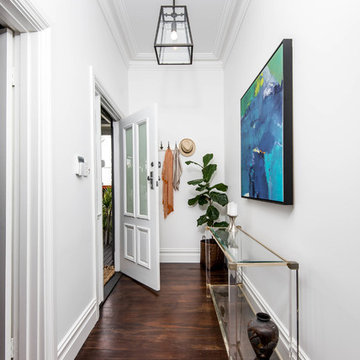
Réalisation d'une entrée design avec un mur blanc, parquet foncé, un couloir, une porte simple et une porte en verre.
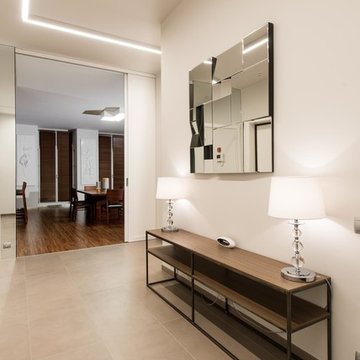
Cette photo montre une entrée tendance avec un couloir, un mur blanc, un sol en carrelage de porcelaine et un sol beige.
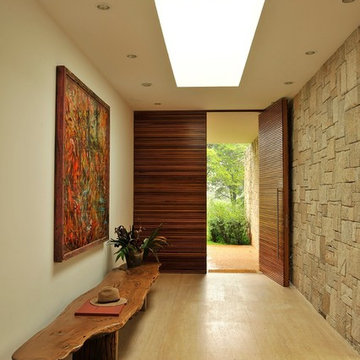
romulo fialdini
Idée de décoration pour une grande entrée design avec un couloir, un mur beige, une porte pivot et une porte en bois brun.
Idée de décoration pour une grande entrée design avec un couloir, un mur beige, une porte pivot et une porte en bois brun.
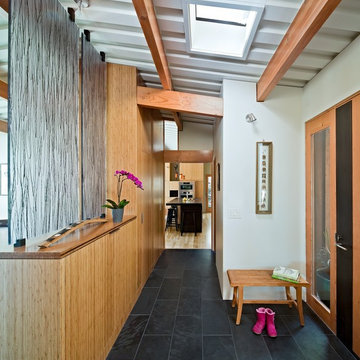
Idée de décoration pour une entrée design avec un couloir, un mur blanc, une porte simple et une porte en bois brun.
Idées déco d'entrées contemporaines avec un couloir
5