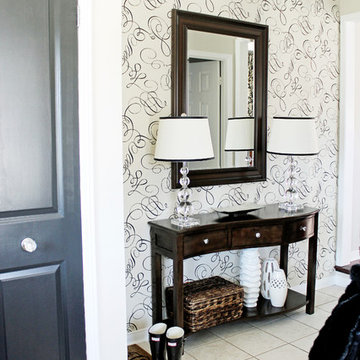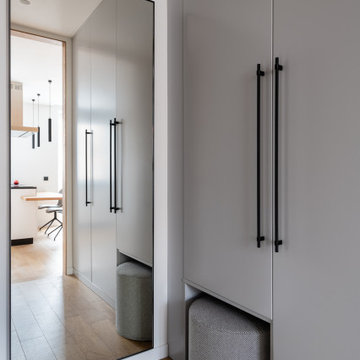Idées déco d'entrées contemporaines avec un couloir
Trier par :
Budget
Trier par:Populaires du jour
61 - 80 sur 4 013 photos
1 sur 4
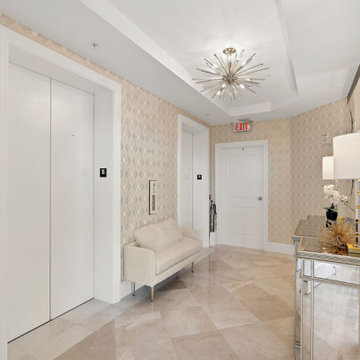
Réalisation d'une petite entrée design avec un couloir, un mur beige, un sol en carrelage de porcelaine, un sol beige et du papier peint.
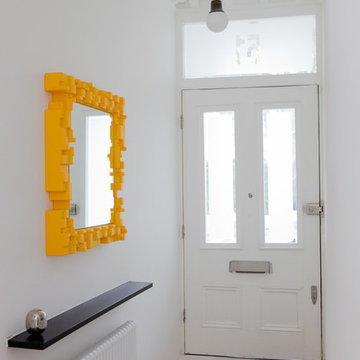
Exemple d'une entrée tendance avec un couloir, un mur blanc, une porte simple, une porte blanche et un sol blanc.
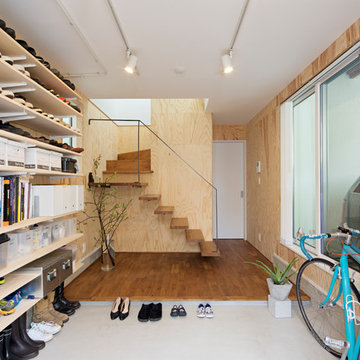
荻窪の家 photo by 花岡慎一
Exemple d'une entrée tendance avec un couloir, un mur marron, sol en béton ciré et un sol gris.
Exemple d'une entrée tendance avec un couloir, un mur marron, sol en béton ciré et un sol gris.
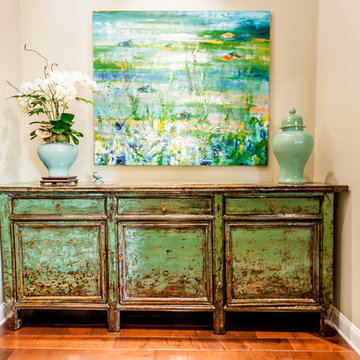
Aménagement d'une entrée contemporaine de taille moyenne avec un couloir, un mur beige et un sol en bois brun.
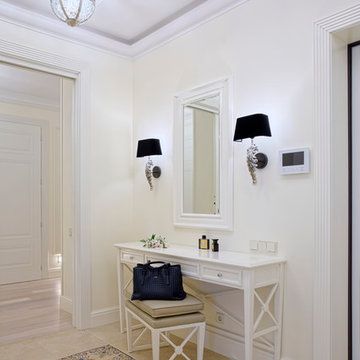
Хребтова Валентина
Idée de décoration pour une entrée design avec un couloir et un mur blanc.
Idée de décoration pour une entrée design avec un couloir et un mur blanc.

Hamptons inspired with a contemporary Aussie twist, this five-bedroom home in Ryde was custom designed and built by Horizon Homes to the specifications of the owners, who wanted an extra wide hallway, media room, and upstairs and downstairs living areas. The ground floor living area flows through to the kitchen, generous butler's pantry and outdoor BBQ area overlooking the garden.

Квартира начинается с прихожей. Хотелось уже при входе создать впечатление о концепции жилья. Планировка от застройщика подразумевала дверной проем в спальню напротив входа в квартиру. Путем перепланировки мы закрыли проем в спальню из прихожей и создали красивую композицию напротив входной двери. Зеркало и буфет от итальянской фабрики Sovet представляют собой зеркальную композицию, заключенную в алюминиевую раму. Подобно абстрактной картине они завораживают с порога. Отсутствие в этом помещении естественного света решили за счет отражающих поверхностей и одинаковой фактуры материалов стен и пола. Это помогло визуально увеличить пространство, и сделать прихожую светлее. Дверь в гостиную - прозрачная из прихожей, полностью пропускает свет, но имеет зеркальное отражение из гостиной.
Выбор керамогранита для напольного покрытия в прихожей и гостиной не случаен. Семья проживает с собакой. Несмотря на то, что питомец послушный и дисциплинированный, помещения требуют тщательного ухода. Керамогранит же очень удобен в уборке.

Contemporary custom home with light and dark contrasting elements in a Chicago suburb.
Aménagement d'une entrée contemporaine de taille moyenne avec un couloir, un mur blanc, moquette, une porte simple, une porte en bois foncé et un sol gris.
Aménagement d'une entrée contemporaine de taille moyenne avec un couloir, un mur blanc, moquette, une porte simple, une porte en bois foncé et un sol gris.
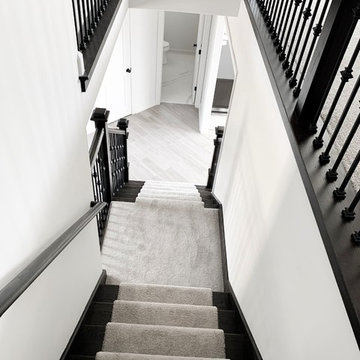
Contemporary custom home with light and dark contrasting elements in a Chicago suburb.
Aménagement d'une entrée contemporaine de taille moyenne avec un couloir, un mur blanc, moquette, une porte simple, une porte en bois foncé et un sol gris.
Aménagement d'une entrée contemporaine de taille moyenne avec un couloir, un mur blanc, moquette, une porte simple, une porte en bois foncé et un sol gris.
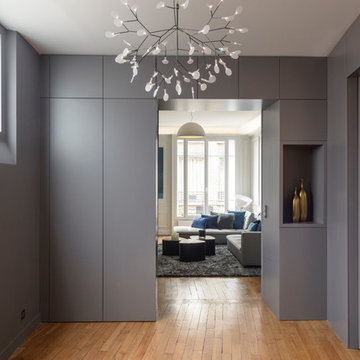
Exemple d'une grande entrée tendance avec un couloir, un mur gris, parquet clair et un sol marron.

Inspiration pour une entrée design de taille moyenne avec un couloir, un mur gris, une porte simple, une porte en verre, un sol beige et un sol en marbre.
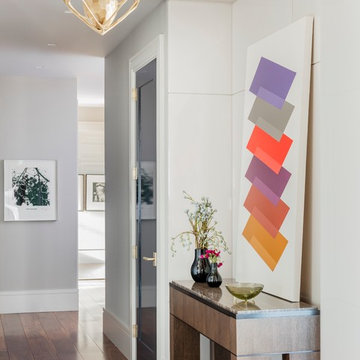
Michael J. Lee
Idées déco pour une entrée contemporaine de taille moyenne avec un couloir, un mur blanc, un sol en bois brun, une porte simple, une porte en bois brun et un sol marron.
Idées déco pour une entrée contemporaine de taille moyenne avec un couloir, un mur blanc, un sol en bois brun, une porte simple, une porte en bois brun et un sol marron.
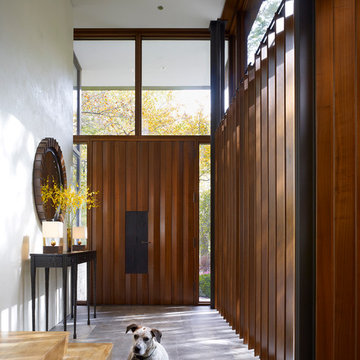
Pivoting louvers were devised inside the Entry, providing shading for the S façade, and privacy from the busy street and neighbors. As the louvers pivot, it transforms the Entry from transparent to opaque, reinforcing a welcoming gesture as an extension of the public spaces, or conveying privacy desired as an extension of the plinth mass.
Steve Hall - Hedrich Blessing
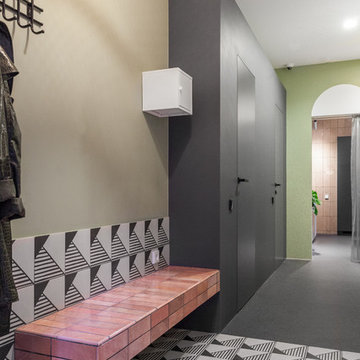
фотограф Полина Полудкина
Exemple d'une entrée tendance avec un couloir, un sol en carrelage de céramique, un mur beige et un sol multicolore.
Exemple d'une entrée tendance avec un couloir, un sol en carrelage de céramique, un mur beige et un sol multicolore.
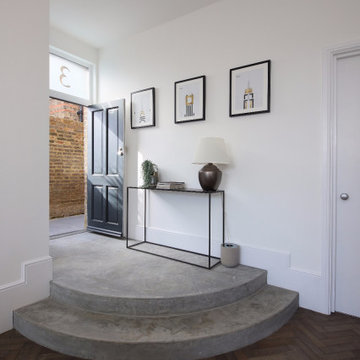
Réalisation d'une entrée design de taille moyenne avec un couloir, un mur blanc, un sol en bois brun, une porte simple, une porte noire et un sol marron.
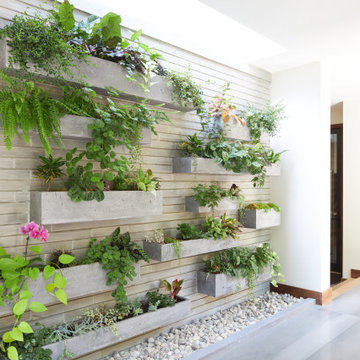
Aménagement d'une entrée contemporaine de taille moyenne avec un couloir, un mur blanc, une porte simple, une porte orange et un sol gris.

Стеновые панели и классический карниз, дополняющие кухонный гарнитур, участвуют в композиции прихожей. Этим приемом архитектор создает ощущение целостности пространства квартиры.
-
Архитектор: Егоров Кирилл
Текстиль: Егорова Екатерина
Фотограф: Спиридонов Роман
Стилист: Шимкевич Евгения

Photographer Derrick Godson
Clients brief was to create a modern stylish interior in a predominantly grey colour scheme. We cleverly used different textures and patterns in our choice of soft furnishings to create an opulent modern interior.
Entrance hall design includes a bespoke wool stair runner with bespoke stair rods, custom panelling, radiator covers and we designed all the interior doors throughout.
The windows were fitted with remote controlled blinds and beautiful handmade curtains and custom poles. To ensure the perfect fit, we also custom made the hall benches and occasional chairs.
The herringbone floor and statement lighting give this home a modern edge, whilst its use of neutral colours ensures it is inviting and timeless.
Idées déco d'entrées contemporaines avec un couloir
4
