Idées déco d'entrées contemporaines
Trier par :
Budget
Trier par:Populaires du jour
41 - 60 sur 6 495 photos
1 sur 3
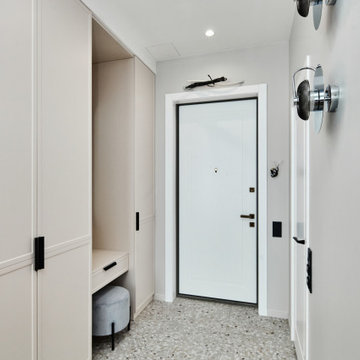
Idée de décoration pour une petite entrée design avec un vestiaire, un mur gris, un sol en carrelage de céramique, une porte simple, une porte blanche et un sol gris.
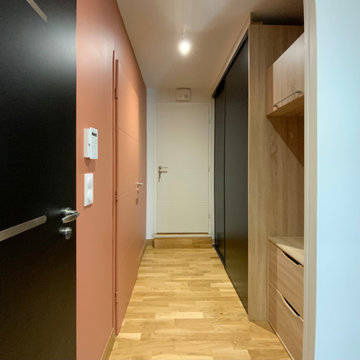
Les clients ont sollicité mes services lors de la construction de leur maison.
Ils avaient déjà effectués quelques réservations de mobilier dans un magasin spécialisé local mais souhaitaient être confortés dans leurs choix. Ma mission de coaching déco a consisté à les conseiller sur ces choix, réaliser des planches d'ambiance pour compléter la liste d'achats ainsi que des planches de localisations pour les couleurs et papiers peints.
Espaces concernés: entrée, séjour, chambre parentale et l'étage.
Préconisations sous formes de planches d'ambiances avec références shopping (couleurs de peinture et papiers peints, luminaires, meubles, décoration).
Suggestions de placards sur mesure et leurs cahiers techniques.
Réalisation d'un book déco.

As a conceptual urban infill project, the Wexley is designed for a narrow lot in the center of a city block. The 26’x48’ floor plan is divided into thirds from front to back and from left to right. In plan, the left third is reserved for circulation spaces and is reflected in elevation by a monolithic block wall in three shades of gray. Punching through this block wall, in three distinct parts, are the main levels windows for the stair tower, bathroom, and patio. The right two-thirds of the main level are reserved for the living room, kitchen, and dining room. At 16’ long, front to back, these three rooms align perfectly with the three-part block wall façade. It’s this interplay between plan and elevation that creates cohesion between each façade, no matter where it’s viewed. Given that this project would have neighbors on either side, great care was taken in crafting desirable vistas for the living, dining, and master bedroom. Upstairs, with a view to the street, the master bedroom has a pair of closets and a skillfully planned bathroom complete with soaker tub and separate tiled shower. Main level cabinetry and built-ins serve as dividing elements between rooms and framing elements for views outside.
Architect: Visbeen Architects
Builder: J. Peterson Homes
Photographer: Ashley Avila Photography
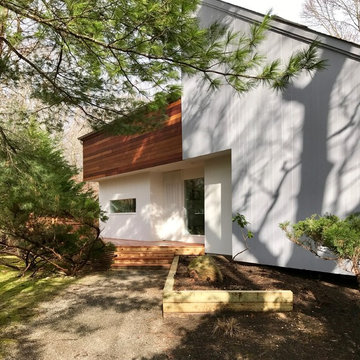
The exterior renovation of a house built in the 70s. by analyzing the structure of the house we were able to develop a plan to maximize the potential in the original design and minimized the the poor qualities. Here the removal of the deck 'wall' and attention give to the entry area give the hose the intentional essence hidden within.
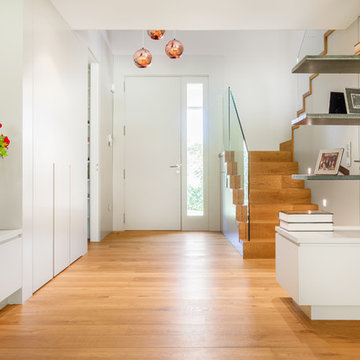
Inspiration pour un hall d'entrée design de taille moyenne avec un mur blanc, un sol en bois brun, une porte simple et une porte blanche.
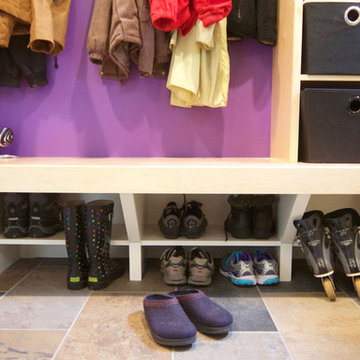
Steve Greenbeg
Réalisation d'une petite entrée design avec un vestiaire, un mur vert, un sol en carrelage de céramique, une porte simple et une porte violette.
Réalisation d'une petite entrée design avec un vestiaire, un mur vert, un sol en carrelage de céramique, une porte simple et une porte violette.
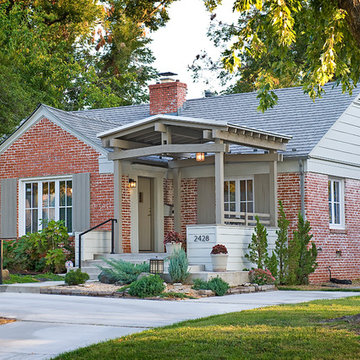
Cette photo montre une porte d'entrée tendance de taille moyenne avec sol en béton ciré, une porte simple et une porte grise.
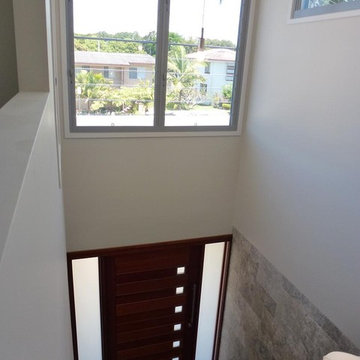
entry void from upstairs bed
Aménagement d'un grand hall d'entrée contemporain avec un sol en bois brun, une porte pivot et une porte en bois brun.
Aménagement d'un grand hall d'entrée contemporain avec un sol en bois brun, une porte pivot et une porte en bois brun.
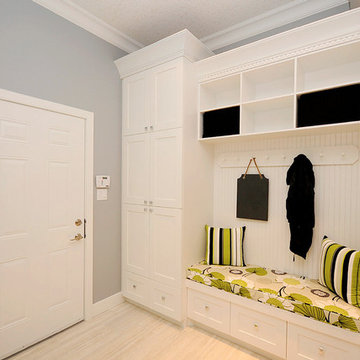
C. Marie Hebson
Inspiration pour une entrée design de taille moyenne avec un vestiaire, un mur gris, un sol en carrelage de porcelaine, une porte simple, une porte blanche et un sol beige.
Inspiration pour une entrée design de taille moyenne avec un vestiaire, un mur gris, un sol en carrelage de porcelaine, une porte simple, une porte blanche et un sol beige.
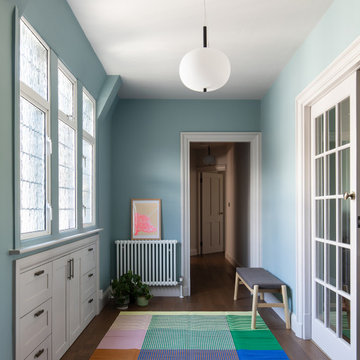
We have enhanced the entrance hall by incorporating a charming blue colour which offers a warm and welcoming ambience.
Cette photo montre une entrée tendance de taille moyenne avec un couloir, un mur bleu, parquet foncé, une porte pivot, une porte métallisée et un sol marron.
Cette photo montre une entrée tendance de taille moyenne avec un couloir, un mur bleu, parquet foncé, une porte pivot, une porte métallisée et un sol marron.
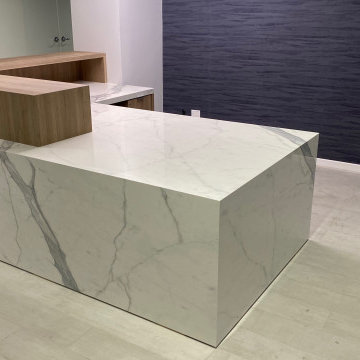
Custom reception desk
Aménagement d'une entrée contemporaine de taille moyenne.
Aménagement d'une entrée contemporaine de taille moyenne.
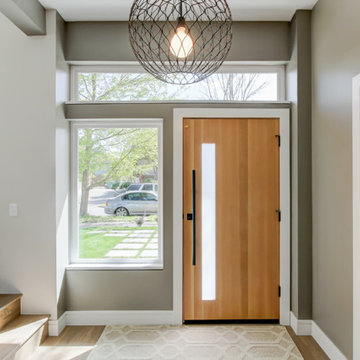
Photo by Travis Peterson.
Aménagement d'une porte d'entrée contemporaine de taille moyenne avec une porte simple, une porte en bois clair, un mur gris, un sol en bois brun et un sol marron.
Aménagement d'une porte d'entrée contemporaine de taille moyenne avec une porte simple, une porte en bois clair, un mur gris, un sol en bois brun et un sol marron.
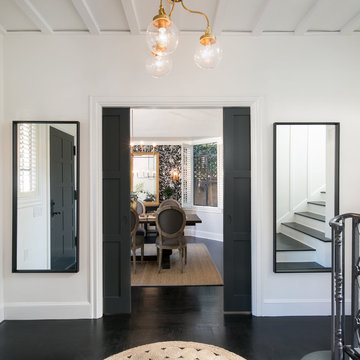
Marcell Puzsar
Aménagement d'un hall d'entrée contemporain de taille moyenne avec un mur blanc, parquet foncé, une porte simple, une porte noire et un sol noir.
Aménagement d'un hall d'entrée contemporain de taille moyenne avec un mur blanc, parquet foncé, une porte simple, une porte noire et un sol noir.
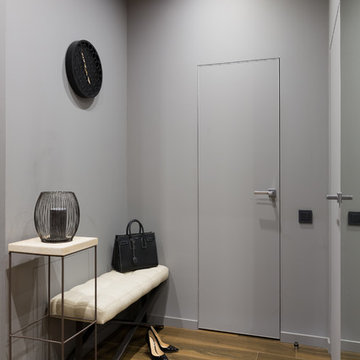
Иван Сорокин
Inspiration pour un petit vestibule design avec un mur gris, un sol en carrelage de porcelaine et un sol marron.
Inspiration pour un petit vestibule design avec un mur gris, un sol en carrelage de porcelaine et un sol marron.
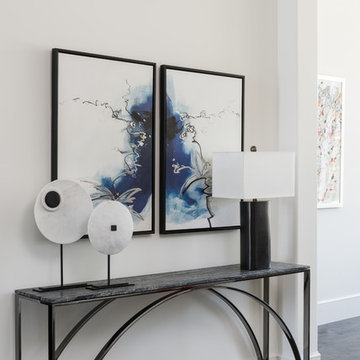
A simple, classic entry to greet each and every guest entering this home with a taste of the beautiful design to come!
Idées déco pour un petit hall d'entrée contemporain avec un mur beige, parquet foncé et un sol marron.
Idées déco pour un petit hall d'entrée contemporain avec un mur beige, parquet foncé et un sol marron.
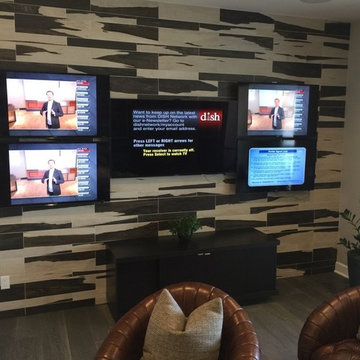
Home Automation provides personalized control of lights, shades, AV, temperature, security, and all of the technology throughout your home from your favorite device. We program button keypads, touch screens, iPads and smart phones to control functions from home or away.
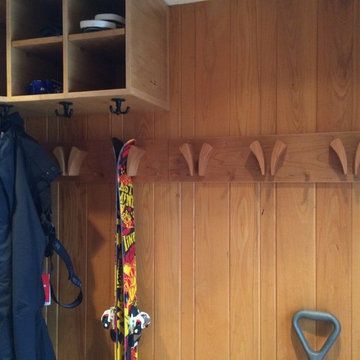
Exemple d'un petit hall d'entrée tendance avec un sol en carrelage de céramique.
An entry bench serves as a convenient spot for the homeowners and their guests. The homeowner's cats also like to bask in the sun during the daytime and the open shelf at the end of the bench conveniently stores their cat toys!
Extra storage for shoes underneath the bench is a great solution!
Check out more kitchens by Gilmans Kitchens and Baths!
http://www.gkandb.com/
DESIGNER: JANIS MANACSA
PHOTOGRAPHER: TREVE JOHNSON
CABINETS: DURA SUPREME CABINETRY

front door centred on tree
Idées déco pour une porte d'entrée contemporaine de taille moyenne avec un mur blanc, un sol en bois brun, une porte simple et une porte verte.
Idées déco pour une porte d'entrée contemporaine de taille moyenne avec un mur blanc, un sol en bois brun, une porte simple et une porte verte.

Прихожая с банкеткой и системой хранения.
Exemple d'une porte d'entrée tendance de taille moyenne avec un mur blanc, un sol en carrelage de porcelaine, une porte simple, un sol beige et un plafond décaissé.
Exemple d'une porte d'entrée tendance de taille moyenne avec un mur blanc, un sol en carrelage de porcelaine, une porte simple, un sol beige et un plafond décaissé.
Idées déco d'entrées contemporaines
3