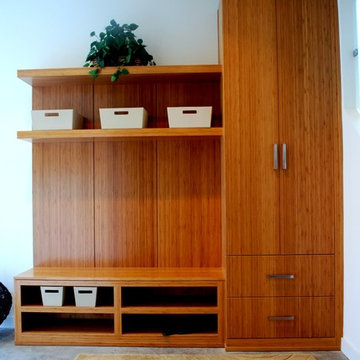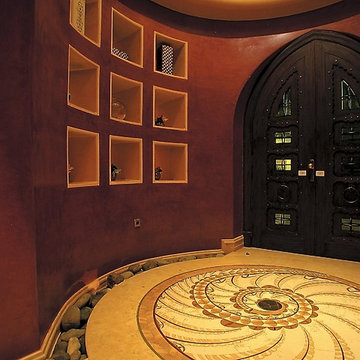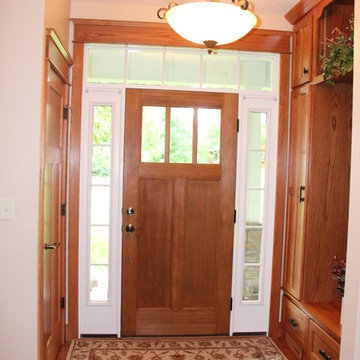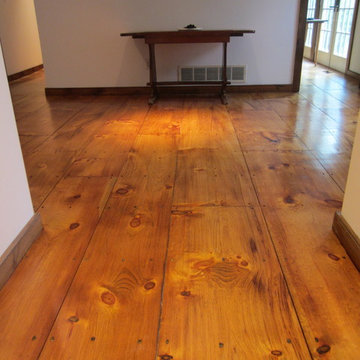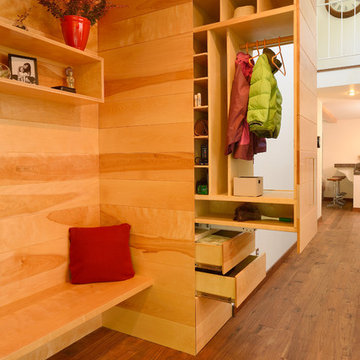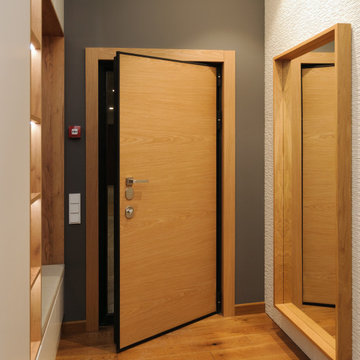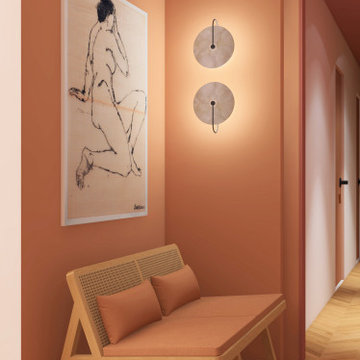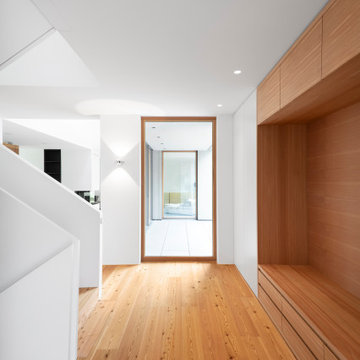Idées déco d'entrées de couleur bois
Trier par :
Budget
Trier par:Populaires du jour
101 - 120 sur 7 245 photos
1 sur 2
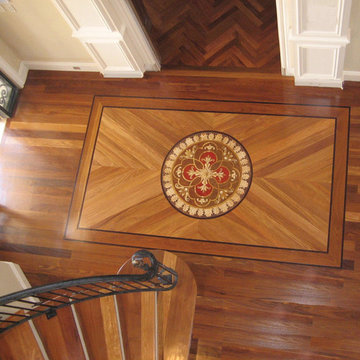
Inspiration pour une porte d'entrée méditerranéenne de taille moyenne avec un mur beige, parquet foncé, une porte simple, une porte en verre et un sol marron.
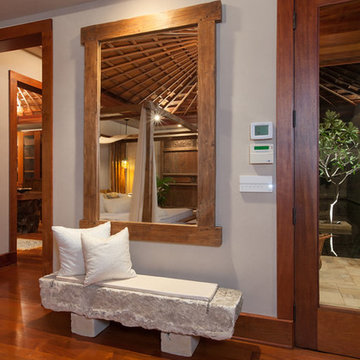
Exemple d'une entrée exotique de taille moyenne avec un couloir, un mur blanc et un sol en bois brun.
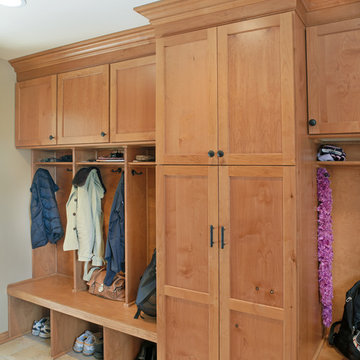
Mudroom / Laundry storage and locker cabinets. Knotty Alder cabinets and components from Woodharbor. Designed by Monica Lewis, CMKBD, MCR, UDCP of J.S. Brown & Company.
Photos by J.E. Evans.
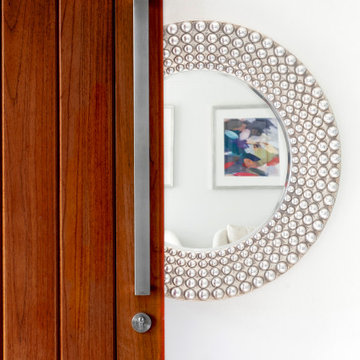
Inspiration pour un hall d'entrée design avec un mur blanc, une porte simple et une porte en bois brun.
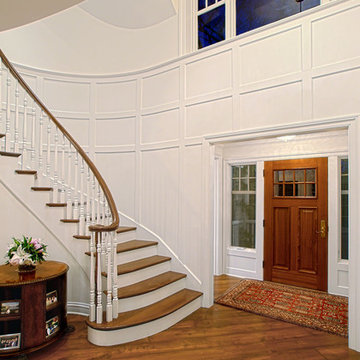
Entry with curved wood panels and staircase.
Norman Sizemore photographer
Exemple d'une grande entrée chic avec un couloir, un mur blanc, un sol en bois brun, une porte simple et une porte en bois brun.
Exemple d'une grande entrée chic avec un couloir, un mur blanc, un sol en bois brun, une porte simple et une porte en bois brun.
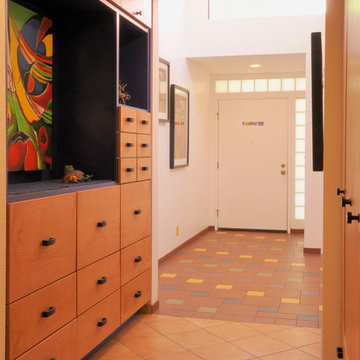
Morse Remodeling, Inc. and Custom Homes designed and built whole house remodel including front entry, dining room, and half bath addition. Customer also wished to construct new music room at the back yard. Design included keeping the existing sliding glass door to allow light and vistas from the backyard to be seen from the existing family room. The customer wished to display their own artwork throughout the house and emphasize the colorful creations by using the artwork's pallet and blend into the home seamlessly. A mix of modern design and contemporary styles were used for the front room addition. Color is emphasized throughout with natural light spilling in through clerestory windows and frosted glass block.
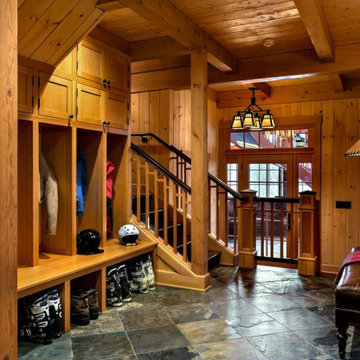
This three-story vacation home for a family of ski enthusiasts features 5 bedrooms and a six-bed bunk room, 5 1/2 bathrooms, kitchen, dining room, great room, 2 wet bars, great room, exercise room, basement game room, office, mud room, ski work room, decks, stone patio with sunken hot tub, garage, and elevator.
The home sits into an extremely steep, half-acre lot that shares a property line with a ski resort and allows for ski-in, ski-out access to the mountain’s 61 trails. This unique location and challenging terrain informed the home’s siting, footprint, program, design, interior design, finishes, and custom made furniture.
The home features heavy Douglas Fir post and beam construction with Structural Insulated Panels (SIPS), a completely round turret office with two curved doors and bay windows, two-story granite chimney, ski slope access via a footbridge on the third level, and custom-made furniture and finishes infused with a ski aesthetic including bar stools with ski pole basket bases, an iron boot rack with ski tip shaped holders, and a large great room chandelier sourced from a western company known for their ski lodge lighting.
In formulating and executing a design for the home, the client, architect, builder Dave LeBlanc of The Lawton Compnay, interior designer Randy Trainor of C. Randolph Trainor, LLC, and millworker Mitch Greaves of Littleton Millwork relied on their various personal experiences skiing, ski racing, coaching, and participating in adventure ski travel. These experiences allowed the team to truly “see” how the home would be used and design spaces that supported and enhanced the client’s ski experiences while infusing a natural North Country aesthetic.
Credit: Samyn-D'Elia Architects
Project designed by Franconia interior designer Randy Trainor. She also serves the New Hampshire Ski Country, Lake Regions and Coast, including Lincoln, North Conway, and Bartlett.
For more about Randy Trainor, click here: https://crtinteriors.com/
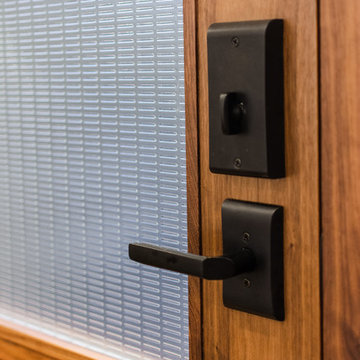
Attractive mid-century modern home built in 1957.
Scope of work for this design/build remodel included reworking the space for an open floor plan, making this home feel modern while keeping some of the homes original charm. We completely reconfigured the entry and stair case, moved walls and installed a free span ridge beam to allow for an open concept. Some of the custom features were 2 sided fireplace surround, new metal railings with a walnut cap, a hand crafted walnut door surround, and last but not least a big beautiful custom kitchen with an enormous island. Exterior work included a new metal roof, siding and new windows.
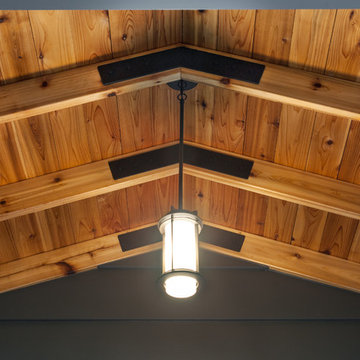
Emily Rose Imagery
Idées déco pour une entrée contemporaine avec un mur gris, sol en béton ciré et une porte simple.
Idées déco pour une entrée contemporaine avec un mur gris, sol en béton ciré et une porte simple.
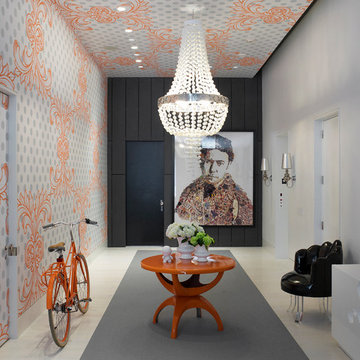
Idée de décoration pour un hall d'entrée design de taille moyenne avec un mur multicolore, une porte simple, une porte noire et un sol en carrelage de porcelaine.
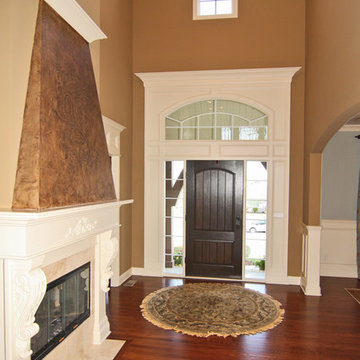
Grand entry of French Country home. Dark wood front door and stone fireplace with mantle.
Idées déco pour une porte d'entrée classique de taille moyenne avec un mur marron, un sol en bois brun, une porte simple et une porte en bois foncé.
Idées déco pour une porte d'entrée classique de taille moyenne avec un mur marron, un sol en bois brun, une porte simple et une porte en bois foncé.
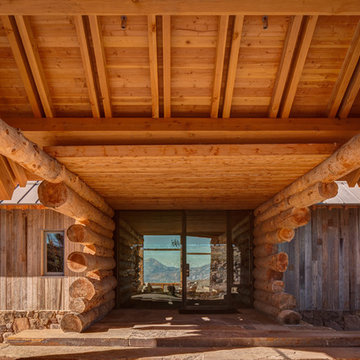
Alan Blakely Photography
Réalisation d'une porte d'entrée chalet avec une porte simple et une porte en verre.
Réalisation d'une porte d'entrée chalet avec une porte simple et une porte en verre.
Idées déco d'entrées de couleur bois
6
