Idées déco d'escaliers avec un mur en parement de brique
Trier par :
Budget
Trier par:Populaires du jour
101 - 120 sur 672 photos
1 sur 2
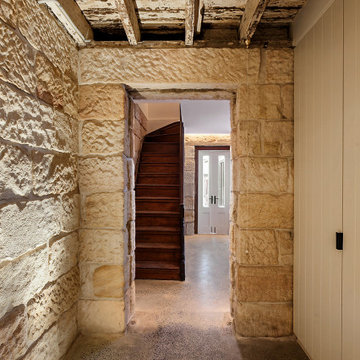
This project included conservation and interior design works to this 1840s terrace house in Millers Point. The house is state heritage listed but is also located within a heritage conservation area.
Prior to the works, the house had lost a lot of the original character. The basement sandstone walls were covered in cement render, cove cornices and other cheap and poorly thought out finishes had been applied throughout. A lot of restoration and conservation works were carried out but in a thoughtful way so as to avoid faux applications within the dwelling. Works to the house included a new kitchen and reconfiguration of the basement level to allow an internal bathroom and laundry. The dining room was carefully designed to include hidden lighting to illuminate the sandstone walls which were carefully exposed by hand by removing the cement render. Layers of paint were also removed to restore the hardwood details throughout the house. A new polished concrete slab was installed.
Sarah Blacker - Architect
Anneke Hill - Photographer
Liebke Projects - Licenced Builder
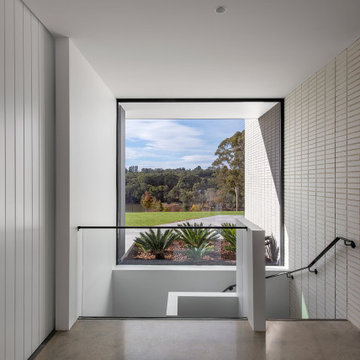
The Big House on the Hill was conceived for present and future generations to come together and enjoy – a family's lasting legacy.
A view of the sweeping hills from the staircase landing. Features of note include the sculpted steel plate handrails.
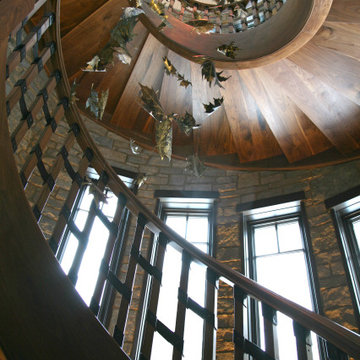
The round staircase was one of the most important features of the foyer design. This custom walnut staircase was re-designed several times until it met all of the homeowners desires~ a heavy handrail with custom metal brackets that would be visually interesting and in many ways a piece of art! The homeowners found the metal leaf chandelier in Europe and had it custom sized and brought to Eagle River for installation. Everything from the form of each element in this staircase to the amazing lighting that transforms it every night is ART!
![La Casa di Luna [in progress]](https://st.hzcdn.com/fimgs/60b1810a03e78254_6093-w360-h360-b0-p0--.jpg)
Scala di collegamento tra la zona giorno al piano terra e la zona notte al piano primo.
Cette image montre un petit escalier droit méditerranéen avec des marches en bois, des contremarches en bois, un garde-corps en métal et un mur en parement de brique.
Cette image montre un petit escalier droit méditerranéen avec des marches en bois, des contremarches en bois, un garde-corps en métal et un mur en parement de brique.
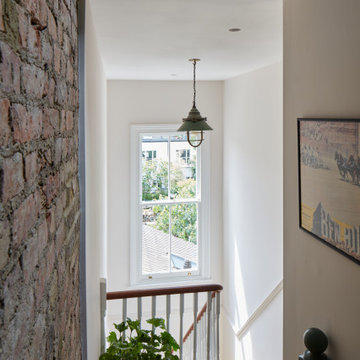
View down from attic stairs onto the double height sash window and feature pendant light
Réalisation d'un escalier bohème en U avec des marches en moquette, des contremarches en moquette, un garde-corps en bois et un mur en parement de brique.
Réalisation d'un escalier bohème en U avec des marches en moquette, des contremarches en moquette, un garde-corps en bois et un mur en parement de brique.
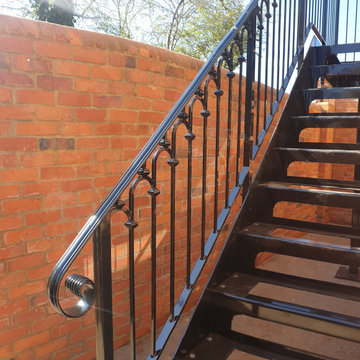
A decretive external staircase with a large landing and bespoke features. The folded treads will be finished with oak so only the rise will be seen, the laser cut detail on the rise allows light to shine through and gives the staircase an ornate feel. The balustrade is fabricated from stock items amended to suit the clients desired look.
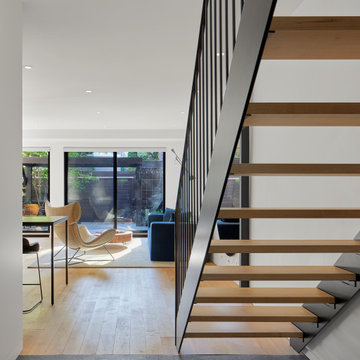
Idée de décoration pour un escalier sans contremarche flottant minimaliste de taille moyenne avec des marches en bois, un garde-corps en métal et un mur en parement de brique.
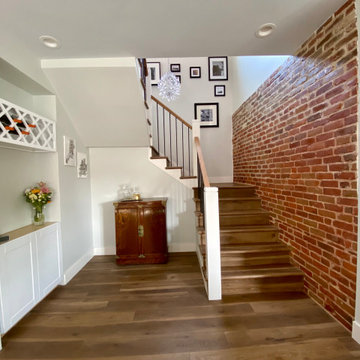
U-Shaped staircase featuring an exposed brick wall.
Idées déco pour un grand escalier classique en U avec des marches en bois, des contremarches en bois, un garde-corps en matériaux mixtes et un mur en parement de brique.
Idées déco pour un grand escalier classique en U avec des marches en bois, des contremarches en bois, un garde-corps en matériaux mixtes et un mur en parement de brique.
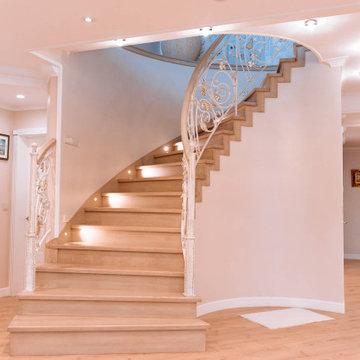
Об этом проекте №8 в нашем портфолио я буду рассказывать в несколько подходов, так как там мы сделали и лестницу и мебель, и двери, и прихожие, и арки, и кухню из массива. Поэтому начнем с лестницы. dom-buka.ru/projekt8
Лестница на заказ выполнена по основанию из бетона с обшивкой ступенями из дуба цельноламельного экстра класса без сучков и дефектов. По стене идет изогнутая пристенная панель из дуба с подсветкой ступеней лестницы.
Очень любопытное кованное художественное ограждение на заказ получилось. Гнутое по периметру лестницы, с вставками из стекла. Разработано специально для заказчика по его рисункам. Также как видно на фото, на втором этаже лестницы выполнена также изогнутая баллюстрада с этим ограждением, чтобы человек не упал вниз.
Цвет ступеней подбирался нашими специалистами 1 в 1 в цвет паркета. Ступени, подступенки и поручень лестницы покрыты 2 слоями дорогого итальянского паркетного лака Sayerlack. Практически 90% наших клиентов мы делаем покрытие именно этим лаком. Остальные 10% - это покрытие маслом. Выгодно отличает масло на фоне лака только стоимость, разница примерно в 2,5 раза. Из минусов масла - это то, что через 3-4 года оно изотрется на участках, где вы ходите чаще всего, и нужно снова вызывать специалиста который будет вышлифовывать лестницу и заново покрывать ее маслом, только ступени снять он уже не сможет и будет проводить все покрасочные работы у вас дома. А покрытие паркетным лаком держится долго 30-40 лет. Разницу я вам показал, ну а решение принимать уже вам :)
Если вам понравилась эта лестница и вы хотите похожую, звонит +7 (999) 600-2999 или оставляйте заявку на нашем сайте dom-buka.ru и наши специалисты помогут вам с установкой шикарной лестницы в ваш дом.
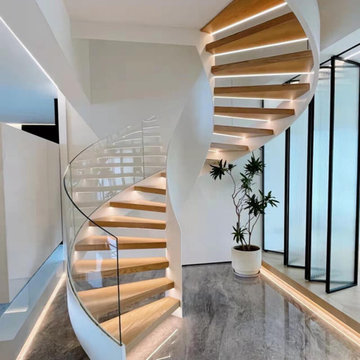
Helical Stair Technical Specification
Stair Riser: 176mm (6.95″)
Clear Tread Width:950mm(37.4″)
Stair Diameter: 2604mm(102.5″)
Glass infill: 12mm(1/2″)
Outer Stringer : 40mm(1.57″)
Inner Stringer :12mm (1/2″)
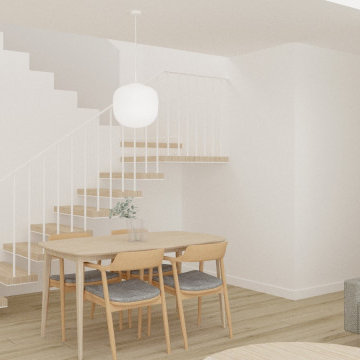
Escalera de comunicación entre plantas, formada por un primera tramo abierto de peldaños volados y un segundo tramo cerrado que permite aprovechar el espacio inferior como espacio de almacenaje.
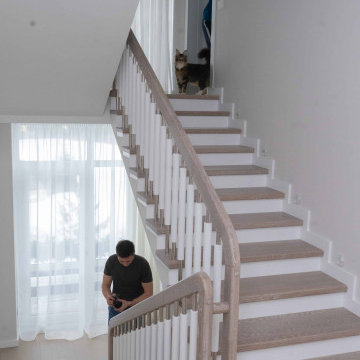
Обшивка лестницы деревом выполнена по бетонному основанию в таунхаусе в коттеджом поселке Юрьев Сад. Обшивка ступеней лестницы была цельноламельным дубом без сучков, а подступенки из бука. Двухцветная лестница с подсветкой ступеней и уникальным ограждением по экскизу заказчика, поручень, столбы и балясины ручной работы. Балясины и столбы комбинированные со вставками металла и дерева. Ступени, перила и столбы с брашировкой и патиной с дополнительным цветом, чтобы подчеркнуть натуральную текстуру дерева.
При развилке в доме между первым этажом и подвалом, есть неровный участок, где не возможно было сделать прямое ограждение, а мы нашли выход и сделали его изогнутой змейкой.
Также в этом доме мы сделали маленькую лестницу в детскую двухярусную комнату со стеклянным ограждение из бука без подступенков, цвет этой лестницы подбирали 1 в 1 в цвет дверей детской комнаты. А также, как видете на последних фото, по запросу клиента изготовили 2 спортивные лестницы-снаряда из дуба для спорта, встроенные в стену для детской комнаты развлечений.
Цвет ступеней и перил подобран 1 в 1 в цвет пола по образцу заказчика. Также лестница покрыта двумя слоями итальянского паркетного противоскользящего лака Sayerlack, который защищает от влаги, царапин и мелких повреждений в ходе эксплуатации.
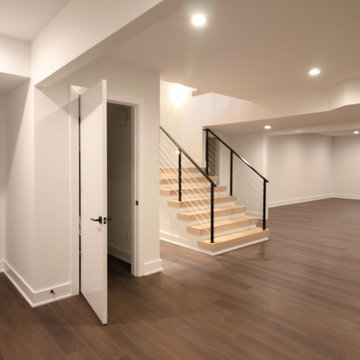
Its white oak steps contrast beautifully against the horizontal balustrade system that leads the way; lack or risers create stunning views of this beautiful home. CSC © 1976-2020 Century Stair Company. All rights reserved.
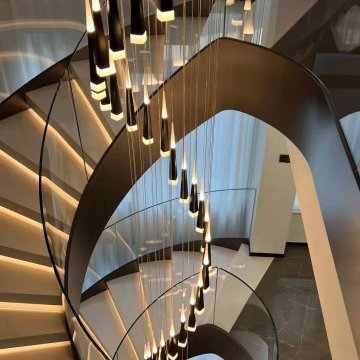
Stair Structure:
5/8" thick frameless glass railing
Metallic powder coating steel stringer
Whitestone treads
Réalisation d'un grand escalier courbe minimaliste en marbre avec des contremarches en marbre, un garde-corps en verre et un mur en parement de brique.
Réalisation d'un grand escalier courbe minimaliste en marbre avec des contremarches en marbre, un garde-corps en verre et un mur en parement de brique.
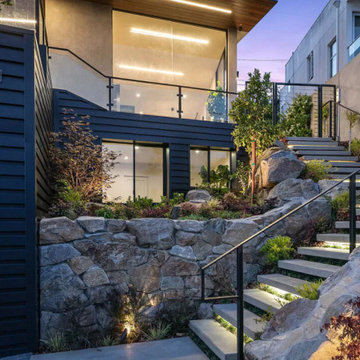
Idées déco pour un petit escalier contemporain en L et béton avec des contremarches en béton, un garde-corps en métal et un mur en parement de brique.
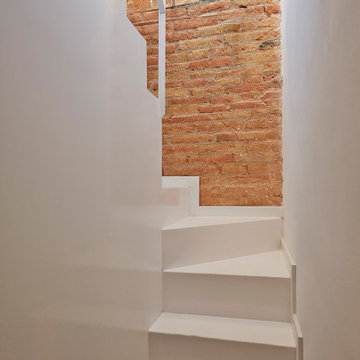
Cette image montre un escalier méditerranéen en U avec un mur en parement de brique.
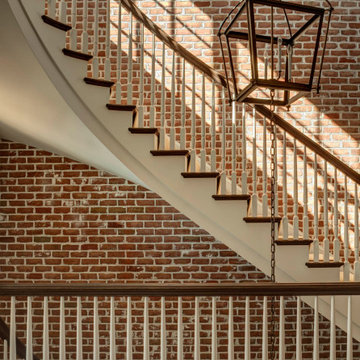
The staircase adjacent to the kitchen features a custom three lantern light fixture that hangs from the top floor to the basement.
Aménagement d'un grand escalier courbe classique avec des marches en moquette, des contremarches en moquette, un garde-corps en bois et un mur en parement de brique.
Aménagement d'un grand escalier courbe classique avec des marches en moquette, des contremarches en moquette, un garde-corps en bois et un mur en parement de brique.
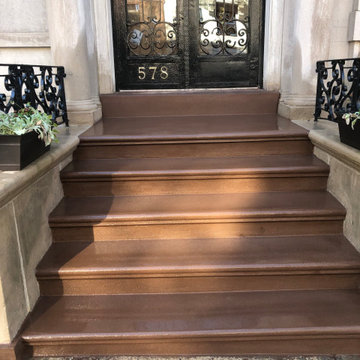
Brownstone restoration
Inspiration pour un escalier droit vintage en béton de taille moyenne avec des contremarches en béton, un garde-corps en métal et un mur en parement de brique.
Inspiration pour un escalier droit vintage en béton de taille moyenne avec des contremarches en béton, un garde-corps en métal et un mur en parement de brique.
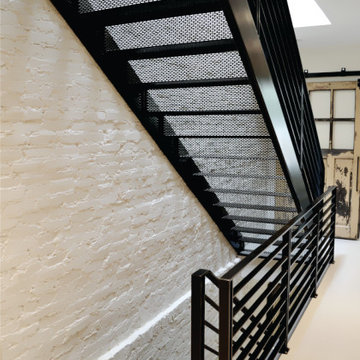
Rectangular steel staircase stringers with perforated metal risers and solid metal tread plates. All railing pickets and handrail flat bar welded and finished in satin black powder coat paint.
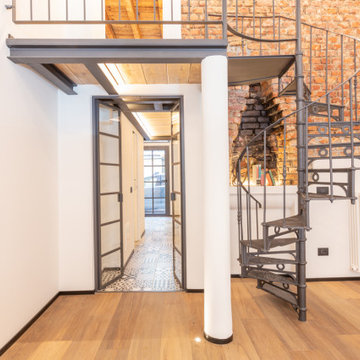
Exemple d'un escalier hélicoïdal moderne de taille moyenne avec des marches en métal, des contremarches en métal, un garde-corps en métal et un mur en parement de brique.
Idées déco d'escaliers avec un mur en parement de brique
6