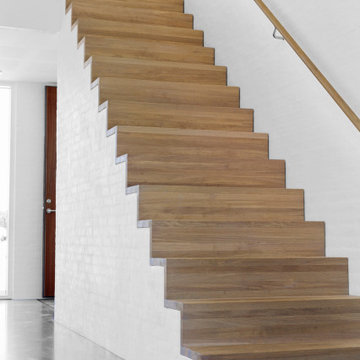Idées déco d'escaliers avec un mur en parement de brique
Trier par :
Budget
Trier par:Populaires du jour
101 - 120 sur 672 photos
1 sur 2
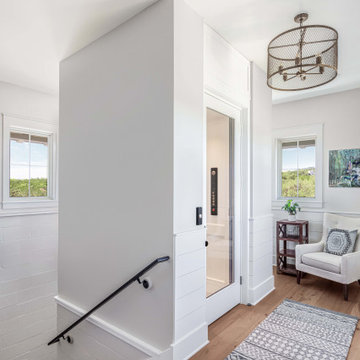
Residential 3-floor elevator foyer.
Idées déco pour un escalier bord de mer en U de taille moyenne avec des marches en bois, des contremarches en bois, un garde-corps en métal et un mur en parement de brique.
Idées déco pour un escalier bord de mer en U de taille moyenne avec des marches en bois, des contremarches en bois, un garde-corps en métal et un mur en parement de brique.
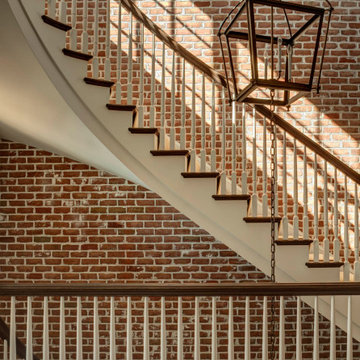
The staircase adjacent to the kitchen features a custom three lantern light fixture that hangs from the top floor to the basement.
Aménagement d'un grand escalier courbe classique avec des marches en moquette, des contremarches en moquette, un garde-corps en bois et un mur en parement de brique.
Aménagement d'un grand escalier courbe classique avec des marches en moquette, des contremarches en moquette, un garde-corps en bois et un mur en parement de brique.
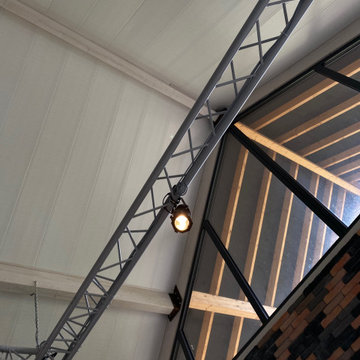
Détail rampe métallique suspendue au plafond cathédrale
Mur en briques
Cette image montre un grand escalier urbain avec un mur en parement de brique.
Cette image montre un grand escalier urbain avec un mur en parement de brique.
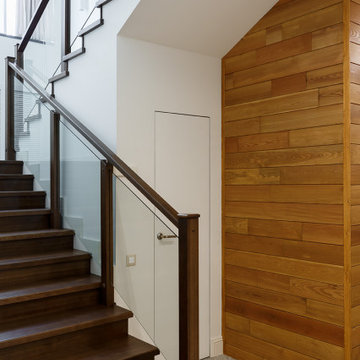
Réalisation d'un escalier design de taille moyenne avec un mur en parement de brique.
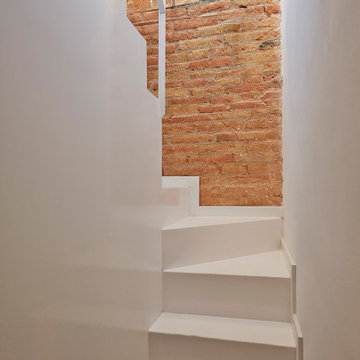
Cette image montre un escalier méditerranéen en U avec un mur en parement de brique.
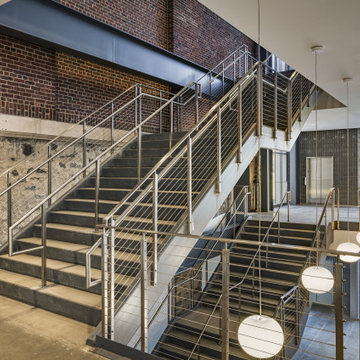
Stunning interior stair rail. The stainless cable railing design is perfect for an elegant staircase design. The commercial railing installation features custom stair handrails and stainless cable infill material. The elegant continuous metal handrail gives the project a high-end luxury feel.
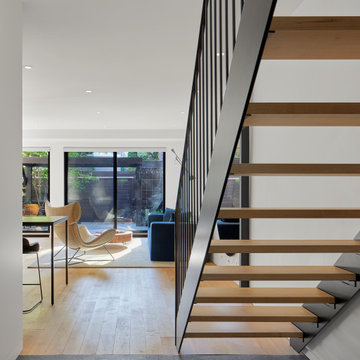
Idée de décoration pour un escalier sans contremarche flottant minimaliste de taille moyenne avec des marches en bois, un garde-corps en métal et un mur en parement de brique.
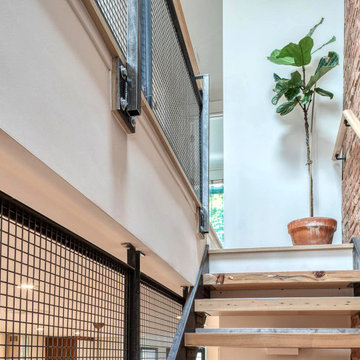
Cette photo montre un escalier sans contremarche droit moderne de taille moyenne avec des marches en bois, un garde-corps en métal et un mur en parement de brique.
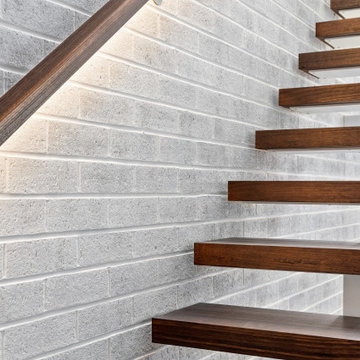
Open riser modern stairs against painted brick feature wall with in-built lit balustrade in renovation project
Réalisation d'un escalier sans contremarche droit design de taille moyenne avec des marches en bois et un mur en parement de brique.
Réalisation d'un escalier sans contremarche droit design de taille moyenne avec des marches en bois et un mur en parement de brique.
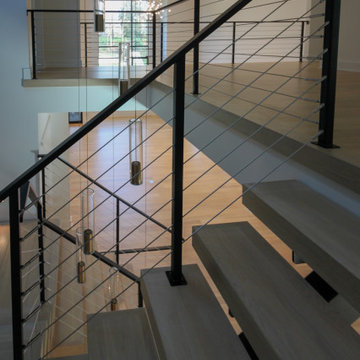
Its white oak steps contrast beautifully against the horizontal balustrade system that leads the way; lack or risers create stunning views of this beautiful home. CSC © 1976-2020 Century Stair Company. All rights reserved.
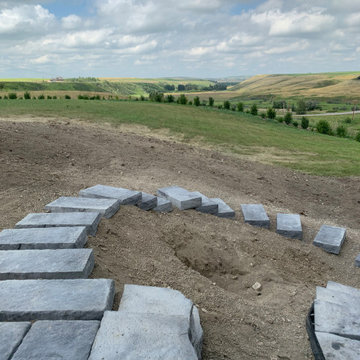
Our client wanted to do their own project but needed help with designing and the construction of 3 walls and steps down their very sloped side yard as well as a stamped concrete patio. We designed 3 tiers to take care of the slope and built a nice curved step stone walkway to carry down to the patio and sitting area. With that we left the rest of the "easy stuff" to our clients to tackle on their own!!!
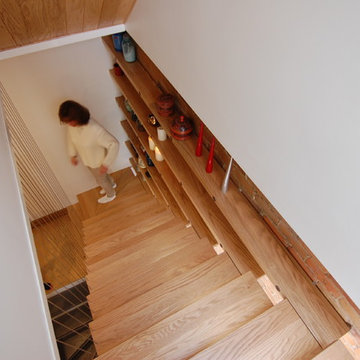
Détail de l'escalier / Staircase detail
Cette photo montre un escalier sans contremarche éclectique en L de taille moyenne avec des marches en bois, un garde-corps en métal et un mur en parement de brique.
Cette photo montre un escalier sans contremarche éclectique en L de taille moyenne avec des marches en bois, un garde-corps en métal et un mur en parement de brique.
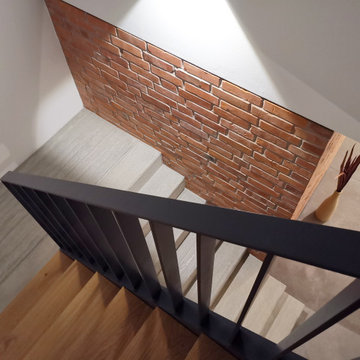
Stahlbeton Treppe mit Holzmatrizen Schalung neben dem Gäste-WC
Inspiration pour un escalier design en U de taille moyenne avec des marches en bois, des contremarches en béton, un garde-corps en métal et un mur en parement de brique.
Inspiration pour un escalier design en U de taille moyenne avec des marches en bois, des contremarches en béton, un garde-corps en métal et un mur en parement de brique.
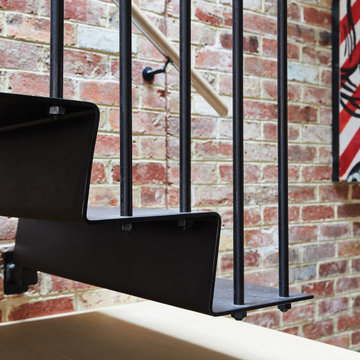
A modern form that plays on the space and features within this Coppin Street residence. Black steel treads and balustrade are complimented with a handmade European Oak handrail. Complete with a bold European Oak feature steps.
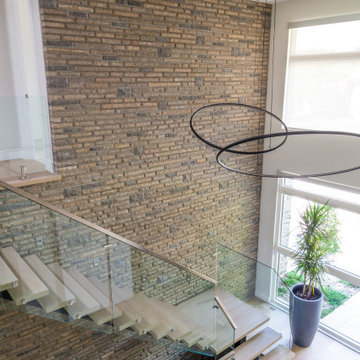
New Age Design
Idées déco pour un grand escalier sans contremarche moderne en L avec des marches en bois, un garde-corps en verre et un mur en parement de brique.
Idées déco pour un grand escalier sans contremarche moderne en L avec des marches en bois, un garde-corps en verre et un mur en parement de brique.
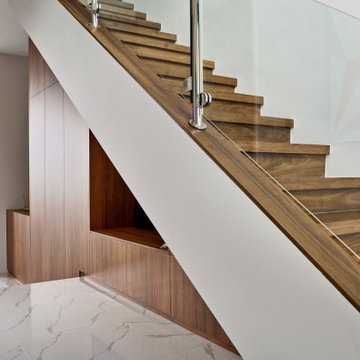
A bold entrance into this home.....
Bespoke custom joinery integrated nicely under the stairs
Inspiration pour un grand escalier design avec un mur en parement de brique.
Inspiration pour un grand escalier design avec un mur en parement de brique.
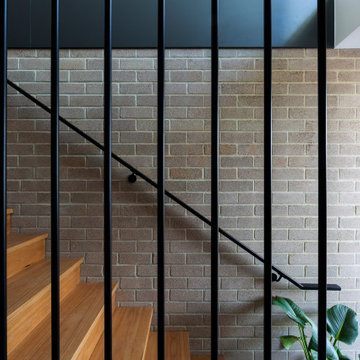
Enclosed staircase with hidden storage. Grey tiles and blackbutt timber treads with black steel balustrade. Austral brick feature wall.
Kaleen Townhouses
Interior design and styling by Studio Black Interiors
Build by REP Building
Photography by Hcreations
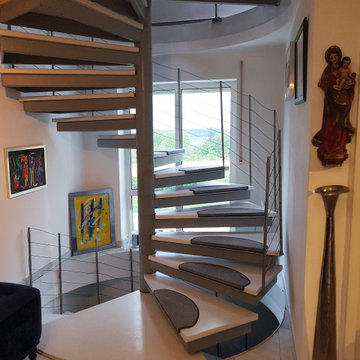
Edelstahltreppe mit beweglichen Stufen und Geländer.
Sonderlösung für Einfamilienhaus
Idées déco pour un grand escalier hélicoïdal contemporain avec des marches en bois, des contremarches en métal, un garde-corps en métal et un mur en parement de brique.
Idées déco pour un grand escalier hélicoïdal contemporain avec des marches en bois, des contremarches en métal, un garde-corps en métal et un mur en parement de brique.
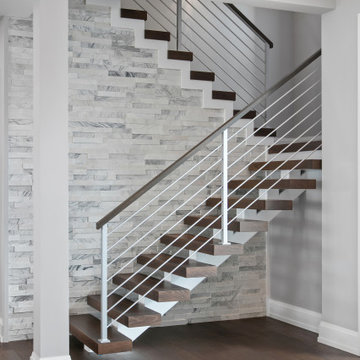
Exemple d'un grand escalier sans contremarche tendance en U avec des marches en bois, un garde-corps en matériaux mixtes et un mur en parement de brique.
Idées déco d'escaliers avec un mur en parement de brique
6
