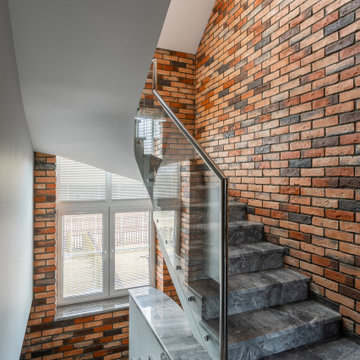Idées déco d'escaliers avec un mur en parement de brique
Trier par :
Budget
Trier par:Populaires du jour
61 - 80 sur 672 photos
1 sur 2
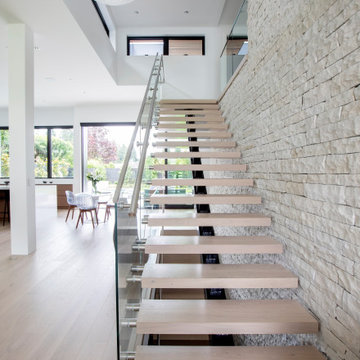
Cette image montre un escalier flottant design de taille moyenne avec des marches en bois, un garde-corps en métal et un mur en parement de brique.
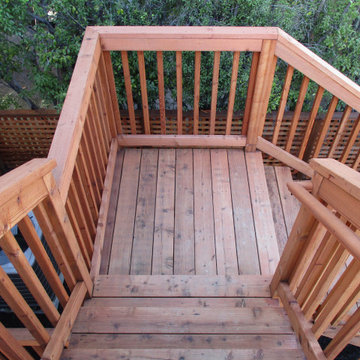
For this backyard we regarded the entire lot. To maximize the backyard space, we used Redwood boards to created two decks, 1) an upper deck level with the upper unit, with wrapping stairs landing on a paver patio, and 2) a lower deck level with the lower unit and connecting to the main patio. The steep driveway was regraded with drainage and stairs to provide an activity patio with seating and custom built shed. We repurposed about 60 percent of the demoed concrete to build urbanite retaining walls along the Eastern side of the house. A Belgard Paver patio defines the main entertaining space, with stairs that lead to a flagstone patio and spa, small fescue lawn, and perimeter of edible fruit trees.
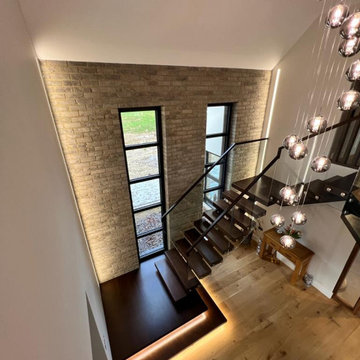
Cette image montre un escalier flottant design de taille moyenne avec des marches en bois, des contremarches en métal, un garde-corps en verre, un mur en parement de brique et éclairage.
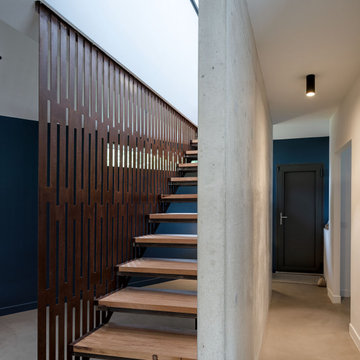
Escalier droit avec garde corps sur mesure
Cette image montre un escalier sans contremarche droit design de taille moyenne avec des marches en bois, un garde-corps en métal, un mur en parement de brique et rangements.
Cette image montre un escalier sans contremarche droit design de taille moyenne avec des marches en bois, un garde-corps en métal, un mur en parement de brique et rangements.

Die alte Treppe erstmal drinnen lassen, aber bitte anders:
Simsalabim! Eingepackt mit schwarzen MDF und das Treppenloch zu eine geschlossene Abstellkammer :-)
UND, der die Alte Ziegel sind wieder da - toller Loftcharakter
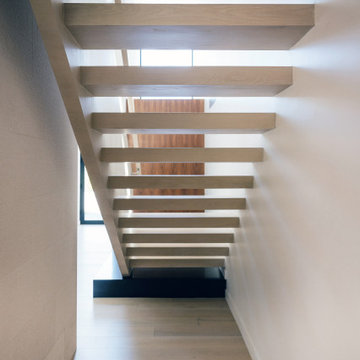
A white oak floating stair, viewed from the secondary hallway behind the kitchen provides architectural interest and a unique perspective at this open floor plan
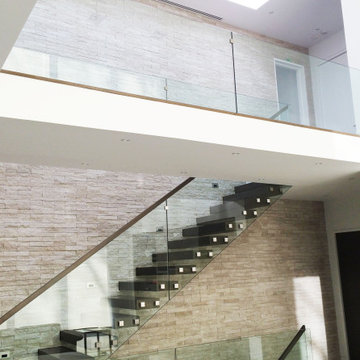
Réalisation d'un escalier droit minimaliste avec des marches en bois, des contremarches en verre, un garde-corps en bois et un mur en parement de brique.
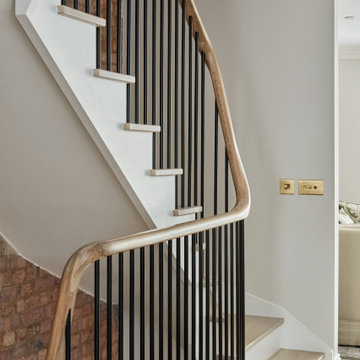
Cette photo montre un escalier courbe chic de taille moyenne avec des marches en bois, un garde-corps en métal et un mur en parement de brique.
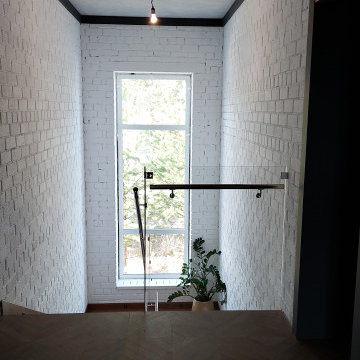
Idées déco pour un escalier droit contemporain de taille moyenne avec des marches en bois, des contremarches en verre, un garde-corps en métal, un mur en parement de brique et rangements.
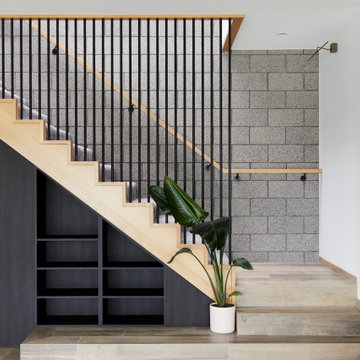
Raw, industrial elements nurture the linear form of Lum Road’s staircase. Victorian Ash stringers are the base for an MDF stair with carpet finish, complete with a custom steel rod balustrade, and cladded feature steps.
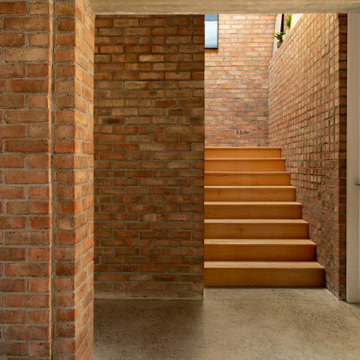
Inspiration pour un grand escalier design en U avec des marches en bois, des contremarches en bois, un garde-corps en bois et un mur en parement de brique.
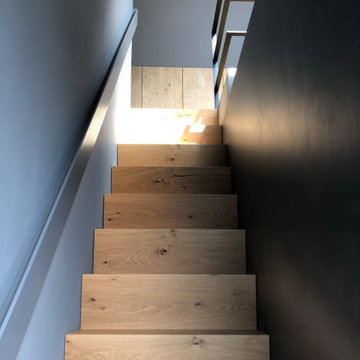
Aménagement d'un petit escalier droit moderne avec des marches en bois, des contremarches en bois, un garde-corps en bois et un mur en parement de brique.
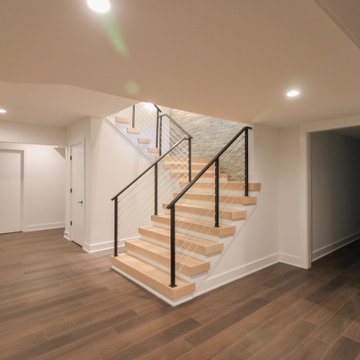
Its white oak steps contrast beautifully against the horizontal balustrade system that leads the way; lack or risers create stunning views of this beautiful home. CSC © 1976-2020 Century Stair Company. All rights reserved.
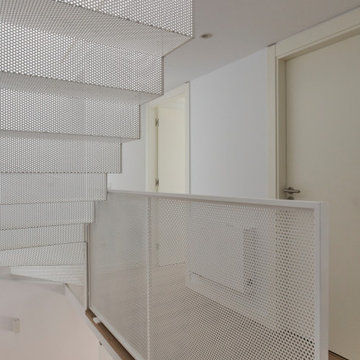
Réalisation d'un escalier carrelé droit méditerranéen avec des contremarches en bois, un garde-corps en métal et un mur en parement de brique.
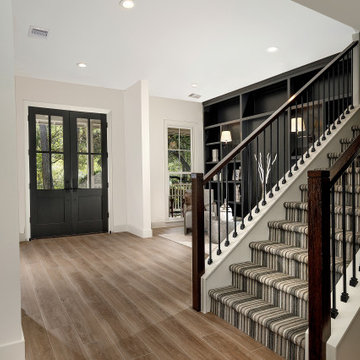
This home's entryway is complete with a dark front door paired with matching built-in bookshelves and a seating area. The striped stairway adds a fun textural element to the space.
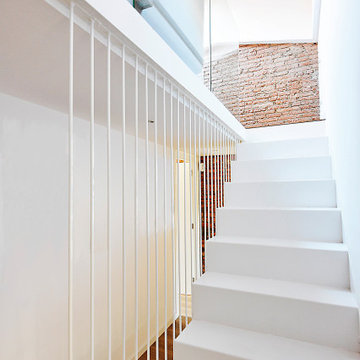
Exemple d'un grand escalier droit moderne avec des marches en métal, des contremarches en métal, un garde-corps en métal et un mur en parement de brique.
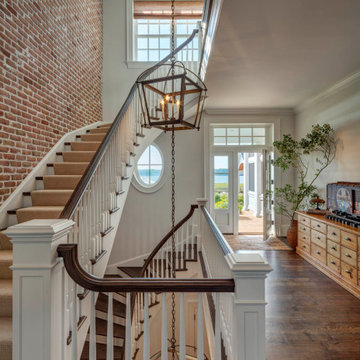
The staircase adjacent to the kitchen features a custom three lantern light fixture that hangs from the top floor to the basement.
Cette photo montre un grand escalier courbe chic avec des marches en moquette, des contremarches en moquette, un garde-corps en bois et un mur en parement de brique.
Cette photo montre un grand escalier courbe chic avec des marches en moquette, des contremarches en moquette, un garde-corps en bois et un mur en parement de brique.
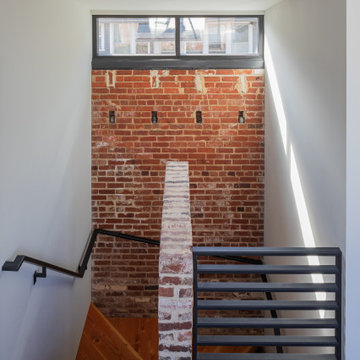
Exemple d'un escalier sans contremarche industriel avec des marches en bois, un garde-corps en métal et un mur en parement de brique.
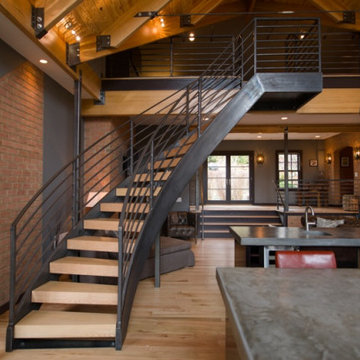
A mix of materials come together with a cohesive color palette.
Aménagement d'un grand escalier sans contremarche courbe avec des marches en bois, un garde-corps en métal et un mur en parement de brique.
Aménagement d'un grand escalier sans contremarche courbe avec des marches en bois, un garde-corps en métal et un mur en parement de brique.
Idées déco d'escaliers avec un mur en parement de brique
4
