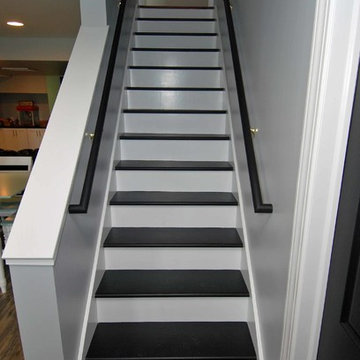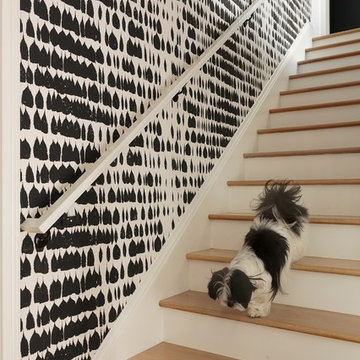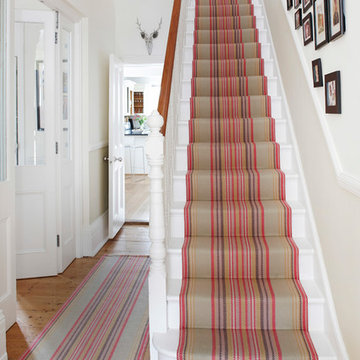Idées déco d'escaliers contemporains
Trier par :
Budget
Trier par:Populaires du jour
141 - 160 sur 129 290 photos
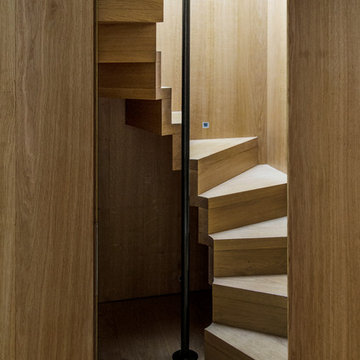
Rafael Debreu
Inspiration pour un escalier courbe design avec des marches en bois et des contremarches en bois.
Inspiration pour un escalier courbe design avec des marches en bois et des contremarches en bois.
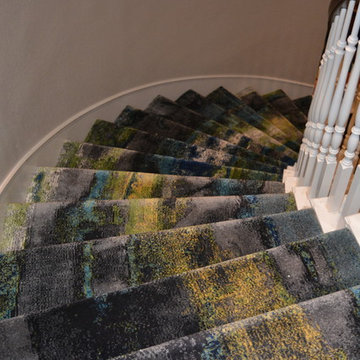
Inspiration pour un escalier courbe design avec des marches en moquette et des contremarches en moquette.
Trouvez le bon professionnel près de chez vous
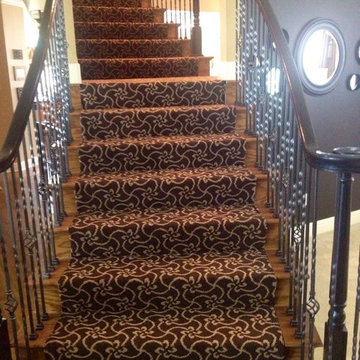
Cette image montre un escalier courbe design de taille moyenne avec des marches en moquette et des contremarches en moquette.
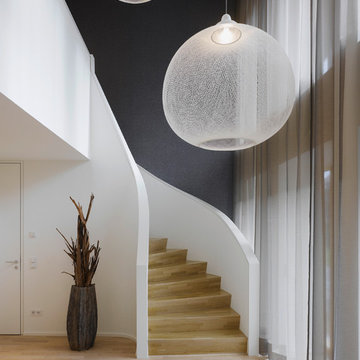
FOTOGRAFIE/PHOTOGRAPHY
Zooey Braun
Römerstr. 51
70180 Stuttgart
T +49 (0)711 6400361
F +49 (0)711 6200393
zooey@zooeybraun.de
Idées déco pour un escalier courbe contemporain de taille moyenne avec des marches en bois et des contremarches en bois.
Idées déco pour un escalier courbe contemporain de taille moyenne avec des marches en bois et des contremarches en bois.
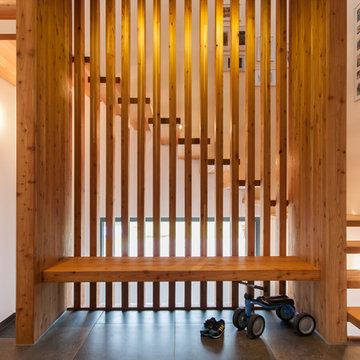
Réalisation d'un grand escalier sans contremarche courbe design avec des marches en bois.
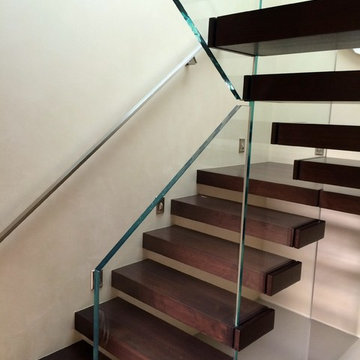
Réalisation d'un petit escalier sans contremarche flottant design avec des marches en bois.

Réalisation d'un escalier sans contremarche design en U avec des marches en bois et éclairage.
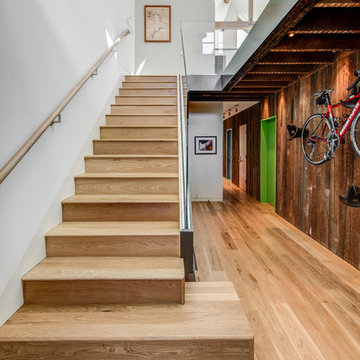
Treve Johnson
Inspiration pour un escalier droit design avec des marches en bois et des contremarches en bois.
Inspiration pour un escalier droit design avec des marches en bois et des contremarches en bois.
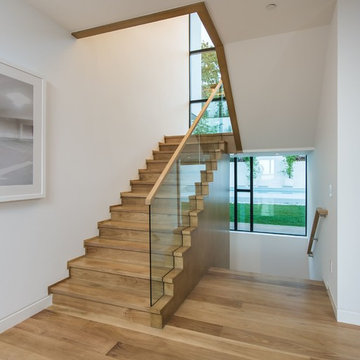
Photo Credit: Unlimited Style Real Estate Photography
Architect: Nadav Rokach
Interior Design: Eliana Rokach
Contractor: Building Solutions and Design, Inc
Staging: Carolyn Grecco/ Meredit Baernc
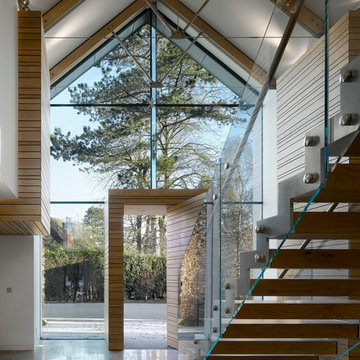
Daniel Hopkinson
Cette photo montre un grand escalier sans contremarche droit tendance avec des marches en bois.
Cette photo montre un grand escalier sans contremarche droit tendance avec des marches en bois.
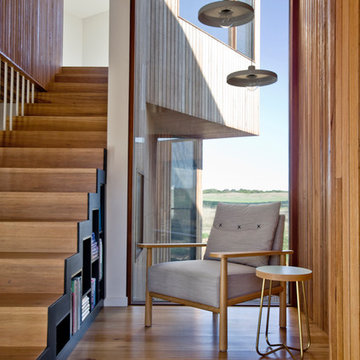
Stair and reading nook. Timber treads, steel stringer and bookshelves under.
Photography: Auhaus Architecture
Exemple d'un escalier droit tendance de taille moyenne avec des marches en bois, des contremarches en bois et rangements.
Exemple d'un escalier droit tendance de taille moyenne avec des marches en bois, des contremarches en bois et rangements.
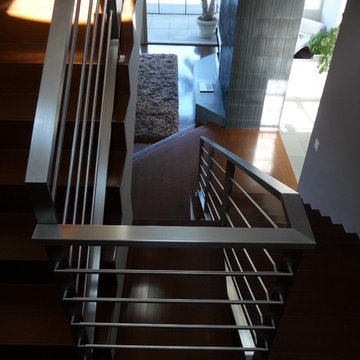
Stainless Steel Horizontal Rail Sherman Oaks 2
Cette photo montre un escalier tendance en U avec des marches en bois et des contremarches en bois.
Cette photo montre un escalier tendance en U avec des marches en bois et des contremarches en bois.
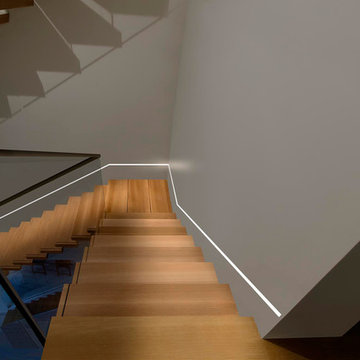
Reveal projects an indirect glow onto ceilings and floors to deliver flush mount cove and toe-kick lighting. This 24VDC linear LED system features a shallow .5 inch deep plaster-in aluminum extrusion no thicker than drywall that houses a single row of high CRI, commercial grade white LED Soft Strip. System mounts directly to studs without joist modification and plasters into .5 inch or thicker drywall. Reveal is sold in 1 foot 2.5 watt increments up to 40 feet and may be field-cut. Also available in a 5 watt per foot version as well as a Red-Blue-Green RGB version. LED Soft Strip may be cut every 2.4 inches. 2.5 watt Reveal runs up to 40 feet on a single Class 2, 96 watt power supply. Available in Amber White 2400K with 80 plus CRI, Warm White 2700K with 85 plus CRI, or Very Warm White 3000K with 85 plus CRI. LEDs consume 2.5 watts per foot and 42 lumens per system watt, delivering 116 lumens per foot for Reveal 2WDC. System includes Reveal channels, end caps, LED Soft Strip, special junction box and all mounting hardware. Power supply options include a Class 2 24 volt 0-10 96 or 192 watt, sold separately. Dimmable with a Lightolier Sunrise ZP600FAM120, Leviton IP710-DL dimmer. sold separately. Dimming systems include Lutron Radio Ra2 with Grafik Eye, RRD-10ND and GRX-TVI; Grafik Eye QS with Grafik Eye, QSGRJ-XP and GRX-TVI; Diva with Grafik Eye, DVTV and PP20; Nova T with Grafik Eye, NTFTV-WH and PP20, sold separately. Fixture includes a 5 year warranty. Made in USA.
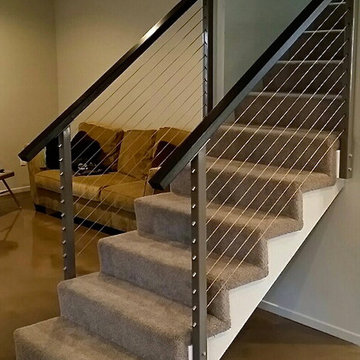
Powder coated steel posts with custom hardwood top rails--photo luke marshall
www.sandiegocablerailings.com
Aménagement d'un escalier contemporain.
Aménagement d'un escalier contemporain.
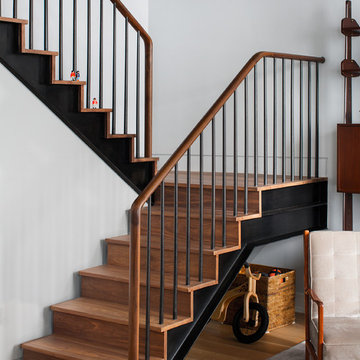
Cette photo montre un escalier tendance avec des contremarches en bois et des marches en bois.
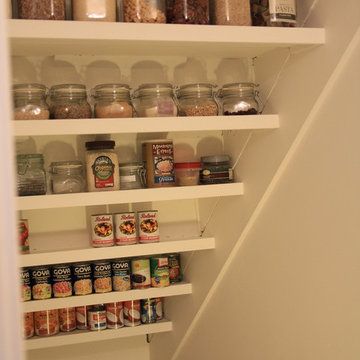
Expanded pantry into the basement stairway. Installed shelves provide space for storage of drygoods.
Exemple d'un escalier tendance avec rangements.
Exemple d'un escalier tendance avec rangements.
Idées déco d'escaliers contemporains
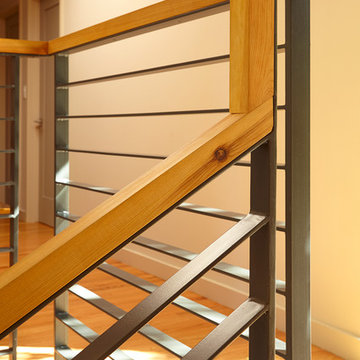
Located in Menlo Park, California, this 3,000 sf. remodel was carefully crafted to generate excitement and make maximum use of the owner’s strict budget and comply with the city’s stringent planning code. It was understood that not everything was to be redone from a prior owner’s quirky remodel which included odd inward angled walls, circular windows and cedar shingles.
Remedial work to remove and prevent dry rot ate into the budget as well. Studied alterations to the exterior include a new trellis over the garage door, pushing the entry out to create a new soaring stair hall and stripping the exterior down to simplify its appearance. The new steel entry stair leads to a floating bookcase that pivots to the family room. For budget reasons, it was decided to keep the existing cedar shingles.
Upstairs, a large oak multi-level staircase was replaced with the new simple run of stairs. The impact of angled bedroom walls and circular window in the bathroom were calmed with new clean white walls and tile.
Photo Credit: John Sutton Photography.
8
