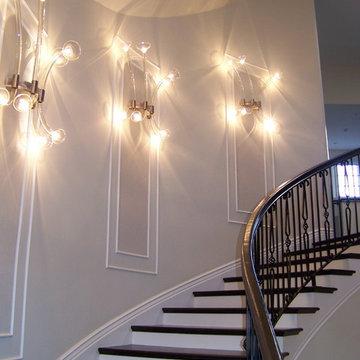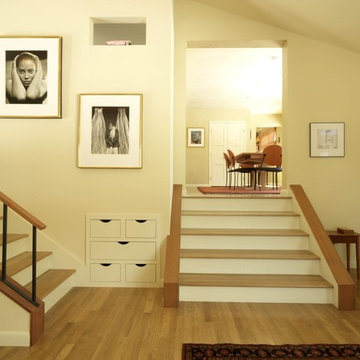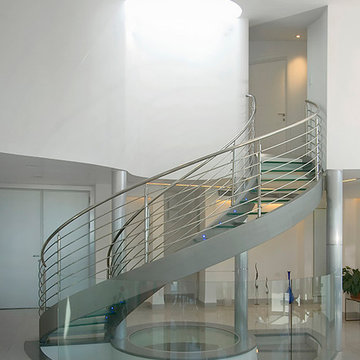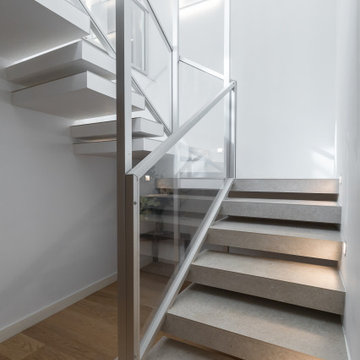Idées déco d'escaliers contemporains
Trier par :
Budget
Trier par:Populaires du jour
221 - 240 sur 129 282 photos
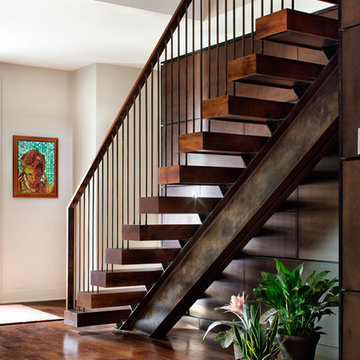
Design: Mark Lind
Project Management: Jon Strain
Photography: Paul Finkel, 2012
Aménagement d'un escalier sans contremarche flottant contemporain avec des marches en bois et un garde-corps en matériaux mixtes.
Aménagement d'un escalier sans contremarche flottant contemporain avec des marches en bois et un garde-corps en matériaux mixtes.

The Port Ludlow Residence is a compact, 2400 SF modern house located on a wooded waterfront property at the north end of the Hood Canal, a long, fjord-like arm of western Puget Sound. The house creates a simple glazed living space that opens up to become a front porch to the beautiful Hood Canal.
The east-facing house is sited along a high bank, with a wonderful view of the water. The main living volume is completely glazed, with 12-ft. high glass walls facing the view and large, 8-ft.x8-ft. sliding glass doors that open to a slightly raised wood deck, creating a seamless indoor-outdoor space. During the warm summer months, the living area feels like a large, open porch. Anchoring the north end of the living space is a two-story building volume containing several bedrooms and separate his/her office spaces.
The interior finishes are simple and elegant, with IPE wood flooring, zebrawood cabinet doors with mahogany end panels, quartz and limestone countertops, and Douglas Fir trim and doors. Exterior materials are completely maintenance-free: metal siding and aluminum windows and doors. The metal siding has an alternating pattern using two different siding profiles.
The house has a number of sustainable or “green” building features, including 2x8 construction (40% greater insulation value); generous glass areas to provide natural lighting and ventilation; large overhangs for sun and rain protection; metal siding (recycled steel) for maximum durability, and a heat pump mechanical system for maximum energy efficiency. Sustainable interior finish materials include wood cabinets, linoleum floors, low-VOC paints, and natural wool carpet.
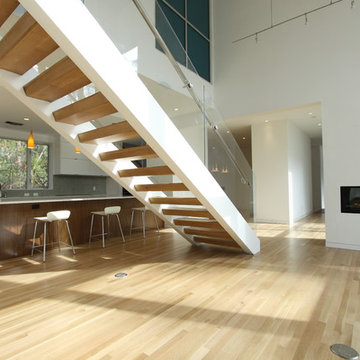
Located in The Woodlands, Texas, this project returns to the original master planning principles of the community. Located in a flood plain, the house is developed as an isolated island in the mature trees, mimimizing disruption to the natural site. The house is designed as a series of gallery type spaces for the owner’s art collection. Living spaces are integrated with the outdoors and the house has a feeling of calm serenity.
Trouvez le bon professionnel près de chez vous
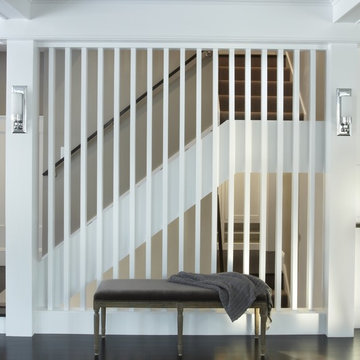
General Contractor: Rocky DiGiacomo, DiGiacomo Homes & Renovation, Inc.
Architect of Record: Ryan Fish, AIA
Interior Designer: Gigi DiGiacomo, DiGiacomo Homes & Renovation, Inc.
Photo Credit: Markert Photo, Inc.
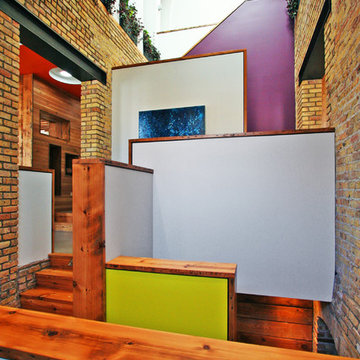
(Photo by SGW Architects)
Idée de décoration pour un escalier design avec des marches en bois et des contremarches en bois.
Idée de décoration pour un escalier design avec des marches en bois et des contremarches en bois.
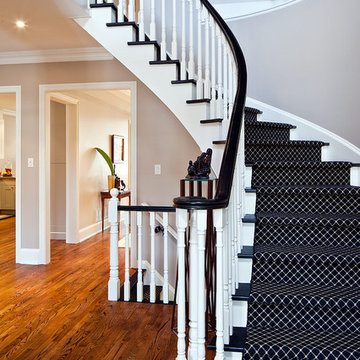
Glenburn Renovation:
Design / Build - EURODALE DEVELOPMENTS www.eurodale.ca
Photography: Peter A. Sellar / www.photoklik.com
Inspiration pour un escalier courbe design avec palier.
Inspiration pour un escalier courbe design avec palier.
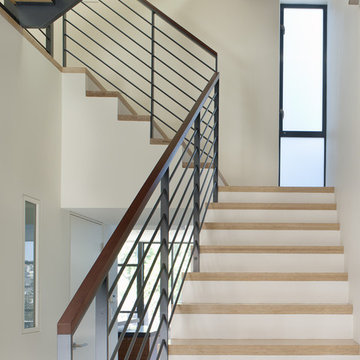
As a Queen Anne Victorian, the decorative façade of this residence was restored while the interior was completely reconfigured to honor a contemporary lifestyle. The hinged "bay window" garage door is a primary component in the renovation. Given the parameters of preserving the historic character, the motorized swinging doors were constructed to match the original bay window. Though the exterior appearance was maintained, the upper two units were combined into one residence creating an opportunity to open the space allowing for light to fill the house from front to back. An expansive North facing window and door system frames the view of downtown and connects the living spaces to a large deck. The skylit stair winds through the house beginning as a grounded feature of the entry and becoming more transparent as the wood and steel structure are exposed and illuminated.
Ken Gutmaker, Photography
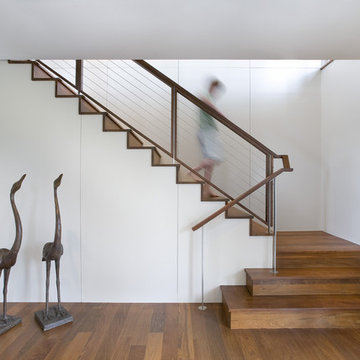
Philip Babb Architect/Atlanta, GA
Photography © 2010 John Clemmer
Inspiration pour un escalier design avec des marches en bois et des contremarches en bois.
Inspiration pour un escalier design avec des marches en bois et des contremarches en bois.
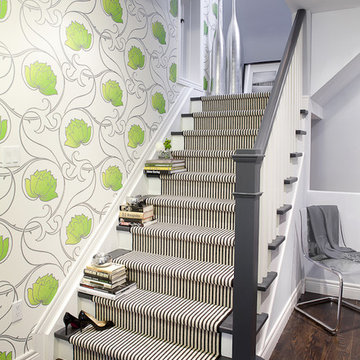
Interior Design by:
Sage Design Studio Inc.
http://www.sagedesignstudio.ca
Contact:
Geraldine Van Bellinghen
416-414-2561
geraldine@sagedesignstudio.ca
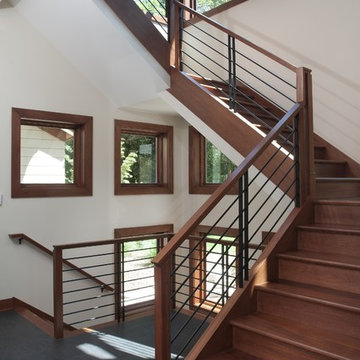
A fresh take on a time-tested favorite can be risky, but the Carlton Shores design is an example of a risk worth taking. This sprawling cottage harkens back to the Arts & Crafts revival, while still managing to exude contemporary appeal. The home sits on the property like a great hunting lodge with its use of exposed wood trim and brackets. A striking array of windows gives the exterior an inviting look, as if to defy the elements and welcome nature right in.
Simplicity rules the interior of the home, leaving the dramatic decorating to the outside views. A creative use of natural materials, such as wood and marble, compliment the flora-and-fauna focus of the home’s aesthetic. Every wall is dominated by glass. Windows of every shape and size allow residents to take in their surroundings, while creating a spacious, open atmosphere. The curving wooden staircase with its high ceilings gives the impression you are climbing into the trees.
A soaring two-story vaulted ceiling covers the indoor pool area, which includes a kitchenette and sitting room. Glass doors open out to a vanishing pool and sundeck. All of this has been designed with the stunning lake vistas in mind. A beautiful deck and boardwalk lead from the house down to the shore, giving homeowners beach access.
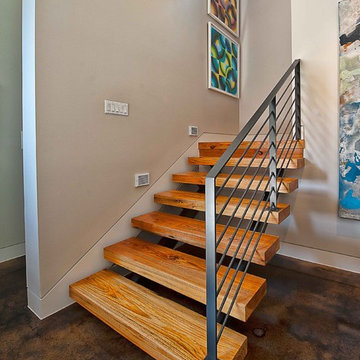
The driving impetus for this Tarrytown residence was centered around creating a green and sustainable home. The owner-Architect collaboration was unique for this project in that the client was also the builder with a keen desire to incorporate LEED-centric principles to the design process. The original home on the lot was deconstructed piece by piece, with 95% of the materials either reused or reclaimed. The home is designed around the existing trees with the challenge of expanding the views, yet creating privacy from the street. The plan pivots around a central open living core that opens to the more private south corner of the lot. The glazing is maximized but restrained to control heat gain. The residence incorporates numerous features like a 5,000-gallon rainwater collection system, shading features, energy-efficient systems, spray-foam insulation and a material palette that helped the project achieve a five-star rating with the Austin Energy Green Building program.
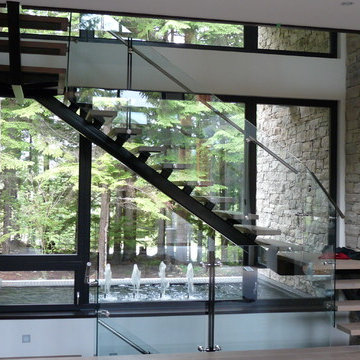
The small window on the bottom left was installed so that, when tilted, one can hear the soothing sounds of the water feature behind the glass.
Idée de décoration pour un escalier sans contremarche design avec des marches en bois.
Idée de décoration pour un escalier sans contremarche design avec des marches en bois.
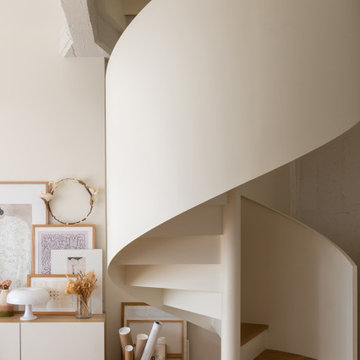
Escalier hélicoïdal en métal blanc avec des marches en bois.
Cette image montre un escalier hélicoïdal design avec des marches en bois, des contremarches en métal et un garde-corps en métal.
Cette image montre un escalier hélicoïdal design avec des marches en bois, des contremarches en métal et un garde-corps en métal.
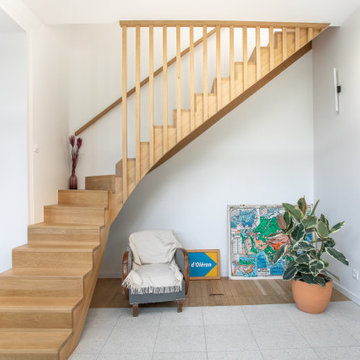
Cette image montre un escalier courbe design avec des marches en bois et des contremarches en bois.
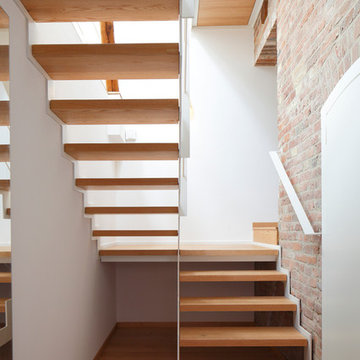
Inspiration pour un escalier sans contremarche design en U de taille moyenne avec des marches en bois et palier.
Idées déco d'escaliers contemporains
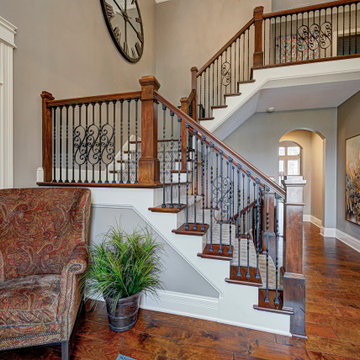
This home renovation project transformed unused, unfinished spaces into vibrant living areas. Each exudes elegance and sophistication, offering personalized design for unforgettable family moments.
Project completed by Wendy Langston's Everything Home interior design firm, which serves Carmel, Zionsville, Fishers, Westfield, Noblesville, and Indianapolis.
For more about Everything Home, see here: https://everythinghomedesigns.com/
To learn more about this project, see here: https://everythinghomedesigns.com/portfolio/fishers-chic-family-home-renovation/
12
