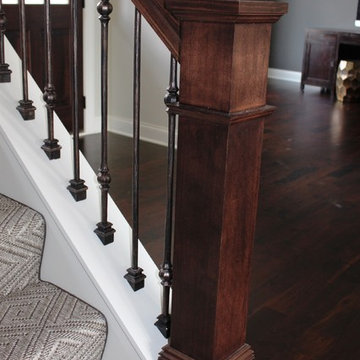Idées déco d'escaliers marrons
Trier par :
Budget
Trier par:Populaires du jour
61 - 80 sur 165 755 photos
1 sur 2
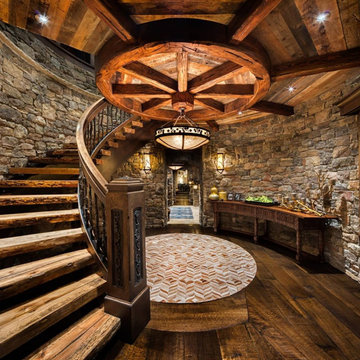
An amazing spiral staircase in this viewing tower located in Park City, Utah and built by Utah's Luxury Home Builders, Cameo Homes Inc.
www.cameohomesinc.com
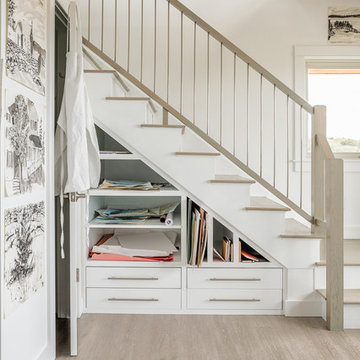
Inspiration pour un escalier peint marin en L avec des marches en bois, un garde-corps en matériaux mixtes et rangements.
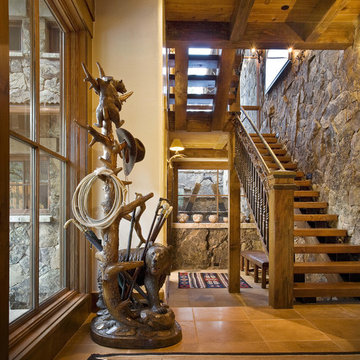
Aménagement d'un escalier sans contremarche montagne en U avec des marches en bois et un garde-corps en bois.
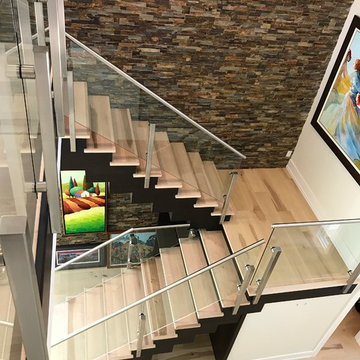
Cette photo montre un escalier peint moderne en U de taille moyenne avec des marches en bois et un garde-corps en verre.
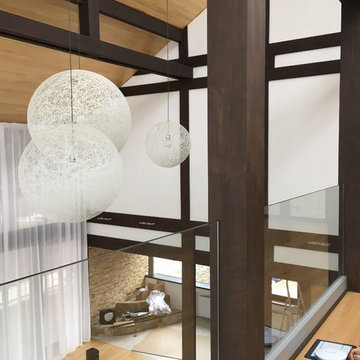
Aménagement d'un escalier contemporain avec des marches en bois, des contremarches en métal et un garde-corps en verre.

Cette image montre un escalier minimaliste en L de taille moyenne avec des marches en bois, des contremarches en bois et un garde-corps en métal.

Cette photo montre un escalier sans contremarche flottant moderne avec des marches en bois et un garde-corps en métal.
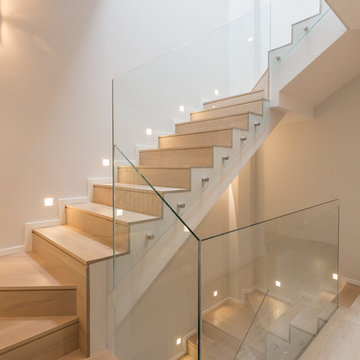
Caballero Fotografía de Arquitectura
Aménagement d'un escalier contemporain en U avec des marches en bois, des contremarches en bois et un garde-corps en verre.
Aménagement d'un escalier contemporain en U avec des marches en bois, des contremarches en bois et un garde-corps en verre.
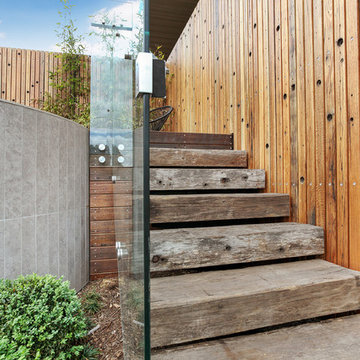
Rachel McDonald
Inspiration pour un petit escalier droit design avec des marches en bois, des contremarches en bois et un garde-corps en verre.
Inspiration pour un petit escalier droit design avec des marches en bois, des contremarches en bois et un garde-corps en verre.
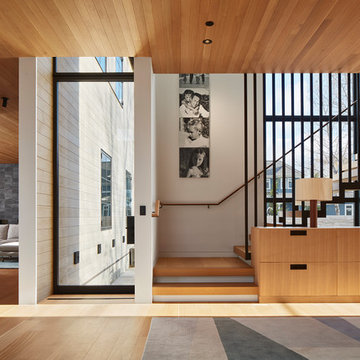
Steve Hall - Hall + Merrick Photographers
Exemple d'un escalier tendance en L avec des marches en bois, des contremarches en bois, un garde-corps en métal et éclairage.
Exemple d'un escalier tendance en L avec des marches en bois, des contremarches en bois, un garde-corps en métal et éclairage.

Winner of the 2018 Tour of Homes Best Remodel, this whole house re-design of a 1963 Bennet & Johnson mid-century raised ranch home is a beautiful example of the magic we can weave through the application of more sustainable modern design principles to existing spaces.
We worked closely with our client on extensive updates to create a modernized MCM gem.
Extensive alterations include:
- a completely redesigned floor plan to promote a more intuitive flow throughout
- vaulted the ceilings over the great room to create an amazing entrance and feeling of inspired openness
- redesigned entry and driveway to be more inviting and welcoming as well as to experientially set the mid-century modern stage
- the removal of a visually disruptive load bearing central wall and chimney system that formerly partitioned the homes’ entry, dining, kitchen and living rooms from each other
- added clerestory windows above the new kitchen to accentuate the new vaulted ceiling line and create a greater visual continuation of indoor to outdoor space
- drastically increased the access to natural light by increasing window sizes and opening up the floor plan
- placed natural wood elements throughout to provide a calming palette and cohesive Pacific Northwest feel
- incorporated Universal Design principles to make the home Aging In Place ready with wide hallways and accessible spaces, including single-floor living if needed
- moved and completely redesigned the stairway to work for the home’s occupants and be a part of the cohesive design aesthetic
- mixed custom tile layouts with more traditional tiling to create fun and playful visual experiences
- custom designed and sourced MCM specific elements such as the entry screen, cabinetry and lighting
- development of the downstairs for potential future use by an assisted living caretaker
- energy efficiency upgrades seamlessly woven in with much improved insulation, ductless mini splits and solar gain
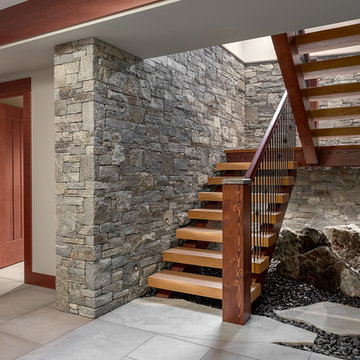
Our clients for this grand mountain lodge wanted the warmth and solidness of timber to contrast many of the contemporary steel, glass and stone architecture more prevalent in the area recently. A desire for timberwork with ‘GRRRR’ equipped to handle the massive snowloads in this location, ensured that the timbers were fit to scale this awe-inspiring 8700sq ft residence. Working with Peter Rose Architecture + Interiors Inc., we came up with unique designs for the timberwork to be highlighted throughout the entire home. The Kettle River crew worked for 2.5 years designing and erecting the timber frame as well as the 2 feature staircases and complex heavy timber mouldings and mantle in the great room. We also coordinated and installed the direct set glazing on the timberwork and the unique Unison lift and slide doors that integrate seamlessly with the timberwork. Huge credit should also be given to the very talented builder on this project - MacDougall Construction & Renovations, it was a pleasure to partner with your team on this project.
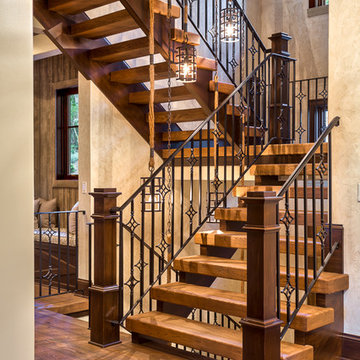
Photos by www.meechan.com
Inspiration pour un escalier sans contremarche chalet avec des marches en bois.
Inspiration pour un escalier sans contremarche chalet avec des marches en bois.
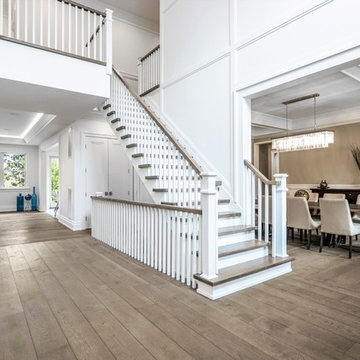
Inspiration pour un escalier peint droit traditionnel de taille moyenne avec des marches en bois et un garde-corps en bois.
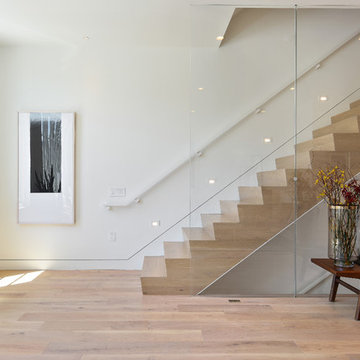
Open Homes Photography
Cette photo montre un escalier droit tendance avec des marches en bois, des contremarches en bois et un garde-corps en verre.
Cette photo montre un escalier droit tendance avec des marches en bois, des contremarches en bois et un garde-corps en verre.
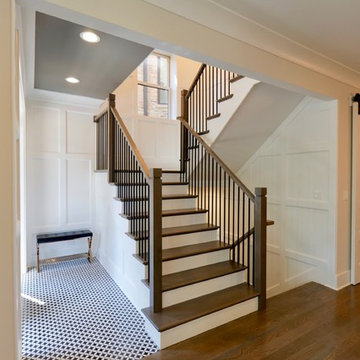
Converted a tired two-flat into a transitional single family home. The very narrow staircase was converted to an ample, bright u-shape staircase, the first floor and basement were opened for better flow, the existing second floor bedrooms were reconfigured and the existing second floor kitchen was converted to a master bath. A new detached garage was added in the back of the property.
Architecture and photography by Omar Gutiérrez, Architect
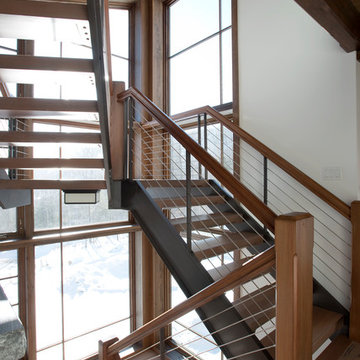
Open-tread stairway with distant views. Full height windows bring natural light to the home's interior spaces,
allowing for passive solar gain.
Idée de décoration pour un escalier minimaliste.
Idée de décoration pour un escalier minimaliste.
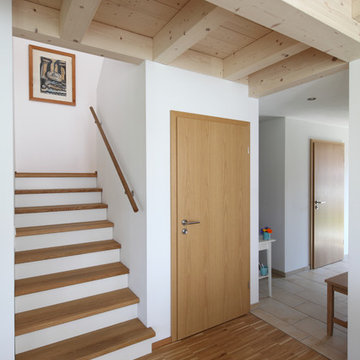
Nixdorf Fotografie
Idée de décoration pour un petit escalier droit champêtre avec des marches en bois et un garde-corps en bois.
Idée de décoration pour un petit escalier droit champêtre avec des marches en bois et un garde-corps en bois.
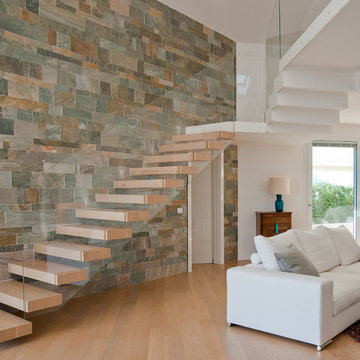
Exemple d'un escalier sans contremarche flottant tendance avec des marches en bois, un garde-corps en verre et éclairage.
Idées déco d'escaliers marrons
4
