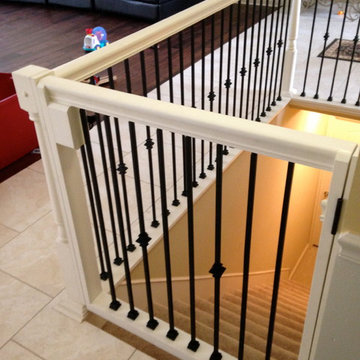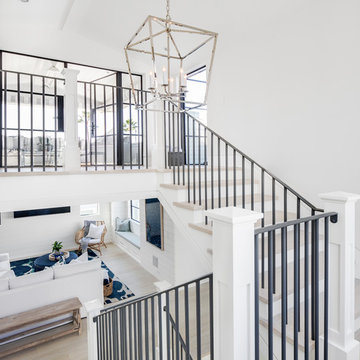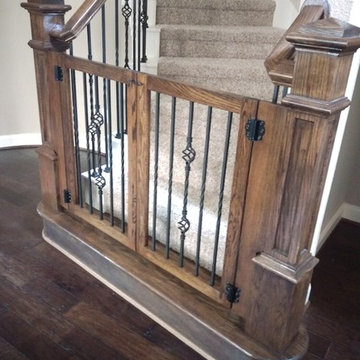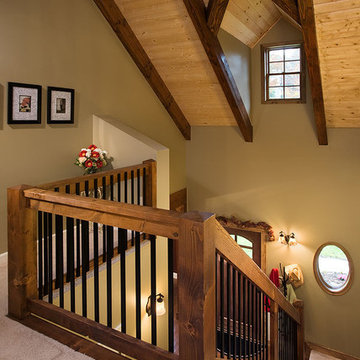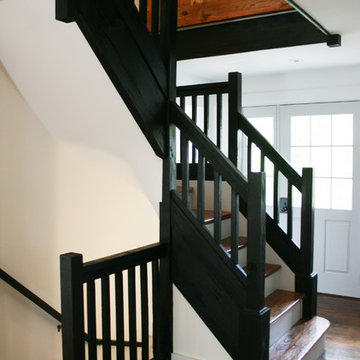Idées déco d'escaliers
Trier par :
Budget
Trier par:Populaires du jour
101 - 120 sur 4 598 photos
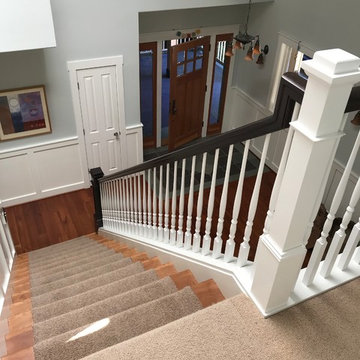
Portland Stair Company
Idée de décoration pour un grand escalier droit champêtre avec des marches en bois, des contremarches en bois et un garde-corps en bois.
Idée de décoration pour un grand escalier droit champêtre avec des marches en bois, des contremarches en bois et un garde-corps en bois.
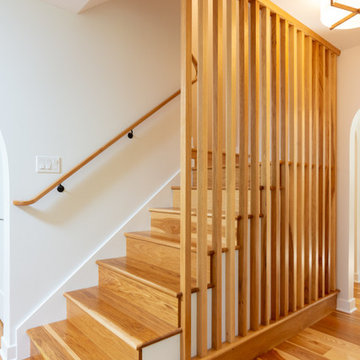
This midcentury-inspired custom hickory staircase was designed by Miranda Frye and executed by craftsman and Project Developer Matt Nicholas.
Idée de décoration pour un escalier vintage en U de taille moyenne avec des marches en bois, des contremarches en bois et un garde-corps en bois.
Idée de décoration pour un escalier vintage en U de taille moyenne avec des marches en bois, des contremarches en bois et un garde-corps en bois.
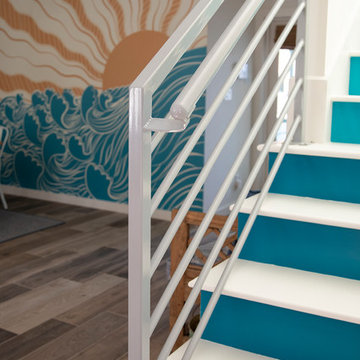
Photo by Jack Gardner Photography
Cette image montre un escalier peint droit vintage de taille moyenne avec des marches en bois peint et un garde-corps en métal.
Cette image montre un escalier peint droit vintage de taille moyenne avec des marches en bois peint et un garde-corps en métal.
Trouvez le bon professionnel près de chez vous
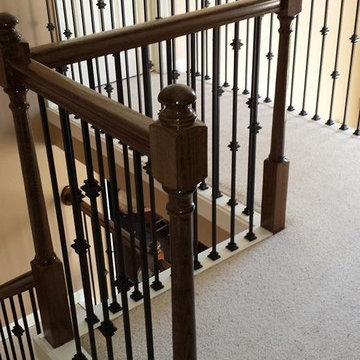
Mr. Hardwood Corey Ford
Idée de décoration pour un escalier droit tradition de taille moyenne avec des marches en moquette et des contremarches en moquette.
Idée de décoration pour un escalier droit tradition de taille moyenne avec des marches en moquette et des contremarches en moquette.
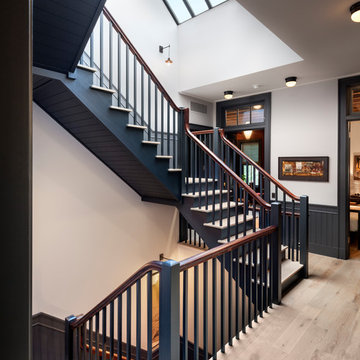
Francis Dzikowski
Exemple d'un escalier flottant chic avec des marches en bois, des contremarches en bois et un garde-corps en bois.
Exemple d'un escalier flottant chic avec des marches en bois, des contremarches en bois et un garde-corps en bois.
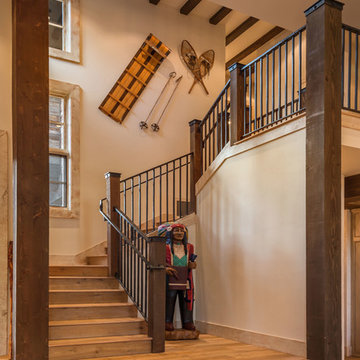
Vance Fox Photography
Cette image montre un escalier courbe chalet de taille moyenne avec des marches en bois et des contremarches en bois.
Cette image montre un escalier courbe chalet de taille moyenne avec des marches en bois et des contremarches en bois.
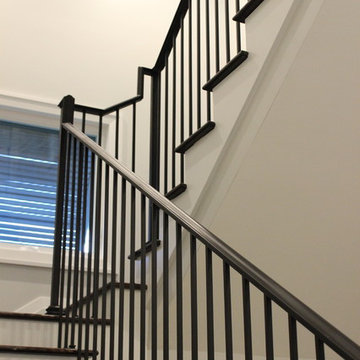
Custom stair and balcony balustrades in a Captiva Island home. The wrought iron balustrade was custom made in the Trimcraft Production Facility, then completed with a custom painted finish. Comprising a 2 1/4” wide “Dixie Cap” handrail, 1 1/4” square newels and 1/2” square balusters.
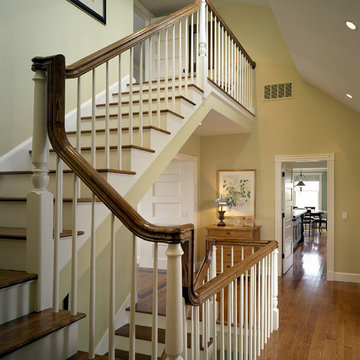
Natural wood banisters and neutral tone walls bring a clean, polished look to this 3 floor staircase. Greg Premru Photography
Cette image montre un très grand escalier peint marin avec des marches en bois.
Cette image montre un très grand escalier peint marin avec des marches en bois.
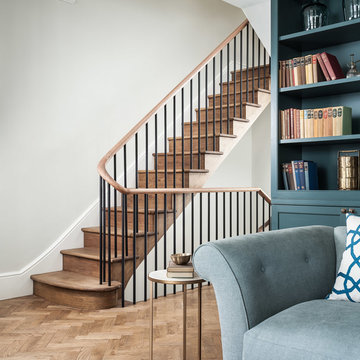
David Butler
Cette photo montre un grand escalier droit chic avec des marches en bois et des contremarches en bois.
Cette photo montre un grand escalier droit chic avec des marches en bois et des contremarches en bois.
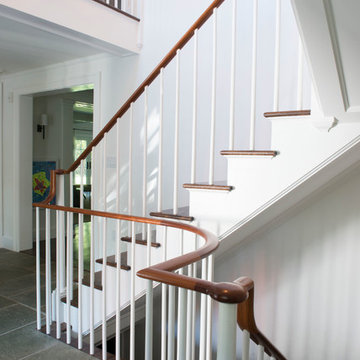
Design is about listening and understanding the owners, their home and their neighborhood. Working together with a family to create a seamless relationship between the design process and outcomes.
"A Photographer's Historic Connecticut Farmhouse Gets a Modern Makeover", Connecticut Cottages and Gardens, March 2017.
http://www.cottages-gardens.com/Connecticut-Cottages-Gardens/March-2017/
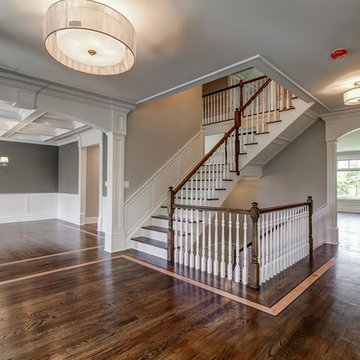
This is the first of 9 homes in a new development called Highgate in Chatham. The builder of this project is Primavera Hills at Chatham LLC.
Exemple d'un escalier chic en L avec des marches en bois, des contremarches en bois, un garde-corps en bois et éclairage.
Exemple d'un escalier chic en L avec des marches en bois, des contremarches en bois, un garde-corps en bois et éclairage.
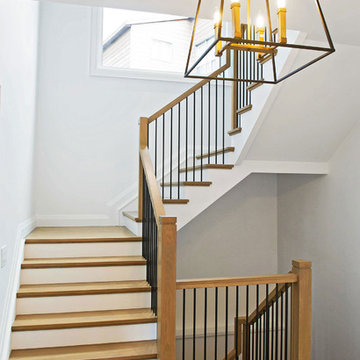
Bursting with craft to enhance true Muskoka living, the vision for this Lake Muskoka custom build was to bring family to the forefront of every day living. Classic, timeless, modern and clean, with a touch of rustic elements throughout.
Our client envisioned a streamlined, elegant home that maximized the impact of the glorious views and showcased their love of natural materials. ABOVE & BEYOND provided full planning and design services and executed a re-zoning and site plan agreement for the property in order to accomplish the client’s vision for their cottage.
This open-concept space framed with floor-to-celing windows, is defined by a custom stone fireplace, complete with reclaimed barn beam for the feature mantle.
A cool, fresh palette and simple lines bring focus to the fine details and rustic finishes that distinguish this exceptional home. Standout features include custom cabinetry and built-ins, a massive island draped with white granite, and brushed steel hardware.
Bursting with craft and fine woodwork, including a graceful, fine-lined staircase, maximize the light that makes this family home so magnificent.
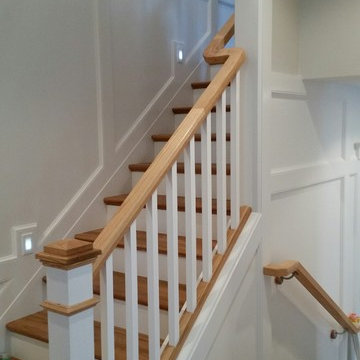
Cette image montre un escalier peint craftsman en U de taille moyenne avec des marches en bois et un garde-corps en bois.
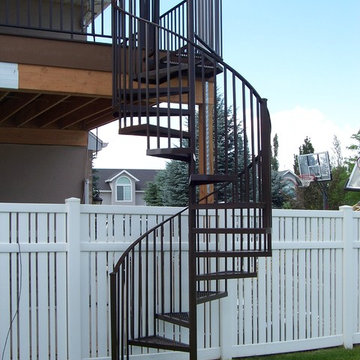
Idées déco pour un escalier sans contremarche hélicoïdal moderne de taille moyenne avec des marches en métal.
Idées déco d'escaliers
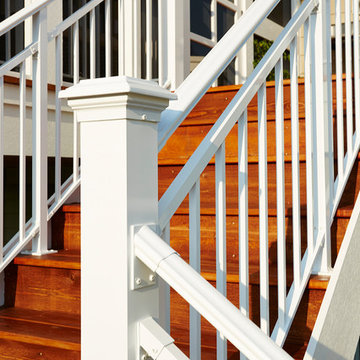
Powder coated aluminum rail system, offers clean lines, safety and low maintenance durability. Cedar decking offsets perfectly with white railings.
Mbros. Design/Build Consultant— Cherie Poissant
Photo—Alyssa Lee
6
