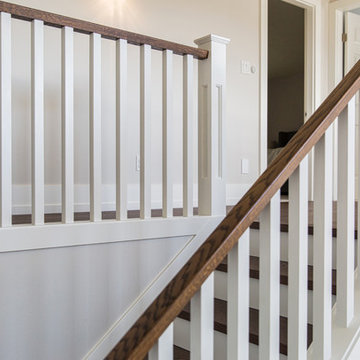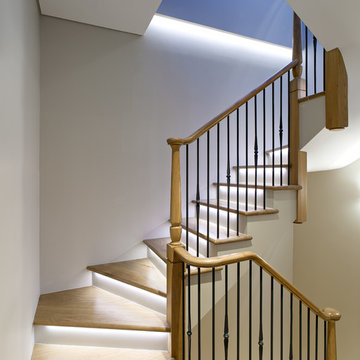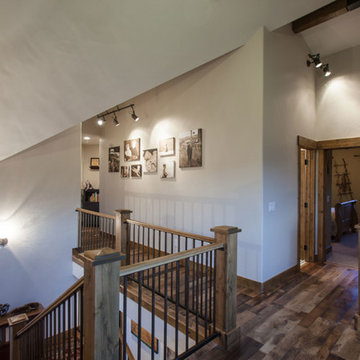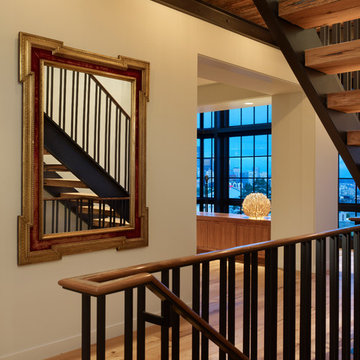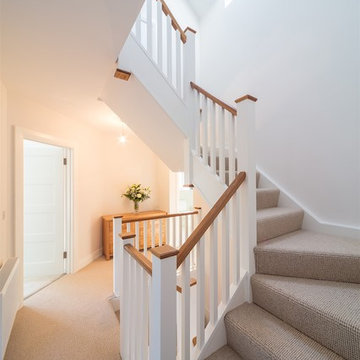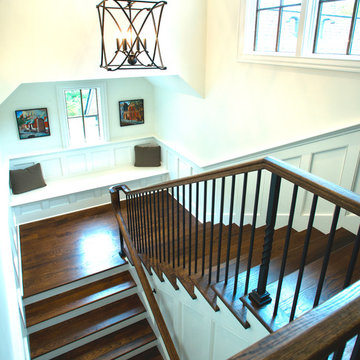Idées déco d'escaliers
Trier par :
Budget
Trier par:Populaires du jour
161 - 180 sur 4 598 photos
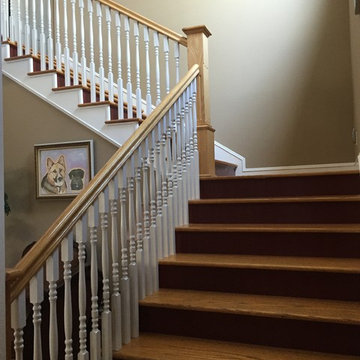
A view up the stairs.
Aménagement d'un grand escalier peint classique en L avec des marches en bois.
Aménagement d'un grand escalier peint classique en L avec des marches en bois.
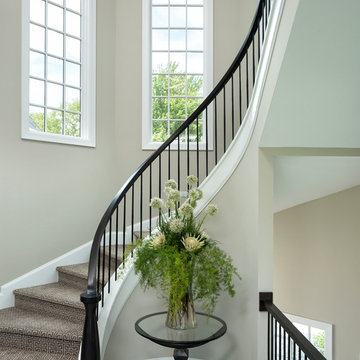
Builder: Stonewood, LLC
Photo: Landmark Photography
2017 Artisan Home Tour
Idées déco pour un escalier.
Idées déco pour un escalier.
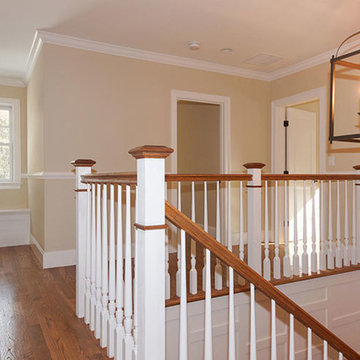
Village Colonial contains 4,900 square feet of living space and includes 5 bedrooms, 5 ½ baths and a finished lower level. This home was designed to take advantage of the lot’s depth and incorporates a mudroom that opens to both the main entrance hallway and kitchen. The turned staircase has unique, multi-paneled wainscoting and the kitchen opens graciously to both the family room and the wet bar area.
Trouvez le bon professionnel près de chez vous
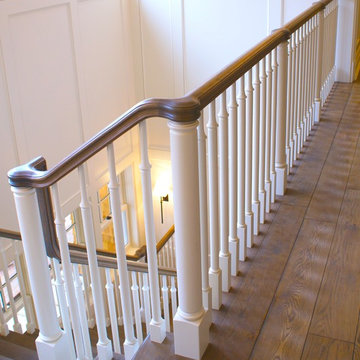
Cette image montre un grand escalier peint traditionnel en U avec des marches en bois et un garde-corps en bois.
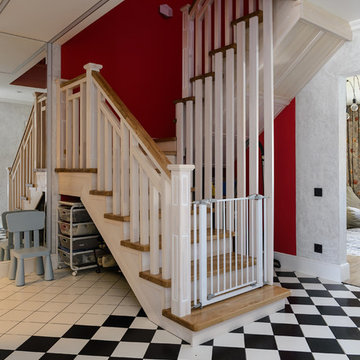
Photo by: Фотобюро Аси Розоновой © 2017 Houzz
Съемка для статьи: https://www.houzz.ru/ideabooks/91646639
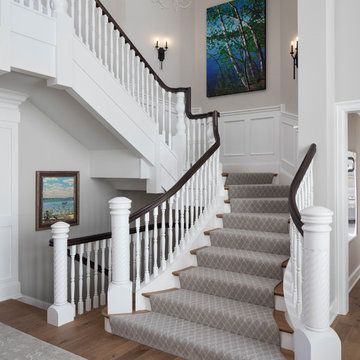
Builder: John Kraemer & Sons | Architecture: Sharratt Design | Landscaping: Yardscapes | Photography: Landmark Photography
Réalisation d'un grand escalier peint courbe tradition avec des marches en bois et un garde-corps en bois.
Réalisation d'un grand escalier peint courbe tradition avec des marches en bois et un garde-corps en bois.
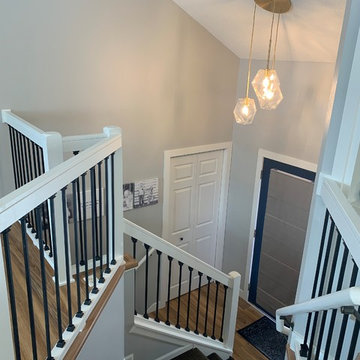
After photo of a mid century remodel. Updated white trim, white doors, stair railings, gray paint color, and gold foyer light fixtures.
Idée de décoration pour un petit escalier vintage.
Idée de décoration pour un petit escalier vintage.
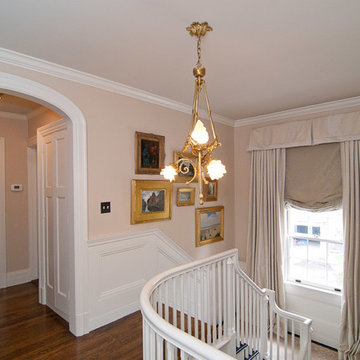
Inspiration pour un escalier traditionnel en U avec des marches en moquette et des contremarches en moquette.
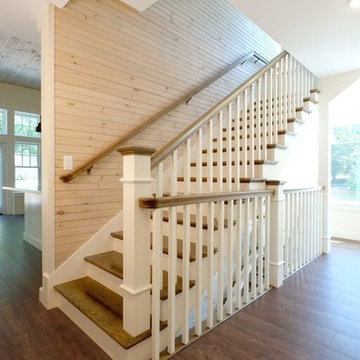
Photo by © John Moore ARCPHOTO
Cette photo montre un escalier peint droit chic de taille moyenne avec des marches en bois.
Cette photo montre un escalier peint droit chic de taille moyenne avec des marches en bois.
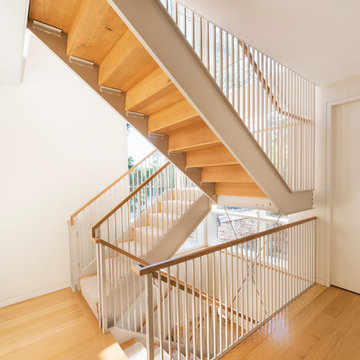
This new modern house is located in a meadow in Lenox MA. The house is designed as a series of linked pavilions to connect the house to the nature and to provide the maximum daylight in each room. The center focus of the home is the largest pavilion containing the living/dining/kitchen, with the guest pavilion to the south and the master bedroom and screen porch pavilions to the west. While the roof line appears flat from the exterior, the roofs of each pavilion have a pronounced slope inward and to the north, a sort of funnel shape. This design allows rain water to channel via a scupper to cisterns located on the north side of the house. Steel beams, Douglas fir rafters and purlins are exposed in the living/dining/kitchen pavilion.
Photo by: Nat Rea Photography
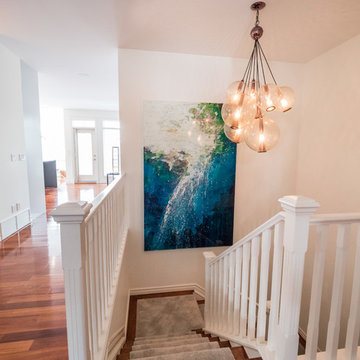
Exemple d'un escalier tendance en U de taille moyenne avec des marches en bois et un garde-corps en bois.
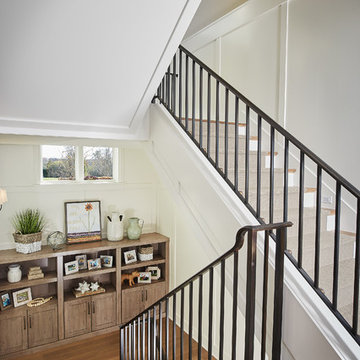
Photographer: Ashley Avila Photography
Builder: Colonial Builders - Tim Schollart
Interior Designer: Laura Davidson
This large estate house was carefully crafted to compliment the rolling hillsides of the Midwest. Horizontal board & batten facades are sheltered by long runs of hipped roofs and are divided down the middle by the homes singular gabled wall. At the foyer, this gable takes the form of a classic three-part archway.
Going through the archway and into the interior, reveals a stunning see-through fireplace surround with raised natural stone hearth and rustic mantel beams. Subtle earth-toned wall colors, white trim, and natural wood floors serve as a perfect canvas to showcase patterned upholstery, black hardware, and colorful paintings. The kitchen and dining room occupies the space to the left of the foyer and living room and is connected to two garages through a more secluded mudroom and half bath. Off to the rear and adjacent to the kitchen is a screened porch that features a stone fireplace and stunning sunset views.
Occupying the space to the right of the living room and foyer is an understated master suite and spacious study featuring custom cabinets with diagonal bracing. The master bedroom’s en suite has a herringbone patterned marble floor, crisp white custom vanities, and access to a his and hers dressing area.
The four upstairs bedrooms are divided into pairs on either side of the living room balcony. Downstairs, the terraced landscaping exposes the family room and refreshment area to stunning views of the rear yard. The two remaining bedrooms in the lower level each have access to an en suite bathroom.
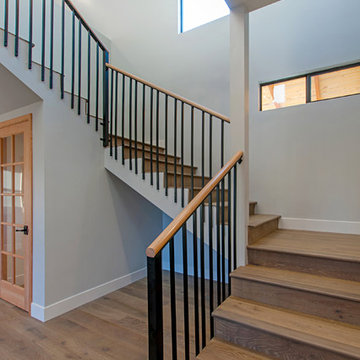
Cette image montre un escalier rustique en U de taille moyenne avec des marches en bois, des contremarches en bois et un garde-corps en métal.
Idées déco d'escaliers
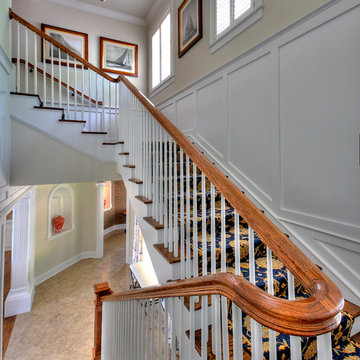
Jim Furman
Cette photo montre un escalier peint chic en U de taille moyenne avec des marches en bois.
Cette photo montre un escalier peint chic en U de taille moyenne avec des marches en bois.
9
