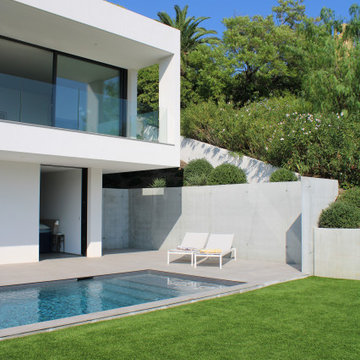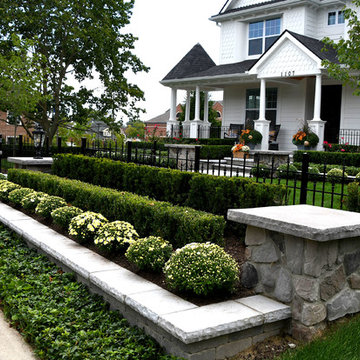Trier par :
Budget
Trier par:Populaires du jour
1 - 20 sur 137 296 photos
1 sur 3
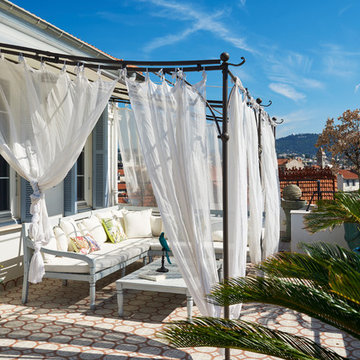
Anthony Lanneretonne
Idée de décoration pour une terrasse latérale méditerranéenne avec une pergola.
Idée de décoration pour une terrasse latérale méditerranéenne avec une pergola.
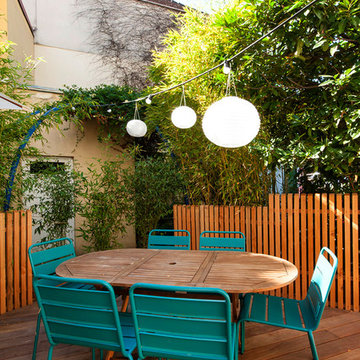
Inspiration pour une terrasse latérale traditionnelle de taille moyenne avec aucune couverture.
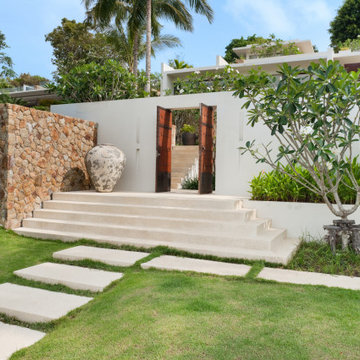
Réalisation d'un aménagement d'entrée ou allée de jardin avant design avec une exposition ensoleillée.
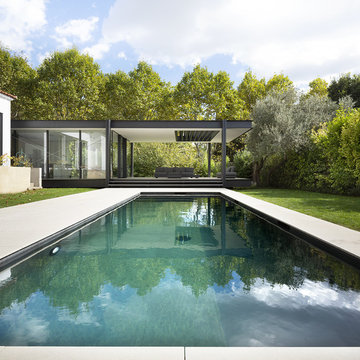
Marie-Caroline Lucat
Idée de décoration pour un couloir de nage avant minimaliste de taille moyenne et rectangle.
Idée de décoration pour un couloir de nage avant minimaliste de taille moyenne et rectangle.

Un projet de patio urbain en pein centre de Nantes. Un petit havre de paix désormais, élégant et dans le soucis du détail. Du bois et de la pierre comme matériaux principaux. Un éclairage différencié mettant en valeur les végétaux est mis en place.

The bluestone entry and poured-in-place concrete create strength of line in the front while the plantings softly transition to the back patio space.
Cette image montre un très grand aménagement d'entrée ou allée de jardin latéral vintage l'été avec une exposition partiellement ombragée et des pavés en pierre naturelle.
Cette image montre un très grand aménagement d'entrée ou allée de jardin latéral vintage l'été avec une exposition partiellement ombragée et des pavés en pierre naturelle.
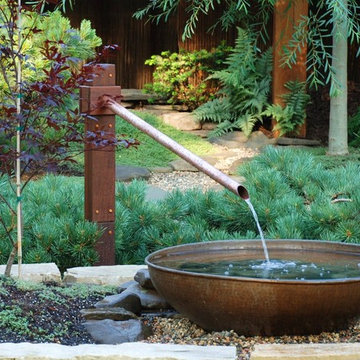
P.S. In the photos at the beginning of this tour you will not see this fountain it was added later.
Réalisation d'un petit jardin à la française latéral asiatique l'été avec un point d'eau, une exposition partiellement ombragée et du gravier.
Réalisation d'un petit jardin à la française latéral asiatique l'été avec un point d'eau, une exposition partiellement ombragée et du gravier.
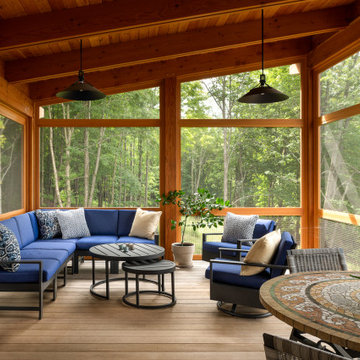
Réalisation d'un porche d'entrée de maison latéral tradition avec une moustiquaire.

Columnar evergreens provide a rhythmic structure to the flowing bluestone entry walk that terminates in a fountain courtyard. A soothing palette of green and white plantings keeps the space feeling lush and cool. Photo credit: Verdance Fine Garden Design
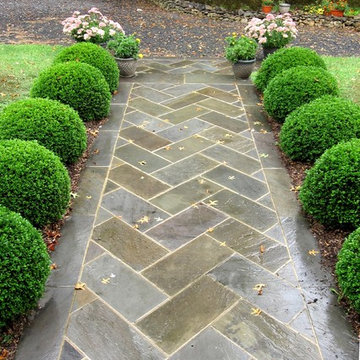
Flagstone Front Walkway in Herringbone Pattern
Exemple d'un petit jardin avant chic avec une exposition partiellement ombragée et des pavés en pierre naturelle.
Exemple d'un petit jardin avant chic avec une exposition partiellement ombragée et des pavés en pierre naturelle.
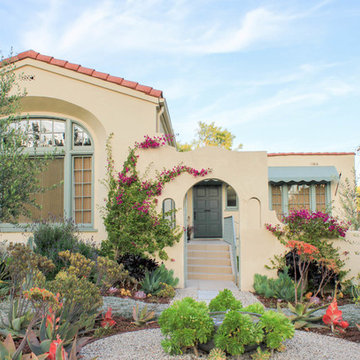
Jacky Surber
Drought tolerant can be colorful and enchanting! Kalanchoe and aloes bring in the warm orange tones, the black colored plants are very dark purple aeoniums.
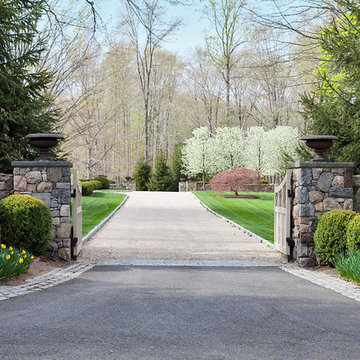
Idée de décoration pour un grand jardin avant tradition au printemps avec une exposition ensoleillée et du gravier.
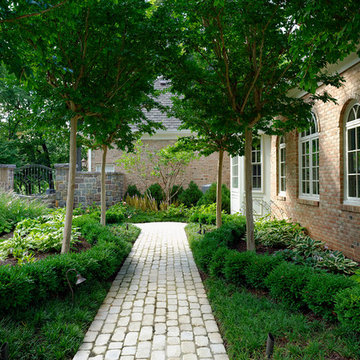
Landscape Architect: Howard Cohen
Idées déco pour un aménagement d'entrée ou allée de jardin latéral classique de taille moyenne avec des pavés en brique.
Idées déco pour un aménagement d'entrée ou allée de jardin latéral classique de taille moyenne avec des pavés en brique.
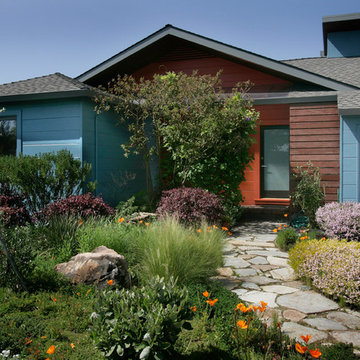
At the top of the hill, this Kensington home had modest beginnings as a “1940’s Ranchburger”, but with panoramic views of San Francisco to the west and Tilden Park to the east. Inspired by the Owner’s desire to realize the property’s potential and meet the needs of their creative family, our design approach started with a drive to connect common areas of the house with the outdoors. The flow of space from living, family, dining, and kitchen areas was reconfigured to open onto a new “wrap-around deck” in the rear yard. Special attention to space, light, and proportion led to raising the ceiling in the living/dining room creating a “great hall” at the center of the house. A new master bedroom suite, with private terrace and sitting room, was added upstairs under a butterfly roof that frames dramatic views on both sides of the house. A new gable over the entry for enhanced street presence. The eclectic mix of materials, forms, and saturated colors give the house a playful modern appeal.
Credits:
Photos by Mark Costantini
Contractor Lewis Fine Buildings
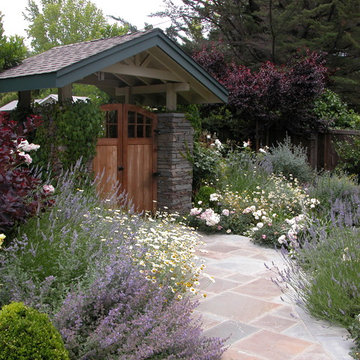
English style entry planting
photo by Galen Fultz
Cette photo montre un jardin avant tendance l'été et de taille moyenne avec des pavés en pierre naturelle, une exposition partiellement ombragée et un massif de fleurs.
Cette photo montre un jardin avant tendance l'été et de taille moyenne avec des pavés en pierre naturelle, une exposition partiellement ombragée et un massif de fleurs.
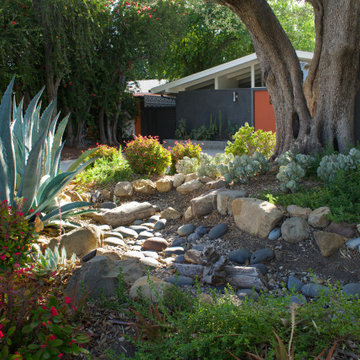
Sculptural agaves, succulents and California native plants punctuate the front landscape complementing the “arroyo seco” rain garden studded with boulders and branches. The rain garden catches 50% of the stormwater runoff from the roof and infiltrates it into the soil. The remaining 50% of the runoff goes to a second rain garden in the back yard.
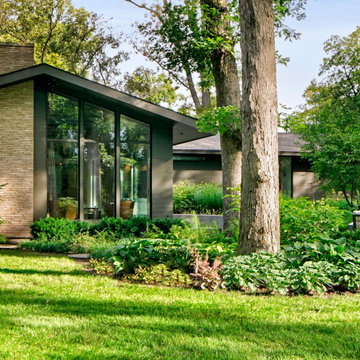
Continuity and melding of the spaces is clarified when viewed from the conservancy. The landscape design provides visual support for the residence without overwhelming it.

Our Princeton architects designed a new porch for this older home creating space for relaxing and entertaining outdoors. New siding and windows upgraded the overall exterior look.
Idées déco d'extérieurs avant et latéraux
1





