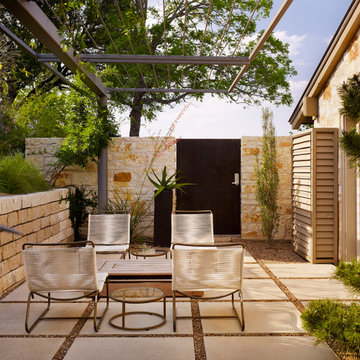Trier par :
Budget
Trier par:Populaires du jour
121 - 140 sur 137 401 photos
1 sur 3
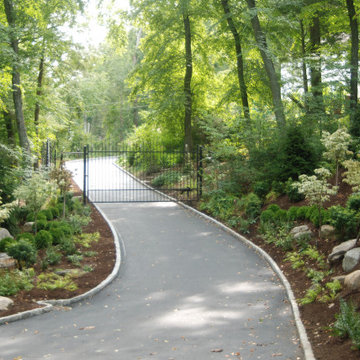
The homeowners wanted to freshen up the curbside appeal and entrance to their home with a focus on native plantings.
Cette photo montre une allée carrossable avant chic de taille moyenne avec une exposition ombragée.
Cette photo montre une allée carrossable avant chic de taille moyenne avec une exposition ombragée.

Inspiration pour un très grand porche d'entrée de maison avant rustique avec des colonnes, des pavés en pierre naturelle et un auvent.
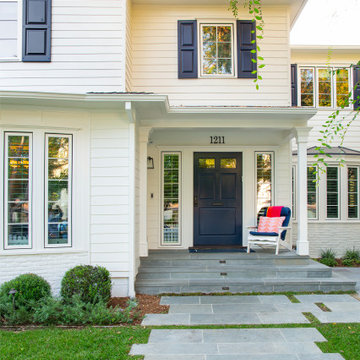
Idées déco pour un porche d'entrée de maison avant classique de taille moyenne avec des pavés en pierre naturelle et une extension de toiture.
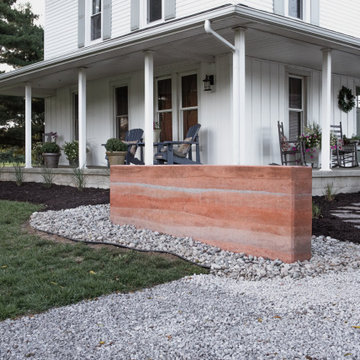
Rammed earth landscape walls and planter as part of a water-wise native plant garden.
Idées déco pour un petit jardin avant campagne l'été avec une exposition partiellement ombragée et un paillis.
Idées déco pour un petit jardin avant campagne l'été avec une exposition partiellement ombragée et un paillis.
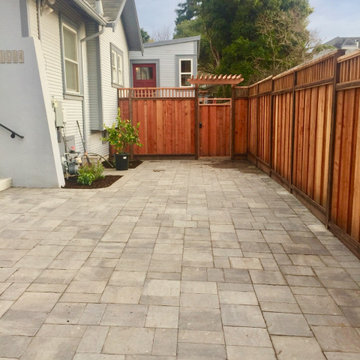
This Berkeley property had overgrown vines, concaving fences, rotted deck, dead lawn, broken concrete, and poor drainage. After removing about 30 yards of soil from this lot, we were able to begin leveling and sculpting the landscape. We installed new concrete pathways, synthetic lawn, custom swing and arbor, Thermory wood decking with metal railings, paver patio with masonry stone wall seating, and stone mosaic water feature with stainless steel wire to match. Many elements tied together nicely in this modern Berkeley backyard.
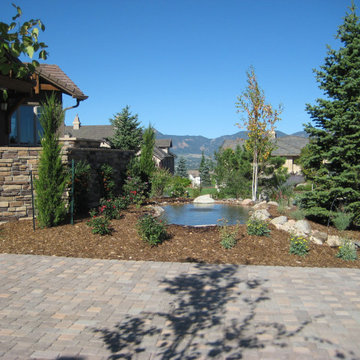
This natural styled water feature brings sound and movement to the landscape.
Cette photo montre une grande allée carrossable avant chic au printemps avec une exposition ensoleillée, des pavés en brique et une cascade.
Cette photo montre une grande allée carrossable avant chic au printemps avec une exposition ensoleillée, des pavés en brique et une cascade.
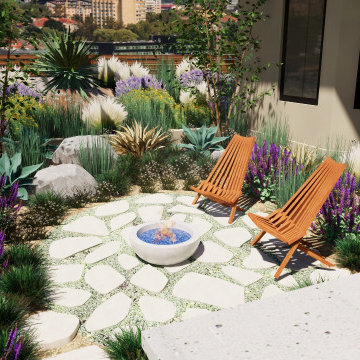
3D rendering for a landscape design project in Claremont, CA.
Cette image montre un petit xéropaysage avant méditerranéen au printemps avec un foyer extérieur, une exposition partiellement ombragée, des pavés en pierre naturelle et une clôture en bois.
Cette image montre un petit xéropaysage avant méditerranéen au printemps avec un foyer extérieur, une exposition partiellement ombragée, des pavés en pierre naturelle et une clôture en bois.
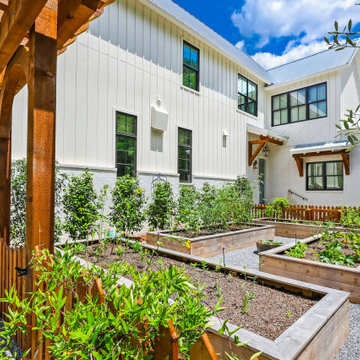
Raised herb garden bounded by a Western Red Cedar fence, and arbor gate.
Idée de décoration pour un jardin surélevé latéral champêtre de taille moyenne avec une exposition ensoleillée, du gravier et une clôture en bois.
Idée de décoration pour un jardin surélevé latéral champêtre de taille moyenne avec une exposition ensoleillée, du gravier et une clôture en bois.
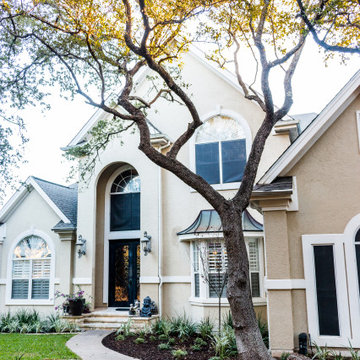
These homeowners came to us wanting to update their property with new plantings at the street, which matched the existing landscaping of the neighborhood, as well as update the various beds around their foundation. The existing beds throughout the property became overgrown and needed a bit of breathing room to allow space for the new plants to fill in. The old vegetation was ripped out and replaced with both native, and adapted plants.
The wooded area in the backyard was rid of debris, and a drainage system was added using the rocks that were in their previous landscape design. Not only were the materials able to be recycled, they are now used to help prevent continued erosion of the hillside by taking the water from the sloped driveway and giving it a path toward the woods. Limestone was the chosen replacement because it is cohesive with the neighbor’s landscaping and the pre-existing stairs in the backyard. Blocks of limestone were used to line the new beds and build a new fire pit to accessorize the beautiful view!
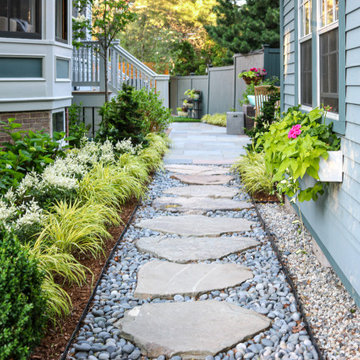
Cette photo montre un petit jardin latéral tendance au printemps avec pierres et graviers, une exposition partiellement ombragée et des galets de rivière.
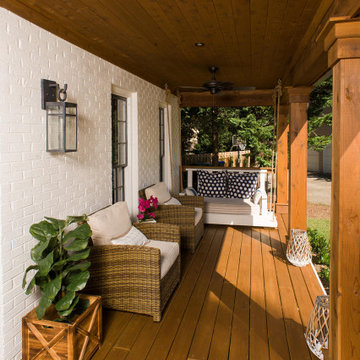
This timber column porch replaced a small portico. It features a 7.5' x 24' premium quality pressure treated porch floor. Porch beam wraps, fascia, trim are all cedar. A shed-style, standing seam metal roof is featured in a burnished slate color. The porch also includes a ceiling fan and recessed lighting.
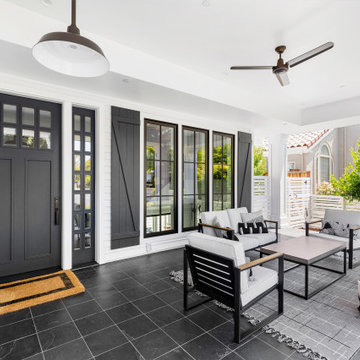
Cette photo montre un porche d'entrée de maison avant chic avec du carrelage et une extension de toiture.
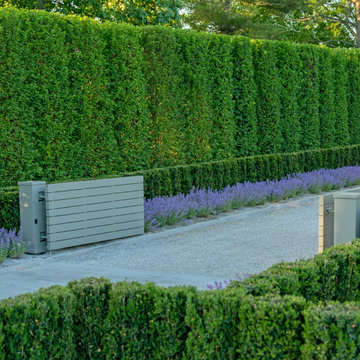
This was a creative collaboration with ROBIN KRAMER GARDEN DESIGN (their design combined with LaurelRock's plant installation and pruning).
We used proper pruning techniques to square the hornbeam, green velvet, and 'Dee Runk' boxwood hedges, along with the pleaching of the linden trees.
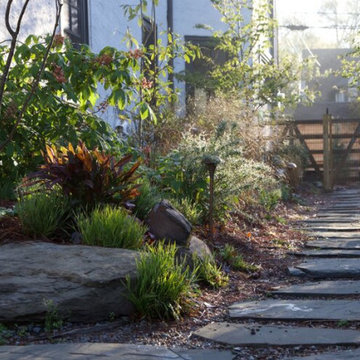
Idée de décoration pour un aménagement d'entrée ou allée de jardin latéral bohème de taille moyenne avec une exposition ensoleillée et des pavés en pierre naturelle.
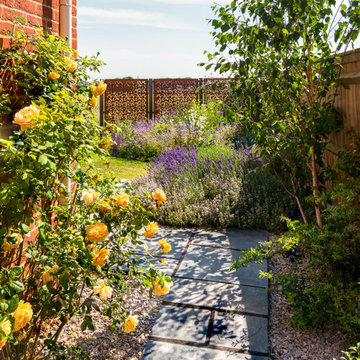
Side return of a modern house near Odiham. From an unloved side return to a beautiful entrance to the back garden with shrub planting to give privacy leading into beautiful multi season planting

Very private backyard enclave
Réalisation d'un jardin latéral design l'été avec une exposition partiellement ombragée et des pavés en pierre naturelle.
Réalisation d'un jardin latéral design l'été avec une exposition partiellement ombragée et des pavés en pierre naturelle.
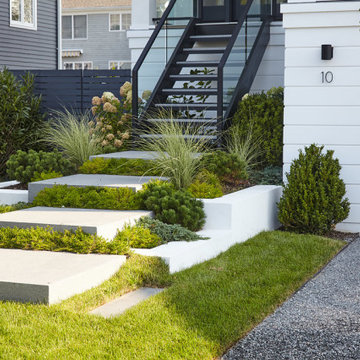
Stone block & metal staircase
Idée de décoration pour un jardin avant minimaliste de taille moyenne avec un chemin, une exposition ensoleillée et des pavés en pierre naturelle.
Idée de décoration pour un jardin avant minimaliste de taille moyenne avec un chemin, une exposition ensoleillée et des pavés en pierre naturelle.
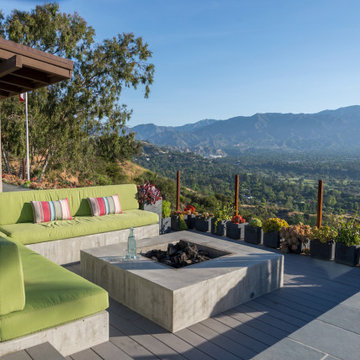
This garden was designed to celebrate panoramic views of the San Gabriel mountains. Horizontal bands of slate tile from the interior of the mid-century home wrap around the house’s perimeter and extend to the rear pool area, inviting the family outdoors. With a pool framed by mature trees, a sunken seating area, fruit trees, and a modest lawn for a young family, the landscape provides a wide range of opportunities for play, entertaining and relaxation.
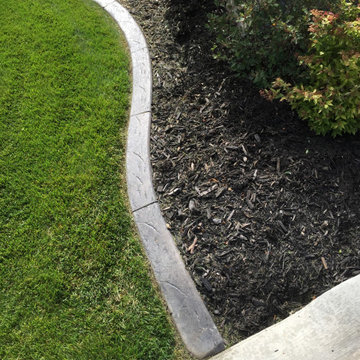
Nice and clean!! Great curb appeal!! Our client wanted a simple and functional yard and as the property was located on a corner they wanted it to look great as you approached their home. We tied a bed from the front along the side to allow for some plantings to soften the rock on the house. Concrete edging and a vinyl fence added a great look while keeping in mind ease of maintenance. An engraved address rock and some nice plantings brought the project to life!!
Idées déco d'extérieurs avant et latéraux
7





