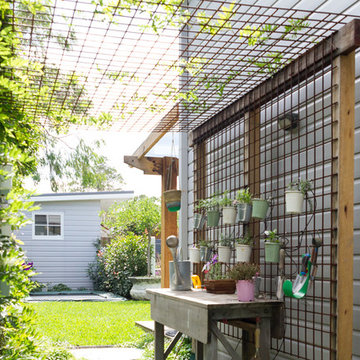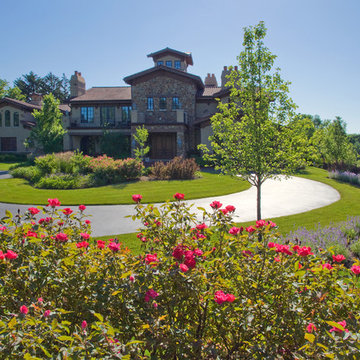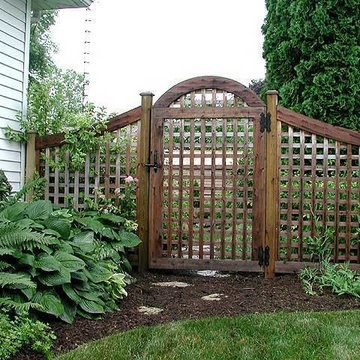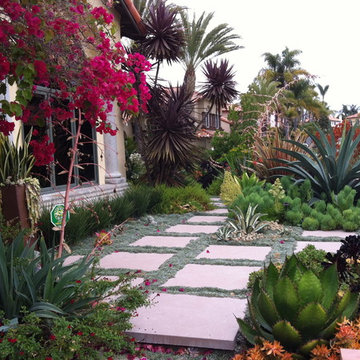Trier par :
Budget
Trier par:Populaires du jour
41 - 60 sur 137 401 photos
1 sur 3
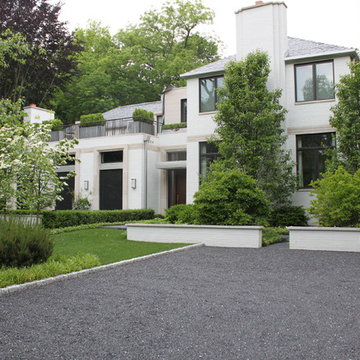
Architectural Moderne new construction home by Robert J. Neylan Architects, needed large scale landscape and detail to extend the elegant limestone spatial treatments on the facade into a tailored yet full landscape. Flowering Dogwood trees surround the terrace and custom containers by ORE,INC. are used throughout project for Espalier and Boxwood hedging. Front Chip & Seal drive court is edged with tumbled limestone curbing and finished with black quartzite gravel. Carex 'Ice Dance' and Mugo Pines soften the transition to the front lawn.Deirdre Toner
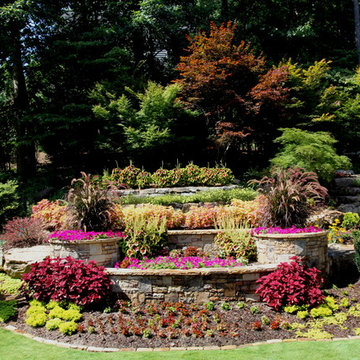
The entryway to our home along the driveway. There was a hill here so we added boulder and stack stone walls to terrace the hill and planted flowers.
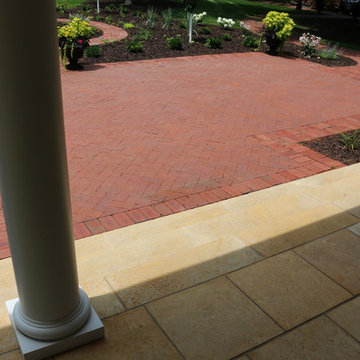
Another view from the porch. You can see the beautiful herringbone pattern in the center and the brick ribbon pattern around the edges.
Cette photo montre une terrasse avant chic de taille moyenne avec des pavés en brique.
Cette photo montre une terrasse avant chic de taille moyenne avec des pavés en brique.
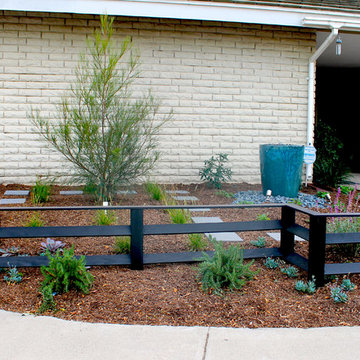
This client's house is located on a busy corner, so she wanted a 'different' fence. The fence is a zig-zag pattern in black. The stepping stones are are keep the angular design of the house. These are new plantings of salvia, agave, and various echeverias.
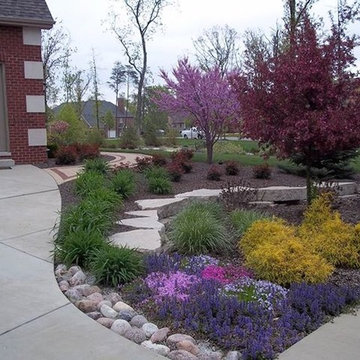
The client asked us to come up with a plan for the landscaping which included determining the overall grade of the property due to some low areas that did not drain well, as well as some other unique conditions. We constructed a landscape that included bringing in fill to set property grade, brick sidewalks, water feature, firepit/seating area and dry creekbed
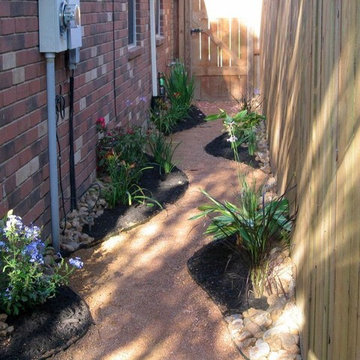
Inspiration pour un aménagement d'entrée ou allée de jardin latéral traditionnel de taille moyenne avec une exposition partiellement ombragée et du gravier.
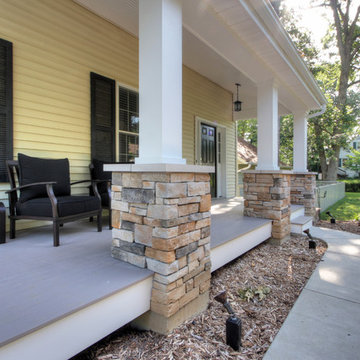
A Webster Groves, MO home reaches full potential with the addition of a shady front porch. Wood columns with cultured stone bases add texture, and a gently curving sidewalk leads to the Azek floor. Stone pavers create raised flower beds on either side of the porch.
Photos by Toby Weiss for MBA.
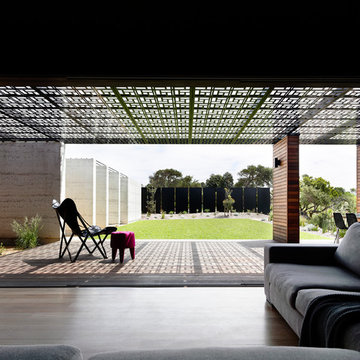
Photography: Derek Swalwell
Cette image montre une terrasse latérale design de taille moyenne avec une pergola.
Cette image montre une terrasse latérale design de taille moyenne avec une pergola.
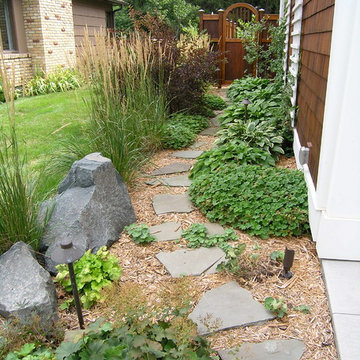
Réalisation d'un aménagement d'entrée ou allée de jardin latéral tradition avec des pavés en pierre naturelle.
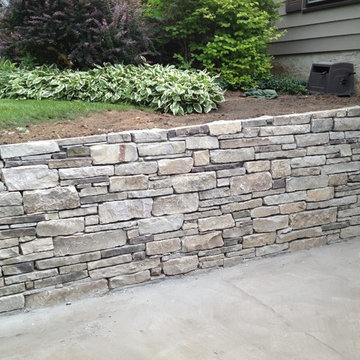
Rustic Blend Salvaged Stone Retainer Wall by English Stone.
Inspiration pour un jardin avant chalet de taille moyenne avec un mur de soutènement et des pavés en pierre naturelle.
Inspiration pour un jardin avant chalet de taille moyenne avec un mur de soutènement et des pavés en pierre naturelle.

Idée de décoration pour un grand porche d'entrée de maison avant chalet avec des pavés en pierre naturelle et une extension de toiture.
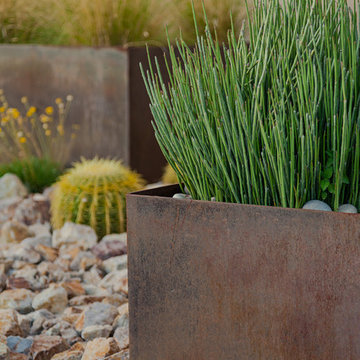
Leland Gebhardt
Cette photo montre un jardin avant moderne de taille moyenne avec une exposition ensoleillée.
Cette photo montre un jardin avant moderne de taille moyenne avec une exposition ensoleillée.
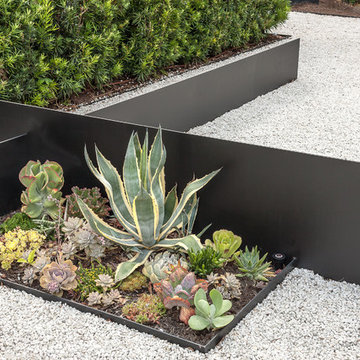
The problem this Memorial-Houston homeowner faced was that her sumptuous contemporary home, an austere series of interconnected cubes of various sizes constructed from white stucco, black steel and glass, did not have the proper landscaping frame. It was out of scale. Imagine Robert Motherwell's "Black on White" painting without the Museum of Fine Arts-Houston's generous expanse of white walls surrounding it. It would still be magnificent but somehow...off.
Intuitively, the homeowner realized this issue and started interviewing landscape designers. After talking to about 15 different designers, she finally went with one, only to be disappointed with the results. From the across-the-street neighbor, she was then introduced to Exterior Worlds and she hired us to correct the newly-created problems and more fully realize her hopes for the grounds. "It's not unusual for us to come in and deal with a mess. Sometimes a homeowner gets overwhelmed with managing everything. Other times it is like this project where the design misses the mark. Regardless, it is really important to listen for what a prospect or client means and not just what they say," says Jeff Halper, owner of Exterior Worlds.
Since the sheer size of the house is so dominating, Exterior Worlds' overall job was to bring the garden up to scale to match the house. Likewise, it was important to stretch the house into the landscape, thereby softening some of its severity. The concept we devised entailed creating an interplay between the landscape and the house by astute placement of the black-and-white colors of the house into the yard using different materials and textures. Strategic plantings of greenery increased the interest, density, height and function of the design.
First we installed a pathway of crushed white marble around the perimeter of the house, the white of the path in homage to the house’s white facade. At various intervals, 3/8-inch steel-plated metal strips, painted black to echo the bones of the house, were embedded and crisscrossed in the pathway to turn it into a loose maze.
Along this metal bunting, we planted succulents whose other-worldly shapes and mild coloration juxtaposed nicely against the hard-edged steel. These plantings included Gulf Coast muhly, a native grass that produces a pink-purple plume when it blooms in the fall. A side benefit to the use of these plants is that they are low maintenance and hardy in Houston’s summertime heat.
Next we brought in trees for scale. Without them, the impressive architecture becomes imposing. We placed them along the front at either corner of the house. For the left side, we found a multi-trunk live oak in a field, transported it to the property and placed it in a custom-made square of the crushed marble at a slight distance from the house. On the right side where the house makes a 90-degree alcove, we planted a mature mesquite tree.
To finish off the front entry, we fashioned the black steel into large squares and planted grass to create islands of green, or giant lawn stepping pads. We echoed this look in the back off the master suite by turning concrete pads of black-stained concrete into stepping pads.
We kept the foundational plantings of Japanese yews which add green, earthy mass, something the stark architecture needs for further balance. We contoured Japanese boxwoods into small spheres to enhance the play between shapes and textures.
In the large, white planters at the front entrance, we repeated the plantings of succulents and Gulf Coast muhly to reinforce symmetry. Then we built an additional planter in the back out of the black metal, filled it with the crushed white marble and planted a Texas vitex, another hardy choice that adds a touch of color with its purple blooms.
To finish off the landscaping, we needed to address the ravine behind the house. We built a retaining wall to contain erosion. Aesthetically, we crafted it so that the wall has a sharp upper edge, a modern motif right where the landscape meets the land.
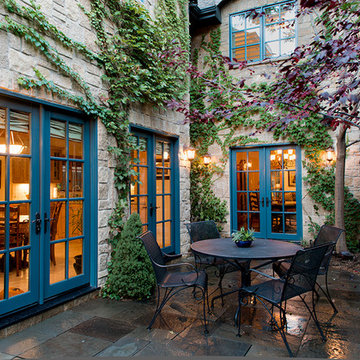
Denver Urban Patio
Inspiration pour un mur végétal de terrasse latéral traditionnel de taille moyenne avec des pavés en pierre naturelle et aucune couverture.
Inspiration pour un mur végétal de terrasse latéral traditionnel de taille moyenne avec des pavés en pierre naturelle et aucune couverture.
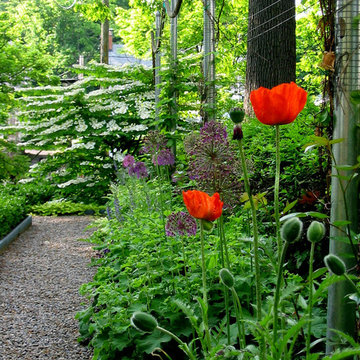
Gravel pathways with aRose garland running along one side. A selection of perennials along pathway to include Oriental Poppies, Salvia, Allium bulbs, Ladies Mantle an d Acanthus.
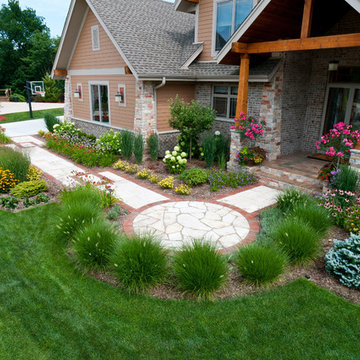
A circular landing of irregular Fond du Lac flagstone forms a transition point from walk to porch. Pennisetum alopecuroides ‘Hameln’ is one of the many existing plants saved and transplanted.
Westhauser Photography
Idées déco d'extérieurs avant et latéraux
3





