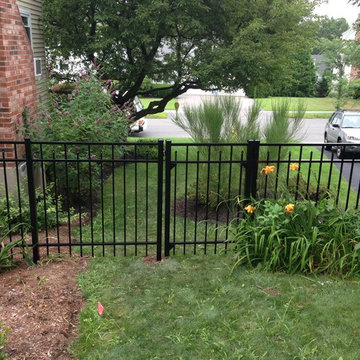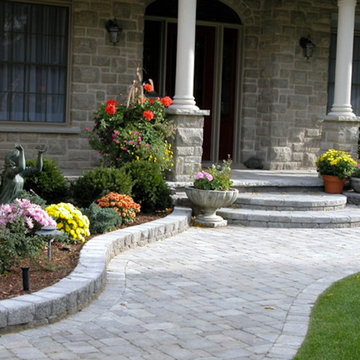Trier par :
Budget
Trier par:Populaires du jour
61 - 80 sur 137 401 photos
1 sur 3
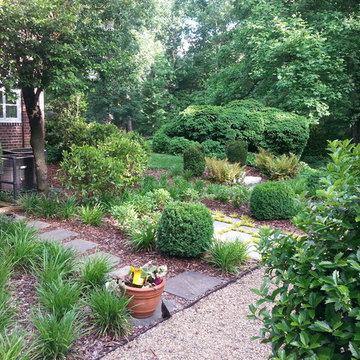
Cette image montre un jardin latéral traditionnel de taille moyenne avec une exposition ensoleillée et du gravier.
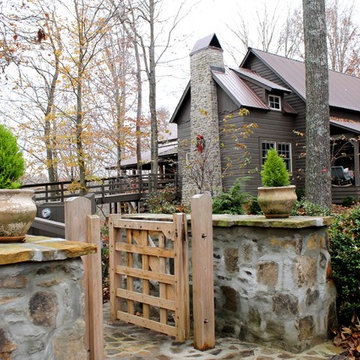
A nice warm welcoming timber framed gate to a custom designed timber framed home.
Idée de décoration pour un grand jardin latéral craftsman l'automne avec des pavés en pierre naturelle.
Idée de décoration pour un grand jardin latéral craftsman l'automne avec des pavés en pierre naturelle.
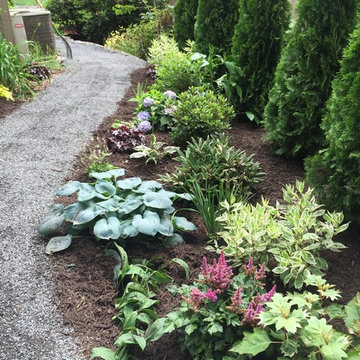
Réalisation d'un petit jardin latéral tradition l'été avec une exposition partiellement ombragée et un paillis.
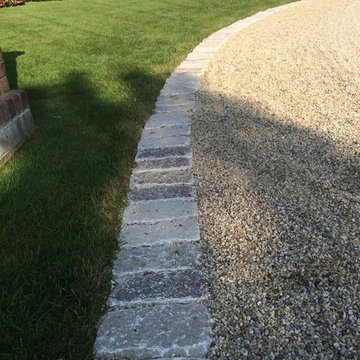
Inspiration pour une grande allée carrossable avant traditionnelle avec une exposition ensoleillée et des pavés en pierre naturelle.
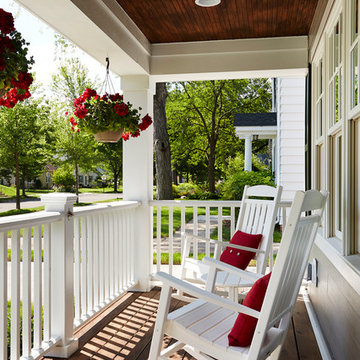
This remodel went from a tiny story-and-a-half Cape Cod, to a charming full two-story home. The exterior features an additional front-facing gable and a beautiful front porch that is perfect for socializing with neighbors.
Space Plans, Building Design, Interior & Exterior Finishes by Anchor Builders. Photography by Alyssa Lee Photography.
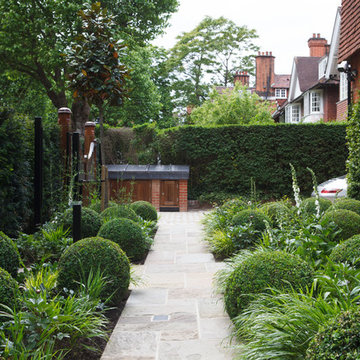
Inspiration pour un jardin à la française avant traditionnel l'été avec une exposition partiellement ombragée et des pavés en pierre naturelle.
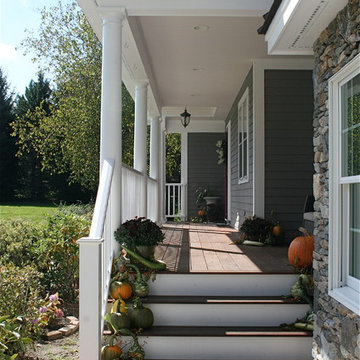
After
Inspiration pour un porche d'entrée de maison avant traditionnel.
Inspiration pour un porche d'entrée de maison avant traditionnel.
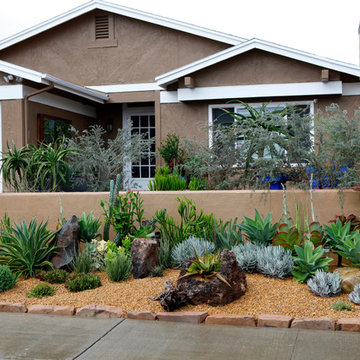
Idée de décoration pour un xéropaysage avant sud-ouest américain de taille moyenne avec une exposition ensoleillée et des pavés en béton.
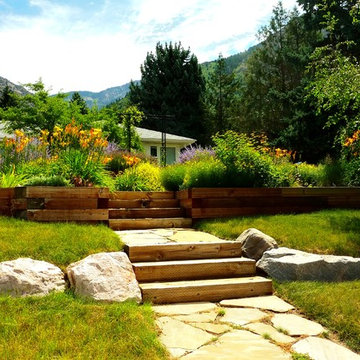
A boring front lawn transformed into an explosion of color with drought tolerant perennials and grasses and an Idaho Fescue lawn. Warm, welcoming entry in this Urban garden.
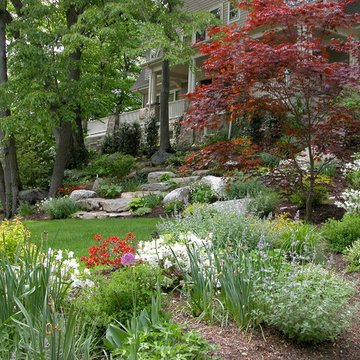
In late spring the white deutzia and nepeta begin to bloom, and the azaleas continue to flower. Spirea foliage and buds add chartreuse and pink touches.
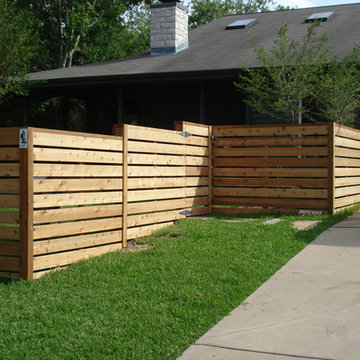
Idée de décoration pour une allée carrossable latérale tradition de taille moyenne et au printemps avec un mur de soutènement, une exposition ensoleillée et des pavés en brique.

Landscape
Photo Credit: Maxwell Mackenzie
Idée de décoration pour un très grand aménagement d'entrée ou allée de jardin latéral méditerranéen avec des pavés en pierre naturelle.
Idée de décoration pour un très grand aménagement d'entrée ou allée de jardin latéral méditerranéen avec des pavés en pierre naturelle.
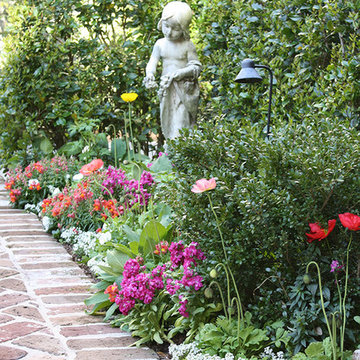
Idée de décoration pour un petit jardin à la française avant avec une exposition ombragée et des pavés en brique.
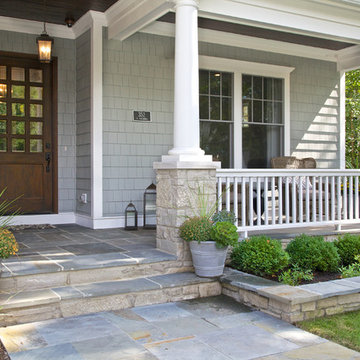
Krista Sobkowiak
Exemple d'un grand porche d'entrée de maison avant bord de mer avec des pavés en pierre naturelle et une extension de toiture.
Exemple d'un grand porche d'entrée de maison avant bord de mer avec des pavés en pierre naturelle et une extension de toiture.
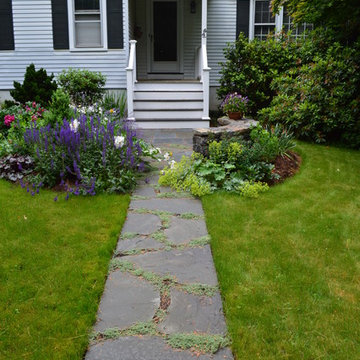
Donna Christensen
Aménagement d'un aménagement d'entrée ou allée de jardin avant au printemps avec une exposition partiellement ombragée et des pavés en pierre naturelle.
Aménagement d'un aménagement d'entrée ou allée de jardin avant au printemps avec une exposition partiellement ombragée et des pavés en pierre naturelle.
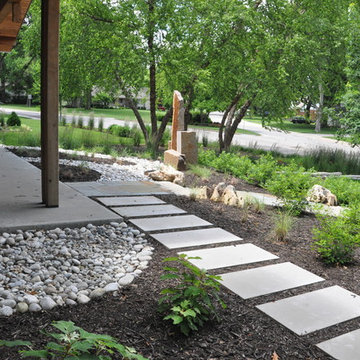
Idée de décoration pour un grand jardin avant design avec une exposition ensoleillée et des pavés en béton.
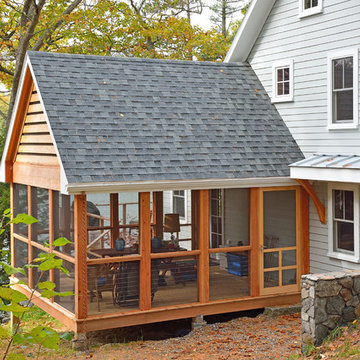
This family can enjoy their water views from both the screened in porch and outside deck, enclosed with stainless steel railings.
Idée de décoration pour un grand porche d'entrée de maison latéral tradition avec une moustiquaire et une extension de toiture.
Idée de décoration pour un grand porche d'entrée de maison latéral tradition avec une moustiquaire et une extension de toiture.
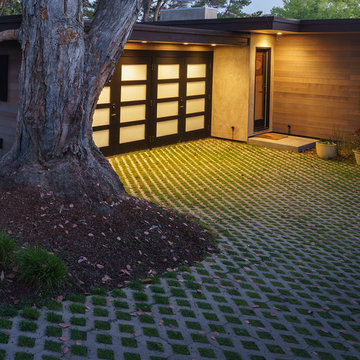
We completely renovated a simple low-lying house for a university family by opening the back side with large windows and a wrap-around patio. The kitchen counter extends to the exterior, enhancing the sense of openness to the outside. Large overhanging soffits and horizontal cedar siding keep the house from overpowering the view and help it settle into the landscape.
An expansive maple floor and white ceiling reinforce the horizontal sense of space.
Phil Bond Photography
Idées déco d'extérieurs avant et latéraux
4





