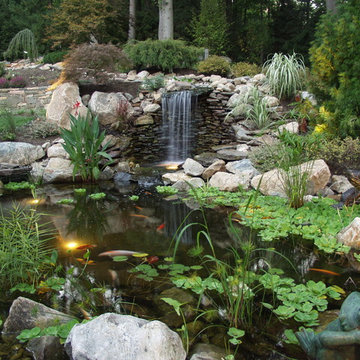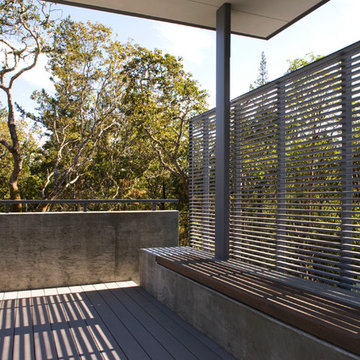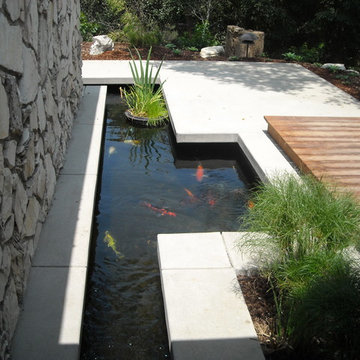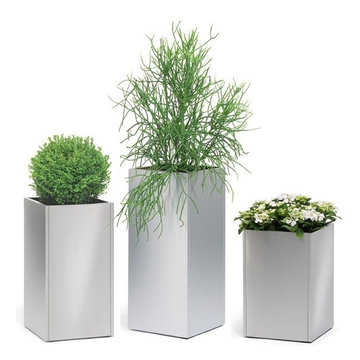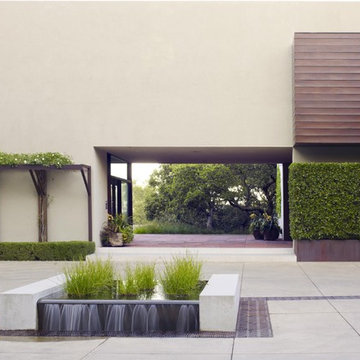Trier par :
Budget
Trier par:Populaires du jour
141 - 160 sur 46 373 photos
1 sur 2
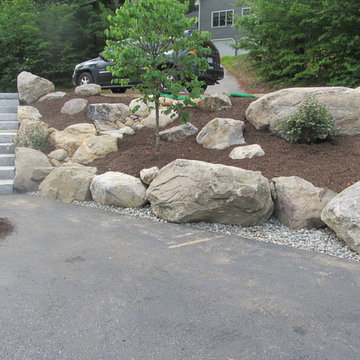
BLC
Réalisation d'un grand jardin chalet l'été avec un mur de soutènement, une exposition partiellement ombragée, une pente, une colline ou un talus et des pavés en pierre naturelle.
Réalisation d'un grand jardin chalet l'été avec un mur de soutènement, une exposition partiellement ombragée, une pente, une colline ou un talus et des pavés en pierre naturelle.
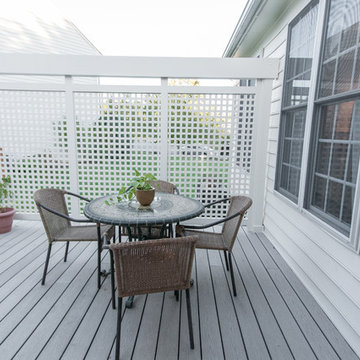
An open area to enjoy the sun is a must! A lattice panel provides privacy along the side of the deck facing the road.
Idées déco pour une grande terrasse arrière classique avec une pergola.
Idées déco pour une grande terrasse arrière classique avec une pergola.
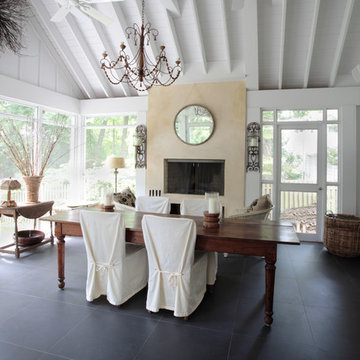
Cette photo montre un porche d'entrée de maison chic avec un foyer extérieur, une extension de toiture et tous types de couvertures.
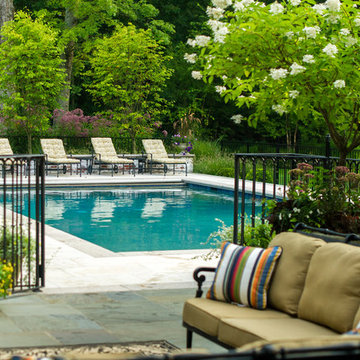
Neil Landino
Idée de décoration pour une piscine arrière tradition rectangle et de taille moyenne avec des pavés en pierre naturelle.
Idée de décoration pour une piscine arrière tradition rectangle et de taille moyenne avec des pavés en pierre naturelle.
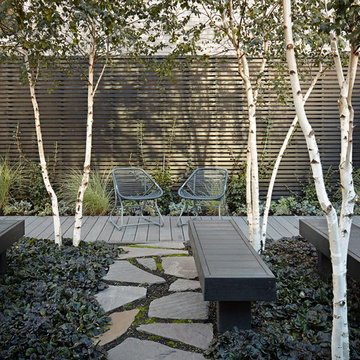
©Nathan Kirkman 2013
Inspiration pour une terrasse sur le toit design de taille moyenne.
Inspiration pour une terrasse sur le toit design de taille moyenne.
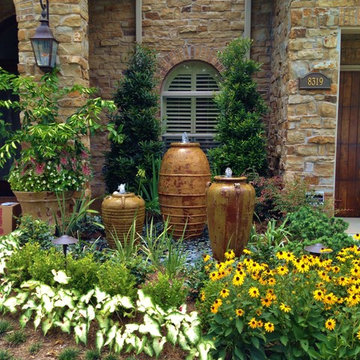
Idée de décoration pour un grand jardin avant méditerranéen l'été avec une exposition ensoleillée, du gravier et un massif de fleurs.
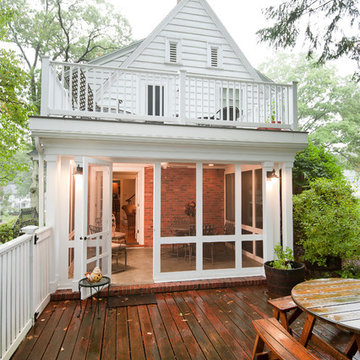
In this addition design you get the best of both worlds. Both in and outdoor spaces while taking in fabulous views.
John Gauvin-Studio One, Manchester, NH

This 1925 Jackson street penthouse boasts 2,600 square feet with an additional 1,000 square foot roof deck. Having only been remodeled a few times the space suffered from an outdated, wall heavy floor plan. Updating the flow was critical to the success of this project. An enclosed kitchen was opened up to become the hub for gathering and entertaining while an antiquated closet was relocated for a sumptuous master bath. The necessity for roof access to the additional outdoor living space allowed for the introduction of a spiral staircase. The sculptural stairs provide a source for natural light and yet another focal point.
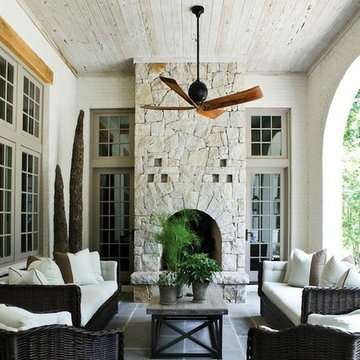
ARNOLD Masonry and Landscape
Aménagement d'un porche d'entrée de maison classique.
Aménagement d'un porche d'entrée de maison classique.
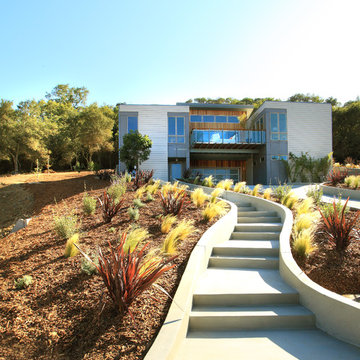
Habitat Design did the plant design and landscape styling for the 2012 Sunset Idea House in Healdsburg, CA. We also provided interior accents from our online store as well!
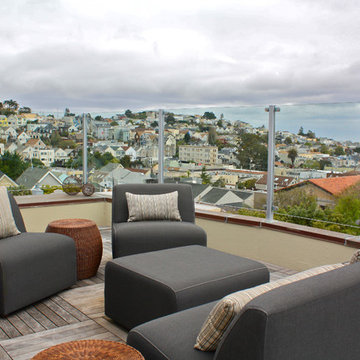
Photo: Shannon Malone © 2012 Houzz
Design: Amelia Hirsch Design
Aménagement d'une terrasse contemporaine avec aucune couverture.
Aménagement d'une terrasse contemporaine avec aucune couverture.

Garden makeovers by Shirley Bovshow in Los Angeles.This was formerly an abandoned narrow side yard used only to store trash cans. Now it is a favorite garden stroll area for the homeowner. See the complete makeover: http://edenmakersblog.com/?p=893
Photo and design by Shirley Bovshow

Terrasse extérieure aux inspirations méditerranéennes, dotée d'une cuisine extérieure, sous une pergola bois permettant d'ombrager le coin repas.
Idées déco pour une grande terrasse arrière méditerranéenne avec une cuisine d'été, une dalle de béton et une pergola.
Idées déco pour une grande terrasse arrière méditerranéenne avec une cuisine d'été, une dalle de béton et une pergola.

Photos : Eric Laignel
Inspiration pour une terrasse sur le toit design de taille moyenne avec aucune couverture.
Inspiration pour une terrasse sur le toit design de taille moyenne avec aucune couverture.
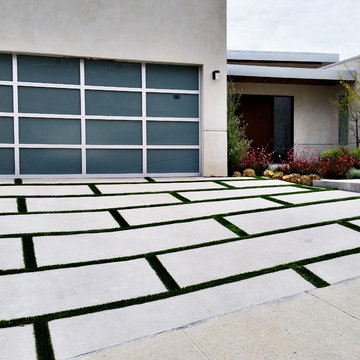
Idée de décoration pour un grand jardin avant minimaliste l'été avec une exposition ensoleillée et des pavés en béton.
Idées déco d'extérieurs blancs
8





