Trier par :
Budget
Trier par:Populaires du jour
101 - 120 sur 4 223 photos
1 sur 3
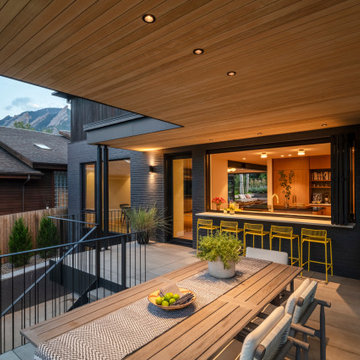
Exemple d'une terrasse au premier étage tendance avec une extension de toiture et un garde-corps en métal.
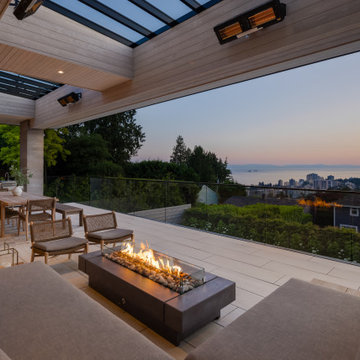
Réalisation d'une très grande terrasse arrière et au premier étage design avec un auvent et un garde-corps en verre.
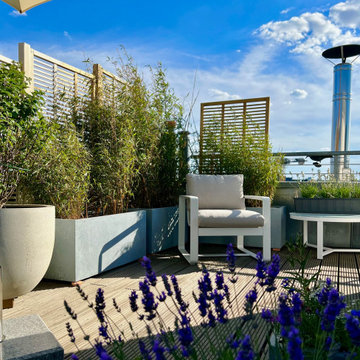
Verlässt man die Wohnung über die zweite Etage, so gelangt man auf eine wunderschöne Dachterrasse von der man einen 360 Grad Panoramablick über die Dächer Berlins hat. Ein wunderschöner Ort der bisweilen nicht zum Relaxen einlud. Daher erweckten wir mit geschickten Tricks die Terrasse aus ihrem Dornröschenschlaf.
Die Kundin folgte unserer Empfehlung, auch hier mutig ins Farbspiel zu gehen. Ein Outdoor-Loungesofa mit farbigen Bezügen und Kissen lädt jetzt zum Verweilen ein. Außerdem finden sich in jeder Ecke der großzügigen Terrasse hochwertige Outdoormöbel, auf den in Ruhe gelesen oder gearbeitet werden kann.
Abgerundet wird alles mit einem indirekten Beleuchtungskonzept sowie sonne- und hitzeresistenten Pflanzen. Hier entschieden wir uns für lange Gräser und Farne sowie bienenfreundlichen Edellavendel.
Hinzu kam ein Bewässerungssystem der Marke Gardena, welches individuell auf die Bedürfnisse der einzelnen Kübelpflanzen geplant und installiert wurde.
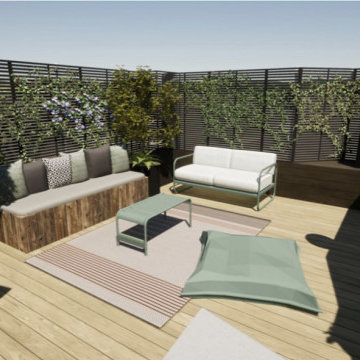
Travaux sur le toit terrasse d'un immeuble parisien :
- aménagement et habillage des mur
- pose de cumaru au sol avec éclairage d'ambiance au sol
- fabrication d'une cabane de rangement avec potager et petit coin cuisine pour les apéritifs dossier
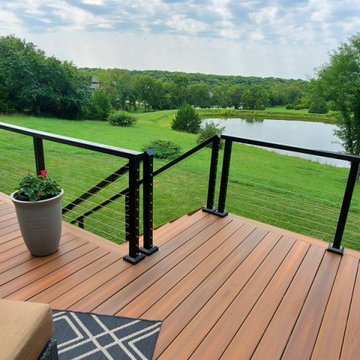
This spacious custom deck in Olathe KS was built to specification for our clients. The deck features gorgeous Fiberon decking in Ipe finish, which offers the benefit of minimal maintenance with the aesthetic of real wood. The deck also features an aluminum deck railing system with low-profile cable infill for full visibility from the deck out into the yard's expanse.
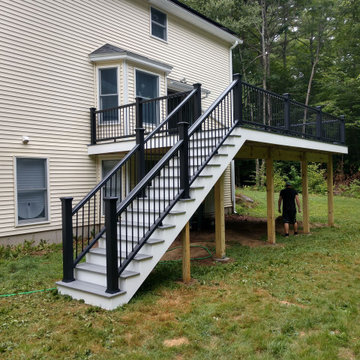
Trex Transcend Black Railings with handrail, Trex Pebble Grey Treads, White Risers and White composite Border - Barrington NH
Idée de décoration pour une terrasse arrière et au premier étage design de taille moyenne avec un garde-corps en matériaux mixtes.
Idée de décoration pour une terrasse arrière et au premier étage design de taille moyenne avec un garde-corps en matériaux mixtes.

For our client, who had previous experience working with architects, we enlarged, completely gutted and remodeled this Twin Peaks diamond in the rough. The top floor had a rear-sloping ceiling that cut off the amazing view, so our first task was to raise the roof so the great room had a uniformly high ceiling. Clerestory windows bring in light from all directions. In addition, we removed walls, combined rooms, and installed floor-to-ceiling, wall-to-wall sliding doors in sleek black aluminum at each floor to create generous rooms with expansive views. At the basement, we created a full-floor art studio flooded with light and with an en-suite bathroom for the artist-owner. New exterior decks, stairs and glass railings create outdoor living opportunities at three of the four levels. We designed modern open-riser stairs with glass railings to replace the existing cramped interior stairs. The kitchen features a 16 foot long island which also functions as a dining table. We designed a custom wall-to-wall bookcase in the family room as well as three sleek tiled fireplaces with integrated bookcases. The bathrooms are entirely new and feature floating vanities and a modern freestanding tub in the master. Clean detailing and luxurious, contemporary finishes complete the look.
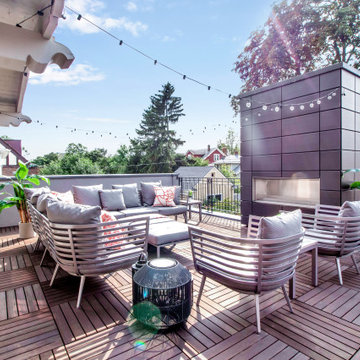
Exemple d'une terrasse au premier étage tendance avec une cheminée, aucune couverture et un garde-corps en métal.
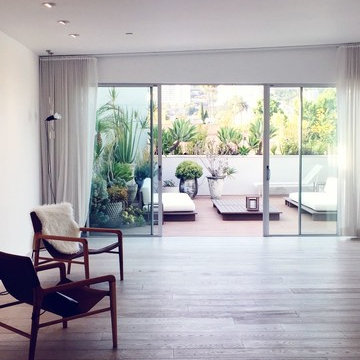
Cette photo montre une terrasse tendance avec un garde-corps en matériaux mixtes.
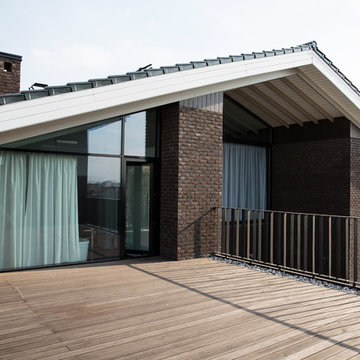
Exemple d'un très grand balcon tendance avec aucune couverture et un garde-corps en métal.
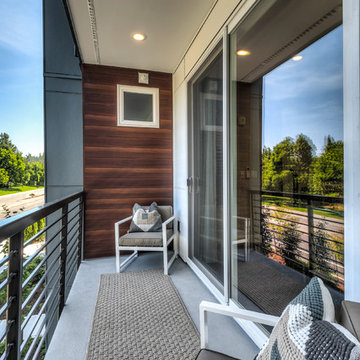
Cette image montre un petit balcon design avec une extension de toiture et un garde-corps en métal.
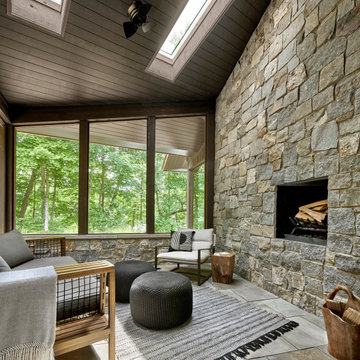
A small porch is tucked between the house's oversized granite chminey and the guest bedroom wing. Skylights bring in light flitered by the tree canopy.

Front Porch Renovation with Bluestone Patio and Beautiful Railings.
Designed to be Functional and Low Maintenance with Composite Ceiling, Columns and Railings
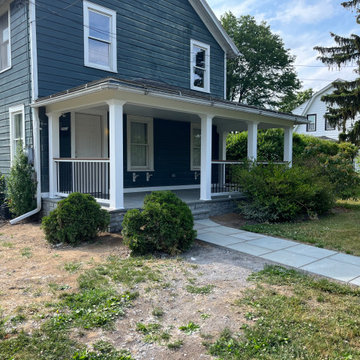
Front Porch Renovation with Bluestone Patio and Beautiful Railings.
Designed to be Functional and Low Maintenance with Composite Ceiling, Columns and Railings

Aménagement d'une terrasse arrière et au rez-de-chaussée contemporaine avec aucune couverture et un garde-corps en matériaux mixtes.
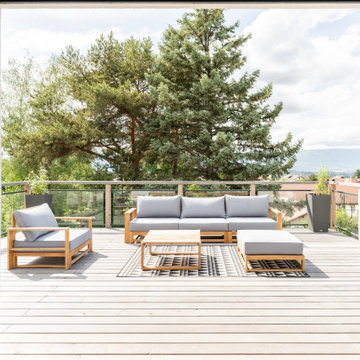
rénovation complète d'une maison de 1968, intérieur et extérieur, avec création de nouvelles ouvertures, avec volets roulants ou BSO, isolation totale périphérique, création d'une terrasse/abri-voiture pour 2 véhicules, en bois, création d'un extension en ossature bois pour 2 chambres, création de terrasses bois. Rénovation totale de l'intérieur, réorganisation des pièces de séjour, chambres, cuisine et salles de bains
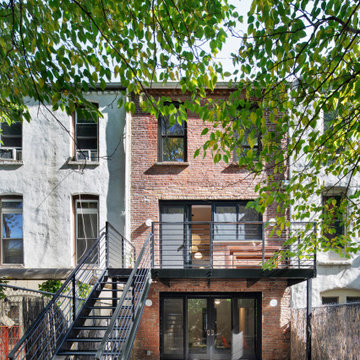
Réalisation d'une terrasse arrière et au premier étage design de taille moyenne avec un garde-corps en métal.
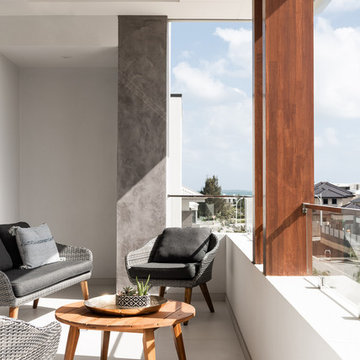
Dion Robeson
Exemple d'un balcon tendance avec une extension de toiture et un garde-corps en matériaux mixtes.
Exemple d'un balcon tendance avec une extension de toiture et un garde-corps en matériaux mixtes.
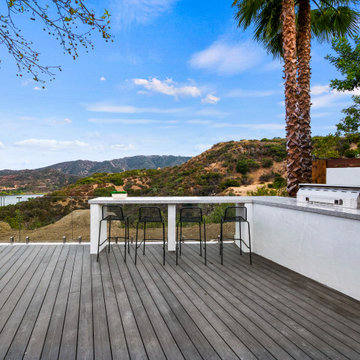
A distinctive private and gated modern home brilliantly designed including a gorgeous rooftop with spectacular views. Open floor plan with pocket glass doors leading you straight to the sparkling pool and a captivating splashing water fall, framing the backyard for a flawless living and entertaining experience. Custom European style kitchen cabinetry with Thermador and Wolf appliances and a built in coffee maker. Calcutta marble top island taking this chef's kitchen to a new level with unparalleled design elements. Three of the bedrooms are masters but the grand master suite in truly one of a kind with a huge walk-in closet and Stunning master bath. The combination of Large Italian porcelain and white oak wood flooring throughout is simply breathtaking. Smart home ready with camera system and sound.
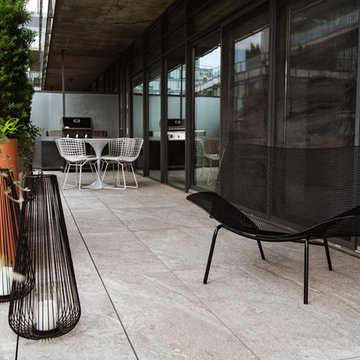
Porcelain tiles, custom powder coated steel planters, plantings, custom steel furniture, outdoor decorations.
Cette image montre un petit balcon design avec des plantes en pot, une extension de toiture et un garde-corps en verre.
Cette image montre un petit balcon design avec des plantes en pot, une extension de toiture et un garde-corps en verre.
Idées déco d'extérieurs contemporains avec garde-corps
6




