Trier par :
Budget
Trier par:Populaires du jour
161 - 180 sur 4 223 photos
1 sur 3
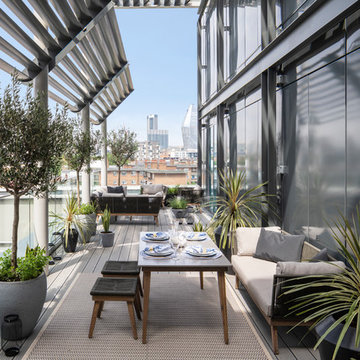
Mark Bolton
Idées déco pour un très grand balcon contemporain avec des plantes en pot, une pergola et un garde-corps en verre.
Idées déco pour un très grand balcon contemporain avec des plantes en pot, une pergola et un garde-corps en verre.
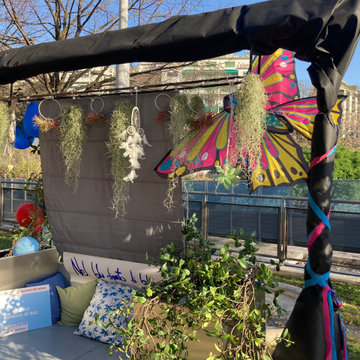
Idée de décoration pour une terrasse au rez-de-chaussée design avec une cour, aucune couverture et un garde-corps en métal.
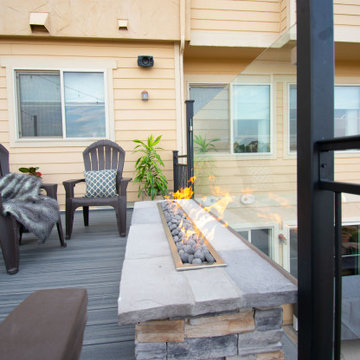
Contemporary styled, walk out level deck overlooking greenbelt. Beautiful stone wrapped, natural gas fire pit with glass panel railing and wind block. Subtle lighting throughout railing post caps and custom canopy lighting make for a great night time gathering place. Trex decking accompanied by steel framing make this a deck to last a lifetime.
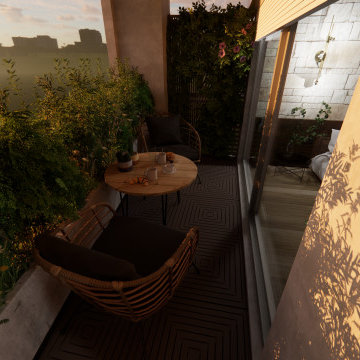
L'appartement a l'avantage d'avoir un balcon qui fait le tour de celui-ci ! Cela lui donne beaucoup de charme.
Exemple d'un balcon tendance de taille moyenne et d'appartement avec un garde-corps en métal.
Exemple d'un balcon tendance de taille moyenne et d'appartement avec un garde-corps en métal.
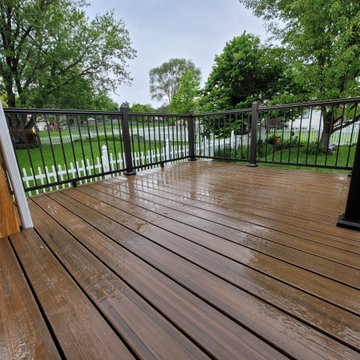
Trex composite in Toasted Sand with black aluminum hand rails
Inspiration pour une petite terrasse arrière et au rez-de-chaussée design avec un garde-corps en métal.
Inspiration pour une petite terrasse arrière et au rez-de-chaussée design avec un garde-corps en métal.
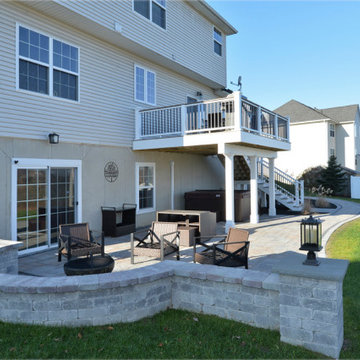
The goal for this custom two-story deck was to provide multiple spaces for hosting. The second story provides a great space for grilling and eating. The ground-level space has two separate seating areas - one covered and one surrounding a fire pit without covering.
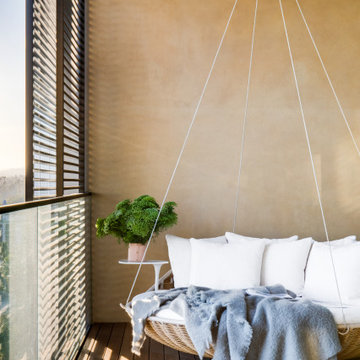
Aménagement d'un petit balcon contemporain d'appartement avec une extension de toiture et un garde-corps en verre.
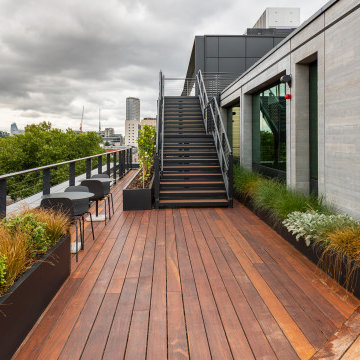
80 Charlotte Street is a major mixed-use development in the heart of London’s Fitzrovia redeveloped by Overbury Plc. This regenerated building occupies an urban block with the adjacent Asta House, delivering over 320,000ft₂ of workspace, 55 new apartments, a café, a restaurant and the new Poets Park on Chitty Street.
The main block was originally built in the 1960’s as the Post Office headquarters with the new building now three floors higher than the original. This takes the building from 7 to 10 storeys high and now links the floors to make one building, now 90m square. The architecture imaginatively combines the existing fabric of the building with new-build elements and is characterised by the various facade treatments and terraces.
The new levels are set back to reduce the size, providing the terraces with unrivalled views over Fitzrovia, the nearby BT Tower, and out towards the City and the river.
Europlanters worked closely with MA design and Barton Willmore Landscape Architects to design and build more than 300 large planters, which created the planting beds and 45m of seating for the new terraces.
The intregrated benches were precisely cut to curve at the corners and were made from sapele timber.
The GRP planters and benches were finished to compliment the building exterior and the timber decking.
Each of the planting beds were then superbly planted up by Oasis Plants.
The ground floor has been designed to act as more than a commercial reception, offering space for tenants to use for events and social activities.
An island café-bar caters for both tenants and the public, while tenants and guests can also take a dedicated lift to the roof terrace, where a second bar benefits from stunning views across North London and the City.
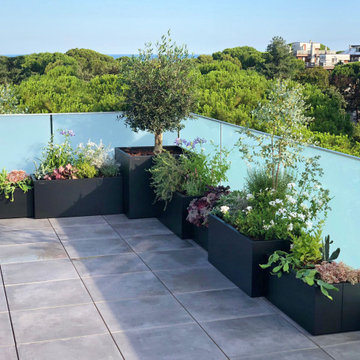
Un terrazzo contemporaneo interpretato con fioriere di Bloss di colore nero, molto eleganti che contrastano con il vetro. La selezione delle piante mediterranee con un bell'ulivo nell'angolo, hanno completato l'allestimento!
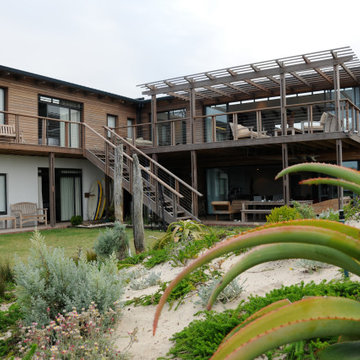
The bedroom balconies link around to the main living room balcony. All balconies are screened from the wind and have clear views of the surf, and all share access to the beach, via the central wood staircase
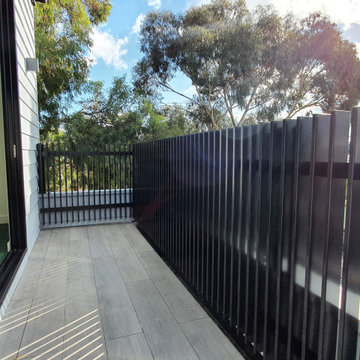
Idées déco pour un petit balcon contemporain avec des solutions pour vis-à-vis et un garde-corps en métal.
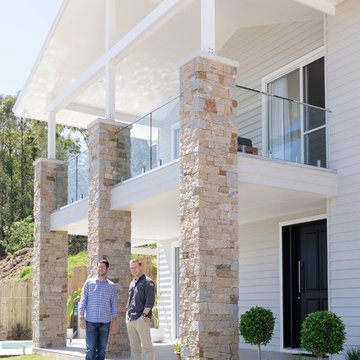
Stunning Large Balcony over the front of the house to watch the sunrise over the Gold Coast from the swooping hinterland.
Idée de décoration pour un grand balcon design avec un auvent et un garde-corps en matériaux mixtes.
Idée de décoration pour un grand balcon design avec un auvent et un garde-corps en matériaux mixtes.
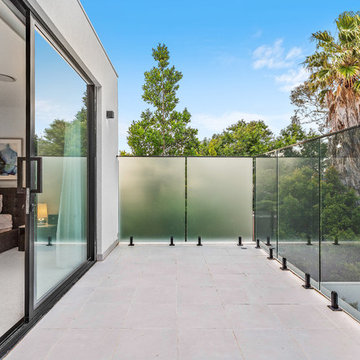
Sam Martin - 4 Walls Media
Exemple d'un balcon tendance de taille moyenne avec aucune couverture et un garde-corps en verre.
Exemple d'un balcon tendance de taille moyenne avec aucune couverture et un garde-corps en verre.
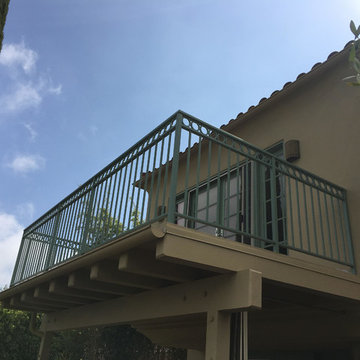
Cette image montre un grand balcon design avec aucune couverture et un garde-corps en métal.
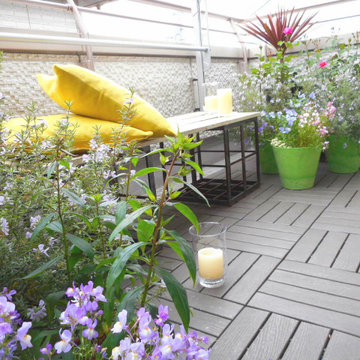
ふたつあるバルコニーのうちのひとつ。
広い方のバルコニーではベンチを置いて。物干しスペースとしても使えるようにしています。
Aménagement d'un balcon contemporain avec des plantes en pot, aucune couverture et un garde-corps en métal.
Aménagement d'un balcon contemporain avec des plantes en pot, aucune couverture et un garde-corps en métal.
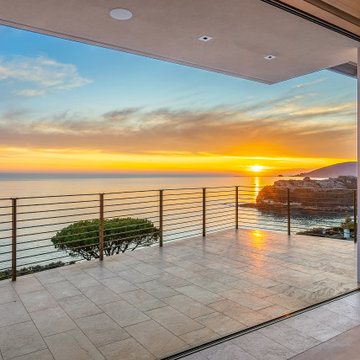
Cette photo montre une grande terrasse au premier étage tendance avec une extension de toiture et un garde-corps en métal.

Cette image montre une grande terrasse au premier étage design avec une cour, une extension de toiture et un garde-corps en métal.
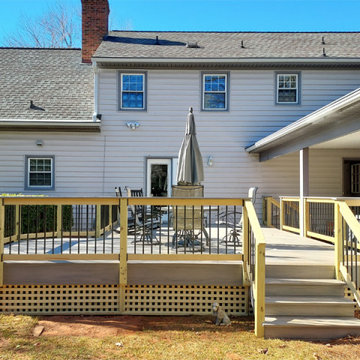
This Greensboro deck design features high-quality TimberTech AZEK composite decking, installed horizontally with a parting board for both a beautiful aesthetic and stronger structure. This deck also features a custom hybrid railing design, built with pressure-treated wood framing, aluminum pickets, and a matching TimberTech AZEK composite top rail. It also features pressure-treated wood lattice deck skirting.
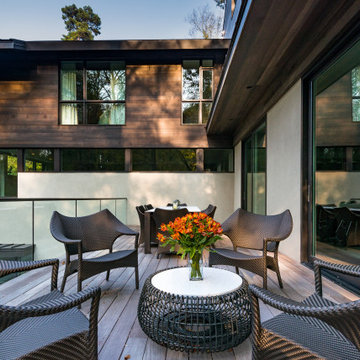
Idées déco pour un grand porche d'entrée de maison latéral contemporain avec une terrasse en bois, une extension de toiture et un garde-corps en verre.
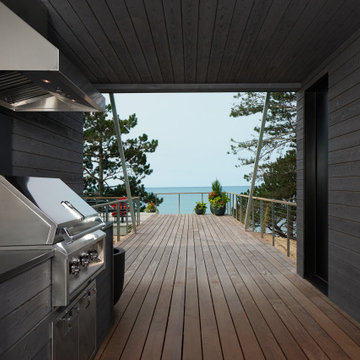
Cette image montre une terrasse au premier étage design avec un garde-corps en câble.
Idées déco d'extérieurs contemporains avec garde-corps
9




