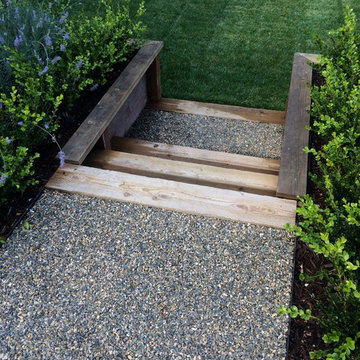Trier par :
Budget
Trier par:Populaires du jour
2781 - 2800 sur 2 521 338 photos
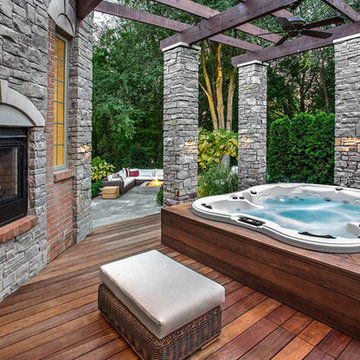
Inspiration pour une terrasse arrière traditionnelle de taille moyenne avec un foyer extérieur et une pergola.
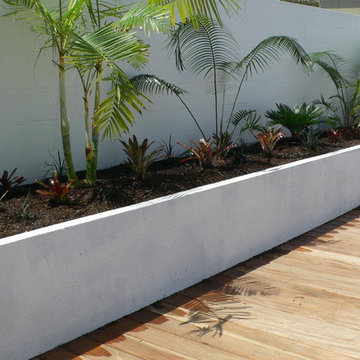
Lynn Cairney, Fusion Landscape Design - Design, Planting Plan , Plant procurement and implementation. Robson Builders - Hard Landscape construction. 2 metre high concrete block and plastered walls were placed across the front of the section and within the section to create the private area required. These walls also create clear direction as to which is the front door to be used. The public view of the walls is dark charcoal with the internals being black/white the same as the house. I tried many times to loose the bird, but the owner had a real attachment to him and he survived.
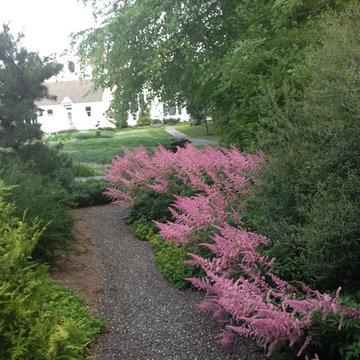
Idée de décoration pour un jardin à la française arrière tradition de taille moyenne avec un point d'eau et du gravier.
Trouvez le bon professionnel près de chez vous
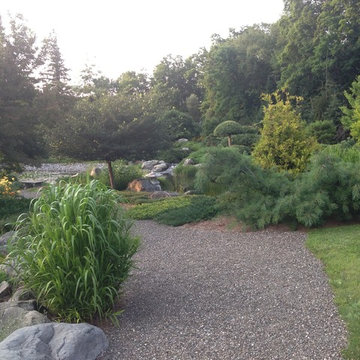
Exemple d'un jardin à la française arrière chic de taille moyenne avec un point d'eau et du gravier.
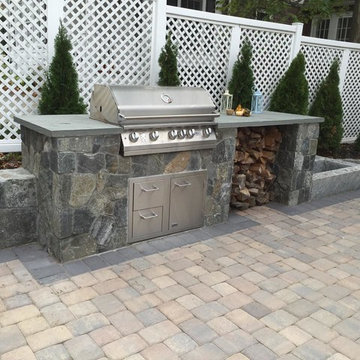
Aménagement d'une terrasse arrière classique de taille moyenne avec un foyer extérieur, des pavés en béton et aucune couverture.
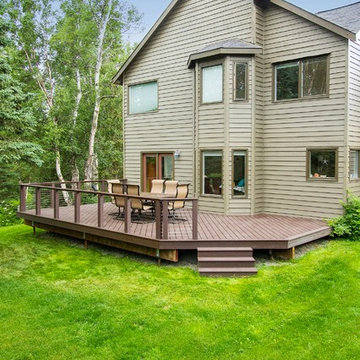
Picture framed Trex side deck with cable railing.
Inspiration pour une terrasse latérale design de taille moyenne avec aucune couverture.
Inspiration pour une terrasse latérale design de taille moyenne avec aucune couverture.
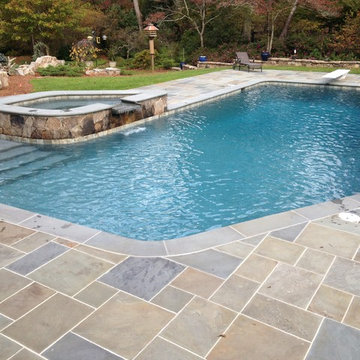
Pennsylvania bluestone deck and custom radius coping
Exemple d'une piscine arrière chic rectangle avec un bain bouillonnant et des pavés en pierre naturelle.
Exemple d'une piscine arrière chic rectangle avec un bain bouillonnant et des pavés en pierre naturelle.
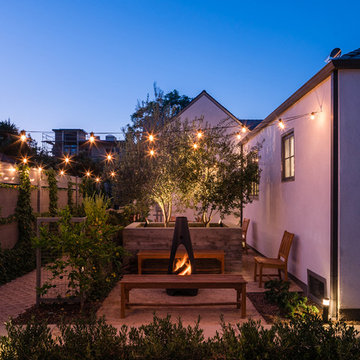
Night time photo of the shared backyard space for the bungalows
Idées déco pour un petit jardin arrière contemporain l'été avec une exposition ensoleillée et des pavés en béton.
Idées déco pour un petit jardin arrière contemporain l'été avec une exposition ensoleillée et des pavés en béton.
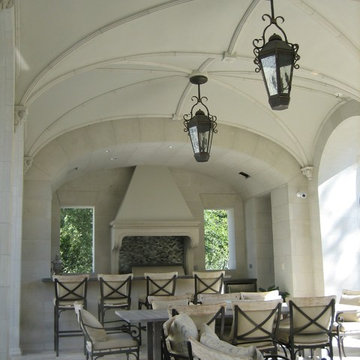
French; Thomas Hecox
Idée de décoration pour une très grande terrasse arrière design avec une cuisine d'été, des pavés en pierre naturelle et une extension de toiture.
Idée de décoration pour une très grande terrasse arrière design avec une cuisine d'été, des pavés en pierre naturelle et une extension de toiture.
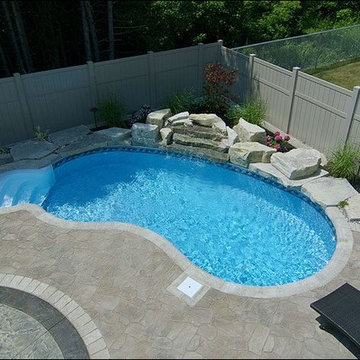
Aménagement d'un couloir de nage arrière classique de taille moyenne et sur mesure avec des pavés en béton.
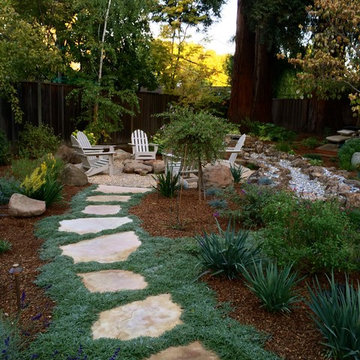
Meandering flagstone & Dymondia pathway leads to the fire pit 'room.'
Inspiration pour un jardin traditionnel.
Inspiration pour un jardin traditionnel.
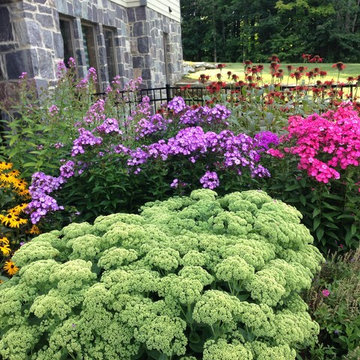
Idées déco pour un jardin à la française arrière montagne de taille moyenne.
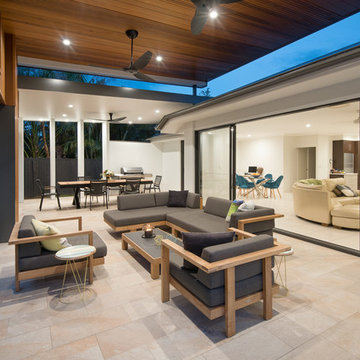
The main issues that were identified in this home were a lack of light in the kitchen and a lack of connection to the outdoor area. There was no direct line of sight to the pool area, and there was a very harsh western aspect coming into the terrace area. To combat these problems, a skylight was added to the kitchen area and an internal wall was removed which opened up the internal living spaces. Some large doors were added to connect the outdoor area with the kitchen and allowing a view line to open up to the pool area.
This new outdoor area was designed to be split up into two areas, a lounging area and a dining area with a barbeque connection. As the existing home was a project home, the styling for the outdoor area was to be cutting edge, modern contemporary. The interesting roof line with the charcoal roof sheeting was streamlined at the back to add contemporary lines to the new structure. The result is of this styling is an exceptionally warm and inviting outdoor entertainment space.
The outdoor entertainment area design provides a relaxing yet luxurious space for the family to gather, whilst offering the opportunity for entertaining friends from within the same space. This dual purpose approach to the design catered specifically to the lifestyle requirements of the occupants.
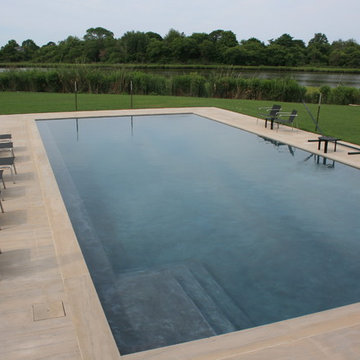
Réalisation d'un couloir de nage arrière design de taille moyenne et rectangle avec un bain bouillonnant et des pavés en pierre naturelle.
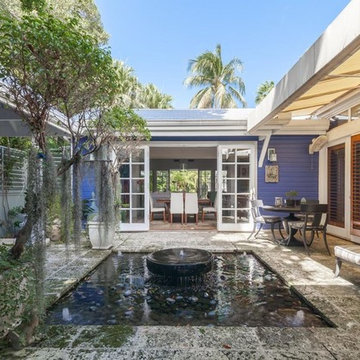
View of courtyard with black reflecting pool and fountain looking toward dining room and larger courtyard beyond. French doors open on all sides to create a true indoor-outdoor living experience in a beautiful tropical setting.
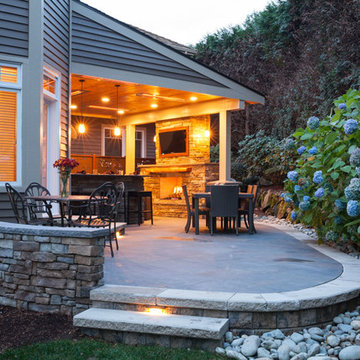
This beautiful outdoor space was designed to replace a shady, largely unused space in our client's backyard. We transformed a small, exposed aggregate patio into an expansive covered outdoor room complete with a gas fireplace and an elaborate outdoor kitchen and bar seating area. The additional open patio space takes advantage of views out to a waterfall and greenery beyond.
William Wright Photography
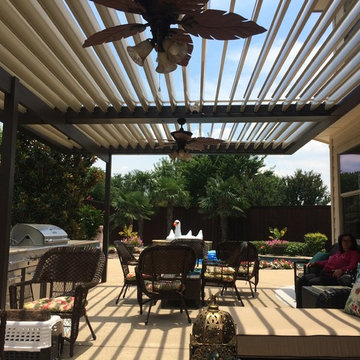
All the sun you want.
Cette image montre une terrasse arrière traditionnelle de taille moyenne avec une cuisine d'été, une dalle de béton et une pergola.
Cette image montre une terrasse arrière traditionnelle de taille moyenne avec une cuisine d'été, une dalle de béton et une pergola.
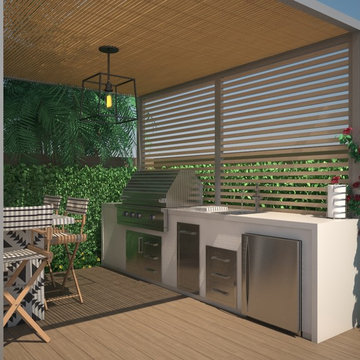
Beautiful new construction home at Key Biscayne Island to be designed inside and outside. The interiors are spectacular, but the outdoor was completely virgin and we wanted to make an oasis of entertaiment and relaxation. Here, some of the images for the outdoor design while we keep working on it.
Interiors by Maite Granda
Idées déco d'extérieurs
140






