Idées déco de bars de salon avec une crédence en carreau de porcelaine
Trier par :
Budget
Trier par:Populaires du jour
101 - 120 sur 832 photos
1 sur 2

Functional layout and beautiful finishes make this kitchen a dream come true. Placing the sink on an angled corner of the island between the range and refrigerator creates an easy work triangle while the large island allows for roomy prep space. Two pantries, one near the range and one near the refrigerator, give plenty of storage for dry goods and cookware. Guests are kept out of the cooks way by placing ample seating and the full service bar on the other side of the island. Open views through the breakfast room to the beautiful back yard and through large openings to the adjoining family room and formal dining room make this already spacious kitchen feel even larger.

Wet Bar with tiled wall and tiled niche for glassware and floating shelves. This wetbar is in a pool house and the bathroom with steam shower is to the right.

Cette image montre un bar de salon avec évier en U de taille moyenne avec un évier encastré, un placard à porte vitrée, des portes de placard grises, un plan de travail en granite, une crédence grise, une crédence en carreau de porcelaine, un sol en bois brun et plan de travail noir.
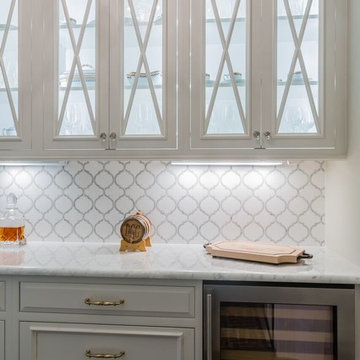
Photography by Jed Gammon. Countertops by Absolute Stone Corporation. Home done by DJF Builders, Inc.
Idées déco pour un grand bar de salon avec évier parallèle classique avec aucun évier ou lavabo, un placard avec porte à panneau surélevé, des portes de placard grises, un plan de travail en quartz, une crédence blanche, une crédence en carreau de porcelaine et un plan de travail blanc.
Idées déco pour un grand bar de salon avec évier parallèle classique avec aucun évier ou lavabo, un placard avec porte à panneau surélevé, des portes de placard grises, un plan de travail en quartz, une crédence blanche, une crédence en carreau de porcelaine et un plan de travail blanc.

Home wet bar with unique white tile and light hardwood floors. Industrial seating and lighting add to the space and the custom wine rack round out the open layout space.
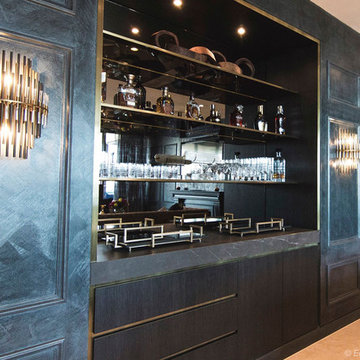
Custom bar with black wenge ravine finish. Custom handmade brass trim to shadowlines. Custom made cabinet with LED back-lit glass shelving. Photo Credit: Edge Design Consultants.
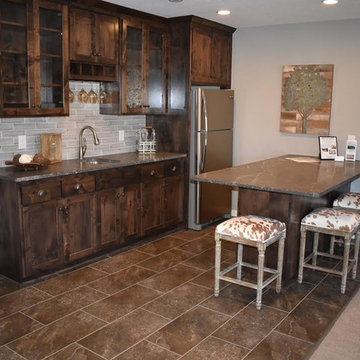
CAP Carpet & Flooring is the leading provider of flooring & area rugs in the Twin Cities. CAP Carpet & Flooring is a locally owned and operated company, and we pride ourselves on helping our customers feel welcome from the moment they walk in the door. We are your neighbors. We work and live in your community and understand your needs. You can expect the very best personal service on every visit to CAP Carpet & Flooring and value and warranties on every flooring purchase. Our design team has worked with homeowners, contractors and builders who expect the best. With over 30 years combined experience in the design industry, Angela, Sandy, Sunnie,Maria, Caryn and Megan will be able to help whether you are in the process of building, remodeling, or re-doing. Our design team prides itself on being well versed and knowledgeable on all the up to date products and trends in the floor covering industry as well as countertops, paint and window treatments. Their passion and knowledge is abundant, and we're confident you'll be nothing short of impressed with their expertise and professionalism. When you love your job, it shows: the enthusiasm and energy our design team has harnessed will bring out the best in your project. Make CAP Carpet & Flooring your first stop when considering any type of home improvement project- we are happy to help you every single step of the way.

Custom Cabinets with Shaker Door Style in Sherwin Williams SW7069 Iron Ore, Cabinet Hardware: Amerok Riva in Graphite, Backsplash: 3 x 6 Subway Tile, Upper Bar Top: Concrete, Lower Bar Top: Silestone Quartz Lagoon, Custom Gas Pipe and Reclaimed Wood Wine Racks, Sink: Native Trails Concrete Bar Sink in Ash, Reclaimed Wood Beams, Restoration Hardware Pendants, Alyssa Lee Photography
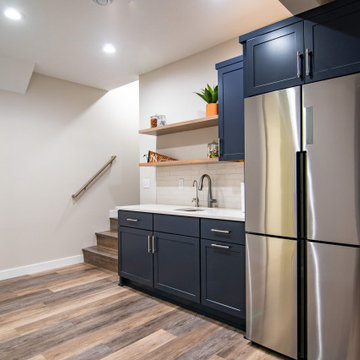
Landmark Remodeling partnered on us with this basement project in Minnetonka.
Long-time, returning clients wanted a family hang out space, equipped with a fireplace, wet bar, bathroom, workout room and guest bedroom.
They loved the idea of adding value to their home, but loved the idea of having a place for their boys to go with friends even more.
We used the luxury vinyl plank from their main floor for continuity, as well as navy influences that we have incorporated around their home so far, this time in the cabinetry and vanity.
The unique fireplace design was a fun alternative to shiplap and a regular tiled facade.
Photographer- Height Advantages
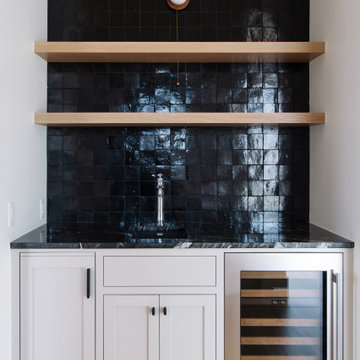
Idée de décoration pour un bar de salon avec évier minimaliste avec un évier posé, des portes de placard blanches, plan de travail en marbre, une crédence noire, une crédence en carreau de porcelaine, parquet clair et plan de travail noir.

This is a Craftsman home in Denver’s Hilltop neighborhood. We added a family room, mudroom and kitchen to the back of the home.
Inspiration pour un bar de salon sans évier linéaire traditionnel de taille moyenne avec une crédence noire, une crédence en carreau de porcelaine, un placard à porte plane, des portes de placard noires, un plan de travail en quartz et un plan de travail blanc.
Inspiration pour un bar de salon sans évier linéaire traditionnel de taille moyenne avec une crédence noire, une crédence en carreau de porcelaine, un placard à porte plane, des portes de placard noires, un plan de travail en quartz et un plan de travail blanc.
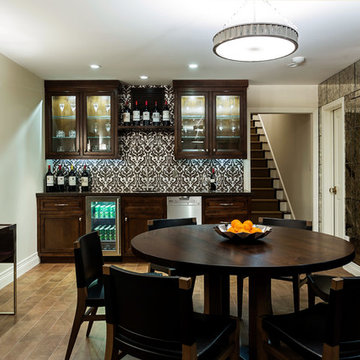
Stephanie Wiley Photography
Inspiration pour un bar de salon avec évier linéaire design en bois foncé de taille moyenne avec aucun évier ou lavabo, un placard à porte shaker, un plan de travail en surface solide, une crédence multicolore, une crédence en carreau de porcelaine, un sol en carrelage de porcelaine et un sol marron.
Inspiration pour un bar de salon avec évier linéaire design en bois foncé de taille moyenne avec aucun évier ou lavabo, un placard à porte shaker, un plan de travail en surface solide, une crédence multicolore, une crédence en carreau de porcelaine, un sol en carrelage de porcelaine et un sol marron.
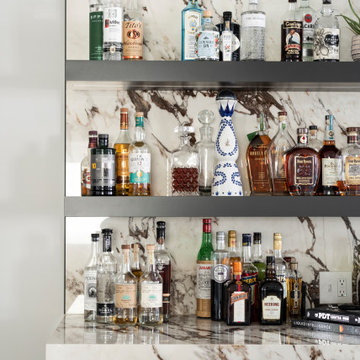
Exemple d'un petit bar de salon sans évier linéaire tendance avec un placard avec porte à panneau surélevé, des portes de placard grises, une crédence en carreau de porcelaine, un sol en bois brun, un sol marron et un plan de travail blanc.

This beverage area has a wet bar within its absolute black polished granite counter, tops white shaker cabinets. The backsplash is tin. The open shelves are made from reclaimed wood and feature subtle and modern lighting. The black iron hardware matches the hardware on the adjacent Dutch door.
After tearing down this home's existing addition, we set out to create a new addition with a modern farmhouse feel that still blended seamlessly with the original house. The addition includes a kitchen great room, laundry room and sitting room. Outside, we perfectly aligned the cupola on top of the roof, with the upper story windows and those with the lower windows, giving the addition a clean and crisp look. Using granite from Chester County, mica schist stone and hardy plank siding on the exterior walls helped the addition to blend in seamlessly with the original house. Inside, we customized each new space by paying close attention to the little details. Reclaimed wood for the mantle and shelving, sleek and subtle lighting under the reclaimed shelves, unique wall and floor tile, recessed outlets in the island, walnut trim on the hood, paneled appliances, and repeating materials in a symmetrical way work together to give the interior a sophisticated yet comfortable feel.
Rudloff Custom Builders has won Best of Houzz for Customer Service in 2014, 2015 2016, 2017 and 2019. We also were voted Best of Design in 2016, 2017, 2018, 2019 which only 2% of professionals receive. Rudloff Custom Builders has been featured on Houzz in their Kitchen of the Week, What to Know About Using Reclaimed Wood in the Kitchen as well as included in their Bathroom WorkBook article. We are a full service, certified remodeling company that covers all of the Philadelphia suburban area. This business, like most others, developed from a friendship of young entrepreneurs who wanted to make a difference in their clients’ lives, one household at a time. This relationship between partners is much more than a friendship. Edward and Stephen Rudloff are brothers who have renovated and built custom homes together paying close attention to detail. They are carpenters by trade and understand concept and execution. Rudloff Custom Builders will provide services for you with the highest level of professionalism, quality, detail, punctuality and craftsmanship, every step of the way along our journey together.
Specializing in residential construction allows us to connect with our clients early in the design phase to ensure that every detail is captured as you imagined. One stop shopping is essentially what you will receive with Rudloff Custom Builders from design of your project to the construction of your dreams, executed by on-site project managers and skilled craftsmen. Our concept: envision our client’s ideas and make them a reality. Our mission: CREATING LIFETIME RELATIONSHIPS BUILT ON TRUST AND INTEGRITY.
Photo Credit: Linda McManus Images

These elements are repeated again at the bar area where a bold backsplash and black fixtures link to the design of the bathroom, creating a consistent and fun feel throughout. The bar was designed to accommodate mixing up a post-workout smoothie or a post-hot tub evening beverage, and is oriented at the billiards area to create central focal point in the space. Conveniently adjacent to both the fitness area and the media zone it is only steps away for a snack.
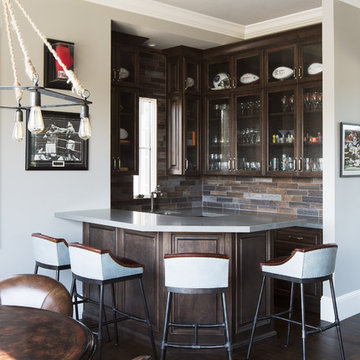
The perfect man cave, bar and poker table.
Aménagement d'un grand bar de salon classique en U et bois brun avec des tabourets, un évier encastré, un placard à porte shaker, un plan de travail en quartz modifié, une crédence marron, une crédence en carreau de porcelaine, parquet foncé, un sol marron et un plan de travail gris.
Aménagement d'un grand bar de salon classique en U et bois brun avec des tabourets, un évier encastré, un placard à porte shaker, un plan de travail en quartz modifié, une crédence marron, une crédence en carreau de porcelaine, parquet foncé, un sol marron et un plan de travail gris.

A new wine bar in place of the old ugly one. Quartz countertops pair with a decorative tile backsplash. The green cabinets surround an under counter wine refrigerator. The knotty alder floating shelves house cocktail bottles and glasses.
Photos by Brian Covington
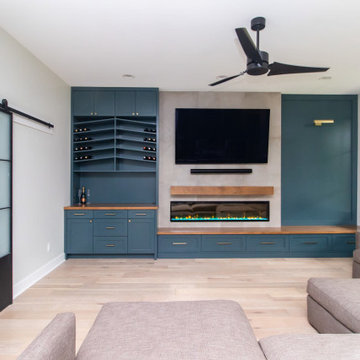
Designed By: Robby Griffin
Photos By: Desired Photo
Aménagement d'un bar de salon sans évier linéaire contemporain de taille moyenne avec un placard à porte shaker, des portes de placards vertess, un plan de travail en bois, une crédence grise, une crédence en carreau de porcelaine, parquet clair, un sol beige et un plan de travail beige.
Aménagement d'un bar de salon sans évier linéaire contemporain de taille moyenne avec un placard à porte shaker, des portes de placards vertess, un plan de travail en bois, une crédence grise, une crédence en carreau de porcelaine, parquet clair, un sol beige et un plan de travail beige.

The wet bar off the kitchen is seen using a mix of materials with the white cabinets and wood display unit, tying in the modern farmhouse theme perfectly. There is plenty of cabinet and counter space available.
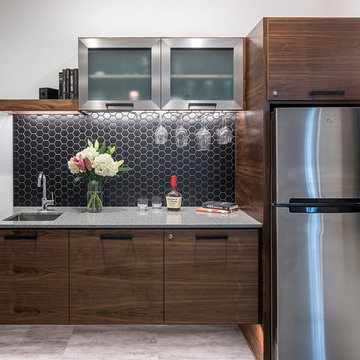
KuDa Photography
Inspiration pour un bar de salon avec évier linéaire design en bois foncé de taille moyenne avec un évier encastré, un placard à porte plane, une crédence noire, un sol gris, un plan de travail en quartz modifié, une crédence en carreau de porcelaine et un sol en vinyl.
Inspiration pour un bar de salon avec évier linéaire design en bois foncé de taille moyenne avec un évier encastré, un placard à porte plane, une crédence noire, un sol gris, un plan de travail en quartz modifié, une crédence en carreau de porcelaine et un sol en vinyl.
Idées déco de bars de salon avec une crédence en carreau de porcelaine
6