Idées déco de bars de salon avec une crédence en carreau de porcelaine
Trier par :
Budget
Trier par:Populaires du jour
141 - 160 sur 832 photos
1 sur 2

Overview shot of galley wet bar.
Cette photo montre un grand bar de salon avec évier parallèle moderne en bois foncé avec un évier encastré, des étagères flottantes, un plan de travail en surface solide, une crédence beige, une crédence en carreau de porcelaine, un sol en bois brun, un sol marron et un plan de travail beige.
Cette photo montre un grand bar de salon avec évier parallèle moderne en bois foncé avec un évier encastré, des étagères flottantes, un plan de travail en surface solide, une crédence beige, une crédence en carreau de porcelaine, un sol en bois brun, un sol marron et un plan de travail beige.
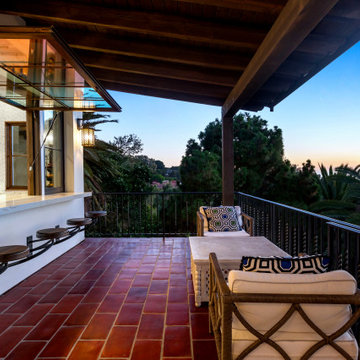
Indoor-outdoor home bar area overlooking the ocean.
Inspiration pour un bar de salon méditerranéen de taille moyenne avec des tabourets, un évier intégré, un placard à porte plane, des portes de placard blanches, une crédence blanche, une crédence en carreau de porcelaine, tomettes au sol, un sol rouge et un plan de travail blanc.
Inspiration pour un bar de salon méditerranéen de taille moyenne avec des tabourets, un évier intégré, un placard à porte plane, des portes de placard blanches, une crédence blanche, une crédence en carreau de porcelaine, tomettes au sol, un sol rouge et un plan de travail blanc.
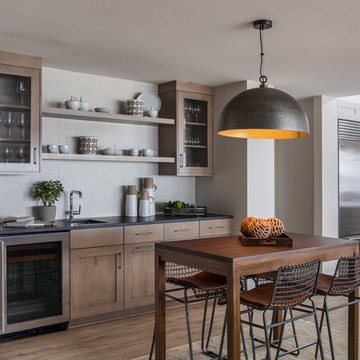
This room is part of a whole house remodel on the Oregon Coast. The entire house was reconstructed, remodeled, and decorated in a neutral palette with coastal theme.
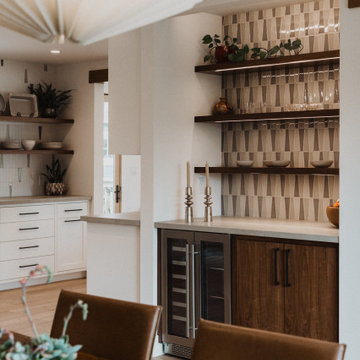
Exemple d'un petit bar de salon sans évier linéaire moderne en bois brun avec aucun évier ou lavabo, un placard à porte plane, une crédence multicolore, une crédence en carreau de porcelaine, parquet clair et un plan de travail gris.

A unique home bar design with dark cabinetry and an extra-thick bar top with the illusion of being suspended. Wood look tile is installed on the floor and in the backsplash area. Design and materials from Village Home Stores for Hazelwood Homes.
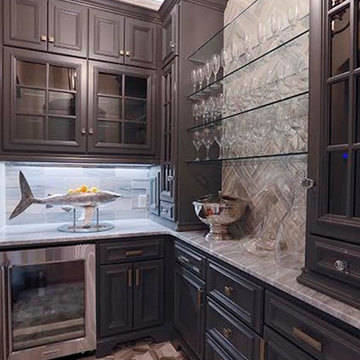
Cette image montre un bar de salon traditionnel en bois foncé et L de taille moyenne avec un placard avec porte à panneau encastré, un évier encastré, un plan de travail en granite, une crédence en carreau de porcelaine et un sol beige.
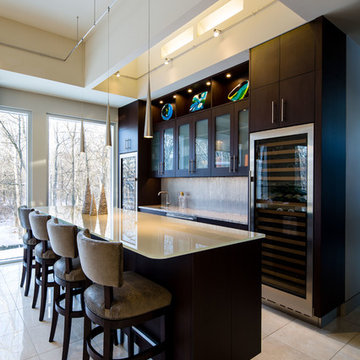
Cette photo montre un bar de salon parallèle moderne en bois foncé de taille moyenne avec des tabourets, un évier encastré, un placard à porte plane, un plan de travail en verre, une crédence multicolore, une crédence en carreau de porcelaine et un sol en carrelage de porcelaine.
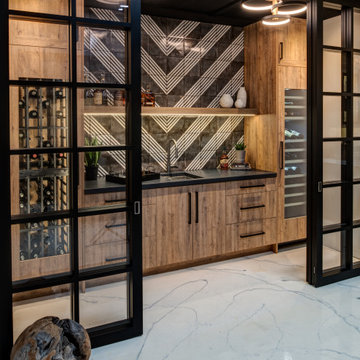
Idées déco pour un bar de salon avec évier linéaire classique en bois clair de taille moyenne avec un évier encastré, un placard à porte plane, un plan de travail en béton, une crédence noire, une crédence en carreau de porcelaine, sol en béton ciré, un sol blanc et plan de travail noir.

Réalisation d'un bar de salon avec évier tradition en L de taille moyenne avec un évier encastré, un placard à porte shaker, des portes de placard blanches, un plan de travail en granite, une crédence blanche, une crédence en carreau de porcelaine, un sol en bois brun, un sol marron et un plan de travail beige.
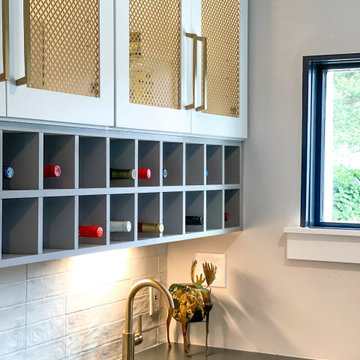
Réalisation d'un grand bar de salon avec évier vintage avec un placard à porte plane, des portes de placard grises, un plan de travail en quartz modifié, une crédence blanche, une crédence en carreau de porcelaine et plan de travail noir.
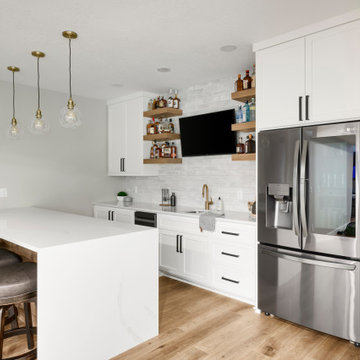
Tschida Construction alongside Pro Design Custom Cabinetry helped bring an unfinished basement to life.
The clients love the design aesthetic of California Coastal and wanted to integrate it into their basement design.
We worked closely with them and created some really beautiful elements like the concrete fireplace with custom stained rifted white oak floating shelves, hidden bookcase door that leads to a secret game room, and faux rifted white oak beams.
The bar area was another feature area to have some stunning, yet subtle features like a waterfall peninsula detail and artisan tiled backsplash.
The light floors and walls brighten the space and also add to the coastal feel.
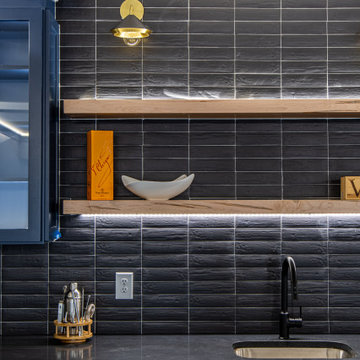
A gorgeous new wet bar for a modern farmhouse new construction home.
Inspiration pour un grand bar de salon avec évier linéaire rustique avec un évier encastré, un placard à porte shaker, des portes de placard bleues, un plan de travail en granite, une crédence noire, une crédence en carreau de porcelaine, un sol en vinyl, un sol marron et plan de travail noir.
Inspiration pour un grand bar de salon avec évier linéaire rustique avec un évier encastré, un placard à porte shaker, des portes de placard bleues, un plan de travail en granite, une crédence noire, une crédence en carreau de porcelaine, un sol en vinyl, un sol marron et plan de travail noir.
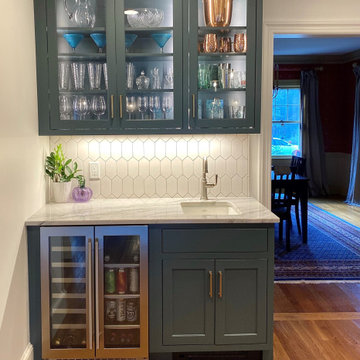
For a growing family of 4 we relocated what used to be a galley kitchen into an adjoing Great Room and made it twice as big. The spectacular quartzite tops compliment the green-blue shades of Benjamin Moore's Koxville Gray cabinet finish. A white picket tile adds light to the feature wall as does a white hood.
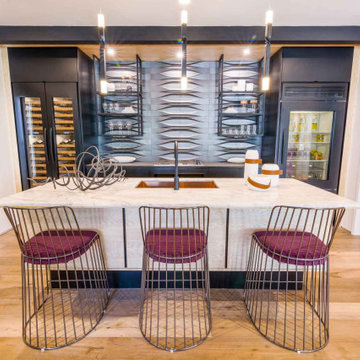
This chic modern guest house was designed for the Altadena Showcase. In this space you will see the kitchen, living room and guest bed & bathroom. The metallic back splash was added to make the kitchen a focal point in this space. The velvet counter stools add glam & texture.
JL Interiors is a LA-based creative/diverse firm that specializes in residential interiors. JL Interiors empowers homeowners to design their dream home that they can be proud of! The design isn’t just about making things beautiful; it’s also about making things work beautifully. Contact us for a free consultation Hello@JLinteriors.design _ 310.390.6849_ www.JLinteriors.design

L+M's ADU is a basement converted to an accessory dwelling unit (ADU) with exterior & main level access, wet bar, living space with movie center & ethanol fireplace, office divided by custom steel & glass "window" grid, guest bathroom, & guest bedroom. Along with an efficient & versatile layout, we were able to get playful with the design, reflecting the whimsical personalties of the home owners.
credits
design: Matthew O. Daby - m.o.daby design
interior design: Angela Mechaley - m.o.daby design
construction: Hammish Murray Construction
custom steel fabricator: Flux Design
reclaimed wood resource: Viridian Wood
photography: Darius Kuzmickas - KuDa Photography
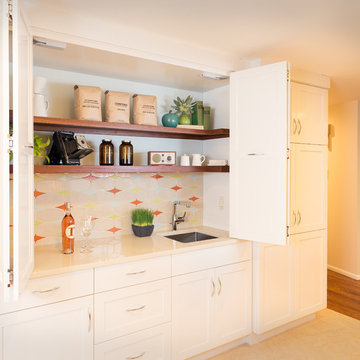
Cette image montre un petit bar de salon avec évier linéaire design en bois brun avec aucun évier ou lavabo, un placard avec porte à panneau encastré, un plan de travail en quartz modifié, une crédence multicolore, une crédence en carreau de porcelaine, parquet foncé et un sol marron.
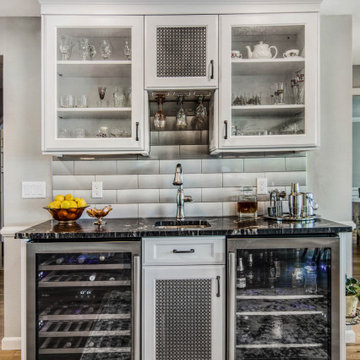
This was an outdated kitchen that lacked function. It was an U-shape with a small island and the refrigerator was out of the kitchen. We duplicated the beam in the family room when we opened the kitchen. Because the home is on the water, with lots of windows we decided to get a brushed finish on the granite to minimize glare. Another feature in this kitchen is the under cabinet and toekick lighting for safety, since the kitchen footprint was dramatically changed. Added a bar area with an undermount sink and dual temperature, lockable wine cooler. We added a 12 foot center opening slider in the family room and extended the deck.

Cette photo montre un grand bar de salon avec évier linéaire tendance en bois brun avec un évier encastré, un placard à porte plane, un plan de travail en quartz modifié, une crédence blanche, une crédence en carreau de porcelaine et parquet foncé.

Réalisation d'un bar de salon parallèle design de taille moyenne avec des tabourets, un placard à porte vitrée, des portes de placard blanches, un plan de travail en surface solide, une crédence beige, une crédence en carreau de porcelaine, parquet clair, un sol beige et un évier encastré.
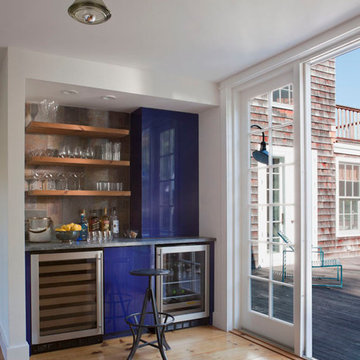
Cette photo montre un petit bar de salon avec évier linéaire bord de mer avec un évier encastré, un placard à porte plane, des portes de placard bleues, un plan de travail en stéatite, une crédence grise, une crédence en carreau de porcelaine et un sol en bois brun.
Idées déco de bars de salon avec une crédence en carreau de porcelaine
8