Idées déco de bars de salon avec une crédence en carreau de porcelaine
Trier par :
Budget
Trier par:Populaires du jour
121 - 140 sur 832 photos
1 sur 2
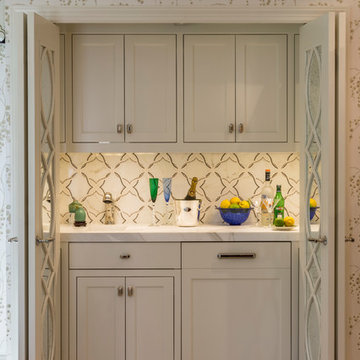
Cette photo montre un petit bar de salon avec évier linéaire chic avec un placard à porte shaker, des portes de placard blanches, plan de travail en marbre, une crédence multicolore, une crédence en carreau de porcelaine et un sol en carrelage de céramique.
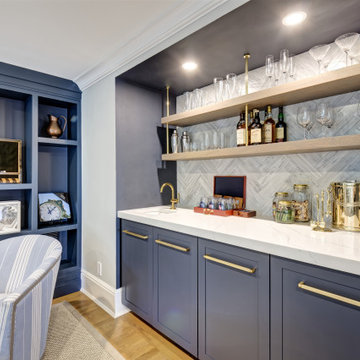
Aménagement d'un bar de salon avec évier linéaire bord de mer de taille moyenne avec un évier encastré, un placard à porte shaker, des portes de placard bleues, un plan de travail en quartz modifié, une crédence grise, une crédence en carreau de porcelaine, parquet clair, un sol marron et un plan de travail blanc.

Aménagement d'un petit bar de salon linéaire classique en bois foncé avec un placard à porte vitrée, aucun évier ou lavabo, un plan de travail en quartz modifié, une crédence beige, une crédence en carreau de porcelaine, moquette, un sol beige et plan de travail noir.

Idées déco pour un bar de salon sans évier parallèle moderne de taille moyenne avec un placard à porte plane, des portes de placard blanches, un plan de travail en quartz, une crédence blanche, une crédence en carreau de porcelaine, un sol en carrelage de porcelaine, un sol gris et un plan de travail blanc.
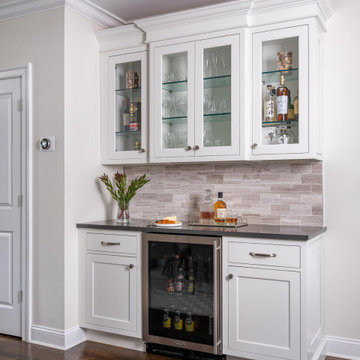
Open Concept floor plan comprising of kitchen, dining room, and den also utilizing a dry bar for entertaining
Idées déco pour un grand bar de salon classique en L avec un placard avec porte à panneau encastré, des portes de placard blanches, un plan de travail en quartz modifié, une crédence beige, une crédence en carreau de porcelaine, un sol en bois brun, un sol marron et un plan de travail gris.
Idées déco pour un grand bar de salon classique en L avec un placard avec porte à panneau encastré, des portes de placard blanches, un plan de travail en quartz modifié, une crédence beige, une crédence en carreau de porcelaine, un sol en bois brun, un sol marron et un plan de travail gris.
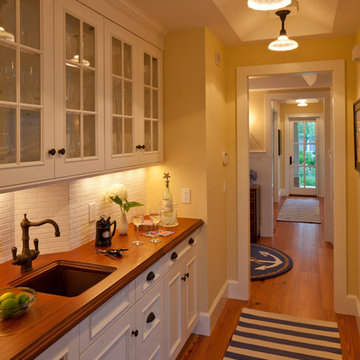
Photo Credits: Brian Vanden Brink
Réalisation d'un bar de salon avec évier linéaire marin de taille moyenne avec un évier encastré, un placard à porte vitrée, des portes de placard blanches, un plan de travail en bois, une crédence blanche, une crédence en carreau de porcelaine, un sol en bois brun, un sol marron et un plan de travail marron.
Réalisation d'un bar de salon avec évier linéaire marin de taille moyenne avec un évier encastré, un placard à porte vitrée, des portes de placard blanches, un plan de travail en bois, une crédence blanche, une crédence en carreau de porcelaine, un sol en bois brun, un sol marron et un plan de travail marron.
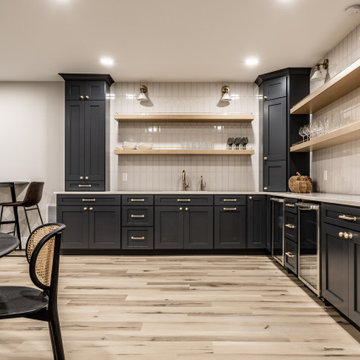
Stunning basement bar area with two under counter beverage fridges.
Idée de décoration pour un grand bar de salon avec évier tradition en L avec un placard à porte shaker, des portes de placard bleues, un plan de travail en quartz modifié, une crédence en carreau de porcelaine et un sol en vinyl.
Idée de décoration pour un grand bar de salon avec évier tradition en L avec un placard à porte shaker, des portes de placard bleues, un plan de travail en quartz modifié, une crédence en carreau de porcelaine et un sol en vinyl.
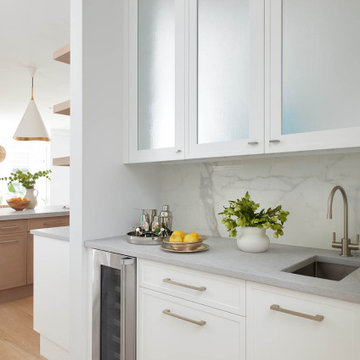
This project is the third collaboration between the client and DEANE. They wanted their kitchen renovation to feel updated, fresh and modern, while also customized to their tastes. Frameless white cabinetry with modern, narrow-framed doors and satin nickel hardware contrasts cleanly against the opposing rift-oak wood cabinetry. The counters are a combination of polished white glass with Caesarstone countertops in Airy Concrete quartz providing durable, functional workspaces. The single-slab, White Calacatta Sapien Stone porcelain backsplash provides a dramatic backdrop for the floating shelves with integrated lighting. The owners selected a dual-fuel, 6 burner Wolf 48" range with griddle, and decided to panel the SubZero refrigerator and freezer columns that flank the message center/charging station. The custom, boxed hood adds bold lines, while the full Waterstone faucet suite is a memorable feature.
It was important to create areas for entertaining, so the pantry features functional, dark navy lower cabinetry for storage with a counter for secondary appliances. The dining area was elevated by the custom furniture piece with sliding doors and wood-framed glass shelves, allowing the display of decorative pieces, as well as buffet serving. The humidity and temperature-controlled custom wine unit holds enough bottles to host the ultimate dinner party

Réalisation d'un bar de salon sans évier linéaire minimaliste de taille moyenne avec aucun évier ou lavabo, un placard à porte plane, des portes de placard noires, plan de travail carrelé, une crédence blanche, une crédence en carreau de porcelaine, un sol en bois brun, un sol marron et un plan de travail blanc.
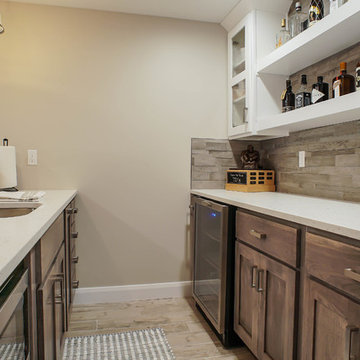
Cette photo montre un bar de salon parallèle tendance en bois brun de taille moyenne avec un évier encastré, un plan de travail en surface solide, une crédence beige, une crédence en carreau de porcelaine, parquet clair, un sol beige et un placard à porte shaker.
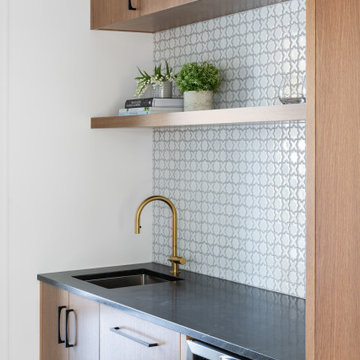
Idées déco pour un bar de salon avec évier linéaire contemporain en bois brun avec un placard à porte plane, une crédence bleue, une crédence en carreau de porcelaine, un sol en bois brun et plan de travail noir.
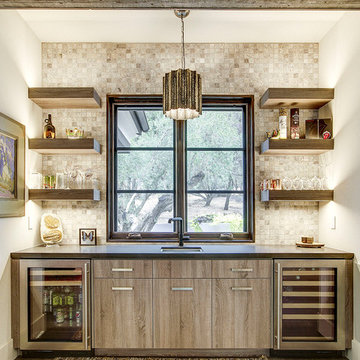
Wonderful house bar done by Donald Joseph Inc. Arteriors Pendant,sleek cabinet design with floating shelves. Viewing one of the fantastic olive trees we planted on the property. An example of some of our beautiful interior architecture and design work.
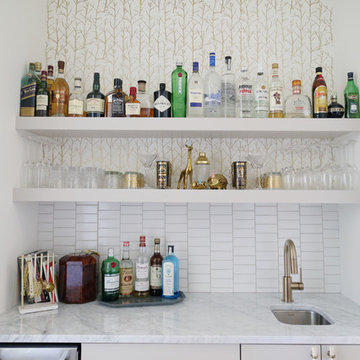
Cette image montre un bar de salon avec évier linéaire design de taille moyenne avec un évier encastré, un placard à porte shaker, des portes de placard blanches, plan de travail en marbre, une crédence blanche, une crédence en carreau de porcelaine et parquet clair.
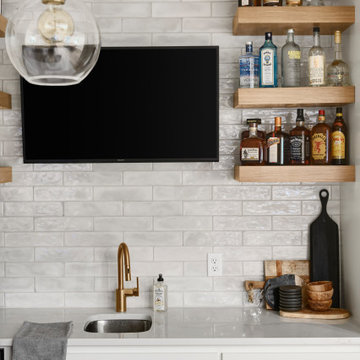
Tschida Construction alongside Pro Design Custom Cabinetry helped bring an unfinished basement to life.
The clients love the design aesthetic of California Coastal and wanted to integrate it into their basement design.
We worked closely with them and created some really beautiful elements like the concrete fireplace with custom stained rifted white oak floating shelves, hidden bookcase door that leads to a secret game room, and faux rifted white oak beams.
The bar area was another feature area to have some stunning, yet subtle features like a waterfall peninsula detail and artisan tiled backsplash.
The light floors and walls brighten the space and also add to the coastal feel.

Wet bar featuring black marble hexagon tile backsplash, hickory cabinets with metal mesh insets, white cabinets, black hardware, round bar sink, and mixed metal faucet.
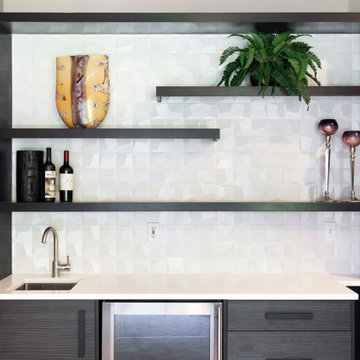
Réalisation d'un petit bar de salon avec évier linéaire minimaliste en bois foncé avec un évier posé, un placard à porte plane, un plan de travail en quartz modifié, une crédence blanche, une crédence en carreau de porcelaine, moquette et un plan de travail blanc.
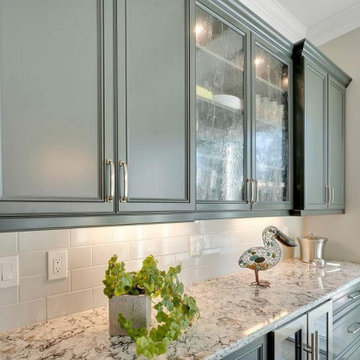
Creating the feeling of casual elegance at a pool bar. Note the wine refrigerator beneath the granite countertop.
Inspiration pour un bar de salon sans évier traditionnel de taille moyenne avec un placard avec porte à panneau encastré, des portes de placards vertess, un plan de travail en granite, une crédence blanche, une crédence en carreau de porcelaine et un plan de travail multicolore.
Inspiration pour un bar de salon sans évier traditionnel de taille moyenne avec un placard avec porte à panneau encastré, des portes de placards vertess, un plan de travail en granite, une crédence blanche, une crédence en carreau de porcelaine et un plan de travail multicolore.
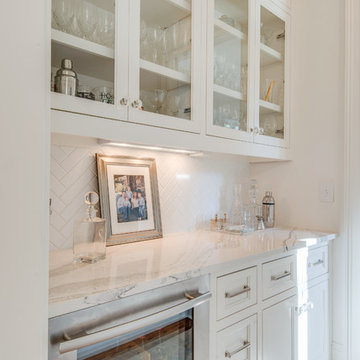
Exemple d'un bar de salon avec évier linéaire chic de taille moyenne avec un placard avec porte à panneau encastré, des portes de placard blanches, un plan de travail en quartz modifié, une crédence blanche, une crédence en carreau de porcelaine, un sol en bois brun et un sol marron.
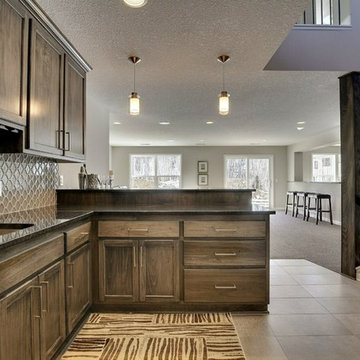
Add elegance and beauty with this alluring glass tile backsplash from CAP Carpet & Flooring.
CAP Carpet & Flooring is the leading provider of flooring & area rugs in the Twin Cities. CAP Carpet & Flooring is a locally owned and operated company, and we pride ourselves on helping our customers feel welcome from the moment they walk in the door. We are your neighbors. We work and live in your community and understand your needs. You can expect the very best personal service on every visit to CAP Carpet & Flooring and value and warranties on every flooring purchase. Our design team has worked with homeowners, contractors and builders who expect the best. With over 30 years combined experience in the design industry, Angela, Sandy, Sunnie,Maria, Caryn and Megan will be able to help whether you are in the process of building, remodeling, or re-doing. Our design team prides itself on being well versed and knowledgeable on all the up to date products and trends in the floor covering industry as well as countertops, paint and window treatments. Their passion and knowledge is abundant, and we're confident you'll be nothing short of impressed with their expertise and professionalism. When you love your job, it shows: the enthusiasm and energy our design team has harnessed will bring out the best in your project. Make CAP Carpet & Flooring your first stop when considering any type of home improvement project- we are happy to help you every single step of the way.
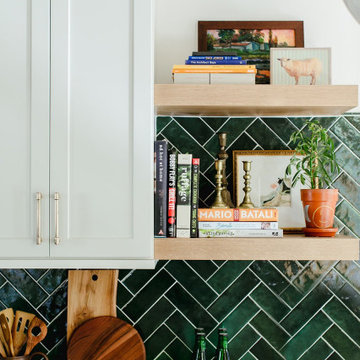
This is a circa 1904 Denver Square in Congress Park. We remodeled the kitchen, powder room and the entire basement. In the photos, look for the vintage dining room sideboard that we were able to save and move into the kitchen. We added french doors to an exterior patio in the dining room where it used to sit.
Idées déco de bars de salon avec une crédence en carreau de porcelaine
7