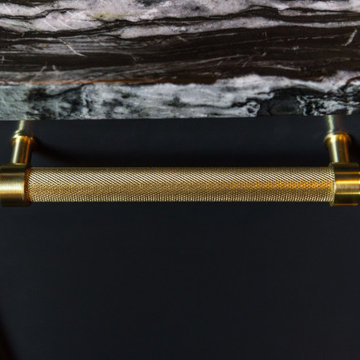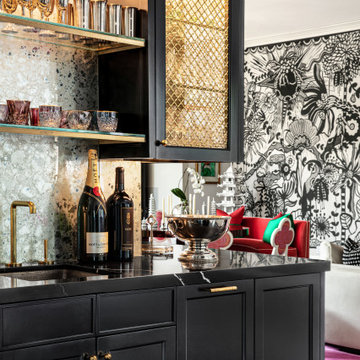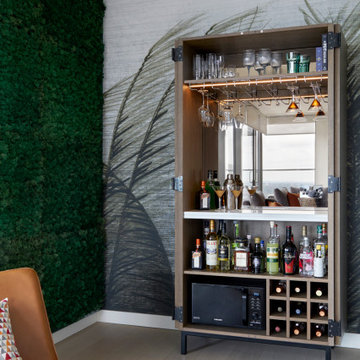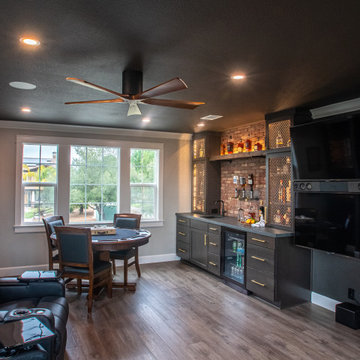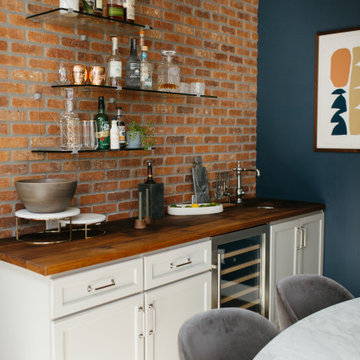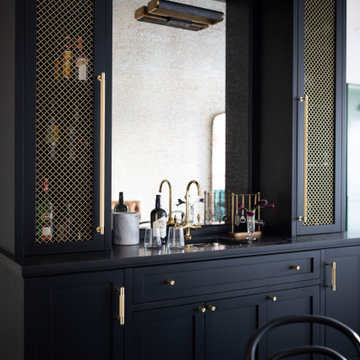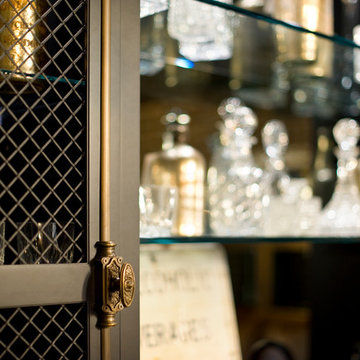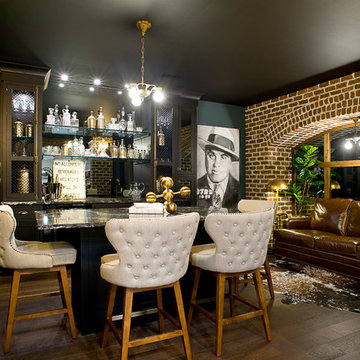Idées déco de bars de salon noirs
Trier par :
Budget
Trier par:Populaires du jour
21 - 40 sur 13 762 photos
1 sur 2

Aménagement d'un bar de salon parallèle classique avec des tabourets, un placard à porte affleurante, des portes de placard bleues, une crédence miroir, un sol en bois brun, un sol marron et un plan de travail blanc.

GC: Ekren Construction
Photography: Tiffany Ringwald
Inspiration pour un petit bar de salon sans évier linéaire traditionnel avec aucun évier ou lavabo, un placard à porte shaker, des portes de placard noires, un plan de travail en quartz, une crédence noire, une crédence en bois, un sol en bois brun, un sol marron et plan de travail noir.
Inspiration pour un petit bar de salon sans évier linéaire traditionnel avec aucun évier ou lavabo, un placard à porte shaker, des portes de placard noires, un plan de travail en quartz, une crédence noire, une crédence en bois, un sol en bois brun, un sol marron et plan de travail noir.

Photo credit Stylish Productions
Tile selection by Splendor Styling
Idées déco pour un petit bar de salon sans évier linéaire classique en bois foncé avec un évier encastré, un placard avec porte à panneau encastré, plan de travail en marbre, une crédence multicolore, une crédence en dalle métallique, parquet clair et un plan de travail blanc.
Idées déco pour un petit bar de salon sans évier linéaire classique en bois foncé avec un évier encastré, un placard avec porte à panneau encastré, plan de travail en marbre, une crédence multicolore, une crédence en dalle métallique, parquet clair et un plan de travail blanc.
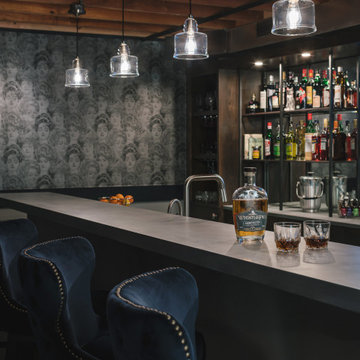
The homeowners had a very specific vision for their large daylight basement. To begin, Neil Kelly's team, led by Portland Design Consultant Fabian Genovesi, took down numerous walls to completely open up the space, including the ceilings, and removed carpet to expose the concrete flooring. The concrete flooring was repaired, resurfaced and sealed with cracks in tact for authenticity. Beams and ductwork were left exposed, yet refined, with additional piping to conceal electrical and gas lines. Century-old reclaimed brick was hand-picked by the homeowner for the east interior wall, encasing stained glass windows which were are also reclaimed and more than 100 years old. Aluminum bar-top seating areas in two spaces. A media center with custom cabinetry and pistons repurposed as cabinet pulls. And the star of the show, a full 4-seat wet bar with custom glass shelving, more custom cabinetry, and an integrated television-- one of 3 TVs in the space. The new one-of-a-kind basement has room for a professional 10-person poker table, pool table, 14' shuffleboard table, and plush seating.

Idée de décoration pour un bar de salon avec évier parallèle tradition de taille moyenne avec un évier encastré, un placard à porte affleurante, des portes de placard bleues, un plan de travail en stéatite, une crédence miroir, parquet foncé, un sol marron et plan de travail noir.
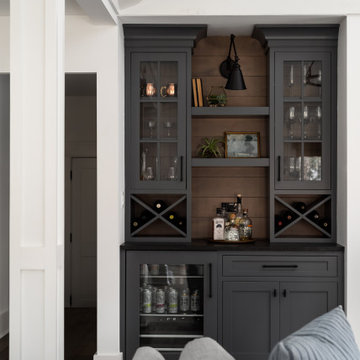
The homeowners wanted to open up their living and kitchen area to create a more open plan. We relocated doors and tore open a wall to make that happen. New cabinetry and floors where installed and the ceiling and fireplace where painted. This home now functions the way it should for this young family!

Exemple d'un grand bar de salon avec évier linéaire tendance en bois foncé avec un évier intégré, un placard à porte plane, une crédence marron, une crédence en bois, un sol beige et plan de travail noir.

Idées déco pour un grand bar de salon avec évier linéaire campagne avec un évier encastré, un placard à porte shaker, des portes de placard noires, une crédence multicolore, un sol en bois brun, un sol marron et un plan de travail blanc.

This 1600+ square foot basement was a diamond in the rough. We were tasked with keeping farmhouse elements in the design plan while implementing industrial elements. The client requested the space include a gym, ample seating and viewing area for movies, a full bar , banquette seating as well as area for their gaming tables - shuffleboard, pool table and ping pong. By shifting two support columns we were able to bury one in the powder room wall and implement two in the custom design of the bar. Custom finishes are provided throughout the space to complete this entertainers dream.
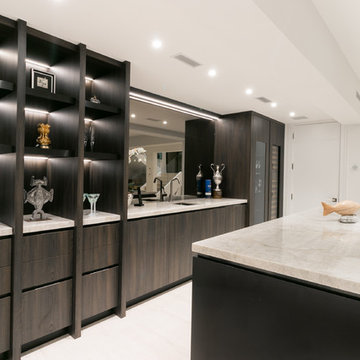
Custom bar with dark metal accents. intergrated wine cooler
Cette image montre un bar de salon minimaliste.
Cette image montre un bar de salon minimaliste.

Family Room & WIne Bar Addition - Haddonfield
This new family gathering space features custom cabinetry, two wine fridges, two skylights, two sets of patio doors, and hidden storage.

A glorious marble counter wet bar with backsplash and a wine refrigerator make a perfect place for hosting guests. The cabinets are custom painted in stately Chelsea Gray (by Benjamin Moore). Natural light floods over the heart of pine wood flooring.
Idées déco de bars de salon noirs
2
