Idées déco de buanderies avec sol en stratifié
Trier par :
Budget
Trier par:Populaires du jour
81 - 100 sur 756 photos
1 sur 2
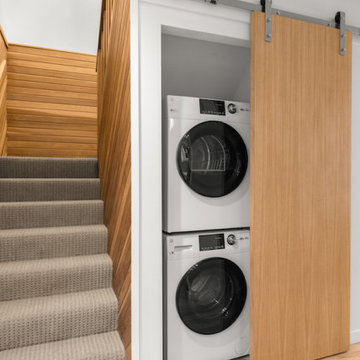
Oak Barn Door
Exemple d'une petite buanderie chic avec un placard, un mur blanc, sol en stratifié et des machines superposées.
Exemple d'une petite buanderie chic avec un placard, un mur blanc, sol en stratifié et des machines superposées.
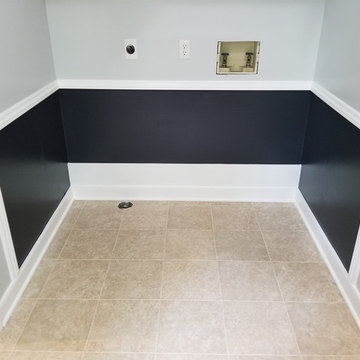
We removed the base/pedestal, as we no longer needed it for the new washer/dryer set. Instead, we opted for adding a chair railing style on the back of the wall as a background.
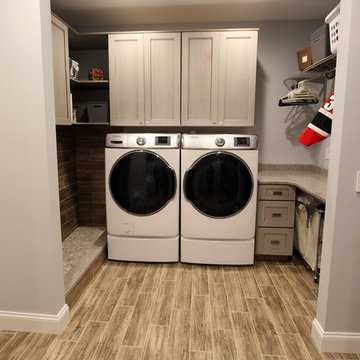
In this laundry room we reconfigured the area by removing walls, making the bathroom smaller and installing a mud room with cubbie storage and a dog shower area. The cabinets installed are Medallion Gold series Stockton flat panel, cherry wood in Peppercorn. 3” Manor pulls and 1” square knobs in Satin Nickel. On the countertop Silestone Quartz in Alpine White. The tile in the dog shower is Daltile Season Woods Collection in Autumn Woods Color. The floor is VTC Island Stone.

This project consisted of stripping everything to the studs and removing walls on half of the first floor and replacing with custom finishes creating an open concept with zoned living areas.
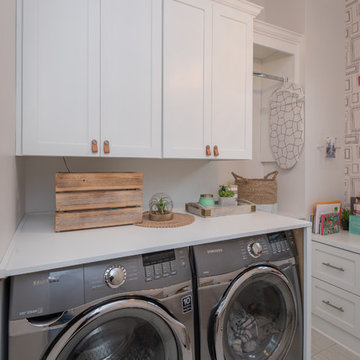
Bill Worley
Idées déco pour une buanderie classique en L dédiée et de taille moyenne avec un placard à porte shaker, des portes de placard blanches, un plan de travail en quartz, un mur beige, sol en stratifié, des machines côte à côte, un sol beige et un plan de travail blanc.
Idées déco pour une buanderie classique en L dédiée et de taille moyenne avec un placard à porte shaker, des portes de placard blanches, un plan de travail en quartz, un mur beige, sol en stratifié, des machines côte à côte, un sol beige et un plan de travail blanc.
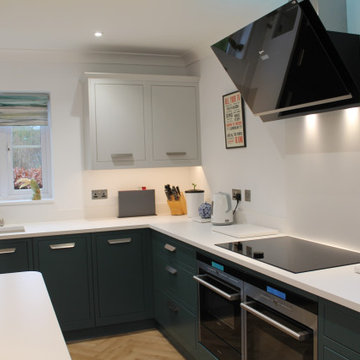
Cette photo montre une grande buanderie tendance avec un évier encastré, un placard à porte plane, un plan de travail en quartz, une crédence blanche, une crédence en quartz modifié, un mur blanc, sol en stratifié, un sol marron et un plan de travail blanc.
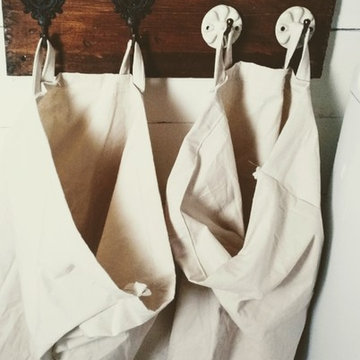
Using painters drop cloth for these laundry bags makes them sturdy but also very easy to clean by dropping in the laundry. The room can be free of baskets of dirty laundry by utilizing the empty wall space in this narrow room.
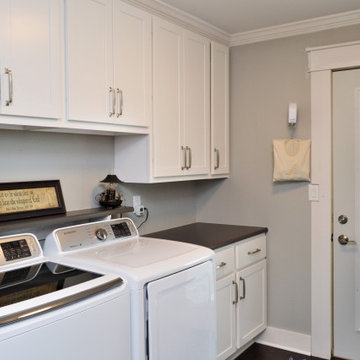
Cabinet Brand: BaileyTown USA
Wood Species: Maple
Cabinet Finish: White
Door Style: Chesapeake
Counter top: Caesarstone Quartz, Roundover edge, Concrete color

Happy color for a laundry room!
Cette photo montre une buanderie rétro multi-usage et de taille moyenne avec un évier 1 bac, un placard à porte plane, des portes de placard jaunes, un plan de travail en stratifié, un mur bleu, sol en stratifié, des machines côte à côte, un sol marron, un plan de travail jaune et du papier peint.
Cette photo montre une buanderie rétro multi-usage et de taille moyenne avec un évier 1 bac, un placard à porte plane, des portes de placard jaunes, un plan de travail en stratifié, un mur bleu, sol en stratifié, des machines côte à côte, un sol marron, un plan de travail jaune et du papier peint.

化粧台の正面には、壁面収納を配置。
洗濯物や必要な物を小分けしながら収納することが可能
Exemple d'une buanderie parallèle industrielle en bois clair dédiée et de taille moyenne avec un évier posé, un placard sans porte, un plan de travail en bois, un mur beige, sol en stratifié, un lave-linge séchant, un sol gris, un plan de travail beige, un plafond en papier peint et du papier peint.
Exemple d'une buanderie parallèle industrielle en bois clair dédiée et de taille moyenne avec un évier posé, un placard sans porte, un plan de travail en bois, un mur beige, sol en stratifié, un lave-linge séchant, un sol gris, un plan de travail beige, un plafond en papier peint et du papier peint.
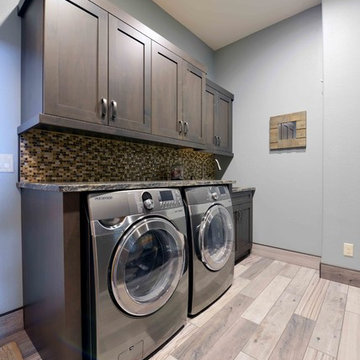
Robb Siverson Photography
Réalisation d'une grande buanderie chalet en bois foncé multi-usage avec un placard à porte shaker, un plan de travail en granite, un mur gris, sol en stratifié et des machines côte à côte.
Réalisation d'une grande buanderie chalet en bois foncé multi-usage avec un placard à porte shaker, un plan de travail en granite, un mur gris, sol en stratifié et des machines côte à côte.
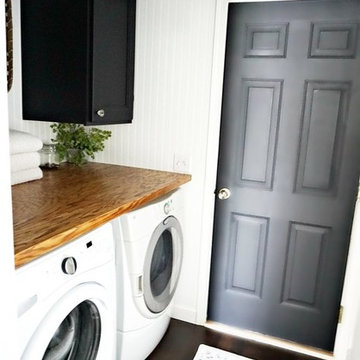
Beadboard walls. Custom made cabinets. Custom wood folding shelf addition. Modern farmhouse style. By Snazzy Little Things
Aménagement d'une petite buanderie parallèle campagne avec des portes de placard noires, un plan de travail en bois, un mur blanc, sol en stratifié et des machines côte à côte.
Aménagement d'une petite buanderie parallèle campagne avec des portes de placard noires, un plan de travail en bois, un mur blanc, sol en stratifié et des machines côte à côte.
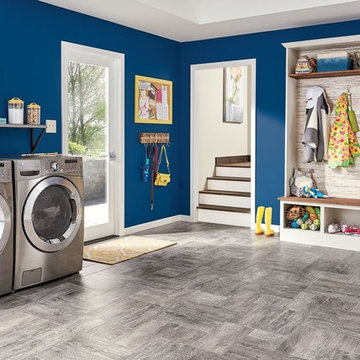
Cette image montre une grande buanderie linéaire traditionnelle multi-usage avec un placard sans porte, des portes de placard blanches, un mur bleu, sol en stratifié, des machines côte à côte, un sol gris et un plan de travail blanc.
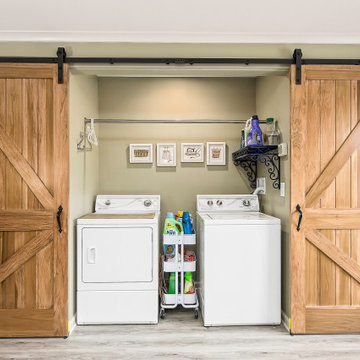
Réalisation d'une grande buanderie champêtre avec un évier de ferme, un placard avec porte à panneau encastré, des portes de placard blanches, un plan de travail en quartz, une crédence blanche, sol en stratifié, un sol gris et un plan de travail blanc.
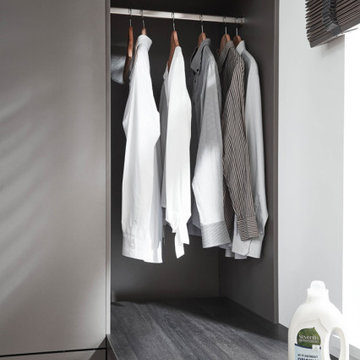
Modern Laundry Room, Cobalt Grey
Cette photo montre une buanderie scandinave en L de taille moyenne avec un placard, un placard à porte plane, des portes de placard grises, un plan de travail en stratifié, un mur blanc, sol en stratifié, un lave-linge séchant, un sol beige et un plan de travail gris.
Cette photo montre une buanderie scandinave en L de taille moyenne avec un placard, un placard à porte plane, des portes de placard grises, un plan de travail en stratifié, un mur blanc, sol en stratifié, un lave-linge séchant, un sol beige et un plan de travail gris.
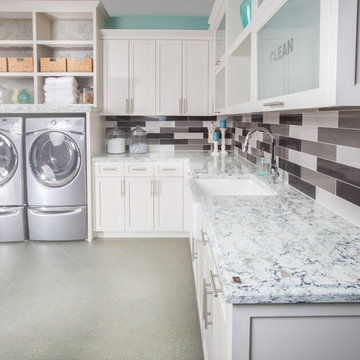
Cambria
Exemple d'une grande buanderie chic en L avec un évier de ferme, un placard à porte shaker, des portes de placard blanches, un plan de travail en quartz modifié, un mur bleu, sol en stratifié et des machines côte à côte.
Exemple d'une grande buanderie chic en L avec un évier de ferme, un placard à porte shaker, des portes de placard blanches, un plan de travail en quartz modifié, un mur bleu, sol en stratifié et des machines côte à côte.
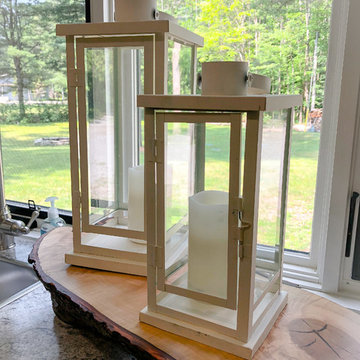
This cozy cottage was in much need of some TLC. The owners were looking to add an additional Master Suite and Ensuite to call their own in terms of a second storey addition. Renovating the entire space allowed for the couple to make this their dream space on a quiet river a reality.

A utility doesn't have to be utilitarian! This narrow space in a newly built extension was turned into a pretty utility space, packed with storage and functionality to keep clutter and mess out of the kitchen.
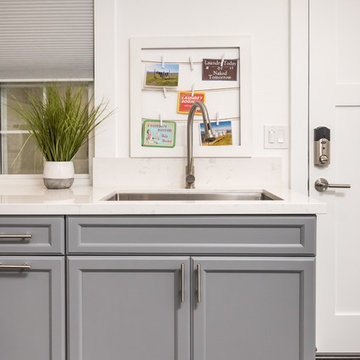
photo by Ian Coleman
Exemple d'une buanderie moderne en L dédiée et de taille moyenne avec un évier encastré, un placard à porte shaker, un plan de travail en quartz modifié, un mur blanc, sol en stratifié, des machines côte à côte, un sol marron et des portes de placard grises.
Exemple d'une buanderie moderne en L dédiée et de taille moyenne avec un évier encastré, un placard à porte shaker, un plan de travail en quartz modifié, un mur blanc, sol en stratifié, des machines côte à côte, un sol marron et des portes de placard grises.

Reforma integral Sube Interiorismo www.subeinteriorismo.com
Fotografía Biderbost Photo
Aménagement d'une buanderie linéaire scandinave dédiée et de taille moyenne avec un évier encastré, un placard à porte plane, des portes de placard blanches, un plan de travail en quartz modifié, un mur vert, sol en stratifié, des machines dissimulées et un plan de travail blanc.
Aménagement d'une buanderie linéaire scandinave dédiée et de taille moyenne avec un évier encastré, un placard à porte plane, des portes de placard blanches, un plan de travail en quartz modifié, un mur vert, sol en stratifié, des machines dissimulées et un plan de travail blanc.
Idées déco de buanderies avec sol en stratifié
5