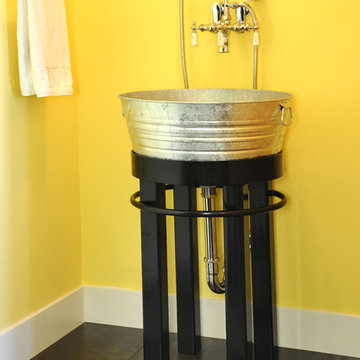Idées déco de buanderies avec un mur jaune
Trier par :
Budget
Trier par:Populaires du jour
261 - 280 sur 643 photos
1 sur 2
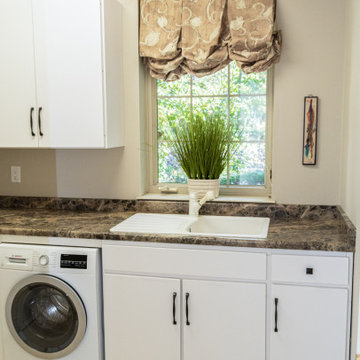
Exemple d'une grande buanderie tendance en L multi-usage avec un évier 2 bacs, un placard à porte plane, des portes de placard blanches, un plan de travail en stratifié, un mur jaune, un sol en carrelage de porcelaine, des machines côte à côte, un sol blanc et un plan de travail multicolore.

This custom home, sitting above the City within the hills of Corvallis, was carefully crafted with attention to the smallest detail. The homeowners came to us with a vision of their dream home, and it was all hands on deck between the G. Christianson team and our Subcontractors to create this masterpiece! Each room has a theme that is unique and complementary to the essence of the home, highlighted in the Swamp Bathroom and the Dogwood Bathroom. The home features a thoughtful mix of materials, using stained glass, tile, art, wood, and color to create an ambiance that welcomes both the owners and visitors with warmth. This home is perfect for these homeowners, and fits right in with the nature surrounding the home!
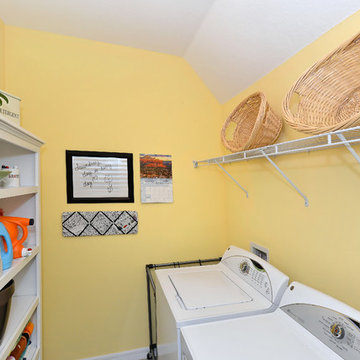
Idées déco pour une petite buanderie parallèle classique dédiée avec un placard sans porte, des portes de placard blanches, un mur jaune et des machines côte à côte.
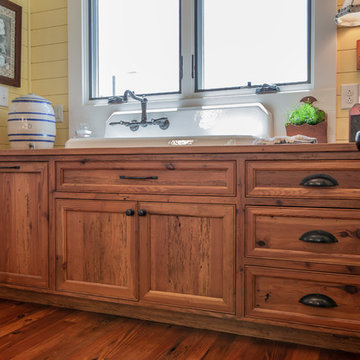
This area is right off of the kitchen and is very close to the washer and dryer. It provides an extra sink that is original to the farmhouse. The cabinets are also made of the 110+ year-old heart pine.
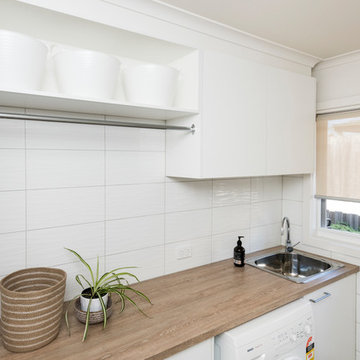
Cette image montre une buanderie design dédiée et de taille moyenne avec des portes de placard blanches, un plan de travail en stratifié et un mur jaune.
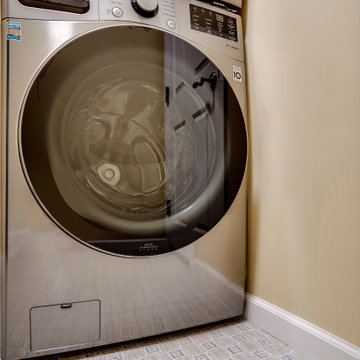
We put the FUN in FUNCTIONAL! This small but funtional laundry room offers open and closed storage space, a hanging bar, hooks, space for a portable laundry hampers and a space to hang your ironing board! All in a 5'x7' space!
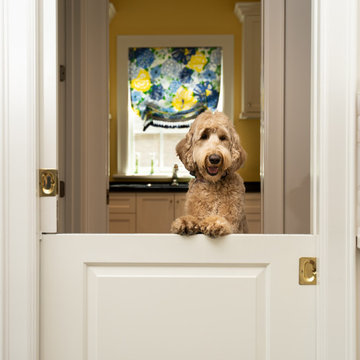
Idée de décoration pour une buanderie tradition avec des portes de placard blanches, un mur jaune, un sol en brique et plan de travail noir.
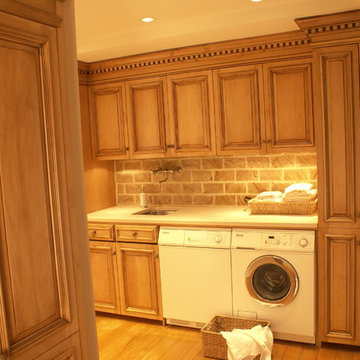
Cette photo montre une petite buanderie chic en L et bois brun avec un évier 1 bac, un placard avec porte à panneau surélevé, plan de travail en marbre, un mur jaune, parquet clair et des machines côte à côte.

A soft seafoam green is used in this Woodways laundry room. This helps to connect the cabinetry to the flooring as well as add a simple element of color into the more neutral space. A farmhouse sink is used and adds a classic warm farmhouse touch to the room. Undercabinet lighting helps to illuminate the task areas for better visibility
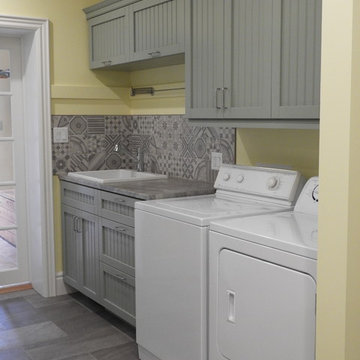
The laundry room features a hanging stripe which the homeowner mounted towel racks and towel bars to.
Cette image montre une petite buanderie parallèle rustique multi-usage avec un évier posé, un placard à porte affleurante, des portes de placards vertess, un plan de travail en stratifié, un mur jaune, un sol en vinyl, des machines côte à côte, un sol gris et un plan de travail gris.
Cette image montre une petite buanderie parallèle rustique multi-usage avec un évier posé, un placard à porte affleurante, des portes de placards vertess, un plan de travail en stratifié, un mur jaune, un sol en vinyl, des machines côte à côte, un sol gris et un plan de travail gris.
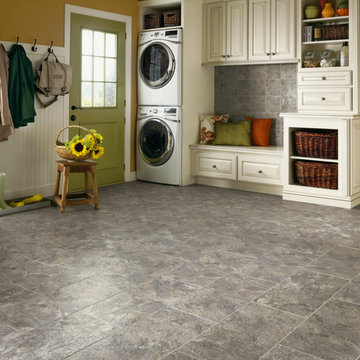
Cette image montre une buanderie linéaire rustique multi-usage et de taille moyenne avec un placard avec porte à panneau surélevé, des portes de placard blanches, un mur jaune, un sol en vinyl et des machines superposées.
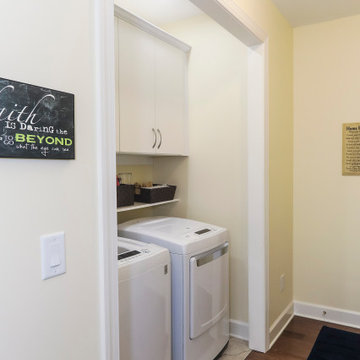
Kitchen and Laundry Room Structural Remodel
Idées déco pour une buanderie linéaire classique dédiée et de taille moyenne avec un évier encastré, un placard à porte plane, des portes de placard blanches, un mur jaune, un sol en carrelage de porcelaine, des machines côte à côte et un sol beige.
Idées déco pour une buanderie linéaire classique dédiée et de taille moyenne avec un évier encastré, un placard à porte plane, des portes de placard blanches, un mur jaune, un sol en carrelage de porcelaine, des machines côte à côte et un sol beige.
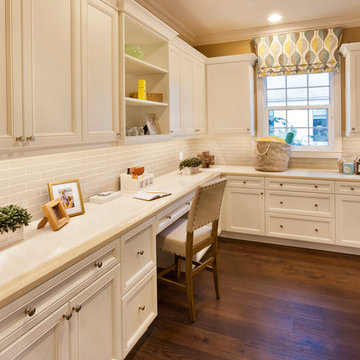
Muted colors lead you to The Victoria, a 5,193 SF model home where architectural elements, features and details delight you in every room. This estate-sized home is located in The Concession, an exclusive, gated community off University Parkway at 8341 Lindrick Lane. John Cannon Homes, newest model offers 3 bedrooms, 3.5 baths, great room, dining room and kitchen with separate dining area. Completing the home is a separate executive-sized suite, bonus room, her studio and his study and 3-car garage.
Gene Pollux Photography
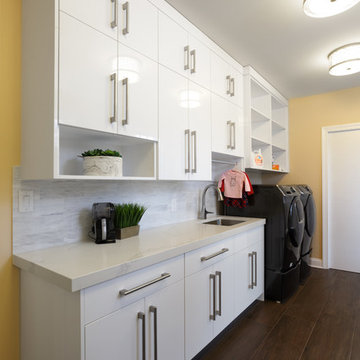
Aménagement d'une buanderie linéaire moderne dédiée avec un évier encastré, un placard à porte plane, des portes de placard blanches, un plan de travail en quartz, un mur jaune, parquet foncé, des machines côte à côte et un plan de travail blanc.
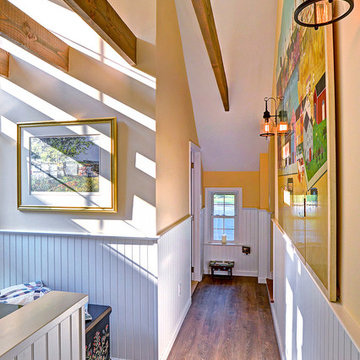
The new remodeled spaces can be easily accessed by both the front and back of the house. We created this hallway in order to accomplish this. Photography Credit: Mike Irby
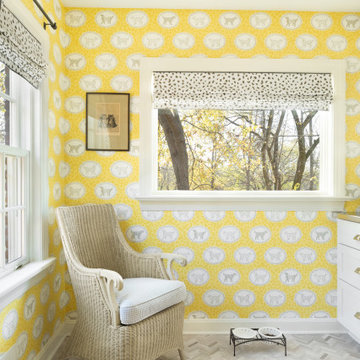
With a view of the wooded yard through a large picture window and double-hung windows for fresh breezes, laundry is no longer a daunting chore in this home!
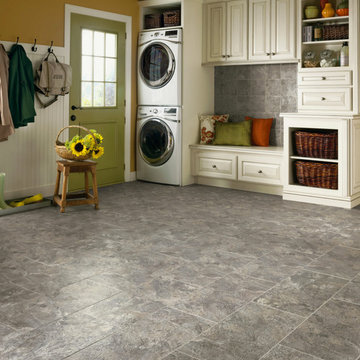
Cette image montre une buanderie rustique de taille moyenne avec un mur jaune, un sol en carrelage de porcelaine et un sol gris.
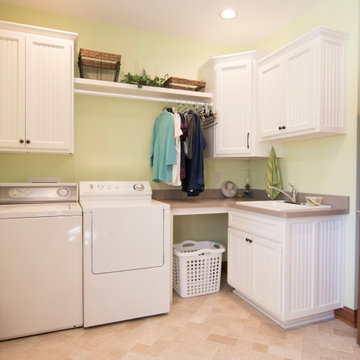
Cette photo montre une buanderie chic en L avec un évier posé, un placard avec porte à panneau encastré, des portes de placard blanches, un plan de travail en stratifié, un mur jaune, des machines côte à côte, un sol beige et un plan de travail beige.
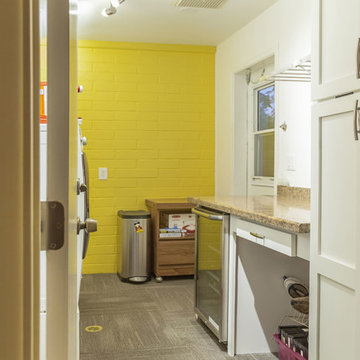
Cette image montre une buanderie parallèle traditionnelle multi-usage et de taille moyenne avec un évier utilitaire, un placard avec porte à panneau encastré, des portes de placard blanches, un plan de travail en granite, un mur jaune, moquette, des machines côte à côte et un sol marron.
Idées déco de buanderies avec un mur jaune
14
