Idées déco de buanderies avec un mur jaune
Trier par :
Budget
Trier par:Populaires du jour
201 - 220 sur 643 photos
1 sur 2
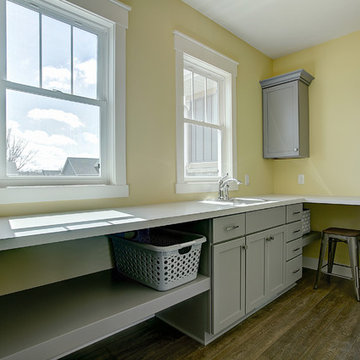
Réalisation d'une petite buanderie parallèle craftsman dédiée avec un évier posé, un placard à porte shaker, des portes de placard grises, un plan de travail en stratifié, un mur jaune, un sol en bois brun, des machines côte à côte et un sol marron.
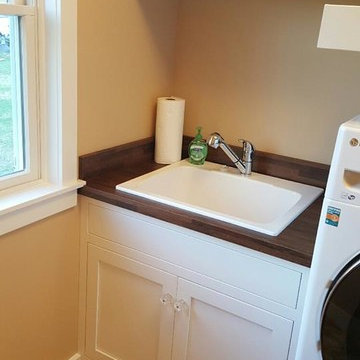
Aménagement d'une petite buanderie linéaire craftsman dédiée avec un placard sans porte, des portes de placard blanches, un mur jaune et des machines côte à côte.
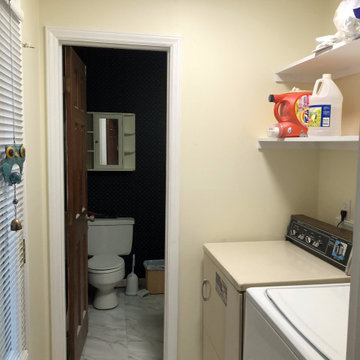
Idées déco pour une petite buanderie avec un mur jaune, un sol en linoléum, des machines côte à côte et un sol blanc.
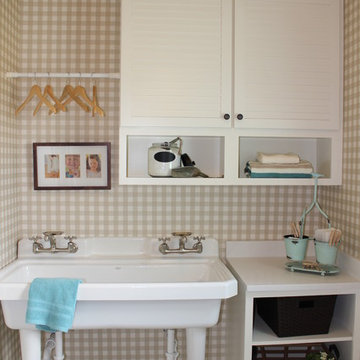
65-2 Model, Daybreak Laundry Room
Idée de décoration pour une buanderie linéaire tradition de taille moyenne avec un évier utilitaire, des portes de placard blanches, un plan de travail en quartz modifié, un mur jaune, un sol en carrelage de céramique et des machines côte à côte.
Idée de décoration pour une buanderie linéaire tradition de taille moyenne avec un évier utilitaire, des portes de placard blanches, un plan de travail en quartz modifié, un mur jaune, un sol en carrelage de céramique et des machines côte à côte.
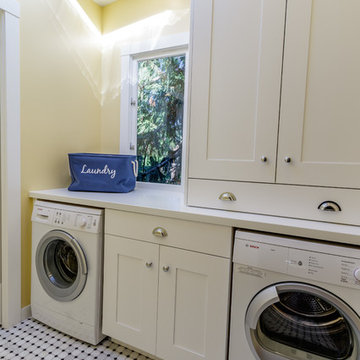
Chris Holmes
Exemple d'une buanderie parallèle craftsman dédiée et de taille moyenne avec un placard à porte shaker, des portes de placard blanches, un plan de travail en surface solide, un mur jaune, un sol en marbre et des machines côte à côte.
Exemple d'une buanderie parallèle craftsman dédiée et de taille moyenne avec un placard à porte shaker, des portes de placard blanches, un plan de travail en surface solide, un mur jaune, un sol en marbre et des machines côte à côte.
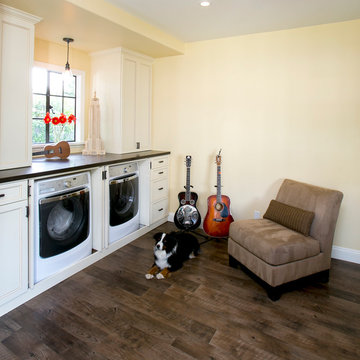
Appliances hidden behind beautiful cabinetry with large counters above for folding, disguise the room's original purpose. Secret chutes from the boy's room, makes sure laundry makes it way to the washer/dryer with very little urging.
Photography: Ramona d'Viola
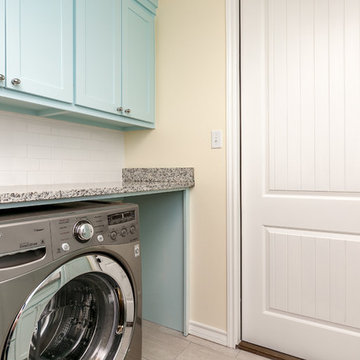
Inspiration pour une buanderie linéaire marine multi-usage et de taille moyenne avec un évier encastré, un placard à porte shaker, des portes de placard bleues, un plan de travail en granite, un mur jaune, un sol en carrelage de porcelaine et des machines côte à côte.
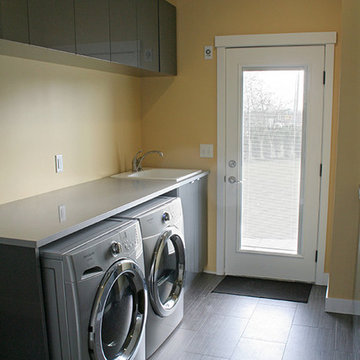
Cette image montre une buanderie parallèle design multi-usage et de taille moyenne avec un évier 1 bac, un placard à porte plane, des portes de placard grises, un plan de travail en quartz modifié, un mur jaune, un sol en carrelage de céramique et des machines côte à côte.

Laundry room with custom designed cabinetry and a quartz counter top.
Exemple d'une grande buanderie chic en bois foncé avec un évier encastré, un placard avec porte à panneau surélevé, un plan de travail en quartz modifié, un mur jaune et des machines côte à côte.
Exemple d'une grande buanderie chic en bois foncé avec un évier encastré, un placard avec porte à panneau surélevé, un plan de travail en quartz modifié, un mur jaune et des machines côte à côte.
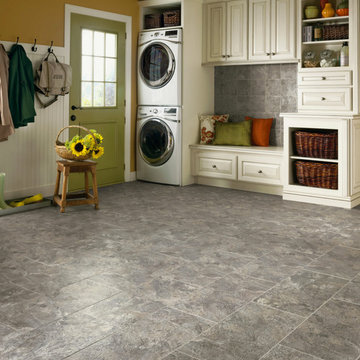
Aménagement d'une grande buanderie linéaire classique multi-usage avec un placard avec porte à panneau surélevé, des portes de placard blanches, un mur jaune et des machines superposées.
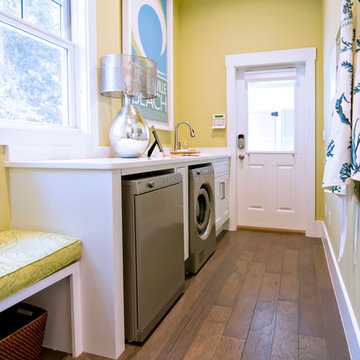
HGTV Smart Home 2013 by Glenn Layton Homes, Jacksonville Beach, Florida.
Idée de décoration pour une grande buanderie parallèle ethnique dédiée avec un placard avec porte à panneau encastré, des portes de placard blanches, un mur jaune, parquet foncé et des machines côte à côte.
Idée de décoration pour une grande buanderie parallèle ethnique dédiée avec un placard avec porte à panneau encastré, des portes de placard blanches, un mur jaune, parquet foncé et des machines côte à côte.
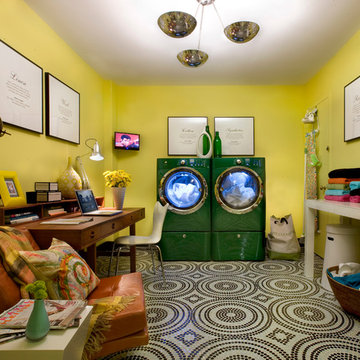
The wooden desk along with the Scoopback Chair, contrast beautifully with the metallic light fixtures and the white console table. The warm feel of the room is completed with a Milo Baughman Leather chair. Photo by Nick Johnson
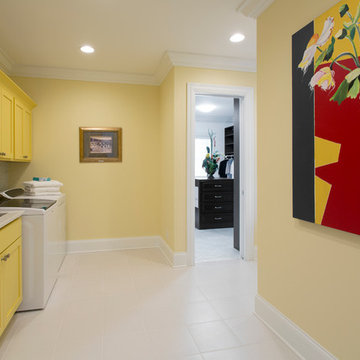
This gorgeous Award-Winning custom built home was designed for its views of the Ohio River, but what makes it even more unique is the contemporary, white-out interior.
On entering the home, a 19' ceiling greets you and then opens up again as you travel down the entry hall into the large open living space. The back wall is largely made of windows on the house's curve, which follows the river's bend and leads to a wrap-around IPE-deck with glass railings.
The master suite offers a mounted fireplace on a glass ceramic wall, an accent wall of mirrors with contemporary sconces, and a wall of sliding glass doors that open up to the wrap around deck that overlooks the Ohio River.
The Master-bathroom includes an over-sized shower with offset heads, a dry sauna, and a two-sided mirror for double vanities.
On the second floor, you will find a large balcony with glass railings that overlooks the large open living space on the first floor. Two bedrooms are connected by a bathroom suite, are pierced by natural light from openings to the foyer.
This home also has a bourbon bar room, a finished bonus room over the garage, custom corbel overhangs and limestone accents on the exterior and many other modern finishes.
Photos by Grupenhof Photography
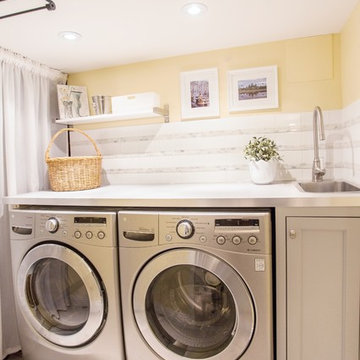
Jenna Bos
Exemple d'une petite buanderie linéaire chic dédiée avec un évier posé, un placard à porte shaker, des portes de placard grises, un plan de travail en stratifié, un mur jaune, un sol en carrelage de porcelaine et des machines côte à côte.
Exemple d'une petite buanderie linéaire chic dédiée avec un évier posé, un placard à porte shaker, des portes de placard grises, un plan de travail en stratifié, un mur jaune, un sol en carrelage de porcelaine et des machines côte à côte.
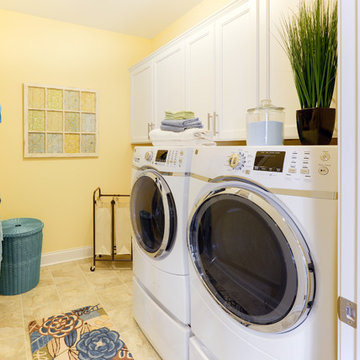
Cette image montre une buanderie marine avec des portes de placard blanches, un mur jaune et un placard avec porte à panneau encastré.
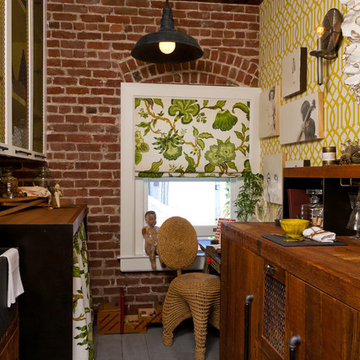
Kathryn MacDonald
Idée de décoration pour une buanderie chalet avec un mur jaune.
Idée de décoration pour une buanderie chalet avec un mur jaune.
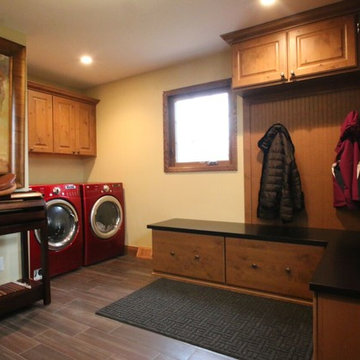
First floor office converted into laundry room and mudroom with open concept locker area.
Exemple d'une grande buanderie chic en bois brun multi-usage avec un placard avec porte à panneau surélevé, un plan de travail en bois, un mur jaune, un sol en carrelage de porcelaine et des machines côte à côte.
Exemple d'une grande buanderie chic en bois brun multi-usage avec un placard avec porte à panneau surélevé, un plan de travail en bois, un mur jaune, un sol en carrelage de porcelaine et des machines côte à côte.
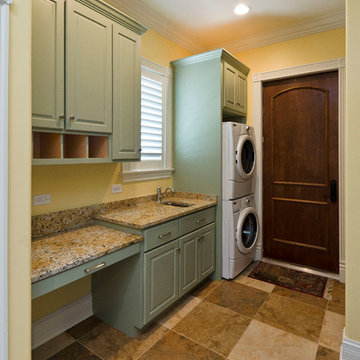
Cette photo montre une buanderie parallèle chic multi-usage et de taille moyenne avec un évier encastré, un placard avec porte à panneau surélevé, des portes de placards vertess, un plan de travail en granite, un mur jaune, un sol en carrelage de porcelaine et des machines superposées.
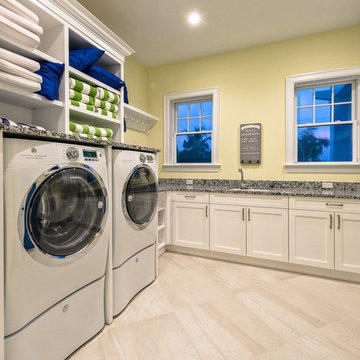
Situated on a double-lot of beach front property, this 5600 SF home is a beautiful example of seaside architectural detailing and luxury. The home is actually more than 15,000 SF when including all of the outdoor spaces and balconies. Spread across its 4 levels are 5 bedrooms, 6.5 baths, his and her office, gym, living, dining, & family rooms. It is all topped off with a large deck with wet bar on the top floor for watching the sunsets. It also includes garage space for 6 vehicles, a beach access garage for water sports equipment, and over 1000 SF of additional storage space. The home is equipped with integrated smart-home technology to control lighting, air conditioning, security systems, entertainment and multimedia, and is backed up by a whole house generator.
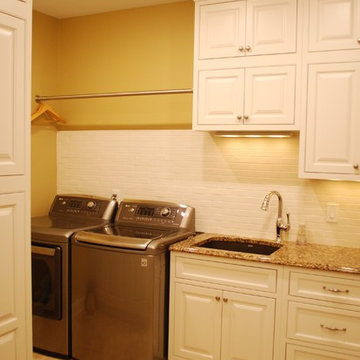
Idées déco pour une grande buanderie classique en U multi-usage avec un évier encastré, un placard avec porte à panneau surélevé, des portes de placard blanches, un plan de travail en quartz modifié, un mur jaune, un sol en carrelage de porcelaine et des machines côte à côte.
Idées déco de buanderies avec un mur jaune
11