Idées déco de buanderies avec un mur jaune
Trier par :
Budget
Trier par:Populaires du jour
161 - 180 sur 643 photos
1 sur 2
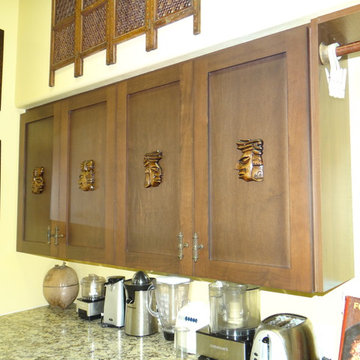
The wooden heads were saved for this special project. The doors are a simple shaker door but look rustic by combining the dark stain and adding a rust colored heavy knob.
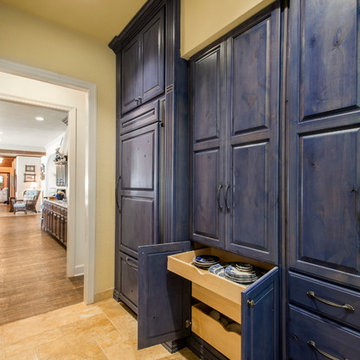
Idée de décoration pour une grande buanderie parallèle champêtre dédiée avec un évier posé, un placard avec porte à panneau surélevé, des portes de placard blanches, un plan de travail en bois, un mur jaune, un sol en carrelage de porcelaine, des machines côte à côte et un sol marron.
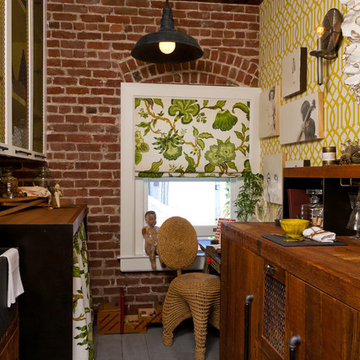
Kathryn MacDonald
Idée de décoration pour une buanderie chalet avec un mur jaune.
Idée de décoration pour une buanderie chalet avec un mur jaune.

Danny Piassick
Cette photo montre une buanderie chic multi-usage avec un évier de ferme, un placard à porte vitrée, des portes de placard blanches, plan de travail carrelé, un mur jaune et des machines côte à côte.
Cette photo montre une buanderie chic multi-usage avec un évier de ferme, un placard à porte vitrée, des portes de placard blanches, plan de travail carrelé, un mur jaune et des machines côte à côte.
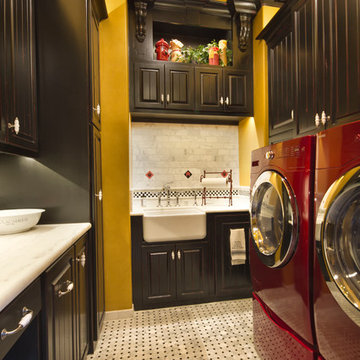
Aménagement d'une buanderie montagne en U et bois foncé dédiée et de taille moyenne avec un évier de ferme, un placard avec porte à panneau surélevé, plan de travail en marbre, un mur jaune, un sol en marbre et des machines côte à côte.

Architect: Carol Sundstrom, AIA
Accessibility Consultant: Karen Braitmayer, FAIA
Interior Designer: Lucy Johnson Interiors
Contractor: Phoenix Construction
Cabinetry: Contour Woodworks
Custom Sink: Kollmar Sheet Metal
Photography: © Kathryn Barnard
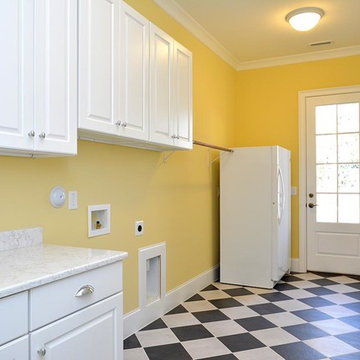
Dwight Myers Real Estate Photography
http://www.graysondare.com/builtins-closets-dropzones-ideas
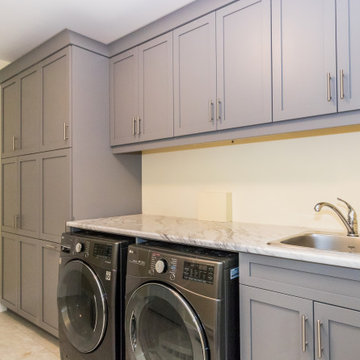
Cette image montre une buanderie parallèle dédiée et de taille moyenne avec un évier posé, un placard avec porte à panneau encastré, des portes de placard bleues, un plan de travail en quartz, un mur jaune, un sol en carrelage de céramique, des machines côte à côte, un sol marron et un plan de travail blanc.
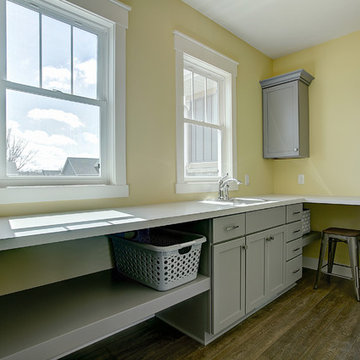
Réalisation d'une petite buanderie parallèle craftsman dédiée avec un évier posé, un placard à porte shaker, des portes de placard grises, un plan de travail en stratifié, un mur jaune, un sol en bois brun, des machines côte à côte et un sol marron.
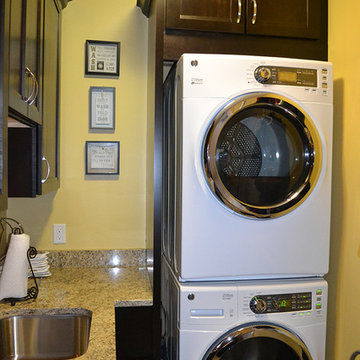
Many of the elements within the design of this full condo remodel in Westerville, Ohio, contrast nicely with one another. Light and dark elements play off one another. The job included a kitchen, master bath, second bath, powder room, fireplace, lower level bath and laundry room - the redesign included cabinets, countertops, appliances, sinks, faucets, toilets, tile shower, tile floor, tile backsplash, stacked stone fireplace and new lighting. The cabinetry in the kitchen is Woodmont's Sedona Espresso. The countertops are granite in St. Ceila and the backsplash is cream tumbled travertine.
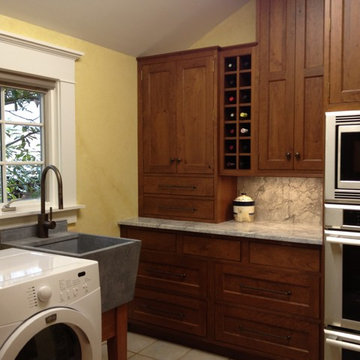
Moving the microwave and oven into the nearby laundry added much needed space to a small kitchen. By staggering the cabinets and adding functioning cabinets to the window wall no storage was lost.
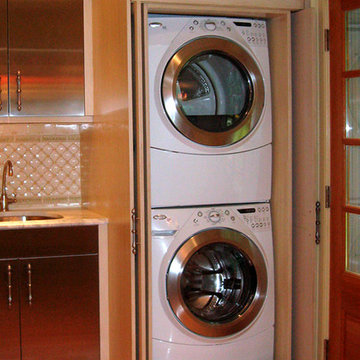
Idées déco pour une buanderie éclectique avec un évier 1 bac, un placard avec porte à panneau encastré, des portes de placard beiges, plan de travail en marbre, un mur jaune, parquet clair et des machines dissimulées.
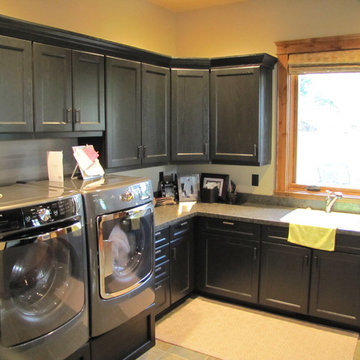
Réalisation d'une buanderie tradition en L et bois foncé avec un placard à porte shaker, un plan de travail en quartz modifié, un mur jaune, un sol en carrelage de céramique et des machines côte à côte.
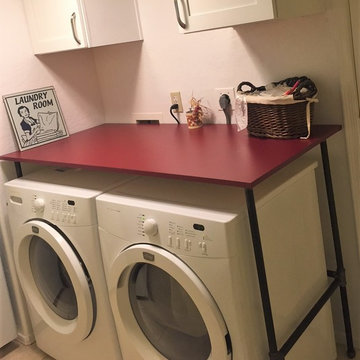
Client needed space to be MORE efficient to accommodate folding laundry, refrigerator for overflow food for guest and special occasions now that children are occasional visiting adults. This family home is still a hub for gatherings and client wants it to work for everyday and for special days when family comes together.
Small spaces are the hardest to plan but, every inch is being used. There are features for hanging clothes, on a rod, on a drying rack, storing supplies to be readily accessible and some long term storage above the refrigerator. Heat in AZ, is of course an issue for keep things nice so, indoor storage with conditioned air is valued by all homeowners as important for keeping things in good condition.
Table built by Northern Spy Design httpswww.etsy.comshopNSpy
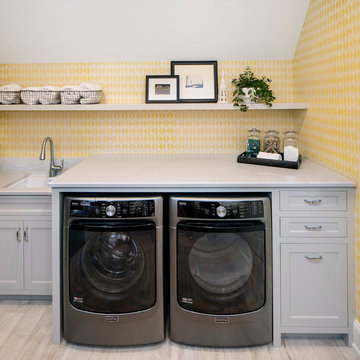
Bright laundry room featuring Ella
Idées déco pour une buanderie linéaire classique avec un plan de travail en quartz modifié, un mur jaune, des machines côte à côte, un évier encastré, un placard à porte shaker, des portes de placard grises et un sol gris.
Idées déco pour une buanderie linéaire classique avec un plan de travail en quartz modifié, un mur jaune, des machines côte à côte, un évier encastré, un placard à porte shaker, des portes de placard grises et un sol gris.
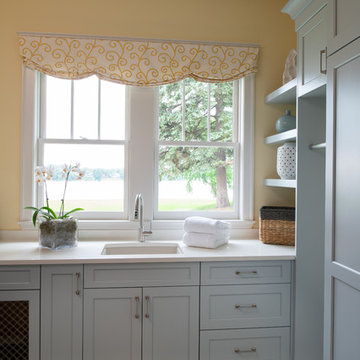
Scott Amundson Photography
Exemple d'une grande buanderie linéaire nature dédiée avec un évier encastré, un placard avec porte à panneau encastré, des portes de placard grises, un plan de travail en quartz modifié, un mur jaune, un sol multicolore et un plan de travail blanc.
Exemple d'une grande buanderie linéaire nature dédiée avec un évier encastré, un placard avec porte à panneau encastré, des portes de placard grises, un plan de travail en quartz modifié, un mur jaune, un sol multicolore et un plan de travail blanc.
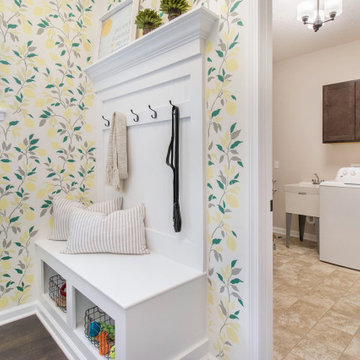
Cette image montre une grande buanderie avec un évier utilitaire, un placard avec porte à panneau encastré, des portes de placard marrons, un mur jaune, un sol en carrelage de céramique, des machines côte à côte, un sol beige et du papier peint.

This large, light laundry room provide a great oasis for laundry and other activities. Kasdan Construction Management, In House Photography.
Cette image montre une grande buanderie parallèle traditionnelle multi-usage avec un évier de ferme, un placard sans porte, des portes de placard blanches, un plan de travail en stratifié, un mur jaune, un sol en carrelage de porcelaine, des machines côte à côte et un sol marron.
Cette image montre une grande buanderie parallèle traditionnelle multi-usage avec un évier de ferme, un placard sans porte, des portes de placard blanches, un plan de travail en stratifié, un mur jaune, un sol en carrelage de porcelaine, des machines côte à côte et un sol marron.

Laundry room with rustic wash basin sink and maple cabinets.
Hal Kearney, Photographer
Cette photo montre une grande buanderie industrielle en bois clair dédiée avec un évier de ferme, un mur jaune, un sol en carrelage de porcelaine, des machines côte à côte, un placard avec porte à panneau encastré et un plan de travail en béton.
Cette photo montre une grande buanderie industrielle en bois clair dédiée avec un évier de ferme, un mur jaune, un sol en carrelage de porcelaine, des machines côte à côte, un placard avec porte à panneau encastré et un plan de travail en béton.
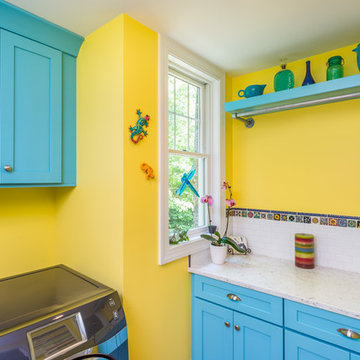
Who Says Your Laundry Room Has To Be Boring?
It can be bright and full of color. This project reflects our client's fun personality and love of color and light.
Photographer: Bob Fortner
Idées déco de buanderies avec un mur jaune
9