Idées déco de buanderies avec un plan de travail en quartz
Trier par :
Budget
Trier par:Populaires du jour
61 - 80 sur 2 314 photos
1 sur 2
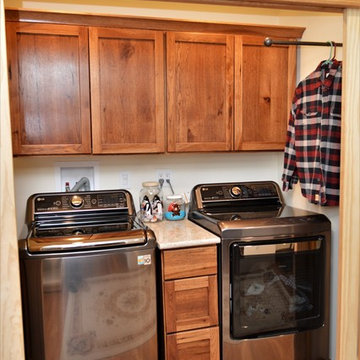
Cabinet Brand: Haas Signature Collection
Wood Species: Rustic Hickory
Cabinet Finish: Pecan
Door Style: Shakertown V
Counter tops: Hanstone Quartz, Bullnose edge detail, Walnut Luster color
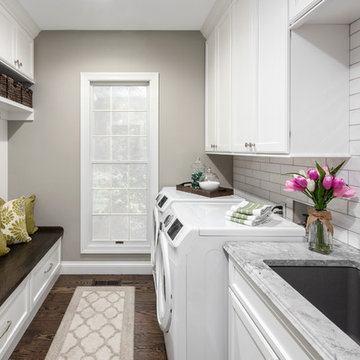
Matt Harrer
Exemple d'une buanderie parallèle chic multi-usage et de taille moyenne avec un évier encastré, un placard à porte plane, des portes de placard blanches, un plan de travail en quartz, un mur gris, un sol en bois brun, des machines côte à côte, un sol marron et un plan de travail gris.
Exemple d'une buanderie parallèle chic multi-usage et de taille moyenne avec un évier encastré, un placard à porte plane, des portes de placard blanches, un plan de travail en quartz, un mur gris, un sol en bois brun, des machines côte à côte, un sol marron et un plan de travail gris.
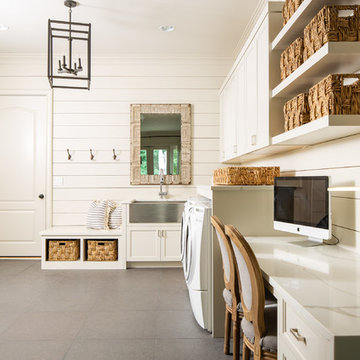
Laundry room renovated by New River Home Builders. Photo credit: David Cannon Photography (www.davidcannonphotography.com)
Idée de décoration pour une très grande buanderie champêtre en L multi-usage avec un évier de ferme, un placard avec porte à panneau encastré, des portes de placard blanches, un plan de travail en quartz, un mur blanc, des machines côte à côte, un sol gris et un plan de travail blanc.
Idée de décoration pour une très grande buanderie champêtre en L multi-usage avec un évier de ferme, un placard avec porte à panneau encastré, des portes de placard blanches, un plan de travail en quartz, un mur blanc, des machines côte à côte, un sol gris et un plan de travail blanc.

The best of the past and present meet in this distinguished design. Custom craftsmanship and distinctive detailing give this lakefront residence its vintage flavor while an open and light-filled floor plan clearly mark it as contemporary. With its interesting shingled roof lines, abundant windows with decorative brackets and welcoming porch, the exterior takes in surrounding views while the interior meets and exceeds contemporary expectations of ease and comfort. The main level features almost 3,000 square feet of open living, from the charming entry with multiple window seats and built-in benches to the central 15 by 22-foot kitchen, 22 by 18-foot living room with fireplace and adjacent dining and a relaxing, almost 300-square-foot screened-in porch. Nearby is a private sitting room and a 14 by 15-foot master bedroom with built-ins and a spa-style double-sink bath with a beautiful barrel-vaulted ceiling. The main level also includes a work room and first floor laundry, while the 2,165-square-foot second level includes three bedroom suites, a loft and a separate 966-square-foot guest quarters with private living area, kitchen and bedroom. Rounding out the offerings is the 1,960-square-foot lower level, where you can rest and recuperate in the sauna after a workout in your nearby exercise room. Also featured is a 21 by 18-family room, a 14 by 17-square-foot home theater, and an 11 by 12-foot guest bedroom suite.
Photography: Ashley Avila Photography & Fulview Builder: J. Peterson Homes Interior Design: Vision Interiors by Visbeen
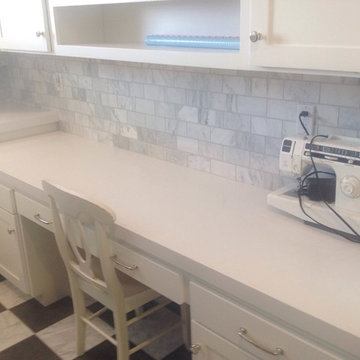
Caesarstone Blizzard quartz with 2 1/4" mitered edge in laundry/craftroom. House is a nice custom Craftsman in alpine, UT. Cabinets by Carpenter Cabinets

The ARTEC Group, Inc - Herringbone tile floor. Laundry Room. TV Monitor mounted on wall. Book shelves. Functional and Fun!
Aménagement d'une buanderie linéaire classique dédiée et de taille moyenne avec un mur gris, des machines côte à côte, un sol gris, un placard avec porte à panneau surélevé, des portes de placard blanches, un plan de travail en quartz et un sol en ardoise.
Aménagement d'une buanderie linéaire classique dédiée et de taille moyenne avec un mur gris, des machines côte à côte, un sol gris, un placard avec porte à panneau surélevé, des portes de placard blanches, un plan de travail en quartz et un sol en ardoise.

Idée de décoration pour une petite buanderie design en L multi-usage avec un évier posé, un placard à porte plane, des portes de placard bleues, un plan de travail en quartz, une crédence blanche, une crédence en céramique, un mur gris, un sol en carrelage de céramique, un sol multicolore et un plan de travail gris.

Country utility room opening onto garden. Beautiful green shaker style units, white worktop and lovely, textured terracotta tiles on the floor.
Idées déco pour une buanderie linéaire campagne multi-usage et de taille moyenne avec un évier 1 bac, un placard à porte shaker, un plan de travail en quartz, un mur blanc, tomettes au sol, des machines dissimulées, un sol rouge et un plan de travail blanc.
Idées déco pour une buanderie linéaire campagne multi-usage et de taille moyenne avec un évier 1 bac, un placard à porte shaker, un plan de travail en quartz, un mur blanc, tomettes au sol, des machines dissimulées, un sol rouge et un plan de travail blanc.

A gorgeous combination of white painted and walnut veneered cabinetry provide ample storage in this vast laundry room.
Aménagement d'une très grande buanderie moderne multi-usage avec un évier encastré, un placard à porte plane, des portes de placard blanches, un plan de travail en quartz, une crédence blanche, une crédence en carrelage métro, un mur marron, un sol en carrelage de porcelaine, des machines superposées, un sol gris et un plan de travail blanc.
Aménagement d'une très grande buanderie moderne multi-usage avec un évier encastré, un placard à porte plane, des portes de placard blanches, un plan de travail en quartz, une crédence blanche, une crédence en carrelage métro, un mur marron, un sol en carrelage de porcelaine, des machines superposées, un sol gris et un plan de travail blanc.

In the laundry room a bench, broom closet, and plenty of storage for organization were key. The fun tile floors carry into the bathroom where we used a wallpaper full of big, happy florals.

Inquire About Our Design Services
http://www.tiffanybrooksinteriors.com Inquire about our design services. Spaced designed by Tiffany Brooks
Photo 2019 Scripps Network, LLC.
Equipped and organized like a modern laundry center, the well-designed laundry room with top-notch appliances makes it easy to get chores done in a space that feels attractive and comfortable.
The large number of cabinets and drawers in the laundry room provide storage space for various laundry and pet supplies. The laundry room also offers lots of counterspace for folding clothes and getting household tasks done.

Exemple d'une buanderie linéaire bord de mer multi-usage et de taille moyenne avec un évier encastré, des portes de placard blanches, un plan de travail en quartz, un mur multicolore, un sol en bois brun, des machines superposées, un sol marron, un plan de travail blanc et un placard à porte shaker.

A quaint laundry room uses it's unique "Blueberry" cabinetry to spruce up a usually quiet space.
Exemple d'une petite buanderie parallèle craftsman dédiée avec un évier de ferme, un placard avec porte à panneau encastré, des portes de placard bleues, un plan de travail en quartz, un mur beige, un sol en carrelage de céramique, des machines côte à côte, un sol gris et un plan de travail blanc.
Exemple d'une petite buanderie parallèle craftsman dédiée avec un évier de ferme, un placard avec porte à panneau encastré, des portes de placard bleues, un plan de travail en quartz, un mur beige, un sol en carrelage de céramique, des machines côte à côte, un sol gris et un plan de travail blanc.
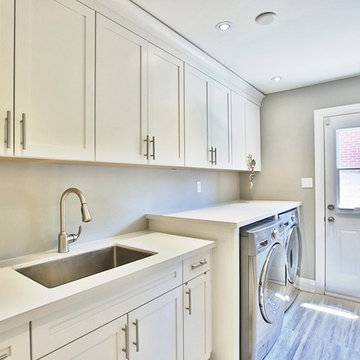
LaRae Starr
Idées déco pour une buanderie parallèle classique dédiée et de taille moyenne avec un évier encastré, un placard à porte shaker, des portes de placard blanches, un plan de travail en quartz, un mur beige, un sol en carrelage de céramique et des machines côte à côte.
Idées déco pour une buanderie parallèle classique dédiée et de taille moyenne avec un évier encastré, un placard à porte shaker, des portes de placard blanches, un plan de travail en quartz, un mur beige, un sol en carrelage de céramique et des machines côte à côte.

This spacious mudroom features a versatile and highly functional island with drawer storage, bench seating and Quartzite countertop. Stackable washer and dryer appliances proved extra laundry facilities for wet, muddy play cloths. Several cubby hole closets provide individual storage compartments for coats, shoes and backpacks with cabinets both under and over the open cubbies.
Carlos Vergara Photography

white laundry cabinets w/ deep sink
Réalisation d'une grande buanderie linéaire craftsman dédiée avec un évier 1 bac, un placard à porte shaker, des portes de placard blanches, un plan de travail en quartz, un mur gris, un sol en carrelage de céramique, des machines côte à côte, un sol noir et un plan de travail blanc.
Réalisation d'une grande buanderie linéaire craftsman dédiée avec un évier 1 bac, un placard à porte shaker, des portes de placard blanches, un plan de travail en quartz, un mur gris, un sol en carrelage de céramique, des machines côte à côte, un sol noir et un plan de travail blanc.

Inspiration pour une buanderie design avec un évier de ferme, un placard à porte shaker, des portes de placard bleues, un plan de travail en quartz, une crédence multicolore, une crédence en marbre, un mur bleu, un sol en carrelage de porcelaine et un sol blanc.

As part of a commission for a bespoke kitchen, we maximised this additional space for a utility boot room.
Idées déco pour une petite buanderie campagne avec un placard à porte shaker, des portes de placard blanches, un plan de travail en quartz, une crédence blanche, un mur blanc, un sol en bois brun, des machines côte à côte, un sol marron et un plan de travail blanc.
Idées déco pour une petite buanderie campagne avec un placard à porte shaker, des portes de placard blanches, un plan de travail en quartz, une crédence blanche, un mur blanc, un sol en bois brun, des machines côte à côte, un sol marron et un plan de travail blanc.

The true farmhouse kitchen. Mixing bold traditional colours, natural elements, shiplap and wooden beamed ceiling details, all make for the perfectly crafted farmhouse. Layering in a traditional farm house sink, and an industrial inspired metal hood fan adds charm and a curated feel to this traditional space. No compromise spared with storage, function or innovation.
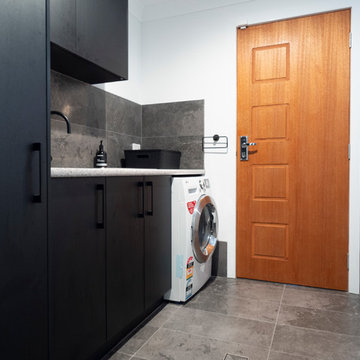
Idées déco pour une buanderie linéaire moderne dédiée et de taille moyenne avec un évier encastré, des portes de placard noires, un plan de travail en quartz, un mur blanc, un sol en carrelage de porcelaine, un lave-linge séchant, un sol gris et un plan de travail blanc.
Idées déco de buanderies avec un plan de travail en quartz
4