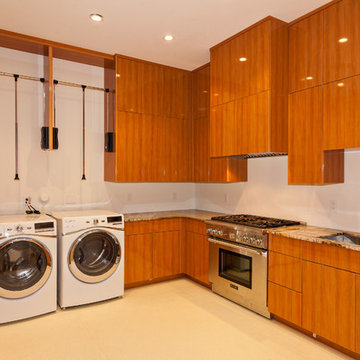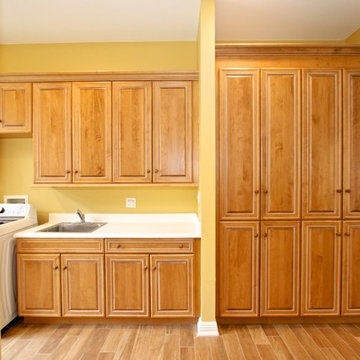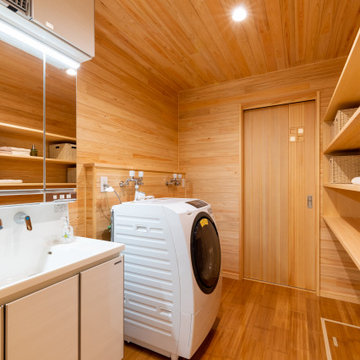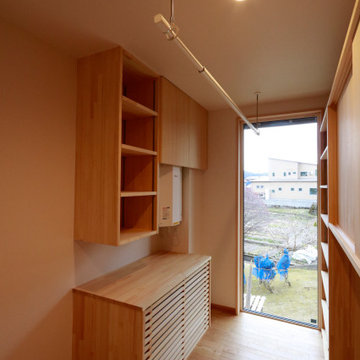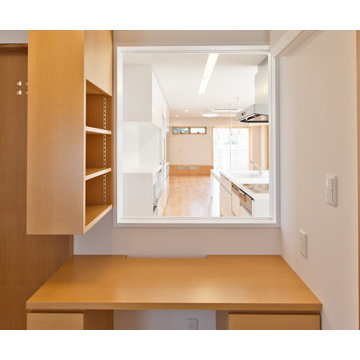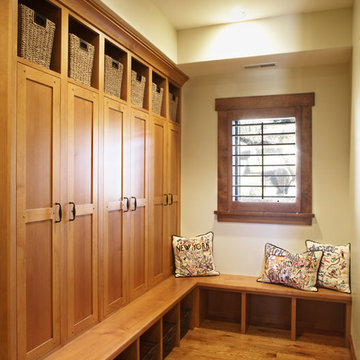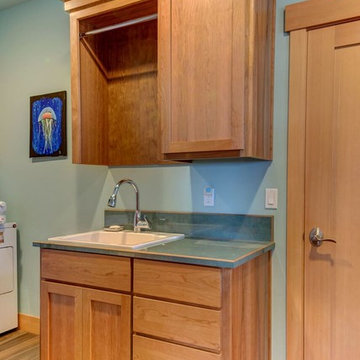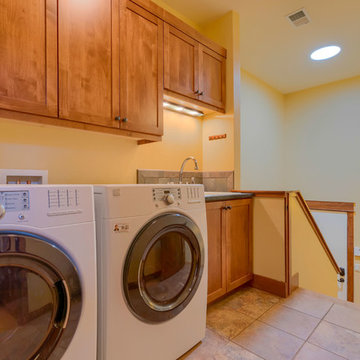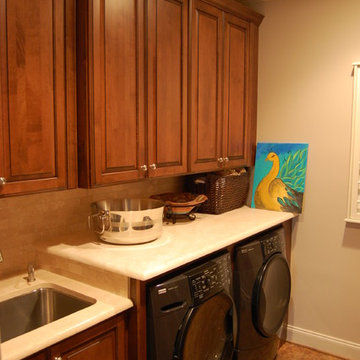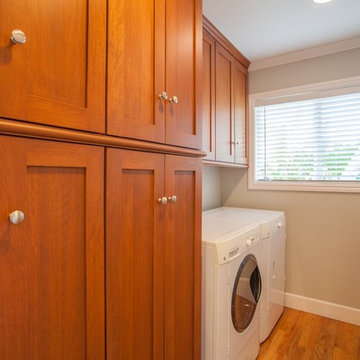Idées déco de buanderies de couleur bois
Trier par :
Budget
Trier par:Populaires du jour
221 - 240 sur 1 054 photos
1 sur 2
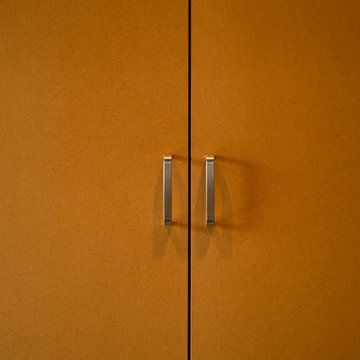
Josiah Zukowski
Exemple d'une buanderie parallèle moderne en bois clair multi-usage et de taille moyenne avec un évier posé, un placard à porte plane, un plan de travail en stratifié, un mur gris, sol en béton ciré et des machines côte à côte.
Exemple d'une buanderie parallèle moderne en bois clair multi-usage et de taille moyenne avec un évier posé, un placard à porte plane, un plan de travail en stratifié, un mur gris, sol en béton ciré et des machines côte à côte.
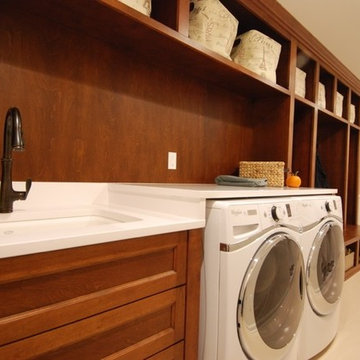
Inspiration pour une buanderie minimaliste avec un plan de travail en surface solide.
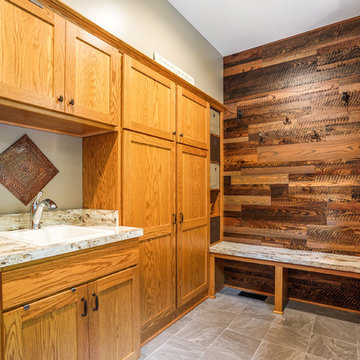
Cette photo montre une buanderie chic en bois brun dédiée et de taille moyenne avec un évier posé, un placard avec porte à panneau encastré, un plan de travail en quartz, un mur beige, des machines côte à côte, un sol beige et un plan de travail beige.
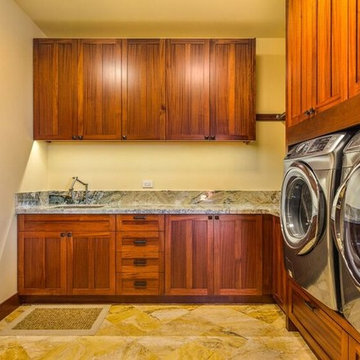
Exemple d'une grande buanderie craftsman en U et bois brun dédiée avec un évier encastré, un placard à porte shaker, un plan de travail en granite, un mur jaune et un sol en travertin.
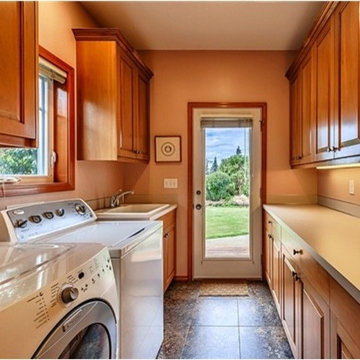
Beautiful, private 4500+ sq ft home on 2.5 acres, gorgeous landscape, raised veg. garden and mature fruit trees. Irrigation system supplied by well. 3BR/4B open floor plan with gourmet kitchen, master on main w/ 2 walk in closets plus wonderful adjoining library. Big family room and living room with propane fireplace. Large windows to enjoy garden and water views! Upstairs has 2 BR and full bath, large office and huge bonus room with plenty of storage. Great wine cellar for the wine enthusiast! - See more at: http://search.anacorteshomes.com/flyer.html?id=11009419&nbg=1&ln=536590#sthash.c6mWcZKh.dpuf
Jonathan Perez
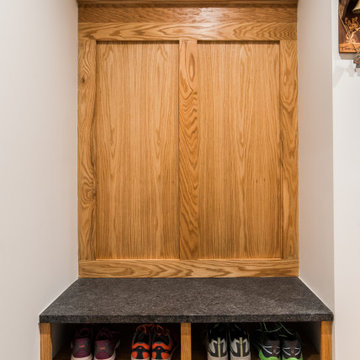
Cette photo montre une buanderie parallèle chic multi-usage et de taille moyenne.
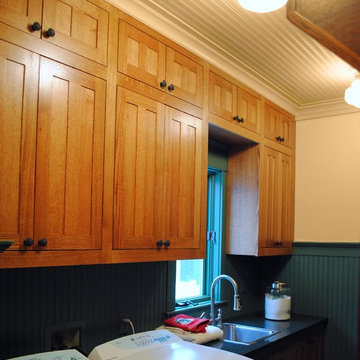
A. Polderman
Inspiration pour une grande buanderie parallèle rustique en bois brun dédiée avec un évier posé, un placard à porte shaker, un plan de travail en quartz modifié, un sol en carrelage de céramique, des machines côte à côte et un mur beige.
Inspiration pour une grande buanderie parallèle rustique en bois brun dédiée avec un évier posé, un placard à porte shaker, un plan de travail en quartz modifié, un sol en carrelage de céramique, des machines côte à côte et un mur beige.
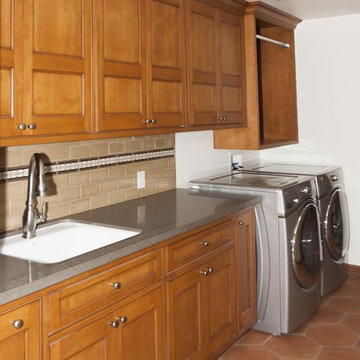
Very clean, Very classic Laundry room in a refurbished adobe house. Beaded Inset Construction
Idées déco pour une buanderie classique.
Idées déco pour une buanderie classique.
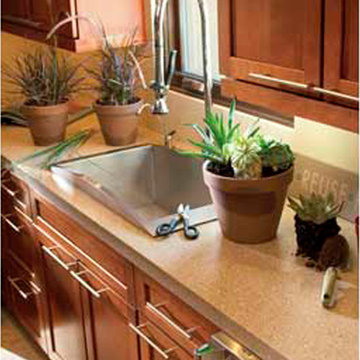
Available at The Decorating Center - Fine Waypoint Laundry and Craft Room Cabinetry - Cherry - Chocolate Glaze
Cette image montre une buanderie en bois brun.
Cette image montre une buanderie en bois brun.
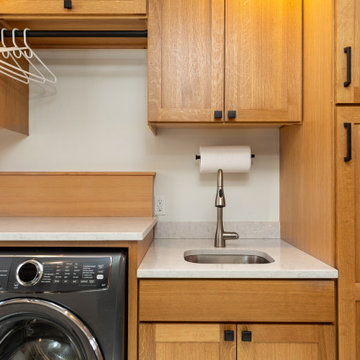
This beautiful custom home located in Stowe, will serve as a primary residence for our wonderful clients and there family for years to come. With expansive views of Mt. Mansfield and Stowe Mountain Resort, this is the quintessential year round ski home. We worked closely with Bensonwood, who provided us with the beautiful timber frame elements as well as the high performance shell package.
Durable Western Red Cedar on the exterior will provide long lasting beauty and weather resistance. Custom interior builtins, Masonry, Cabinets, Mill Work, Doors, Wine Cellar, Bunk Beds and Stairs help to celebrate our talented in house craftsmanship.
Landscaping and hardscape Patios, Walkways and Terrace’s, along with the fire pit and gardens will insure this magnificent property is enjoyed year round.
Idées déco de buanderies de couleur bois
12
