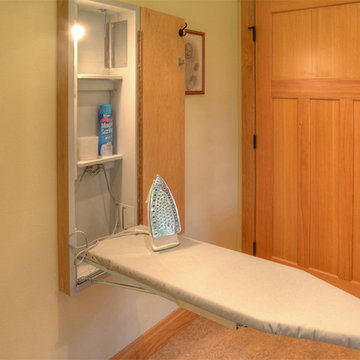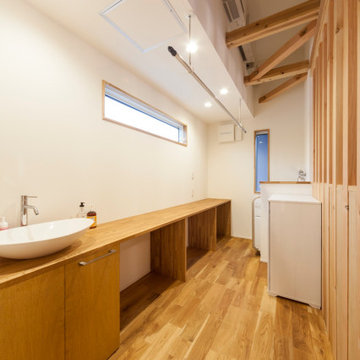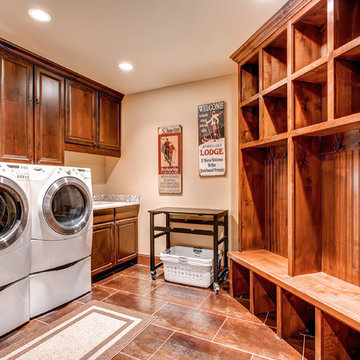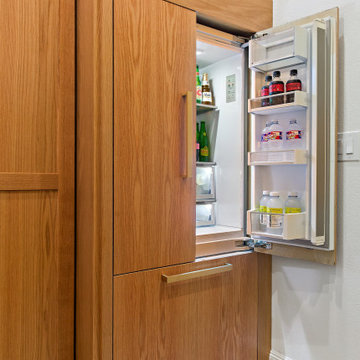Idées déco de buanderies de couleur bois
Trier par :
Budget
Trier par:Populaires du jour
81 - 100 sur 1 055 photos
1 sur 2
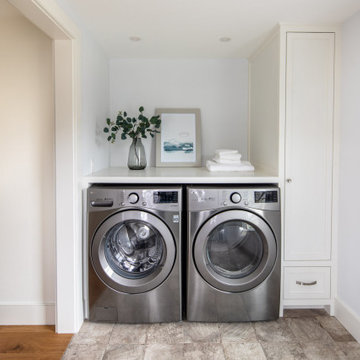
Cette photo montre une petite buanderie linéaire bord de mer dédiée avec des machines côte à côte, un mur bleu, un sol multicolore, un plan de travail blanc, un placard avec porte à panneau encastré, des portes de placard blanches, un plan de travail en bois et un sol en carrelage de céramique.
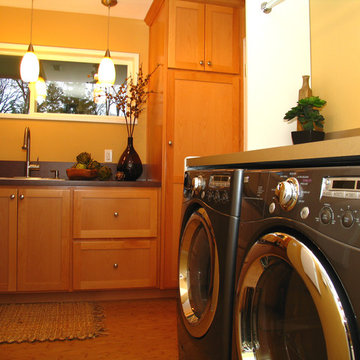
This was a quick remodel of a 50's Ranch Laundry and Pantry Room. Proper space planning, lighting and cost-effective materials turned an dilapidated grey space into a colorful, highly functional, happy place to do laundry, put away groceries or prep for a party off of the main kitchen!
For more exciting interior design projects visit our website: https://wendyobrienid.com.
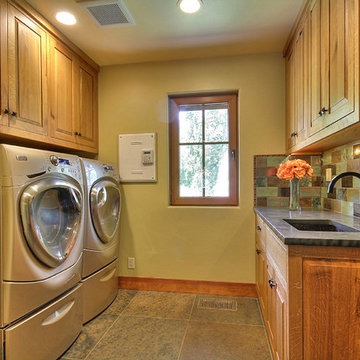
Cette image montre une buanderie craftsman en bois brun dédiée avec un évier encastré, un placard avec porte à panneau surélevé, un plan de travail en surface solide, un sol en ardoise et des machines côte à côte.
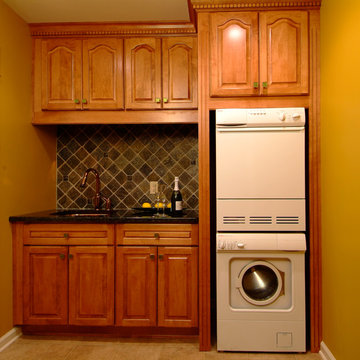
Idées déco pour une buanderie parallèle classique en bois brun avec un placard, un évier encastré, un placard avec porte à panneau surélevé, un plan de travail en granite et des machines superposées.
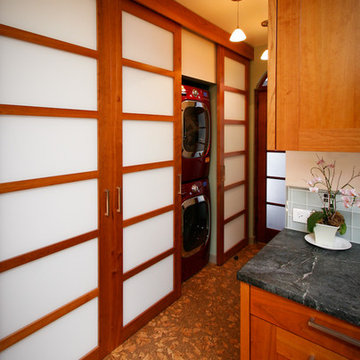
Sliding Shoji Screens for closets or room dividers.
Idées déco pour une buanderie asiatique.
Idées déco pour une buanderie asiatique.
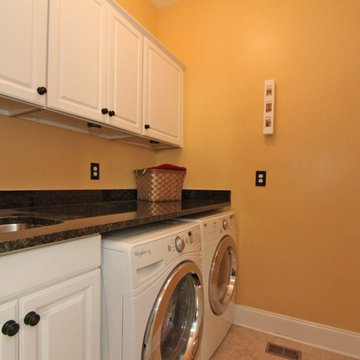
Move right into this exquisite Mediterranean style home! You will be delighted with the gorgeous pecan door, step inside to the spacious foyer and see the travertine floors that are throughout the majority of the living space, doorways with arch detail, and curved staircase with wrought iron spindles. The formal dining room is open to the kitchen and offer a beautiful chandelier. The living room offers a plush carpet, two ceiling fans, a gas fireplace with stone surround and a distressed mantle. The galley style kitchen is open and features glazed cabinets & drawers, granite counters, stainless appliances, wine cooler, dual embedded sink, eat at bars with lights, a gas range with a hood, pot filler, pantry, breakfast area, & more. The breakfast area offers French doors to front porch.
Home office features a French door entrance with an open closet for storage. The Sunroom is the perfect place to spend the afternoon reading. Downstairs also offers a bedroom with an en suite bathroom, carpeting, elaborate vanity, tub and shower combo, walk in closet, and linen closet. The powder bath has a great vanity with tile floor, pretty mirror and fixtures. The master suite is a private retreat with a huge room and sitting area space, dual closets, gorgeous bath with stone floors, two sided gas fireplace ceiling fans, oversized dual vanity with lots of storage, walk in closet, large soaking tub, and a wonderful tile shower. Bedroom three has a Juliet balcony, large walk in closet, and private access to the upstairs hall bath. Bedroom four is a great size with good closet space. The upstairs bathroom offers a dual vanity, tile floors, linen closet, and a tub and shower combo. Upstairs you will also discover a spacious loft area and a sun deck that overlooks the private backyard. The laundry room has tile floors, cabinets, and a sink. The huge media room is the perfect man cave or could make an additional bedroom. The private yard is wooded and features a living fence and a privacy fence, palm trees, a covered deck, patio, fire pit, and more. Throughout the home you will find plantation shutters, ceiling fans, and recessed lights. Beresford Hall is a prestigious, gated community located off of Clements Ferry Road. Enjoy the community deep-water dock and boat ramp, crabbing dock, infinity style salt-water swimming pool, full size basketball court, numerous play parks and 8 miles of sidewalks and nature trails. You are minutes away from Daniel Island and Mt Pleasant where you will enjoy great dining and shopping.
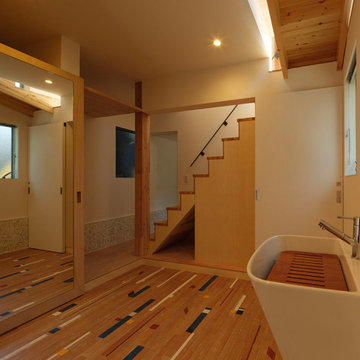
【ファミリークローゼット】
1階玄関入ってすぐのスペースです。
写真左の鏡の中にガス乾燥機と洗濯機。鏡の横に浴室。
右の扉がトイレ。
スロップシンクの手前に家族のクローゼットがまとまっています。
Aménagement d'une buanderie.
Aménagement d'une buanderie.
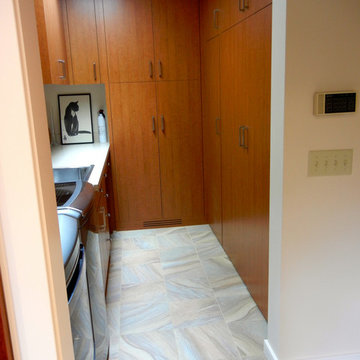
Minneapolis Interior Designer
Edina MN Laundry Room Interior Design After
Inspiration pour une buanderie parallèle design en bois brun de taille moyenne avec un placard, un placard à porte plane, un plan de travail en quartz, un mur beige, un sol en carrelage de céramique et des machines côte à côte.
Inspiration pour une buanderie parallèle design en bois brun de taille moyenne avec un placard, un placard à porte plane, un plan de travail en quartz, un mur beige, un sol en carrelage de céramique et des machines côte à côte.
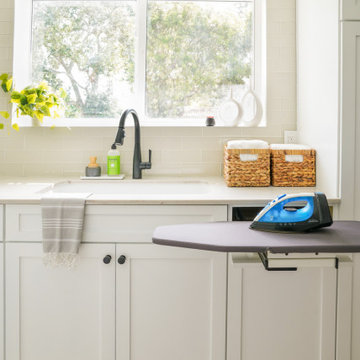
Miami Modern Design Bathrooms and Laundry Room - Interior Designers - Specialized in Renovations
Idées déco pour une buanderie moderne.
Idées déco pour une buanderie moderne.
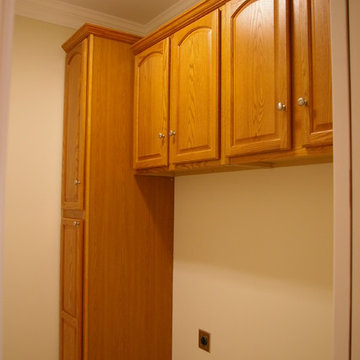
Full wall height cabinets offer storage for your taller items in this Mudroom/Laundry room combination.
Réalisation d'une buanderie linéaire tradition en bois brun multi-usage et de taille moyenne avec un placard avec porte à panneau surélevé, un mur beige, un sol en carrelage de céramique et des machines côte à côte.
Réalisation d'une buanderie linéaire tradition en bois brun multi-usage et de taille moyenne avec un placard avec porte à panneau surélevé, un mur beige, un sol en carrelage de céramique et des machines côte à côte.
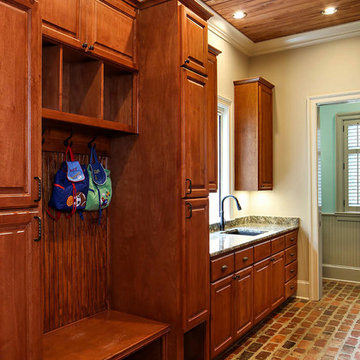
Melissa Oivanki/Oivanki Photography
Réalisation d'une grande buanderie parallèle tradition en bois brun multi-usage avec un évier encastré, un plan de travail en granite, un mur beige, un sol en brique et des machines côte à côte.
Réalisation d'une grande buanderie parallèle tradition en bois brun multi-usage avec un évier encastré, un plan de travail en granite, un mur beige, un sol en brique et des machines côte à côte.

This prairie home tucked in the woods strikes a harmonious balance between modern efficiency and welcoming warmth.
The laundry space is designed for convenience and seamless organization by being cleverly concealed behind elegant doors. This practical design ensures that the laundry area remains tidy and out of sight when not in use.
---
Project designed by Minneapolis interior design studio LiLu Interiors. They serve the Minneapolis-St. Paul area, including Wayzata, Edina, and Rochester, and they travel to the far-flung destinations where their upscale clientele owns second homes.
For more about LiLu Interiors, see here: https://www.liluinteriors.com/
To learn more about this project, see here:
https://www.liluinteriors.com/portfolio-items/north-oaks-prairie-home-interior-design/
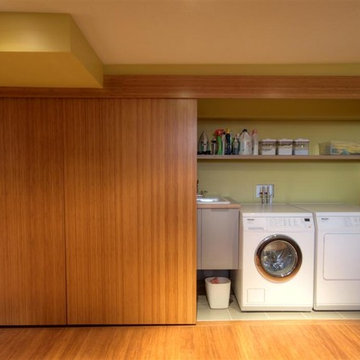
Laundry room. Photo by Renovation Design Group. All rights reserved.
Cette photo montre une buanderie tendance.
Cette photo montre une buanderie tendance.
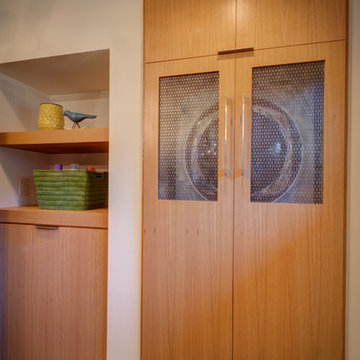
Sid Levin
Revolution Design Build
Réalisation d'une buanderie vintage en bois brun avec un placard, un placard à porte plane et des machines superposées.
Réalisation d'une buanderie vintage en bois brun avec un placard, un placard à porte plane et des machines superposées.
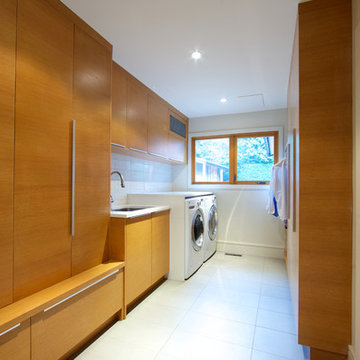
The design of this dedicated laundry room ties into the rest of the house with custom flat panel cabinetry, white subway tile backsplash, and side-by-side washer and dryer.
Design: One SEED Architecture + Interiors Photo Credit: Brice Ferre
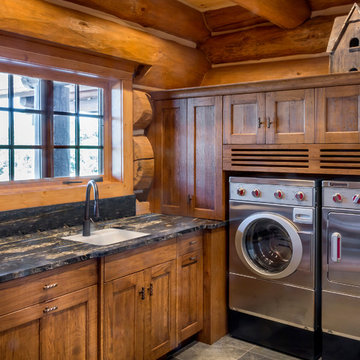
Great views from this beautiful and efficient laundry room.
Réalisation d'une grande buanderie chalet en L et bois brun dédiée avec un évier encastré, un placard avec porte à panneau encastré, un plan de travail en granite, un sol en ardoise et des machines côte à côte.
Réalisation d'une grande buanderie chalet en L et bois brun dédiée avec un évier encastré, un placard avec porte à panneau encastré, un plan de travail en granite, un sol en ardoise et des machines côte à côte.
Idées déco de buanderies de couleur bois
5
