Idées déco de buanderies en bois foncé
Trier par :
Budget
Trier par:Populaires du jour
261 - 280 sur 2 175 photos
1 sur 2

Our client approached us while he was in the process of purchasing his ½ lot detached unit in Hermosa Beach. He was drawn to a design / build approach because although he has great design taste, as a busy professional he didn’t have the time or energy to manage every detail involved in a home remodel. The property had been used as a rental unit and was in need of TLC. By bringing us onto the project during the purchase we were able to help assess the true condition of the home. Built in 1976, the 894 sq. ft. home had extensive termite and dry rot damage from years of neglect. The project required us to reframe the home from the inside out.
To design a space that your client will love you really need to spend time getting to know them. Our client enjoys entertaining small groups. He has a custom turntable and considers himself a mixologist. We opened up the space, space-planning for his custom turntable, to make it ideal for entertaining. The wood floor is reclaimed wood from manufacturing facilities. The reframing work also allowed us to make the roof a deck with an ocean view. The home is now a blend of the latest design trends and vintage elements and our client couldn’t be happier!
View the 'before' and 'after' images of this project at:
http://www.houzz.com/discussions/4189186/bachelors-whole-house-remodel-in-hermosa-beach-ca-part-1
http://www.houzz.com/discussions/4203075/m=23/bachelors-whole-house-remodel-in-hermosa-beach-ca-part-2
http://www.houzz.com/discussions/4216693/m=23/bachelors-whole-house-remodel-in-hermosa-beach-ca-part-3
Features: subway tile, reclaimed wood floors, quartz countertops, bamboo wood cabinetry, Ebony finish cabinets in kitchen
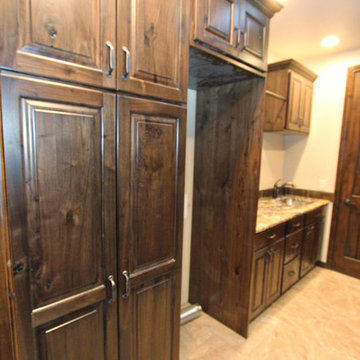
A large custom laundry room done in beautiful dark walnut cabinets, with granite countertops, under cabinet lighting, a stainless steel sink, and rods for hanging clothes.
Lisa Brown (photographer)

Designer: Julie Mausolf
Contractor: Bos Homes
Photography: Alea Paul
Réalisation d'une petite buanderie linéaire tradition en bois foncé avec un placard avec porte à panneau encastré, un plan de travail en quartz modifié, une crédence multicolore, un placard, un évier posé, un mur beige, un sol en linoléum et des machines côte à côte.
Réalisation d'une petite buanderie linéaire tradition en bois foncé avec un placard avec porte à panneau encastré, un plan de travail en quartz modifié, une crédence multicolore, un placard, un évier posé, un mur beige, un sol en linoléum et des machines côte à côte.

KuDa Photography
Aménagement d'une grande buanderie moderne en bois foncé dédiée avec un évier posé, un placard à porte shaker, un plan de travail en quartz modifié, un mur beige, un sol en bois brun et des machines côte à côte.
Aménagement d'une grande buanderie moderne en bois foncé dédiée avec un évier posé, un placard à porte shaker, un plan de travail en quartz modifié, un mur beige, un sol en bois brun et des machines côte à côte.
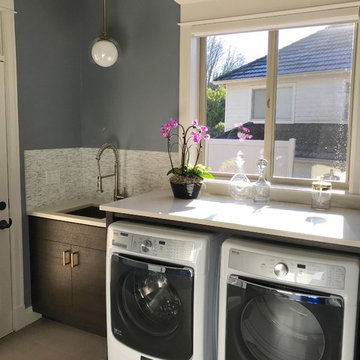
Laundry. Rebuild LLC
Idées déco pour une buanderie linéaire contemporaine en bois foncé dédiée et de taille moyenne avec un évier encastré, un placard avec porte à panneau encastré, un plan de travail en quartz modifié, un sol en carrelage de porcelaine, des machines côte à côte et un sol beige.
Idées déco pour une buanderie linéaire contemporaine en bois foncé dédiée et de taille moyenne avec un évier encastré, un placard avec porte à panneau encastré, un plan de travail en quartz modifié, un sol en carrelage de porcelaine, des machines côte à côte et un sol beige.

Idées déco pour une buanderie parallèle contemporaine en bois foncé dédiée avec un évier posé, un placard à porte plane, une crédence blanche, un mur blanc, parquet clair et un plan de travail blanc.
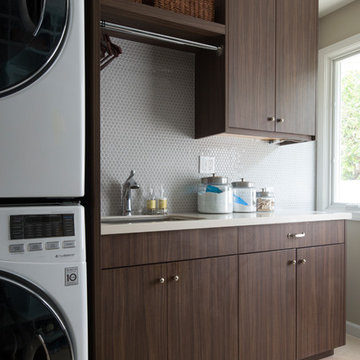
This simple but effective laundry room provides a dedicated space for washing, folding and organizing clothes. Features include an integrated sink, adjustable cabinet shelving, recessed lighting and a hanging rod.

Inspiration pour une très grande buanderie linéaire traditionnelle en bois foncé dédiée avec un évier de ferme, un placard avec porte à panneau surélevé, un plan de travail en granite, un mur blanc, un sol en vinyl, des machines côte à côte et un sol beige.

Idées déco pour une très grande buanderie parallèle montagne en bois foncé dédiée avec un évier 1 bac, un placard avec porte à panneau encastré, un plan de travail en quartz modifié, un mur blanc, un sol en linoléum et des machines superposées.
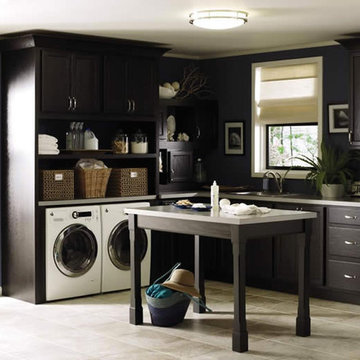
Idées déco pour une buanderie craftsman en L et bois foncé dédiée et de taille moyenne avec un évier encastré, un placard à porte plane, un mur bleu, un sol en carrelage de céramique, des machines côte à côte et un sol gris.
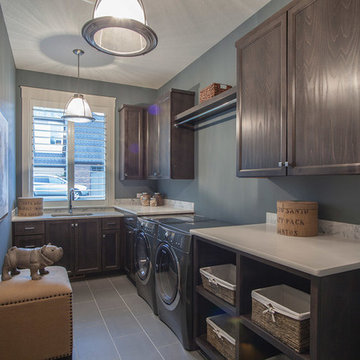
The Finleigh - Transitional Craftsman in Vancouver, Washington by Cascade West Development Inc.
A luxurious and spacious main level master suite with an incredible sized master bath and closet, along with a main floor guest Suite make life easy both today and well into the future.
Today’s busy lifestyles demand some time in the warm and cozy Den located close to the front door, to catch up on the latest news, pay a few bills or take the day and work from home.
Cascade West Facebook: https://goo.gl/MCD2U1
Cascade West Website: https://goo.gl/XHm7Un
These photos, like many of ours, were taken by the good people of ExposioHDR - Portland, Or
Exposio Facebook: https://goo.gl/SpSvyo
Exposio Website: https://goo.gl/Cbm8Ya
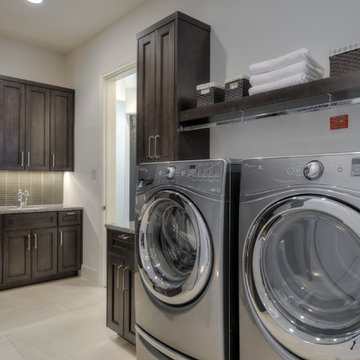
Idée de décoration pour une buanderie tradition en L et bois foncé dédiée et de taille moyenne avec un évier encastré, un placard à porte plane, un plan de travail en granite, un mur blanc, un sol en carrelage de céramique et des machines côte à côte.
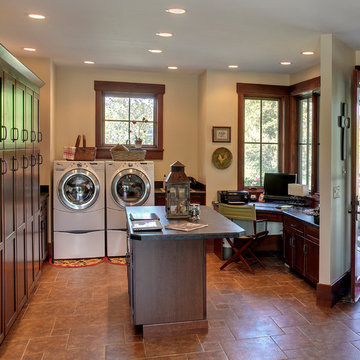
Helman Sechrist Architecture
Inspiration pour une buanderie rustique en bois foncé multi-usage avec des machines côte à côte.
Inspiration pour une buanderie rustique en bois foncé multi-usage avec des machines côte à côte.
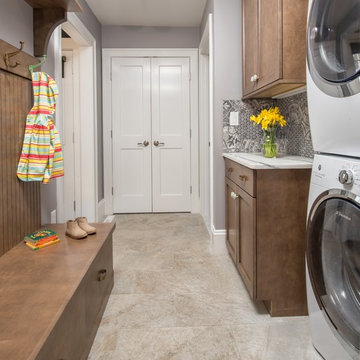
Our team helped a growing family transform their recent house purchase into a home they love. Working with architect Tom Downer of Downer Associates, we opened up a dark Cape filled with small rooms and heavy paneling to create a free-flowing, airy living space. The “new” home features a relocated and updated kitchen, additional baths, a master suite, mudroom and first floor laundry – all within the original footprint.
Photo: Mary Prince Photography

Interior Design by others.
French country chateau, Villa Coublay, is set amid a beautiful wooded backdrop. Native stone veneer with red brick accents, stained cypress shutters, and timber-framed columns and brackets add to this estate's charm and authenticity.
A twelve-foot tall family room ceiling allows for expansive glass at the southern wall taking advantage of the forest view and providing passive heating in the winter months. A largely open plan design puts a modern spin on the classic French country exterior creating an unexpected juxtaposition, inspiring awe upon entry.
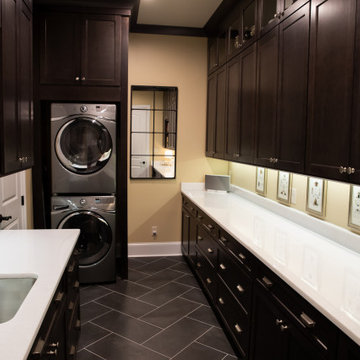
When in need of more space, have a Multipurpose utility room built to your specific needs. This room has plenty of counter space as well as cabinetry for storage.
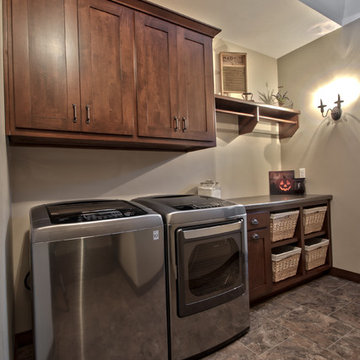
Photographer: Katherine Brannaman
Idées déco pour une buanderie linéaire classique en bois foncé dédiée et de taille moyenne avec un placard à porte shaker, un plan de travail en stratifié, un mur beige, un sol en carrelage de céramique et des machines côte à côte.
Idées déco pour une buanderie linéaire classique en bois foncé dédiée et de taille moyenne avec un placard à porte shaker, un plan de travail en stratifié, un mur beige, un sol en carrelage de céramique et des machines côte à côte.
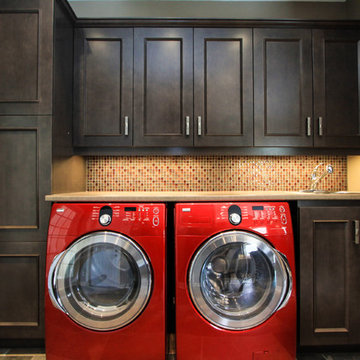
Nat Kay, http://www.natkay.com/
Idée de décoration pour une buanderie linéaire tradition en bois foncé multi-usage et de taille moyenne avec un évier 1 bac, un placard à porte shaker, un mur beige, un plan de travail en stratifié, un sol en carrelage de porcelaine et des machines côte à côte.
Idée de décoration pour une buanderie linéaire tradition en bois foncé multi-usage et de taille moyenne avec un évier 1 bac, un placard à porte shaker, un mur beige, un plan de travail en stratifié, un sol en carrelage de porcelaine et des machines côte à côte.
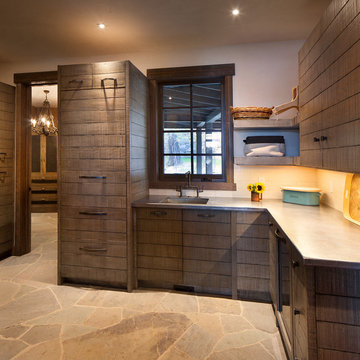
Located on the pristine Glenn Lake in Eureka, Montana, Robertson Lake House was designed for a family as a summer getaway. The design for this retreat took full advantage of an idyllic lake setting. With stunning views of the lake and all the wildlife that inhabits the area it was a perfect platform to use large glazing and create fun outdoor spaces.
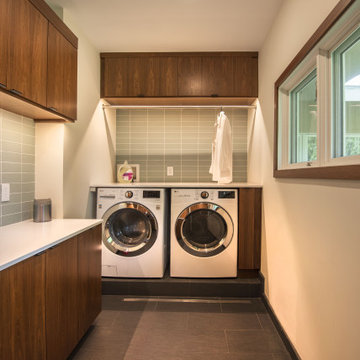
Cette photo montre une buanderie rétro en L et bois foncé avec un placard à porte plane, un mur gris, des machines côte à côte, un sol noir et un plan de travail blanc.
Idées déco de buanderies en bois foncé
14