Idées déco de buanderies en bois foncé
Trier par :
Budget
Trier par:Populaires du jour
301 - 320 sur 2 176 photos
1 sur 2
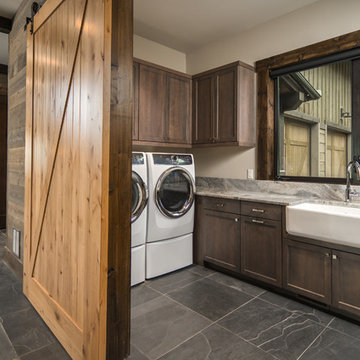
Cette image montre une buanderie chalet en bois foncé dédiée avec un évier de ferme, un placard à porte shaker, un mur beige, des machines côte à côte, un sol gris et un plan de travail gris.
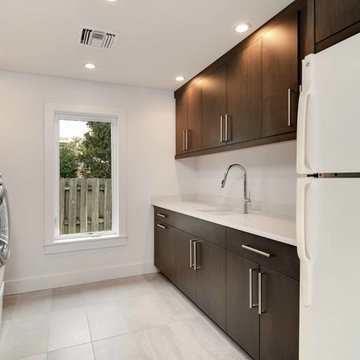
Inspiration pour une buanderie parallèle minimaliste en bois foncé dédiée et de taille moyenne avec un évier encastré, un placard à porte plane, un plan de travail en quartz modifié, un mur blanc, un sol en carrelage de porcelaine et des machines côte à côte.
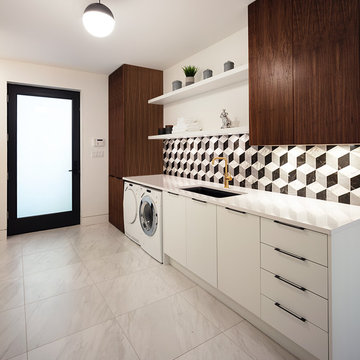
Constructed for aging-in-place, the width of hallways, room sizes and room entries conform with Certified Aging In Place (CAPS) design standards.
Laundry room with side by side washer and dryer with art deco inspired Marvel Multicolor "Cold Esagono" backsplash and 14 ft mudroom countertop with under-mount sink.

This 6,000sf luxurious custom new construction 5-bedroom, 4-bath home combines elements of open-concept design with traditional, formal spaces, as well. Tall windows, large openings to the back yard, and clear views from room to room are abundant throughout. The 2-story entry boasts a gently curving stair, and a full view through openings to the glass-clad family room. The back stair is continuous from the basement to the finished 3rd floor / attic recreation room.
The interior is finished with the finest materials and detailing, with crown molding, coffered, tray and barrel vault ceilings, chair rail, arched openings, rounded corners, built-in niches and coves, wide halls, and 12' first floor ceilings with 10' second floor ceilings.
It sits at the end of a cul-de-sac in a wooded neighborhood, surrounded by old growth trees. The homeowners, who hail from Texas, believe that bigger is better, and this house was built to match their dreams. The brick - with stone and cast concrete accent elements - runs the full 3-stories of the home, on all sides. A paver driveway and covered patio are included, along with paver retaining wall carved into the hill, creating a secluded back yard play space for their young children.
Project photography by Kmieick Imagery.

Inspiration pour une très grande buanderie design en U et bois foncé multi-usage avec un placard à porte plane, un mur beige, un sol en carrelage de porcelaine et des machines superposées.
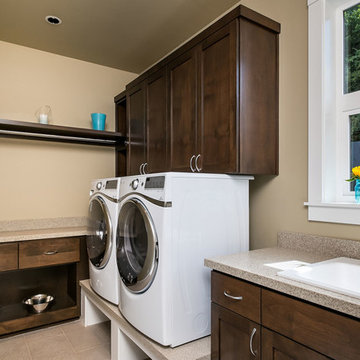
KuDa Photography
Idées déco pour une grande buanderie moderne en bois foncé dédiée avec un évier posé, un placard à porte shaker, un plan de travail en quartz modifié, un mur beige, un sol en carrelage de porcelaine et des machines côte à côte.
Idées déco pour une grande buanderie moderne en bois foncé dédiée avec un évier posé, un placard à porte shaker, un plan de travail en quartz modifié, un mur beige, un sol en carrelage de porcelaine et des machines côte à côte.

Cette photo montre une buanderie chic en bois foncé dédiée et de taille moyenne avec un évier encastré, un placard à porte shaker, un plan de travail en granite, un mur beige, un sol en ardoise, des machines superposées et un sol multicolore.
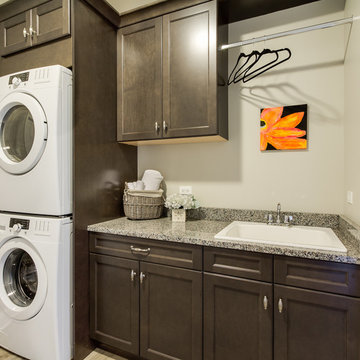
Inspiration pour une buanderie linéaire traditionnelle en bois foncé multi-usage et de taille moyenne avec un évier posé, un placard avec porte à panneau encastré, un plan de travail en granite, un sol en carrelage de porcelaine et des machines superposées.
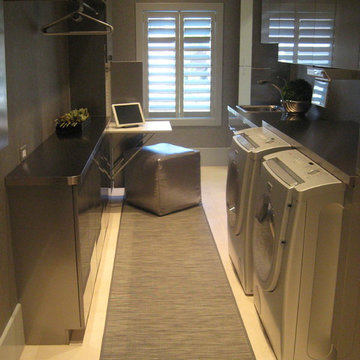
Idée de décoration pour une petite buanderie parallèle design en bois foncé dédiée avec un évier posé, un placard à porte plane, un mur gris, un sol en carrelage de porcelaine, des machines côte à côte, un sol beige et un plan de travail marron.

When the former laundry walls were demo'ed and that space was incorporated into the kitchen another solution for laundry and storage had to be designed. This is the result, a stackable washer/dryer with an open pantry with chrome roll-out trays. All behind attractive bi-fold doors in the corner of the kitchen.
Jake Dean Photography
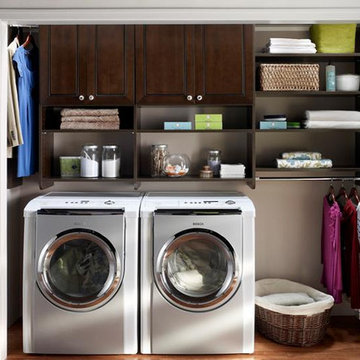
Cette photo montre une petite buanderie linéaire tendance en bois foncé avec un placard, un placard avec porte à panneau surélevé, un mur beige, un sol en bois brun, des machines côte à côte et un sol marron.
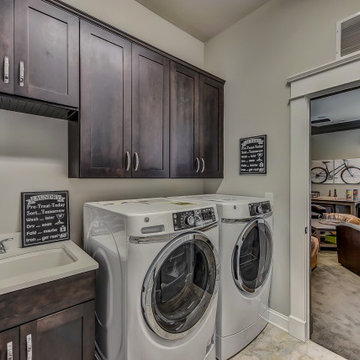
A laundry room in Charlotte with Dark wood cabinets.
Réalisation d'une buanderie parallèle en bois foncé dédiée et de taille moyenne avec un évier encastré, un placard avec porte à panneau encastré et des machines côte à côte.
Réalisation d'une buanderie parallèle en bois foncé dédiée et de taille moyenne avec un évier encastré, un placard avec porte à panneau encastré et des machines côte à côte.
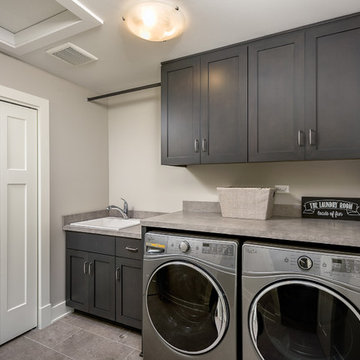
Our 4553 sq. ft. model currently has the latest smart home technology including a Control 4 centralized home automation system that can control lights, doors, temperature and more. This second story bathroom has everything you need including the ability to hold a full size washer and dryer, a hanging rack and laundry sink. In addition a vellux ceiling light to help bring natural light throughout the day.
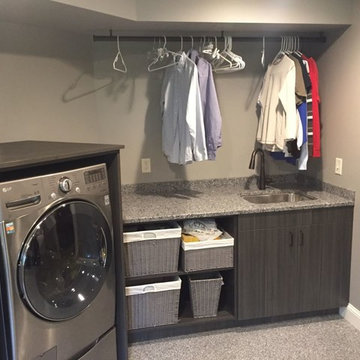
A base cabinet to the right of the washer and dryer can be used for laundry supply storage with a hanging area for clean clothes above. Learn more about custom organization at www.closetsforlife.com.
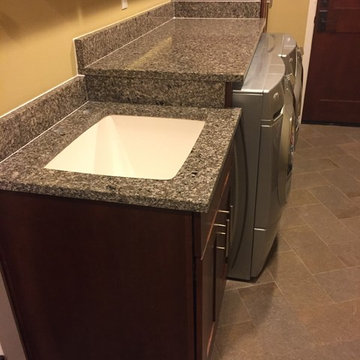
Exemple d'une buanderie parallèle tendance en bois foncé dédiée et de taille moyenne avec un évier encastré, un placard à porte shaker, un plan de travail en granite, un mur jaune, un sol en carrelage de porcelaine, des machines côte à côte et un sol beige.
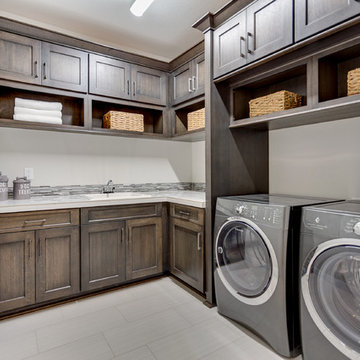
Idées déco pour une buanderie contemporaine en L et bois foncé dédiée et de taille moyenne avec un évier posé, un placard à porte shaker, un mur blanc, un sol en carrelage de porcelaine, des machines côte à côte et un sol beige.
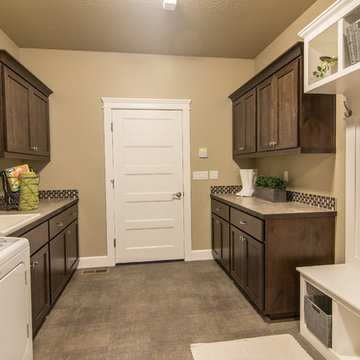
Exemple d'une grande buanderie parallèle chic en bois foncé multi-usage avec un évier posé, un placard à porte shaker, un plan de travail en stratifié, un mur gris, un sol en vinyl et des machines côte à côte.
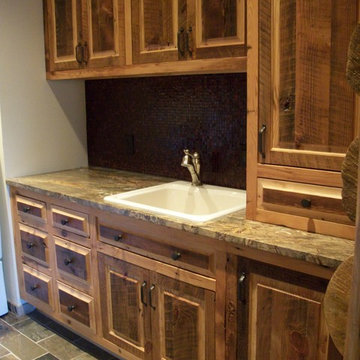
Laundry Room
Inspiration pour une buanderie parallèle chalet en bois foncé multi-usage et de taille moyenne avec un évier posé, un plan de travail en granite, un mur beige, un sol en calcaire et un placard avec porte à panneau surélevé.
Inspiration pour une buanderie parallèle chalet en bois foncé multi-usage et de taille moyenne avec un évier posé, un plan de travail en granite, un mur beige, un sol en calcaire et un placard avec porte à panneau surélevé.
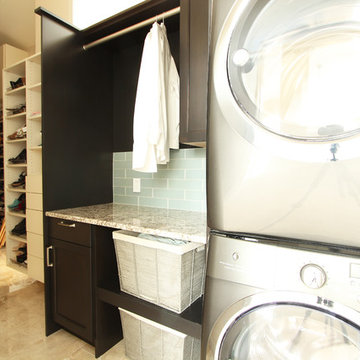
Idée de décoration pour une petite buanderie linéaire tradition en bois foncé multi-usage avec un placard avec porte à panneau encastré, un plan de travail en granite, un mur beige, un sol en travertin, des machines côte à côte, un sol beige et un plan de travail beige.
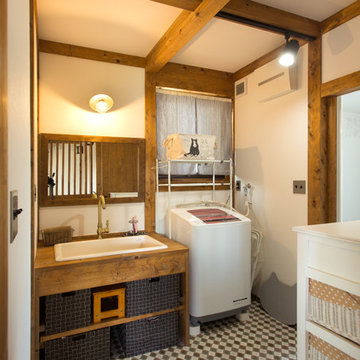
Aménagement d'une buanderie asiatique en bois foncé avec un évier posé, un placard sans porte, un plan de travail en bois, un mur blanc, un sol multicolore, un plan de travail marron et un lave-linge séchant.
Idées déco de buanderies en bois foncé
16