Idées déco de buanderies
Trier par :
Budget
Trier par:Populaires du jour
81 - 100 sur 1 462 photos
1 sur 2
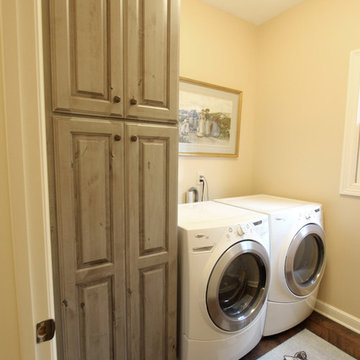
This laundry room was updated with a Utility 24”x90”x24” Medallion Gold Series, Rushmore Raised Panel Door, Knotty Alder Wood, Full Overlay in Peppercorn Finish cabinet.
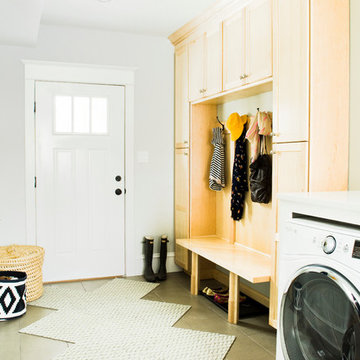
Réalisation d'une buanderie tradition en bois clair de taille moyenne et multi-usage avec un placard à porte shaker, un mur blanc, un sol en carrelage de céramique et des machines côte à côte.
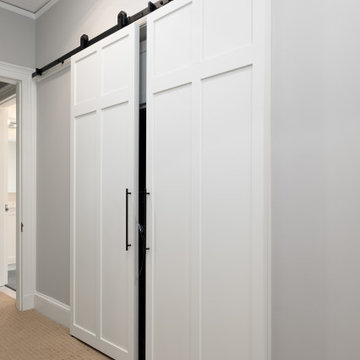
As part of re configuring the second floor, we moved the entrance to the master suite and added this sliding door to a laundry area. Now there are three bathrooms on the second floor and the laundry can be accessed without entering the master bedroom. Peaceful enjoyment ensued...
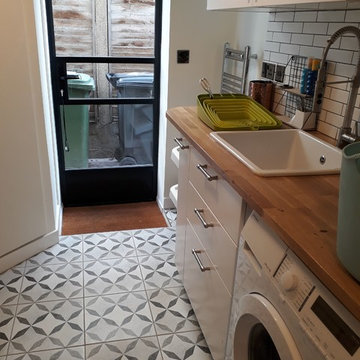
Idée de décoration pour une petite buanderie parallèle design avec un placard, un évier de ferme, un plan de travail en bois, un mur blanc, un sol en carrelage de céramique, un lave-linge séchant, un sol gris et un plan de travail multicolore.
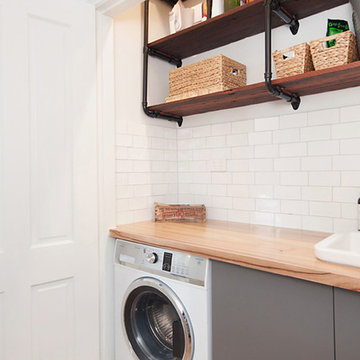
This client wanted to maximise the natural light and feeling of space within the kitchen design with an open plan layout. By keeping the benchtops light and minimizing the amount of overhead units the kitchen has retained an airy feel. The white tall & wall kitchen cabinets add to this feeling along with gorgeous plantation shutters and a classic butler's sink.
Featuring a combination of Dulux Malay Grey and Dulux Half Lexicon 2 pack painted doors.
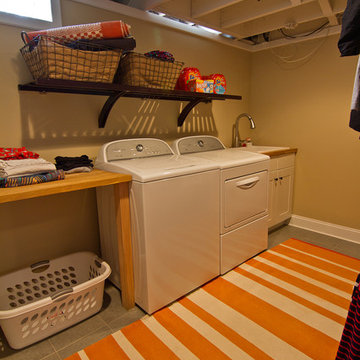
Boardman Construction
Inspiration pour une petite buanderie parallèle traditionnelle dédiée avec un évier posé, un placard avec porte à panneau encastré, des portes de placard blanches, un plan de travail en bois, un mur beige, un sol en carrelage de porcelaine et des machines côte à côte.
Inspiration pour une petite buanderie parallèle traditionnelle dédiée avec un évier posé, un placard avec porte à panneau encastré, des portes de placard blanches, un plan de travail en bois, un mur beige, un sol en carrelage de porcelaine et des machines côte à côte.
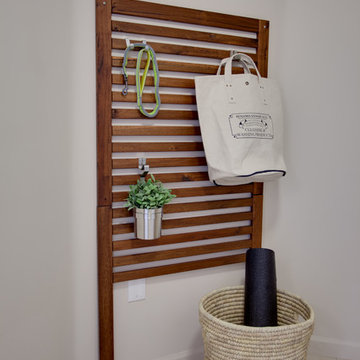
James Stewart
Aménagement d'une petite buanderie linéaire contemporaine dédiée avec un mur beige, un sol en carrelage de porcelaine et des machines superposées.
Aménagement d'une petite buanderie linéaire contemporaine dédiée avec un mur beige, un sol en carrelage de porcelaine et des machines superposées.

David Merrick
Réalisation d'une buanderie bohème en L et bois brun multi-usage et de taille moyenne avec un évier de ferme, un placard sans porte, un plan de travail en bois, un mur vert, sol en béton ciré et des machines côte à côte.
Réalisation d'une buanderie bohème en L et bois brun multi-usage et de taille moyenne avec un évier de ferme, un placard sans porte, un plan de travail en bois, un mur vert, sol en béton ciré et des machines côte à côte.
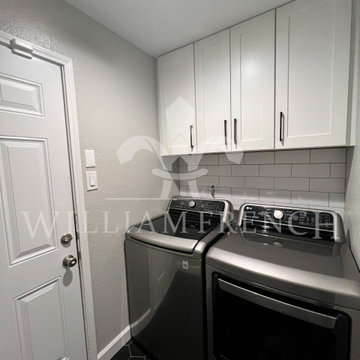
Aménagement d'une petite buanderie linéaire moderne dédiée avec un placard à porte shaker, des portes de placard blanches, une crédence blanche, une crédence en carrelage métro, un mur gris, un sol en carrelage de porcelaine, des machines côte à côte et un sol noir.
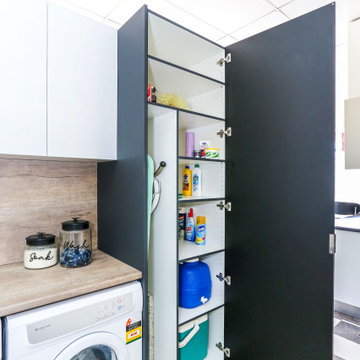
Colour matched edging to internal surfaces gives a finished appearance to cabinetry when doors are closed, no colour contrasts in reveals or door spacing.
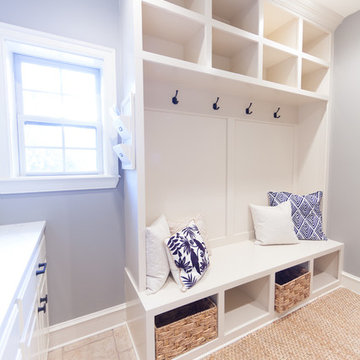
Design Actually repurposed the old laundry room into a spectacular mudroom for the family. The build team gave the walls a fresh coat of paint in Sherwin Williams, SW0023 Pewter Tankard to match the new laundry room, and custom built the wall unit complete with cubbies for additional storage. Beth added hooks to hang backpacks, purses, and coats. Since no room is complete without accessories, she donned the bench with fun, decorative pillows. With geometric shapes and pops of color, this room is a great place to enter after a long day of work or school.
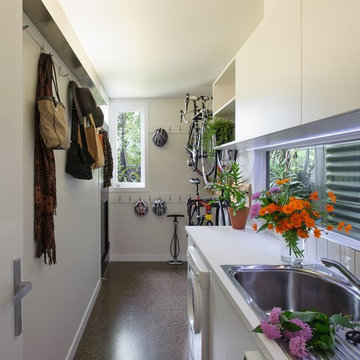
Laundry and bike room opening out to the rear garden and back street. Custom stainless steel strip uplight.
Photo: Lara Masselos
Idée de décoration pour une buanderie linéaire design multi-usage et de taille moyenne avec un évier posé, des portes de placard blanches, un plan de travail en stratifié, un mur blanc, sol en béton ciré, des machines côte à côte et un sol gris.
Idée de décoration pour une buanderie linéaire design multi-usage et de taille moyenne avec un évier posé, des portes de placard blanches, un plan de travail en stratifié, un mur blanc, sol en béton ciré, des machines côte à côte et un sol gris.
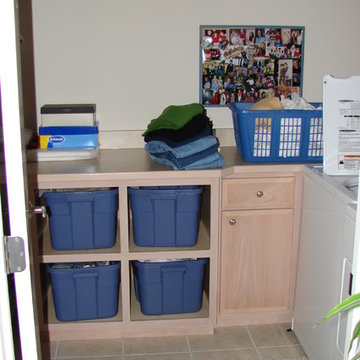
Idées déco pour une petite buanderie classique en L et bois clair dédiée avec un placard à porte plane, un plan de travail en stratifié, un mur beige, des machines côte à côte et un sol en carrelage de céramique.
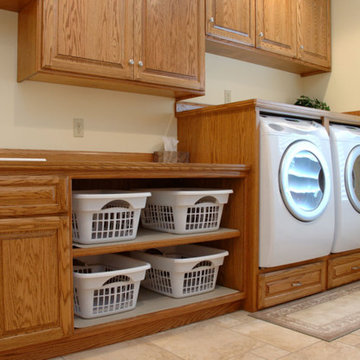
Aménagement d'une buanderie linéaire classique en bois brun de taille moyenne avec un évier posé, un placard avec porte à panneau surélevé, un plan de travail en bois, un mur beige, un sol en travertin, des machines côte à côte et un sol beige.

This expansive laundry room, mud room is a dream come true for this new home nestled in the Colorado Rockies in Fraser Valley. This is a beautiful transition from outside to the great room beyond. A place to sit, take off your boots and coat and plenty of storage.
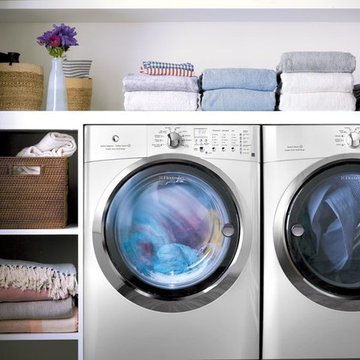
Compact laundry room/nook with side by side washer and dryer and storage shelves.
Aménagement d'une petite buanderie linéaire moderne dédiée avec des machines côte à côte, un placard sans porte, des portes de placard blanches, un plan de travail en surface solide et un mur blanc.
Aménagement d'une petite buanderie linéaire moderne dédiée avec des machines côte à côte, un placard sans porte, des portes de placard blanches, un plan de travail en surface solide et un mur blanc.
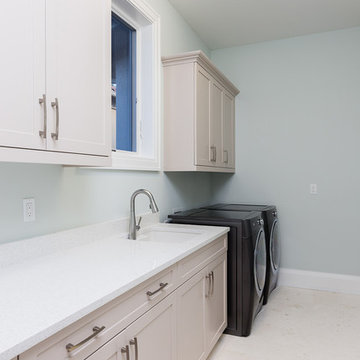
Professional Photography by South Florida Design
Cette photo montre une buanderie linéaire tendance dédiée et de taille moyenne avec un évier utilitaire, un placard avec porte à panneau encastré, des portes de placard beiges, un plan de travail en surface solide, un mur gris, un sol en carrelage de céramique, des machines côte à côte et un sol beige.
Cette photo montre une buanderie linéaire tendance dédiée et de taille moyenne avec un évier utilitaire, un placard avec porte à panneau encastré, des portes de placard beiges, un plan de travail en surface solide, un mur gris, un sol en carrelage de céramique, des machines côte à côte et un sol beige.
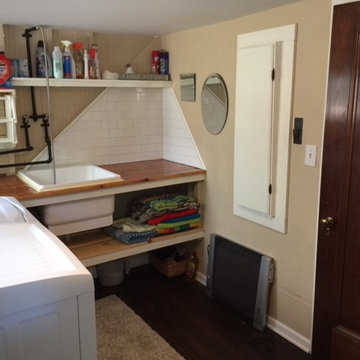
Reclaimed floating wood counter and shelf...built-in ironing board, new LVP flooring, brightens up and organizes the space. Great for laundry and for washing the little dogs.
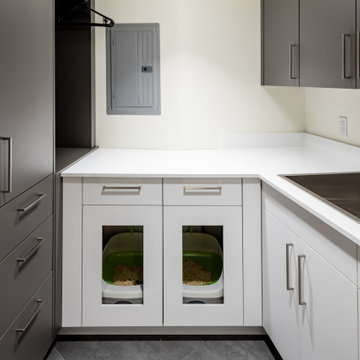
sliding doors, off the hallway into the spacious, custom cabinet laundry room. With two open cabinets on the bottom for their cat litters.
Idée de décoration pour une petite buanderie design en U multi-usage avec un placard à porte plane, des portes de placard blanches, un mur blanc, un sol en carrelage de porcelaine, des machines superposées et un plan de travail blanc.
Idée de décoration pour une petite buanderie design en U multi-usage avec un placard à porte plane, des portes de placard blanches, un mur blanc, un sol en carrelage de porcelaine, des machines superposées et un plan de travail blanc.
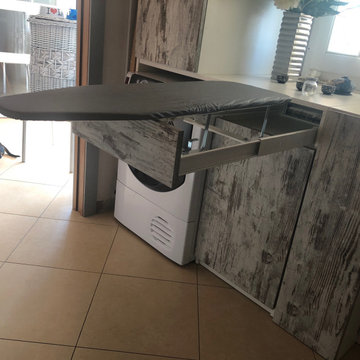
Cette photo montre une petite buanderie nature en U et bois clair multi-usage avec un évier 1 bac, un plan de travail en stratifié, un mur blanc, un sol en carrelage de porcelaine, des machines superposées, un sol beige et un plan de travail blanc.
Idées déco de buanderies
5