Idées déco de buanderies
Trier par :
Budget
Trier par:Populaires du jour
181 - 200 sur 2 570 photos
1 sur 2

Versatile Imaging
Cette image montre une grande buanderie traditionnelle en L dédiée avec un évier posé, un placard avec porte à panneau encastré, des portes de placard blanches, un plan de travail en stéatite, un mur blanc, un sol en carrelage de porcelaine, des machines côte à côte, un sol multicolore et plan de travail noir.
Cette image montre une grande buanderie traditionnelle en L dédiée avec un évier posé, un placard avec porte à panneau encastré, des portes de placard blanches, un plan de travail en stéatite, un mur blanc, un sol en carrelage de porcelaine, des machines côte à côte, un sol multicolore et plan de travail noir.

Craft room , sewing, wrapping room and laundry folding multi purpose counter. Stained concrete floors.
Idée de décoration pour une buanderie chalet en U et bois brun multi-usage et de taille moyenne avec un évier encastré, un placard à porte plane, un plan de travail en quartz, un mur beige, sol en béton ciré, des machines superposées, un sol gris et un plan de travail gris.
Idée de décoration pour une buanderie chalet en U et bois brun multi-usage et de taille moyenne avec un évier encastré, un placard à porte plane, un plan de travail en quartz, un mur beige, sol en béton ciré, des machines superposées, un sol gris et un plan de travail gris.

Richard Froze
Aménagement d'une grande buanderie parallèle rétro en bois brun multi-usage avec un placard à porte plane, un plan de travail en quartz modifié, un mur blanc et un sol en carrelage de céramique.
Aménagement d'une grande buanderie parallèle rétro en bois brun multi-usage avec un placard à porte plane, un plan de travail en quartz modifié, un mur blanc et un sol en carrelage de céramique.
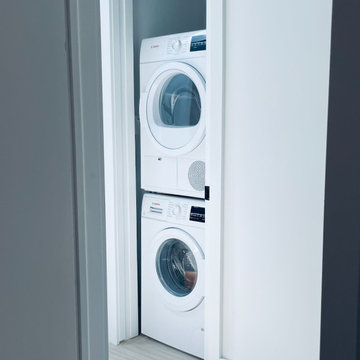
Interior designer Ellen Z. Wright of Apartment Rehab NYC helped this building owner on the lower east side of Manhattan combine two of the top floor units into one, three bedroom, two bathroom penthouse.

Classic, timeless and ideally positioned on a sprawling corner lot set high above the street, discover this designer dream home by Jessica Koltun. The blend of traditional architecture and contemporary finishes evokes feelings of warmth while understated elegance remains constant throughout this Midway Hollow masterpiece unlike no other. This extraordinary home is at the pinnacle of prestige and lifestyle with a convenient address to all that Dallas has to offer.

Aménagement d'une grande buanderie classique en L multi-usage avec un évier de ferme, un placard à porte plane, des portes de placard grises, un plan de travail en surface solide, un mur gris, un sol en travertin, des machines côte à côte, un sol beige et un plan de travail blanc.

Custom cabinets painted in Sherwin Williams, "Deep Sea Dive" adorn the hard working combined laundry and mud room. The encaustic cement tile does overtime in durability and theatrics.

The water views, wall to wall shaker style joinery and Revival Victoria floor tiles makes laundry duties a pleasure.
Idées déco pour une grande buanderie parallèle bord de mer dédiée avec un évier encastré, un placard à porte shaker, des portes de placard blanches, un plan de travail en quartz modifié, une crédence multicolore, une crédence en carreau de porcelaine, un mur bleu, un sol en carrelage de porcelaine, des machines côte à côte, un sol multicolore et un plan de travail gris.
Idées déco pour une grande buanderie parallèle bord de mer dédiée avec un évier encastré, un placard à porte shaker, des portes de placard blanches, un plan de travail en quartz modifié, une crédence multicolore, une crédence en carreau de porcelaine, un mur bleu, un sol en carrelage de porcelaine, des machines côte à côte, un sol multicolore et un plan de travail gris.
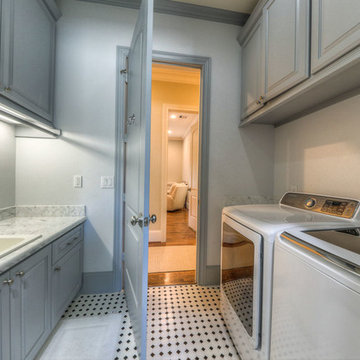
Inspiration pour une buanderie parallèle traditionnelle dédiée et de taille moyenne avec un évier posé, un placard avec porte à panneau surélevé, des portes de placard grises, plan de travail en marbre, un mur beige, un sol en marbre et des machines côte à côte.
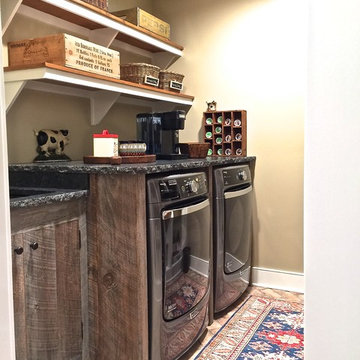
Reclaimed wood custom cabinetry, chiseled edge granite countertops, utility sink and brick tile flooring in a herringbone pattern
Réalisation d'une buanderie parallèle tradition en bois foncé dédiée et de taille moyenne avec un évier encastré, un placard à porte plane, un plan de travail en granite, un mur beige, un sol en brique et des machines côte à côte.
Réalisation d'une buanderie parallèle tradition en bois foncé dédiée et de taille moyenne avec un évier encastré, un placard à porte plane, un plan de travail en granite, un mur beige, un sol en brique et des machines côte à côte.
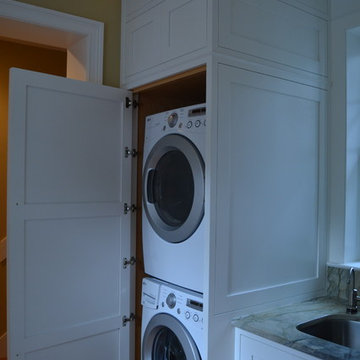
Hidden location for washer/dryer designed to look like built in cabinetry.
Inspiration pour une grande buanderie minimaliste avec un placard à porte affleurante et des portes de placard blanches.
Inspiration pour une grande buanderie minimaliste avec un placard à porte affleurante et des portes de placard blanches.
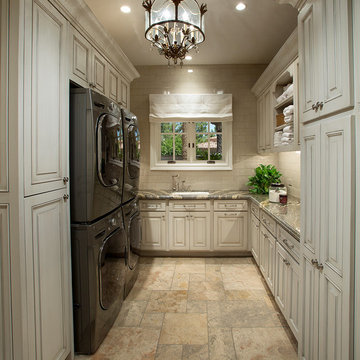
We love this laundry room's built-in storage and cream colored cabinets, the double washer and dryer, and the marble countertops!
Aménagement d'une grande buanderie en U dédiée avec un placard avec porte à panneau surélevé, des portes de placard blanches, un plan de travail en granite, un mur beige, un sol en carrelage de céramique, des machines côte à côte et un évier encastré.
Aménagement d'une grande buanderie en U dédiée avec un placard avec porte à panneau surélevé, des portes de placard blanches, un plan de travail en granite, un mur beige, un sol en carrelage de céramique, des machines côte à côte et un évier encastré.

Cette photo montre une buanderie méditerranéenne multi-usage et de taille moyenne avec un évier 1 bac, un placard avec porte à panneau encastré, des portes de placard bleues, un plan de travail en bois, parquet clair, des machines côte à côte, un sol marron et un plan de travail marron.
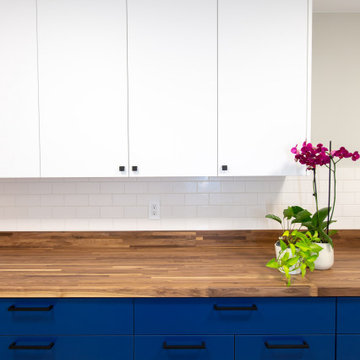
Réalisation d'une buanderie parallèle design dédiée et de taille moyenne avec un placard à porte plane et des portes de placard bleues.
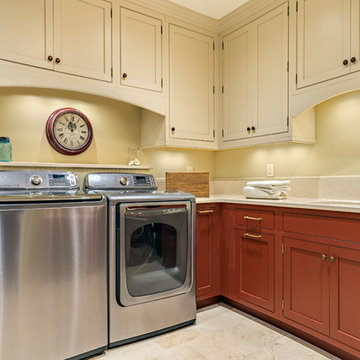
Photographer is Steven Long, Designer is Terri Sears
Cette image montre une grande buanderie traditionnelle en U multi-usage avec un évier encastré, un placard avec porte à panneau encastré, des portes de placard rouges, un plan de travail en quartz modifié, un mur beige, un sol en carrelage de porcelaine et des machines côte à côte.
Cette image montre une grande buanderie traditionnelle en U multi-usage avec un évier encastré, un placard avec porte à panneau encastré, des portes de placard rouges, un plan de travail en quartz modifié, un mur beige, un sol en carrelage de porcelaine et des machines côte à côte.
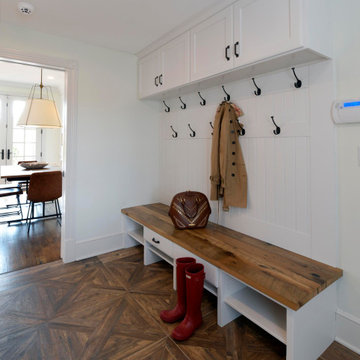
This room doubles as both a laundry and mudroom. On one side you have white cabinetry with a washer, dryer, and linen closet. on the other you have a drop space with a built in bench and some wall hooks.
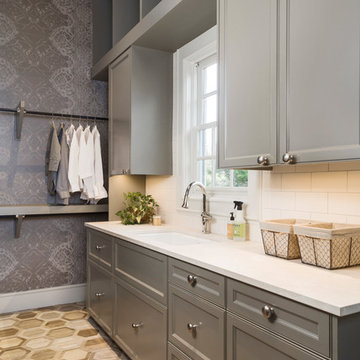
photography by Andrea Calo • Maharam Symmetry wallpaper in "Patina" • custom cabinetry by Amazonia Cabinetry painted Benjamin Moore 1476 "Squirrel Tail" • polished Crema Marfil countertop • Solids in Design tile backsplash in bone matte • Artesso faucet by Brizo • Isla Intarsia 8” Hex tile floor by Kingwood in "nut" • Emtek 86213 satin nickel cabinet knobs

Formally part of the garage we added a whole new laundry area with tons of storage.
Exemple d'une grande buanderie parallèle tendance avec un placard à porte shaker, des portes de placard bleues, un plan de travail en quartz modifié et un plan de travail blanc.
Exemple d'une grande buanderie parallèle tendance avec un placard à porte shaker, des portes de placard bleues, un plan de travail en quartz modifié et un plan de travail blanc.

Sunny, upper-level laundry room features:
Beautiful Interceramic Union Square glazed ceramic tile floor, in Hudson.
Painted shaker style custom cabinets by Ayr Cabinet Company includes a natural wood top, pull-out ironing board, towel bar and loads of storage.
Two huge fold down drying racks.
Thomas O'Brien Katie Conical Pendant by Visual Comfort & Co.
Kohler Iron/Tones™ undermount porcelain sink in Sea Salt.
Newport Brass Fairfield bridge faucet in flat black.
Artistic Tile Melange matte white, ceramic field tile backsplash.
Tons of right-height folding space.
General contracting by Martin Bros. Contracting, Inc.; Architecture by Helman Sechrist Architecture; Home Design by Maple & White Design; Photography by Marie Kinney Photography. Images are the property of Martin Bros. Contracting, Inc. and may not be used without written permission.

This 4150 SF waterfront home in Queen's Harbour Yacht & Country Club is built for entertaining. It features a large beamed great room with fireplace and built-ins, a gorgeous gourmet kitchen with wet bar and working pantry, and a private study for those work-at-home days. A large first floor master suite features water views and a beautiful marble tile bath. The home is an entertainer's dream with large lanai, outdoor kitchen, pool, boat dock, upstairs game room with another wet bar and a balcony to take in those views. Four additional bedrooms including a first floor guest suite round out the home.
Idées déco de buanderies
10