Idées déco de bureaux ateliers
Trier par :
Budget
Trier par:Populaires du jour
121 - 140 sur 2 906 photos
1 sur 2
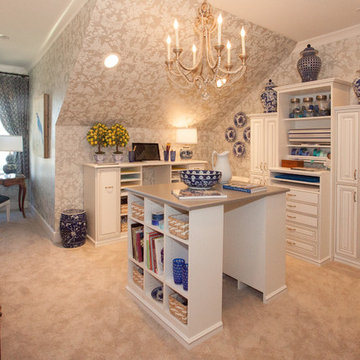
Clostes by McKenry partnered with Todd Richesin Interiors to create this beautiful Craft Room for the Symphony Show House 2016.
Photo: Rachael Brooks
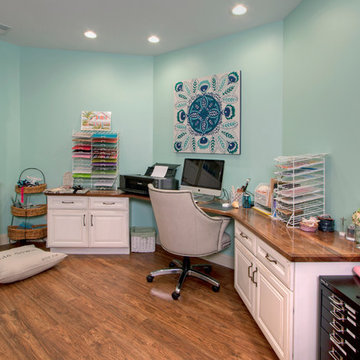
The home office portion of the gift wrapping room uses the same white maple Wellborn cabinets connected by walnut countertops. The office space was originally set up so the lady of the house had a computer and printer for her craft projects, but the man of the house finds himself (and their dog!) spending a lot of time at this station because it's inviting and inspiring.
Photo by Toby Weiss
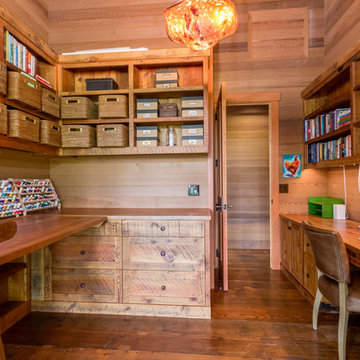
Caleb Melvin
Cette image montre un grand bureau atelier chalet avec un sol en bois brun et un bureau intégré.
Cette image montre un grand bureau atelier chalet avec un sol en bois brun et un bureau intégré.
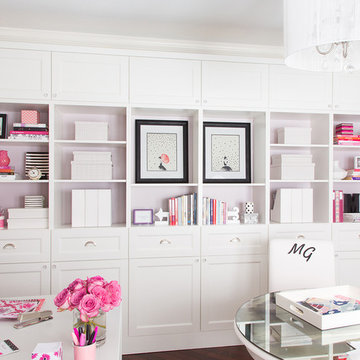
Bookcases Marker Girl's Studio Home Office
Cette photo montre un grand bureau atelier tendance avec parquet foncé et un mur rose.
Cette photo montre un grand bureau atelier tendance avec parquet foncé et un mur rose.
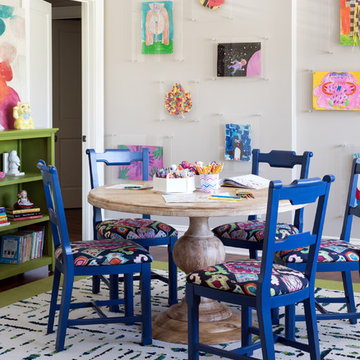
A timeless transitional design with neutral tones and pops of blue are found throughout this charming Columbia home. Soft textures, warm wooden casegoods, and bold decor provide visual interest and cohesiveness, ensuring each room flows together but stands beautifully on its own.
Home located in Columbia, South Carolina. Designed by Aiken interior design firm Nandina Home & Design, who also serve Lexington, SC and Augusta, Georgia.
Photography by Shelly Schmidt.
For more about Nandina Home & Design, click here: https://nandinahome.com/
To learn more about this project, click here: https://nandinahome.com/portfolio/columbia-timeless-transitional/
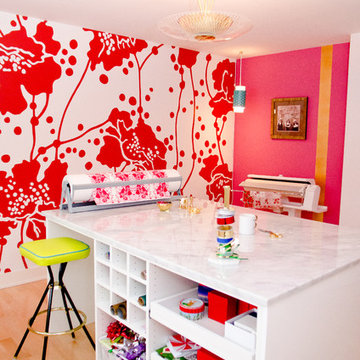
Photography: Pretty Pear Photography
Designer: Susan Martin-Gibbons
Exemple d'un bureau atelier moderne de taille moyenne avec parquet clair et un bureau indépendant.
Exemple d'un bureau atelier moderne de taille moyenne avec parquet clair et un bureau indépendant.
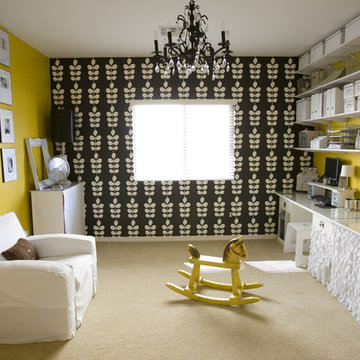
Photo by Michelle Rasmussen of www.wondertimephoto.com
Cette photo montre un bureau atelier éclectique.
Cette photo montre un bureau atelier éclectique.
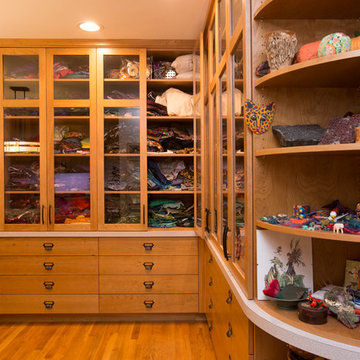
Marilyn Peryer Style House Photography
Inspiration pour un bureau atelier design de taille moyenne avec un bureau intégré, un mur blanc, un sol en bois brun et un sol orange.
Inspiration pour un bureau atelier design de taille moyenne avec un bureau intégré, un mur blanc, un sol en bois brun et un sol orange.
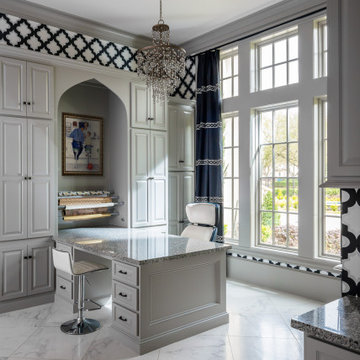
Inspiration pour un grand bureau atelier traditionnel avec un mur gris, un sol en carrelage de porcelaine, un bureau intégré, un sol blanc et du papier peint.
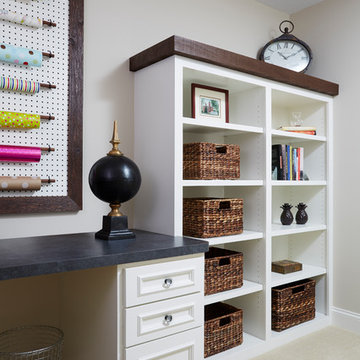
Alyssa Lee Photography
Réalisation d'un bureau atelier champêtre de taille moyenne avec un mur blanc, moquette, un bureau intégré et un sol beige.
Réalisation d'un bureau atelier champêtre de taille moyenne avec un mur blanc, moquette, un bureau intégré et un sol beige.
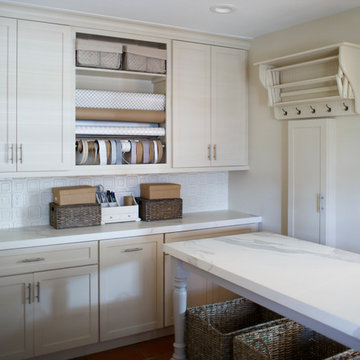
Jessie Preza
Exemple d'un grand bureau atelier bord de mer avec un mur blanc, tomettes au sol, un bureau intégré et un sol rouge.
Exemple d'un grand bureau atelier bord de mer avec un mur blanc, tomettes au sol, un bureau intégré et un sol rouge.
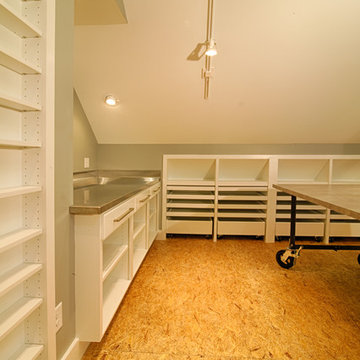
Ryan Edwards
Réalisation d'un grand bureau atelier minimaliste avec un mur gris et un bureau indépendant.
Réalisation d'un grand bureau atelier minimaliste avec un mur gris et un bureau indépendant.
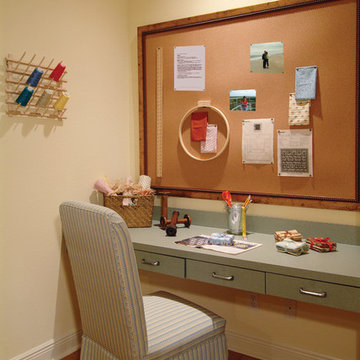
Work Station. Sater Design Collection's luxury, farmhouse home plan "Hammock Grove" (Plan #6780). saterdesign.com
Inspiration pour un bureau atelier rustique de taille moyenne avec un sol en bois brun, aucune cheminée, un bureau intégré et un mur beige.
Inspiration pour un bureau atelier rustique de taille moyenne avec un sol en bois brun, aucune cheminée, un bureau intégré et un mur beige.
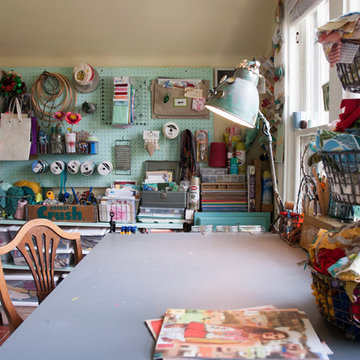
With a window view and everything at her finger tips, it is easy to see why this is Chelsea's favorite room in the house. "It is a place where I am inspired, free to create and that is totally me", she describes.
Although she considers this the "mess room", Chelsea has employed a system of organization to make project execution a smooth process. "My solution to clutter is storage, storage, storage - that's where those baskets come in!" By combining shelves and bins with pegboard and hooks, her creativity will never be overshadowed by the need to search for supplies. "We also ensure that everything has a home, and gets back there if it is out."
Photo: Adrienne DeRosa Photography © 2014 Houzz
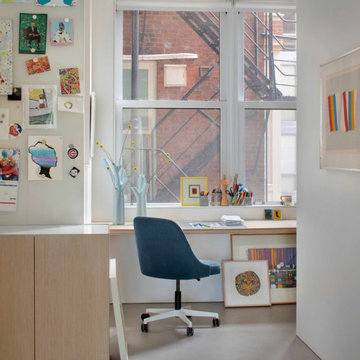
Experience urban sophistication meets artistic flair in this unique Chicago residence. Combining urban loft vibes with Beaux Arts elegance, it offers 7000 sq ft of modern luxury. Serene interiors, vibrant patterns, and panoramic views of Lake Michigan define this dreamy lakeside haven.
On the west side of the residence, an art studio looks out at a classic Chicago fire escape and the towering Gold Coast high-rises above.
---
Joe McGuire Design is an Aspen and Boulder interior design firm bringing a uniquely holistic approach to home interiors since 2005.
For more about Joe McGuire Design, see here: https://www.joemcguiredesign.com/
To learn more about this project, see here:
https://www.joemcguiredesign.com/lake-shore-drive
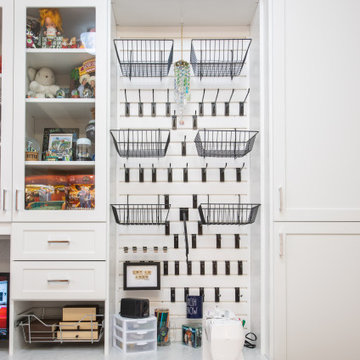
A bright, white, multipurpose guestroom/craft room/office with shaker style doors and drawers an storage in every corner. This room was custom built for the client to include storage for every craft /office item and still provide space for the occasional guest with a moveable/rolling island workspace.
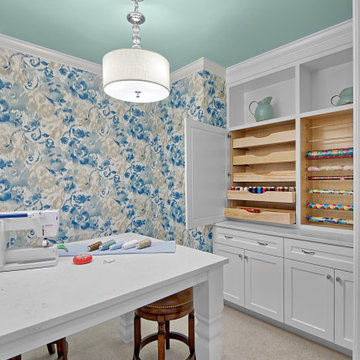
This space is fully-operational for crafts, sewing and wrapping gifts, thanks to Ascent Fine Cabinetry. The wallpaper is by Thibaut, with a ceiling in Benjamin Moore 708 White Rain. The custom-built table features a quartz top by Cambria.
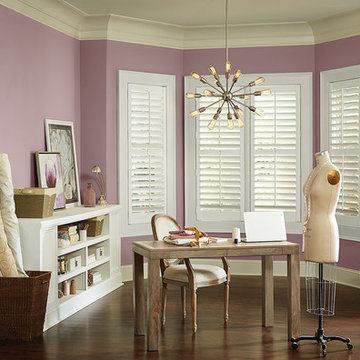
3½" Composite Shutters with Hang Strip, Divider Rail, Double Mouse Hole, and Standard Tilt: Silk White 2922
Cette photo montre un bureau atelier chic avec un mur violet, parquet foncé et un bureau indépendant.
Cette photo montre un bureau atelier chic avec un mur violet, parquet foncé et un bureau indépendant.
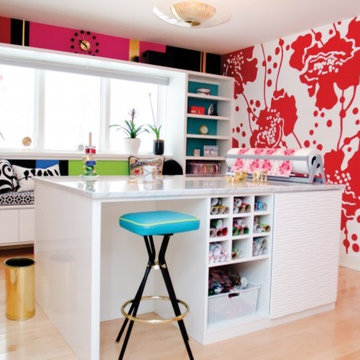
Brilliant pops of color, ample counter space and loads of specialized storage inspire creativity and organization in this space.
Réalisation d'un grand bureau atelier bohème avec un mur multicolore, parquet clair, aucune cheminée et un bureau indépendant.
Réalisation d'un grand bureau atelier bohème avec un mur multicolore, parquet clair, aucune cheminée et un bureau indépendant.
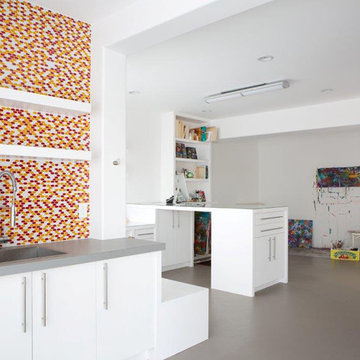
*Kids craft room
*Custom cabinetry
*Glass tile backsplash
*Concrete flooring.
Inspiration pour un bureau atelier traditionnel de taille moyenne avec sol en béton ciré, un mur blanc et un bureau intégré.
Inspiration pour un bureau atelier traditionnel de taille moyenne avec sol en béton ciré, un mur blanc et un bureau intégré.
Idées déco de bureaux ateliers
7