Idées déco de bureaux ateliers
Trier par :
Budget
Trier par:Populaires du jour
41 - 60 sur 2 889 photos
1 sur 2
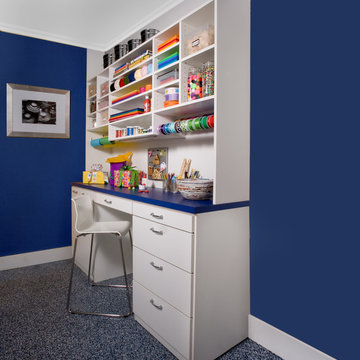
transFORM can create a work-station tailored to your favorite hobbies and needs. Whether your hobby is scrapbooking or building model airplanes, a craft room will make a great studio for your creative endeavors. Featured in a white melamine, this system includes a useful combination of drawers and cabinets in a variety of sizes. Also included are organizing poles for ribbons and tissue paper. A bright blue spacious desk top provides enough room to spread out projects and collaborate. Drawers come fully equipped with dividers and accessories to keep crafting supplies visible and organized. Adjustable shelves also allow for easy access to supplies. This neat and methodized system will help get the creativity flowing. Your own projects can add to the decor of any room and give your guests an up-close look at your talents.
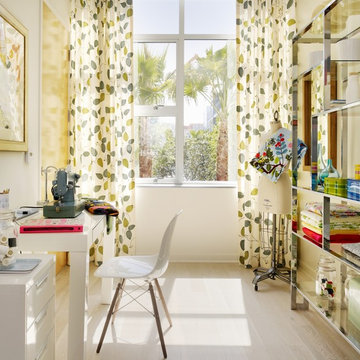
Eric Straudmeier
Réalisation d'un bureau atelier urbain avec un mur blanc, parquet clair et un bureau indépendant.
Réalisation d'un bureau atelier urbain avec un mur blanc, parquet clair et un bureau indépendant.
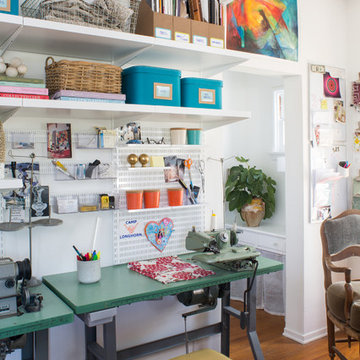
A charming 1920s Los Angeles home serves as a place of business, and the guest room doubles as a work studio.
Elfa utility boards and shelving from The Container Store were the perfect solution for tools, keeping them visible and accessible above the workspace instead of piled on top of it.
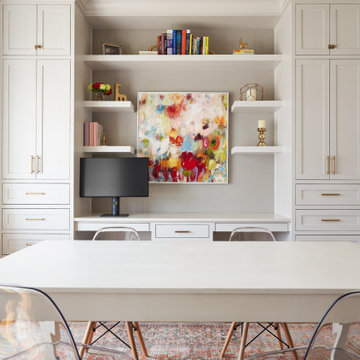
Beautiful painted home office. All white cabinetry featuring an inset construction method
Idée de décoration pour un grand bureau atelier tradition avec un bureau intégré.
Idée de décoration pour un grand bureau atelier tradition avec un bureau intégré.
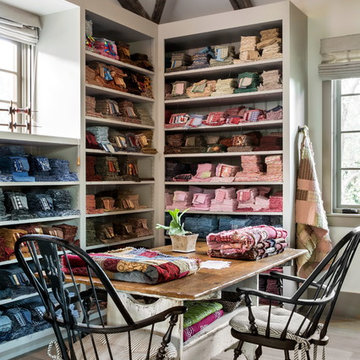
Ward Jewell, AIA was asked to design a comfortable one-story stone and wood pool house that was "barn-like" in keeping with the owner’s gentleman farmer concept. Thus, Mr. Jewell was inspired to create an elegant New England Stone Farm House designed to provide an exceptional environment for them to live, entertain, cook and swim in the large reflection lap pool.
Mr. Jewell envisioned a dramatic vaulted great room with hand selected 200 year old reclaimed wood beams and 10 foot tall pocketing French doors that would connect the house to a pool, deck areas, loggia and lush garden spaces, thus bringing the outdoors in. A large cupola “lantern clerestory” in the main vaulted ceiling casts a natural warm light over the graceful room below. The rustic walk-in stone fireplace provides a central focal point for the inviting living room lounge. Important to the functionality of the pool house are a chef’s working farm kitchen with open cabinetry, free-standing stove and a soapstone topped central island with bar height seating. Grey washed barn doors glide open to reveal a vaulted and beamed quilting room with full bath and a vaulted and beamed library/guest room with full bath that bookend the main space.
The private garden expanded and evolved over time. After purchasing two adjacent lots, the owners decided to redesign the garden and unify it by eliminating the tennis court, relocating the pool and building an inspired "barn". The concept behind the garden’s new design came from Thomas Jefferson’s home at Monticello with its wandering paths, orchards, and experimental vegetable garden. As a result this small organic farm, was born. Today the farm produces more than fifty varieties of vegetables, herbs, and edible flowers; many of which are rare and hard to find locally. The farm also grows a wide variety of fruits including plums, pluots, nectarines, apricots, apples, figs, peaches, guavas, avocados (Haas, Fuerte and Reed), olives, pomegranates, persimmons, strawberries, blueberries, blackberries, and ten different types of citrus. The remaining areas consist of drought-tolerant sweeps of rosemary, lavender, rockrose, and sage all of which attract butterflies and dueling hummingbirds.
Photo Credit: Laura Hull Photography. Interior Design: Jeffrey Hitchcock. Landscape Design: Laurie Lewis Design. General Contractor: Martin Perry Premier General Contractors
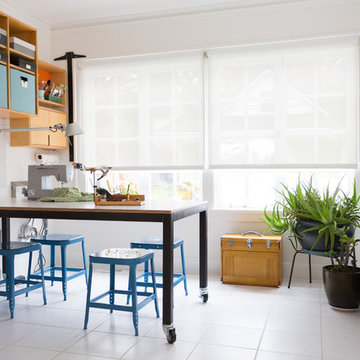
Jessica Cain © 2017 Houzz
Inspiration pour un bureau atelier design avec un mur blanc, un bureau indépendant et un sol blanc.
Inspiration pour un bureau atelier design avec un mur blanc, un bureau indépendant et un sol blanc.

Whether crafting is a hobby or a full-time occupation, it requires space and organization. Any space in your home can be transformed into a fun and functional craft room – whether it’s a guest room, empty basement, laundry room or small niche. Replete with built-in cabinets and desks, or islands for sewing centers, you’re no longer relegated to whatever empty room is available for your creative crafting space. An ideal outlet to spark your creativity, a well-designed craft room will provide you with access to all of your tools and supplies as well as a place to spread out and work comfortably. Designed to cleverly fit into any unused space, a custom craft room is the perfect place for scrapbooking, sewing, and painting for everyone.
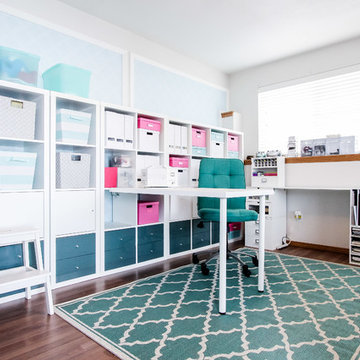
Idée de décoration pour un petit bureau atelier tradition avec un mur blanc, sol en stratifié et un bureau intégré.
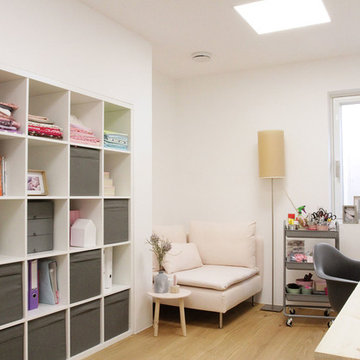
Kreativraum im Keller
Fotografie: Dipl.-Des. Andreas Reisewitz
Inspiration pour un bureau atelier design avec un mur blanc, un sol en bois brun et un bureau intégré.
Inspiration pour un bureau atelier design avec un mur blanc, un sol en bois brun et un bureau intégré.
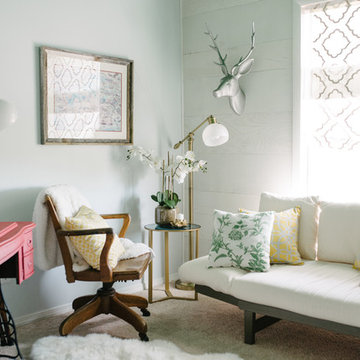
Photo by Drew Schrimsher.
Idée de décoration pour un bureau atelier tradition avec un mur blanc, moquette, aucune cheminée, un bureau indépendant et un sol beige.
Idée de décoration pour un bureau atelier tradition avec un mur blanc, moquette, aucune cheminée, un bureau indépendant et un sol beige.
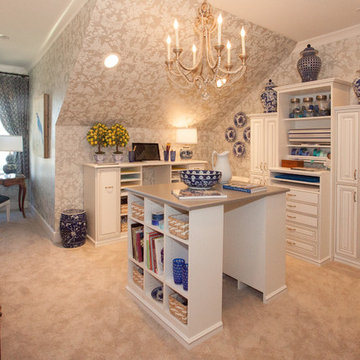
Clostes by McKenry partnered with Todd Richesin Interiors to create this beautiful Craft Room for the Symphony Show House 2016.
Photo: Rachael Brooks
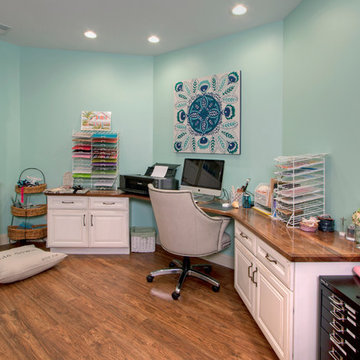
The home office portion of the gift wrapping room uses the same white maple Wellborn cabinets connected by walnut countertops. The office space was originally set up so the lady of the house had a computer and printer for her craft projects, but the man of the house finds himself (and their dog!) spending a lot of time at this station because it's inviting and inspiring.
Photo by Toby Weiss
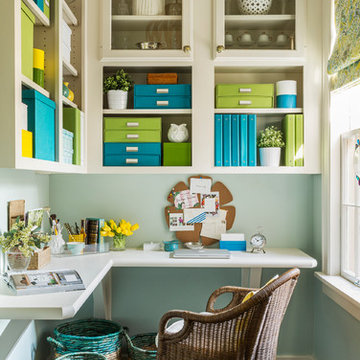
Rett Peek
Exemple d'un bureau atelier chic de taille moyenne avec un mur bleu, aucune cheminée, un bureau intégré et parquet foncé.
Exemple d'un bureau atelier chic de taille moyenne avec un mur bleu, aucune cheminée, un bureau intégré et parquet foncé.
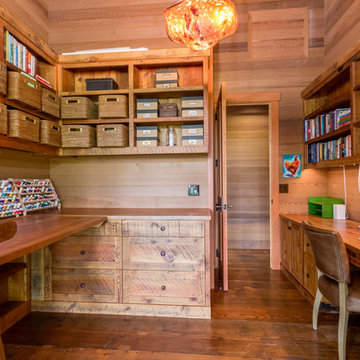
Caleb Melvin
Cette image montre un grand bureau atelier chalet avec un sol en bois brun et un bureau intégré.
Cette image montre un grand bureau atelier chalet avec un sol en bois brun et un bureau intégré.
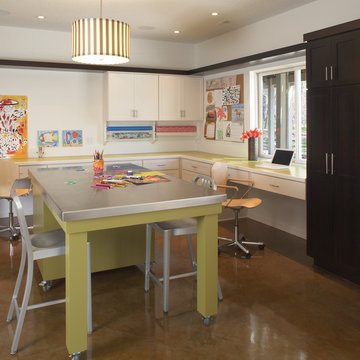
Photography by John Reed Forsman
Idée de décoration pour un bureau atelier design de taille moyenne avec un mur blanc, sol en béton ciré, aucune cheminée et un bureau intégré.
Idée de décoration pour un bureau atelier design de taille moyenne avec un mur blanc, sol en béton ciré, aucune cheminée et un bureau intégré.

This small third bedroom in a 1950's North Vancouver home originally housed our growing interior design business. When we outgrew this 80 square foot space and moved to a studio across the street, I wondered what would become of this room with its lovely ocean view. As it turns out it evolved into a shared creative space for myself and my very artistic 7 year old daughter. In the spirit of Virginia Wolfe's "A Room of One's Own" this is a creative space where we are surrounded by some of our favourite things including vintage collectibles & furniture, artwork and craft projects, not to mention my all time favourite Cole and Son wallpaper. It is all about pretty and girly with just the right amount of colour. Interior Design by Lori Steeves of Simply Home Decorating Inc. Photos by Tracey Ayton Photography.
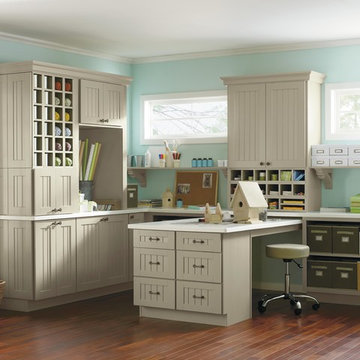
Organize your work space to suit your needs. Crafters can easily store all the supplies they need for knitting, stamping, sewing, and more. Nooks help separate yarn, envelopes, paper, and other materials, while drawers and shelving keep the rest in order.
Martha Stewart Living Seal Harbor PureStyle cabinetry in Ocean Floor.
Martha Stewart Living hardware in Soft Iron.
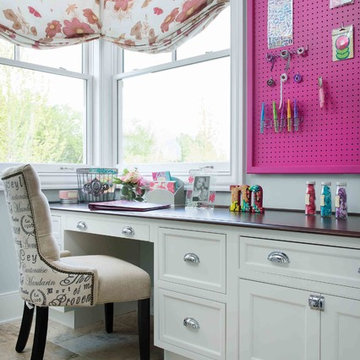
Built by Cunningham Custom Homes
Interiors by Amber Gardner
Photography by Matt Kocourek
Exemple d'un bureau atelier chic avec un mur gris, un bureau intégré et un sol beige.
Exemple d'un bureau atelier chic avec un mur gris, un bureau intégré et un sol beige.
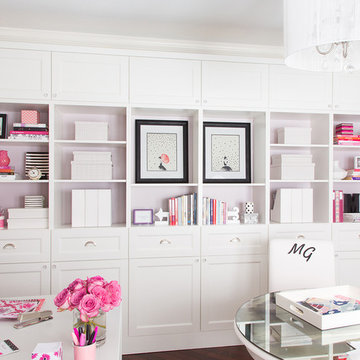
Bookcases Marker Girl's Studio Home Office
Cette photo montre un grand bureau atelier tendance avec parquet foncé et un mur rose.
Cette photo montre un grand bureau atelier tendance avec parquet foncé et un mur rose.
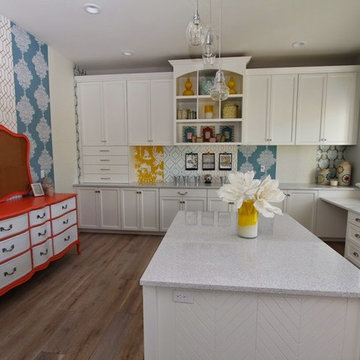
Fun alternating wallpaper makes the functional craft room quirky and awe inspiring. Reclaimed antique pieces add to the appeal. There is a center island made for sewing, a sink for project cleanup and tons of storage to organize all of your crafting supplies!
Idées déco de bureaux ateliers
3