Idées déco de bureaux avec un bureau intégré
Trier par :
Budget
Trier par:Populaires du jour
41 - 60 sur 27 972 photos
1 sur 2
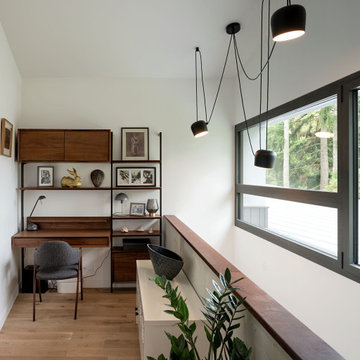
Bureau sur palier
Cette photo montre un petit bureau tendance avec un mur blanc, parquet clair, aucune cheminée, un bureau intégré et un sol beige.
Cette photo montre un petit bureau tendance avec un mur blanc, parquet clair, aucune cheminée, un bureau intégré et un sol beige.
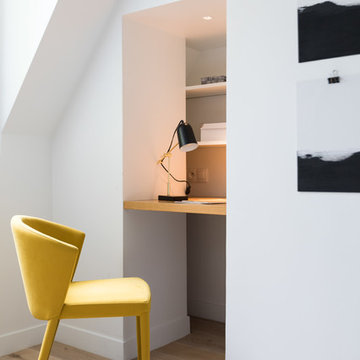
Inspiration pour un bureau design avec un mur blanc, parquet clair, un bureau intégré et un sol beige.
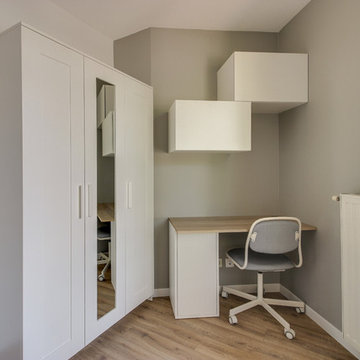
Photographe : Séverine Bertrand
Idée de décoration pour un bureau nordique avec un mur gris, un sol en bois brun, un bureau intégré et un sol marron.
Idée de décoration pour un bureau nordique avec un mur gris, un sol en bois brun, un bureau intégré et un sol marron.
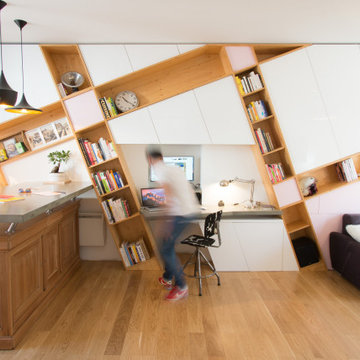
Cette image montre un bureau design avec un sol en bois brun, un bureau intégré et un sol marron.

When our client came to us, she was stumped with how to turn her small living room into a cozy, useable family room. The living room and dining room blended together in a long and skinny open concept floor plan. It was difficult for our client to find furniture that fit the space well. It also left an awkward space between the living and dining areas that she didn’t know what to do with. She also needed help reimagining her office, which is situated right off the entry. She needed an eye-catching yet functional space to work from home.
In the living room, we reimagined the fireplace surround and added built-ins so she and her family could store their large record collection, games, and books. We did a custom sofa to ensure it fits the space and maximized the seating. We added texture and pattern through accessories and balanced the sofa with two warm leather chairs. We updated the dining room furniture and added a little seating area to help connect the spaces. Now there is a permanent home for their record player and a cozy spot to curl up in when listening to music.
For the office, we decided to add a pop of color, so it contrasted well with the neutral living space. The office also needed built-ins for our client’s large cookbook collection and a desk where she and her sons could rotate between work, homework, and computer games. We decided to add a bench seat to maximize space below the window and a lounge chair for additional seating.
Project designed by interior design studio Kimberlee Marie Interiors. They serve the Seattle metro area including Seattle, Bellevue, Kirkland, Medina, Clyde Hill, and Hunts Point.
For more about Kimberlee Marie Interiors, see here: https://www.kimberleemarie.com/
To learn more about this project, see here
https://www.kimberleemarie.com/greenlake-remodel

This study off the kitchen acts as a control center for the family. Kids work on computers in open spaces, not in their rooms. Green linoleum covers the desk for a durable and cleanable surface. The cabinets were custom built for the space. The chairs are from Overstock.com. photo: David Duncan Livingston

Contrast your white built in desk with dark wooden floors while connecting the two with beige walls. Seen in Bluffview, a Dallas community.
Cette image montre un bureau design de taille moyenne avec un mur beige, parquet foncé et un bureau intégré.
Cette image montre un bureau design de taille moyenne avec un mur beige, parquet foncé et un bureau intégré.
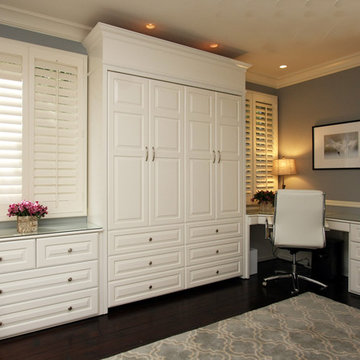
Stunning home office with hidden wallbed. A functional office to keep you organized and amazing guest room all in one. Comfortable, classic elegant; in one perfect space.
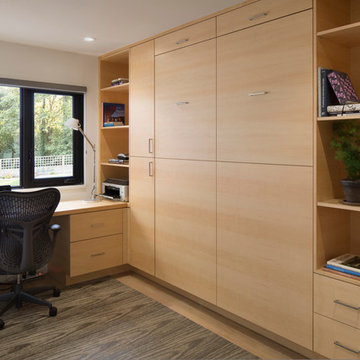
The fourth bedroom is also a home office but can be made into a guest bedroom by pulling down the Murphy bed.
Inspiration pour un bureau minimaliste de taille moyenne avec un mur blanc, parquet clair et un bureau intégré.
Inspiration pour un bureau minimaliste de taille moyenne avec un mur blanc, parquet clair et un bureau intégré.

Idée de décoration pour un bureau design avec un mur gris, parquet foncé, un bureau intégré et un sol marron.

Home office with custom builtins, murphy bed, and desk.
Custom walnut headboard, oak shelves
Réalisation d'un bureau vintage de taille moyenne avec un mur blanc, moquette, un bureau intégré et un sol beige.
Réalisation d'un bureau vintage de taille moyenne avec un mur blanc, moquette, un bureau intégré et un sol beige.

Inspiration pour un bureau traditionnel avec un mur beige, parquet foncé, un bureau intégré, un sol marron et du papier peint.

Mark Heywood
Réalisation d'un petit bureau design avec un sol en bois brun, un bureau intégré et un mur blanc.
Réalisation d'un petit bureau design avec un sol en bois brun, un bureau intégré et un mur blanc.

Exemple d'un petit bureau tendance avec un mur blanc, parquet foncé et un bureau intégré.

Convert a small space to a polished eye-catching and functional home office. We used white painted maple wood veneers and solid wood painted doors, moldings and trims to give the space a formal style. This home office boasts under cabinet LED lighting, doors with glass inserts, upper cabinets surrounded by wrap around shelving for books and accent pieces and sturdy maple wood drawers for storing office supplies or filing important documents.

Cette image montre un bureau traditionnel avec un mur blanc, un bureau intégré, un sol gris et un plafond en bois.

Brian McWeeney
Idée de décoration pour un bureau tradition avec un mur blanc, sol en béton ciré, un bureau intégré et un sol gris.
Idée de décoration pour un bureau tradition avec un mur blanc, sol en béton ciré, un bureau intégré et un sol gris.

Ed Ritger Photography
Aménagement d'un bureau classique avec un bureau intégré, un mur gris, un sol en bois brun et un sol marron.
Aménagement d'un bureau classique avec un bureau intégré, un mur gris, un sol en bois brun et un sol marron.

Architecture, Interior Design, Custom Furniture Design & Art Curation by Chango & Co.
Inspiration pour un bureau traditionnel de taille moyenne avec un mur gris, parquet clair, aucune cheminée, un bureau intégré et un sol marron.
Inspiration pour un bureau traditionnel de taille moyenne avec un mur gris, parquet clair, aucune cheminée, un bureau intégré et un sol marron.
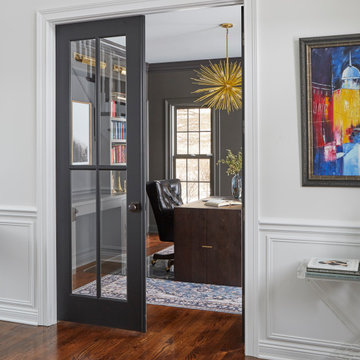
Exemple d'un grand bureau chic avec un mur marron, un sol en bois brun, un bureau intégré et un sol marron.
Idées déco de bureaux avec un bureau intégré
3