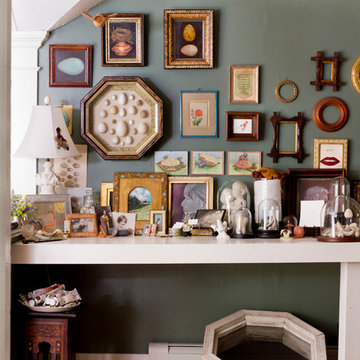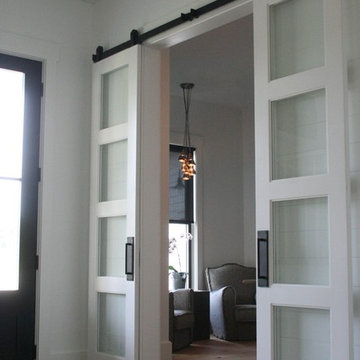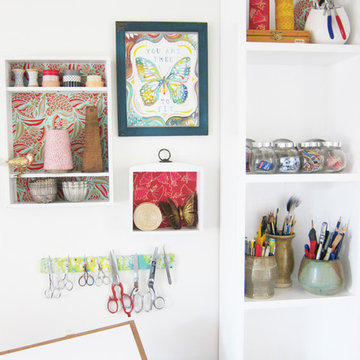Idées déco de bureaux campagne
Trier par :
Budget
Trier par:Populaires du jour
61 - 80 sur 7 524 photos
1 sur 2
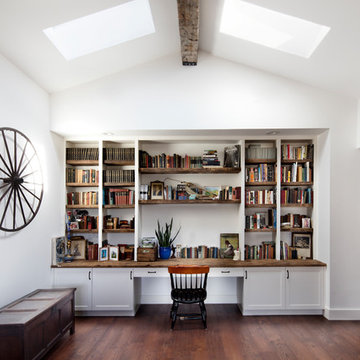
Cate Black Photography
Cette image montre un bureau rustique avec une bibliothèque ou un coin lecture, un mur blanc, un sol en bois brun, un bureau intégré et un sol marron.
Cette image montre un bureau rustique avec une bibliothèque ou un coin lecture, un mur blanc, un sol en bois brun, un bureau intégré et un sol marron.
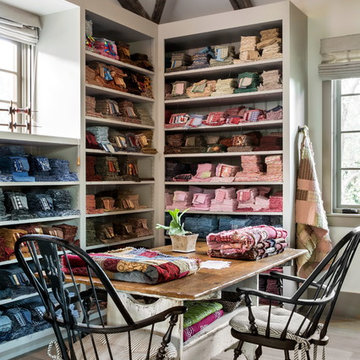
Ward Jewell, AIA was asked to design a comfortable one-story stone and wood pool house that was "barn-like" in keeping with the owner’s gentleman farmer concept. Thus, Mr. Jewell was inspired to create an elegant New England Stone Farm House designed to provide an exceptional environment for them to live, entertain, cook and swim in the large reflection lap pool.
Mr. Jewell envisioned a dramatic vaulted great room with hand selected 200 year old reclaimed wood beams and 10 foot tall pocketing French doors that would connect the house to a pool, deck areas, loggia and lush garden spaces, thus bringing the outdoors in. A large cupola “lantern clerestory” in the main vaulted ceiling casts a natural warm light over the graceful room below. The rustic walk-in stone fireplace provides a central focal point for the inviting living room lounge. Important to the functionality of the pool house are a chef’s working farm kitchen with open cabinetry, free-standing stove and a soapstone topped central island with bar height seating. Grey washed barn doors glide open to reveal a vaulted and beamed quilting room with full bath and a vaulted and beamed library/guest room with full bath that bookend the main space.
The private garden expanded and evolved over time. After purchasing two adjacent lots, the owners decided to redesign the garden and unify it by eliminating the tennis court, relocating the pool and building an inspired "barn". The concept behind the garden’s new design came from Thomas Jefferson’s home at Monticello with its wandering paths, orchards, and experimental vegetable garden. As a result this small organic farm, was born. Today the farm produces more than fifty varieties of vegetables, herbs, and edible flowers; many of which are rare and hard to find locally. The farm also grows a wide variety of fruits including plums, pluots, nectarines, apricots, apples, figs, peaches, guavas, avocados (Haas, Fuerte and Reed), olives, pomegranates, persimmons, strawberries, blueberries, blackberries, and ten different types of citrus. The remaining areas consist of drought-tolerant sweeps of rosemary, lavender, rockrose, and sage all of which attract butterflies and dueling hummingbirds.
Photo Credit: Laura Hull Photography. Interior Design: Jeffrey Hitchcock. Landscape Design: Laurie Lewis Design. General Contractor: Martin Perry Premier General Contractors
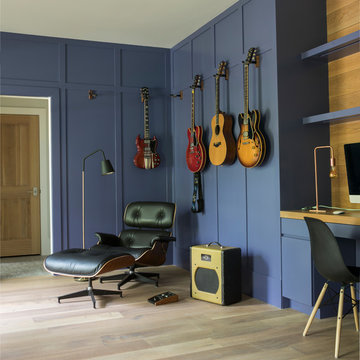
Landino Photography
Aménagement d'un bureau campagne avec un mur bleu, parquet clair, un bureau intégré et un sol beige.
Aménagement d'un bureau campagne avec un mur bleu, parquet clair, un bureau intégré et un sol beige.
Trouvez le bon professionnel près de chez vous

Designer Brittany Hutt received a new office, which she had the pleasure of personally designing herself! Brittany’s objective was to make her office functional and have it reflect her personal taste and style.
Brittany specified Norcraft Cabinetry’s Gerrit door style in the Divinity White Finish to make the small sized space feel bigger and brighter, but was sure to keep storage and practicality in mind. The wall-to-wall cabinets feature two large file drawers, a trash pullout, a cabinet with easy access to a printer, and of course plenty of storage for design books and other papers.
To make the brass hardware feel more cohesive throughout the space, the Dakota style Sconces in a Warm Brass Finish from Savoy House were added above the cabinetry. The sconces provide more light and are the perfect farmhouse accent with a modern touch.
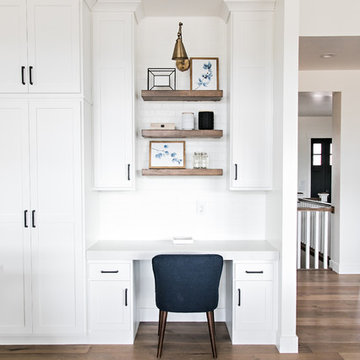
Cette image montre un petit bureau rustique avec un mur blanc, un sol en bois brun, aucune cheminée, un bureau intégré et un sol marron.
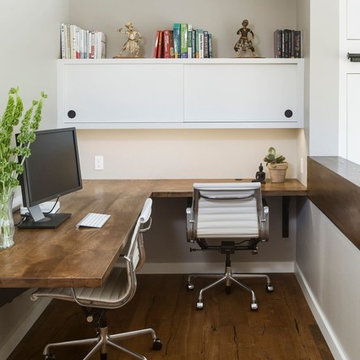
We created a platform at the entry of the bedroom so you could walk into the room at the same level as the rest of the house. Creating this platform allowed easy access to the new home office location and master bathroom. Prior to the remodel you had to walk down the stairs into the bedroom and up more stairs to get into the bathroom. This area is accented by a gorgeous floating pecan desk, open shelving that acts as a decorative railing, and an original brick wall that we discovered during construction.
Interior Design by Jameson Interiors.
Photo by Andrea Calo
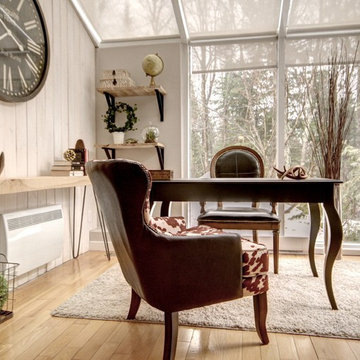
Lyne Brunet
Idées déco pour un petit bureau campagne avec un mur beige, parquet clair et un bureau indépendant.
Idées déco pour un petit bureau campagne avec un mur beige, parquet clair et un bureau indépendant.
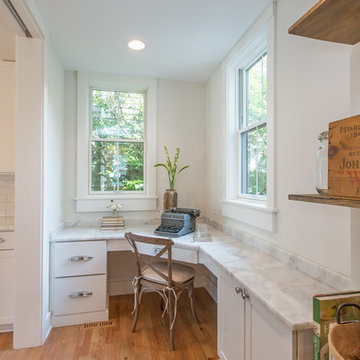
Inspiration pour un petit bureau rustique avec un mur blanc, parquet clair, aucune cheminée et un bureau intégré.
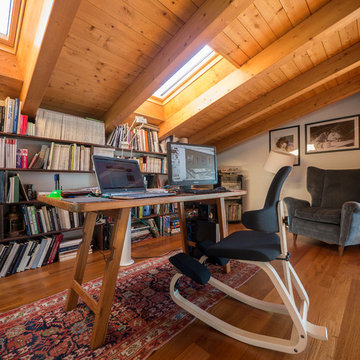
Foto: Lia Lovisolo © 2015 Houzz
Cette photo montre un bureau nature avec un mur blanc, un sol en bois brun et un bureau indépendant.
Cette photo montre un bureau nature avec un mur blanc, un sol en bois brun et un bureau indépendant.
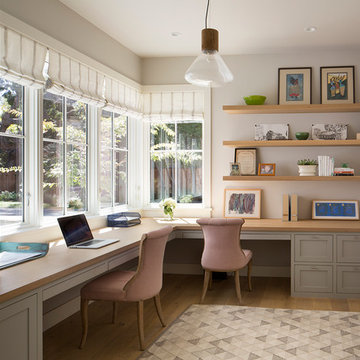
Paul Dyer
Cette image montre un grand bureau rustique avec un mur blanc, parquet clair, aucune cheminée et un bureau intégré.
Cette image montre un grand bureau rustique avec un mur blanc, parquet clair, aucune cheminée et un bureau intégré.
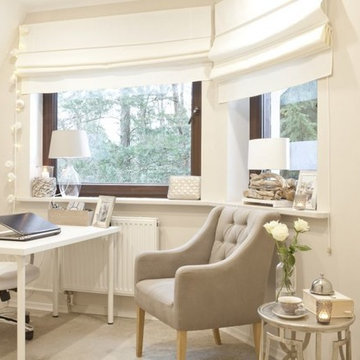
Klein, aber oho! Dieses Arbeitszimmer im Hamptons-Stil nutzt Akzente in Weiß und Creme und lässt den Raum offen und geräumig wirken. Hier lässt es sich arbeiten!
http://www.dekoria.de/arrangements/view/323/Arbeitszimmer-im-Hamptons-Stil
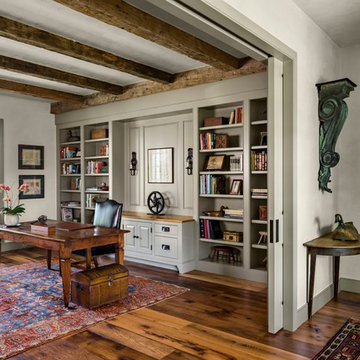
The Study's ceiling is defined by antique timbers. The flooring throughout is reclaimed antique oak.
Robert Benson Photography
Aménagement d'un très grand bureau campagne avec un mur blanc, un sol en bois brun et un bureau indépendant.
Aménagement d'un très grand bureau campagne avec un mur blanc, un sol en bois brun et un bureau indépendant.
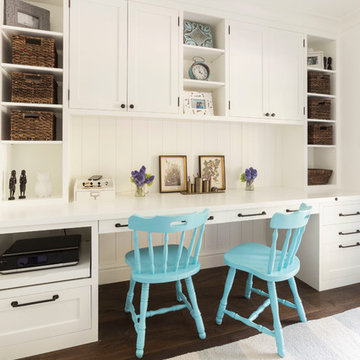
David Duncan Livingston
Exemple d'un grand bureau nature avec un mur blanc, parquet foncé, un bureau intégré, aucune cheminée et un sol marron.
Exemple d'un grand bureau nature avec un mur blanc, parquet foncé, un bureau intégré, aucune cheminée et un sol marron.
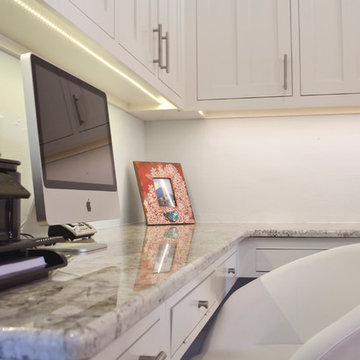
Chad Grubbs & Millimeter Monkey Photography
http://bellavici.com
Réalisation d'un bureau champêtre de taille moyenne avec un mur blanc et un bureau intégré.
Réalisation d'un bureau champêtre de taille moyenne avec un mur blanc et un bureau intégré.
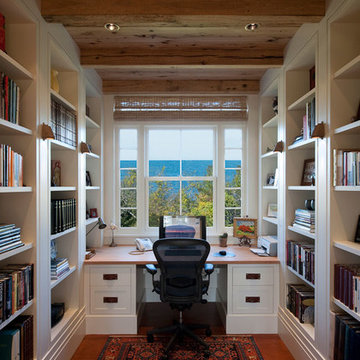
Foley Fiore
Aménagement d'un bureau campagne de taille moyenne avec un bureau intégré, un mur blanc et un sol en bois brun.
Aménagement d'un bureau campagne de taille moyenne avec un bureau intégré, un mur blanc et un sol en bois brun.
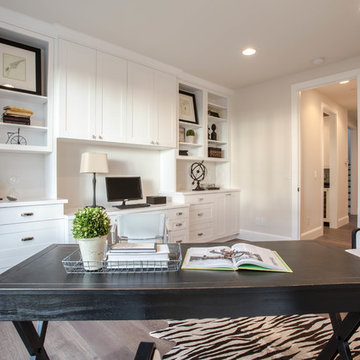
Heiser Media
Exemple d'un très grand bureau nature avec un mur blanc, parquet foncé, aucune cheminée et un bureau indépendant.
Exemple d'un très grand bureau nature avec un mur blanc, parquet foncé, aucune cheminée et un bureau indépendant.
Idées déco de bureaux campagne
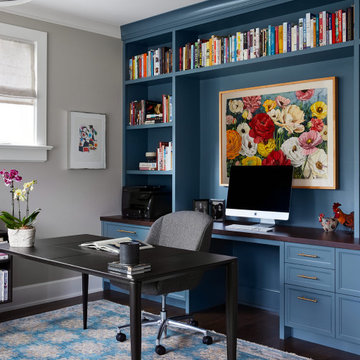
Aménagement d'un bureau campagne avec un mur gris, parquet foncé, un bureau indépendant et un sol marron.
4
