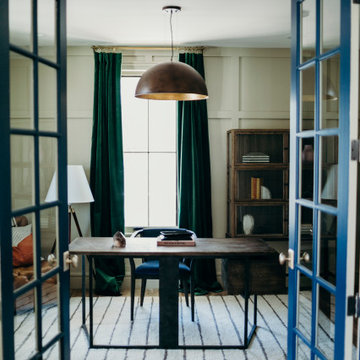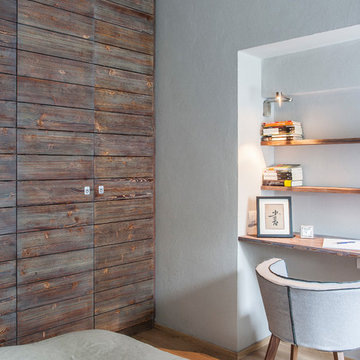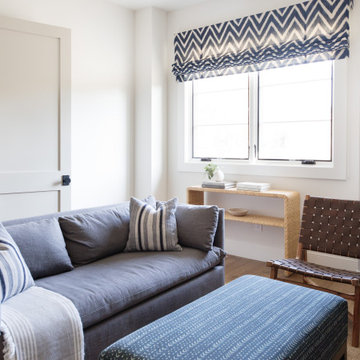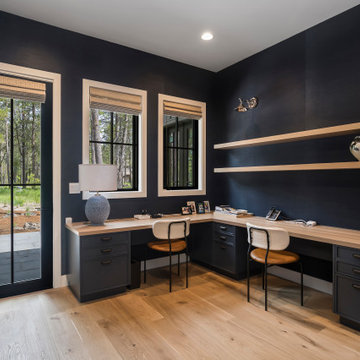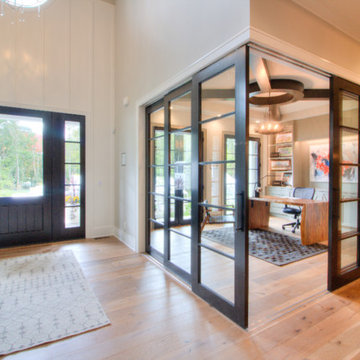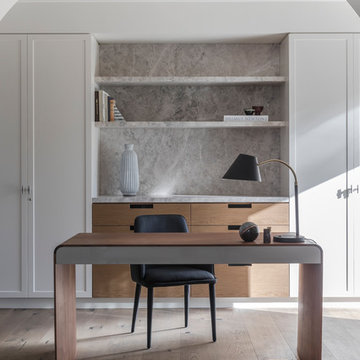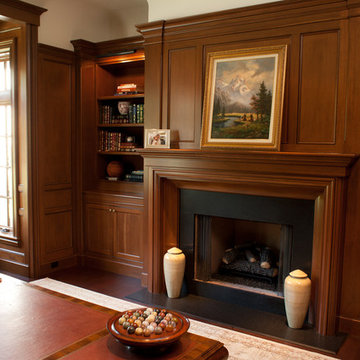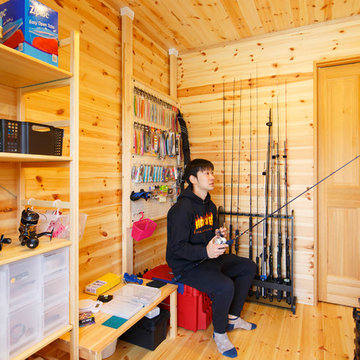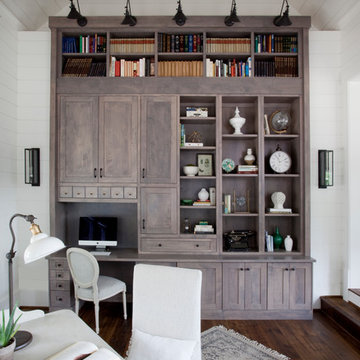Idées déco de bureaux campagne
Trier par :
Budget
Trier par:Populaires du jour
2221 - 2240 sur 7 526 photos
1 sur 2
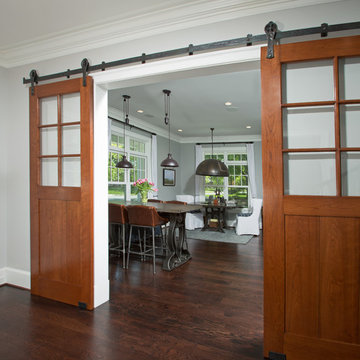
The offices are located in the front right of the home, where the couple can see clients and deliveries arrive. Sliding glass barn doors provide privacy and quiet during the workday and separation between the office and home during non-work hours.
Greg Hadley Photography
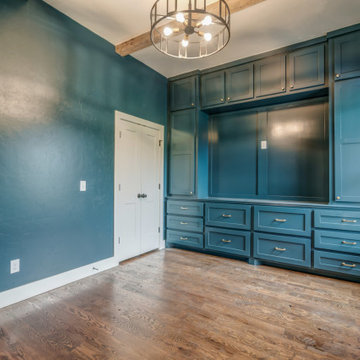
Study with built ins painted Rainstorm by Sherwin Williams
Idée de décoration pour un bureau champêtre avec un mur vert, parquet foncé, un bureau intégré et un sol marron.
Idée de décoration pour un bureau champêtre avec un mur vert, parquet foncé, un bureau intégré et un sol marron.
Trouvez le bon professionnel près de chez vous
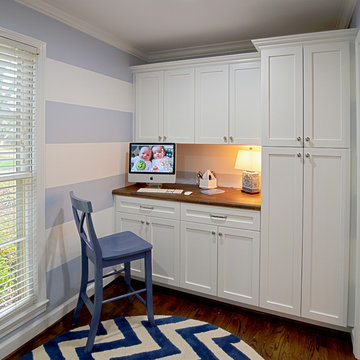
When Family comes first, you spend a lot of time surrounded by the family you were born into and the ones you “adopted” along the way. Some of your kids crawl, some walk on two legs and some on four. No matter how they get there, they always end up in the kitchen. This home needed a kitchen designed for an ever growing family.
By borrowing unused space from a formal dining room, removing some walls while adding back others, we were able to expand the kitchen space, add a main level laundry room with home office center and provide much needed pantry storage. Sightlines were opened up and a peninsula with seating provides the perfect spot for gathering. A large bench seat provides additional storage and seating for an oversized family style table.
Crisp white finishes coupled with warm rich stains, balances out the space and makes is feel like home. Meals, laundry, homework and stories about your day come to life in this kitchen designed for family living and family loving.
Kustom Home Design specializes in creating unique home designs crafted for your life.
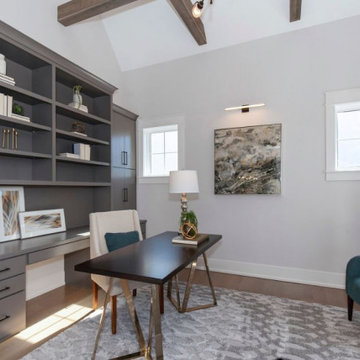
Beautiful home office features modern lighting, exposed beams, vaulted ceiling, and built in desk to provide a fantastic space for working from home.
Exemple d'un grand bureau nature avec une bibliothèque ou un coin lecture, un mur blanc, parquet clair, un bureau indépendant, un sol marron et poutres apparentes.
Exemple d'un grand bureau nature avec une bibliothèque ou un coin lecture, un mur blanc, parquet clair, un bureau indépendant, un sol marron et poutres apparentes.
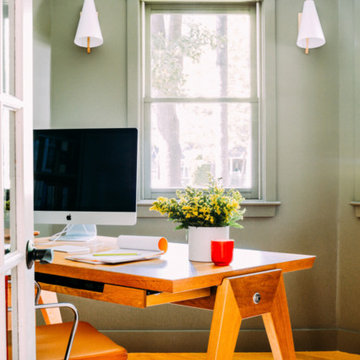
A masculine meets organic remodel in Portland, Maine
Photos by Justin Levesque
Réalisation d'un bureau champêtre avec un mur vert, parquet clair et un bureau indépendant.
Réalisation d'un bureau champêtre avec un mur vert, parquet clair et un bureau indépendant.
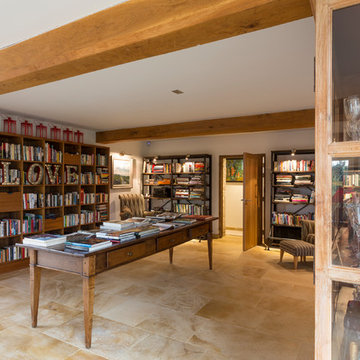
Graham Gaunt
Réalisation d'un bureau champêtre avec une bibliothèque ou un coin lecture, un mur blanc, un bureau indépendant et un sol beige.
Réalisation d'un bureau champêtre avec une bibliothèque ou un coin lecture, un mur blanc, un bureau indépendant et un sol beige.
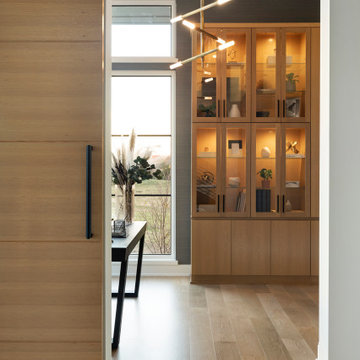
The home office also exhibits beautiful views along with a custom white oak cabinetry display. The brass Rousseau Articulating Chandelier, by Kelly Wearstler, adds to the distinctly modern aesthetic and stands out from the deep gray textured wallcovering.
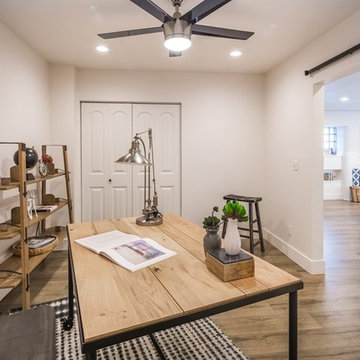
Inspiration pour un bureau rustique de taille moyenne avec un mur blanc, un sol en bois brun, aucune cheminée et un bureau indépendant.
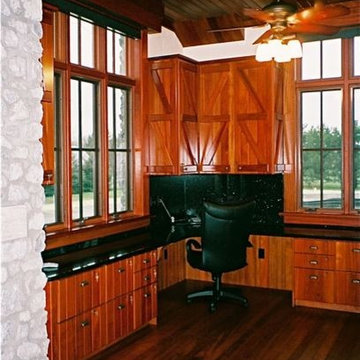
Custom cabinetry in Home Office. Santos Mahogany solid wood flooring and coordinating tongue and groove ceiling. Custom Desk Cabinetry including knee space is Tongue & Groove Pine.
Photo: Jamie Snavley
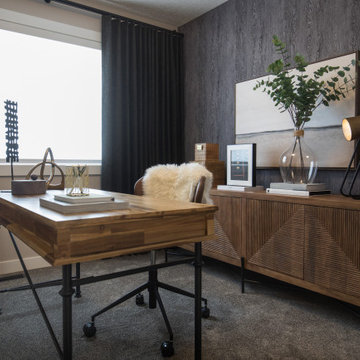
This stunning Douglas showhome set in the Rockland Park Community is a fresh take on modern farmhouse. Ideal for a small family, this home’s cozy main floor features an inviting front patio and moody kitchen with adjoining dining room, perfect for family dinners and intimate dinner parties alike. The upper floor has a spacious master retreat with warm textured wallpaper, a large walk in closet and intricate patterned tile in the ensuite. Rounding out the upper floor, the boys bedroom and office have the same mix of eclectic art, warm woods with leather accents as seen throughout the home. Overall, this showhome is the perfect place to start your family!
Idées déco de bureaux campagne
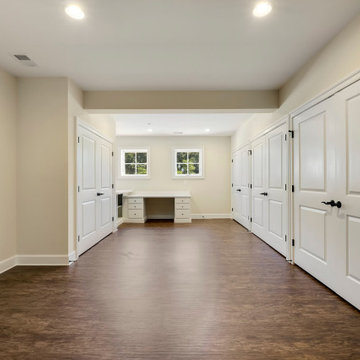
Réalisation d'un grand bureau atelier champêtre avec un mur blanc, moquette, un bureau intégré, un sol blanc et du lambris.
112
